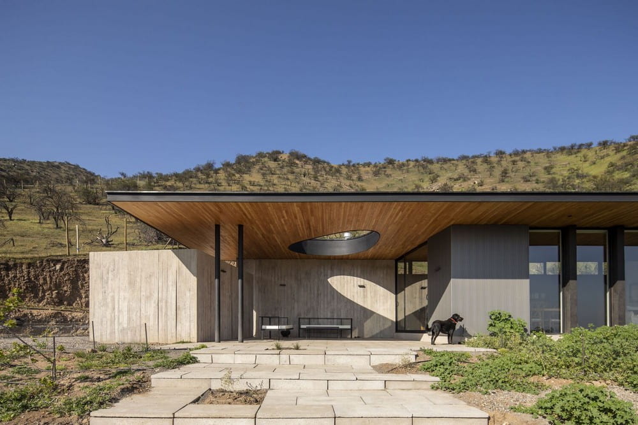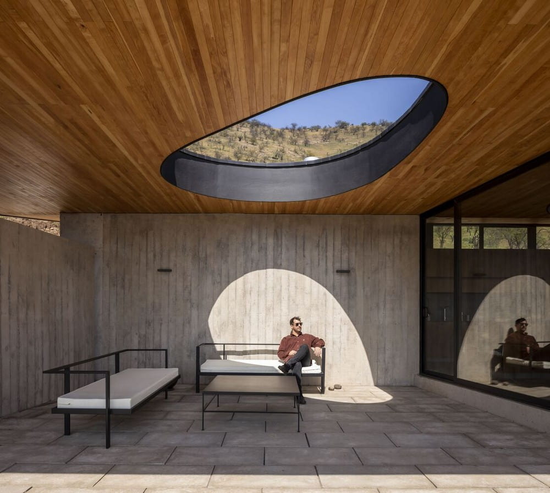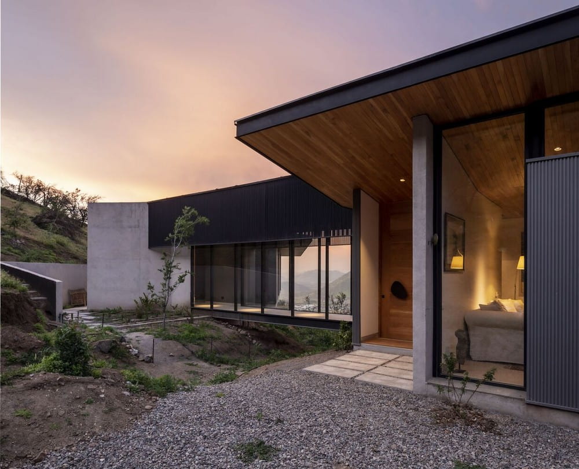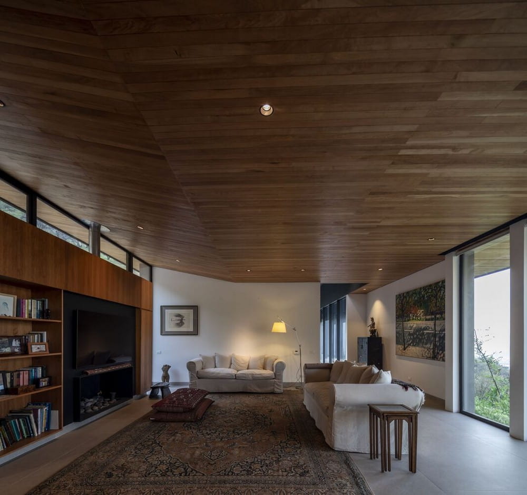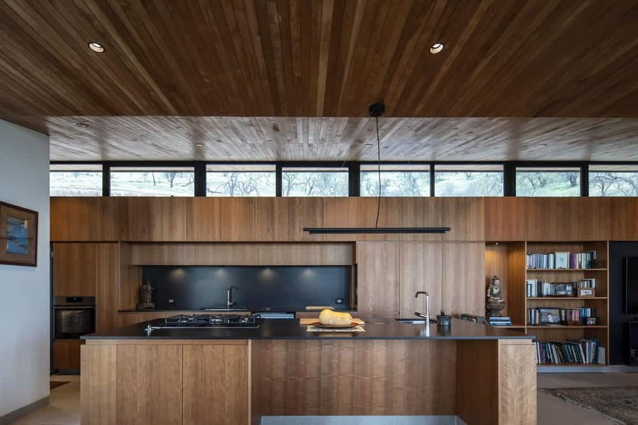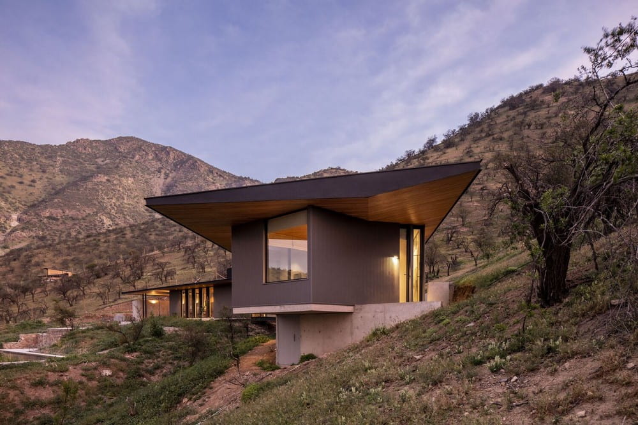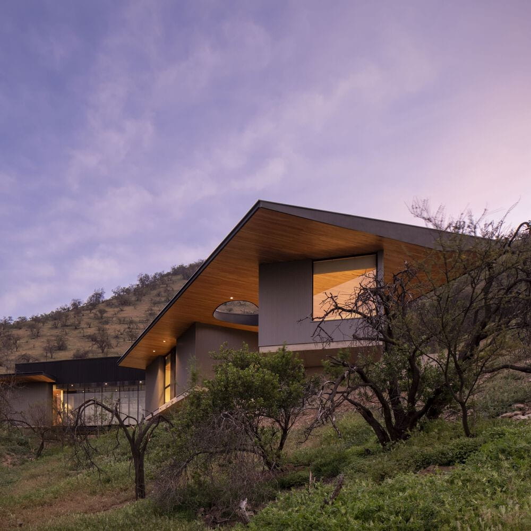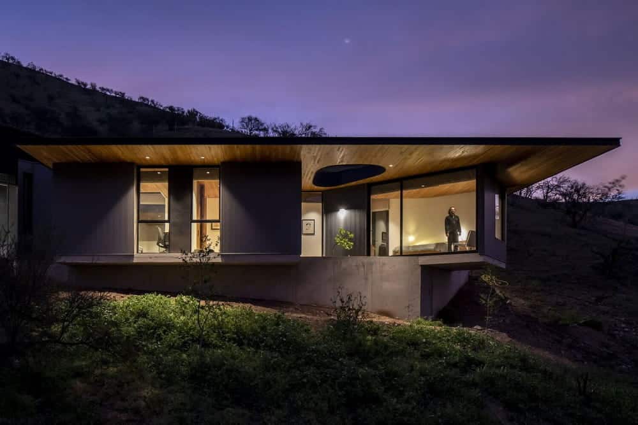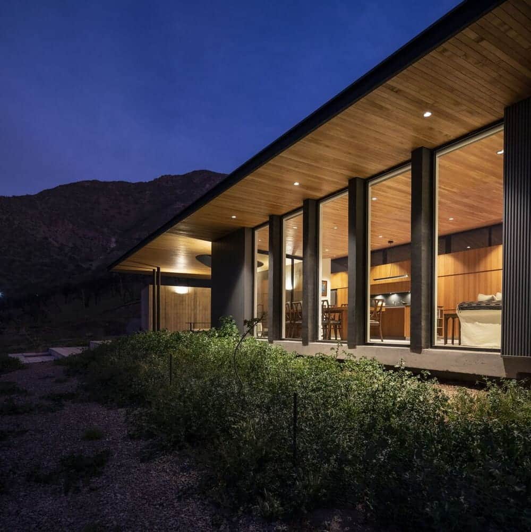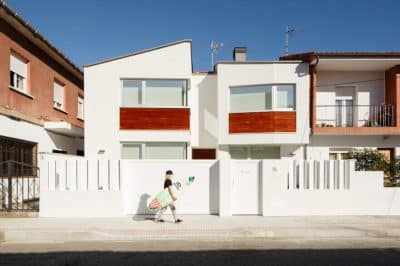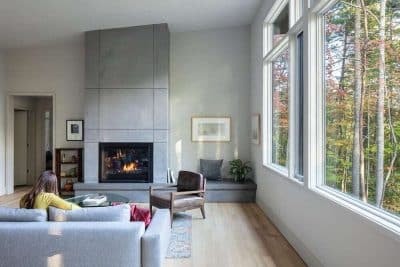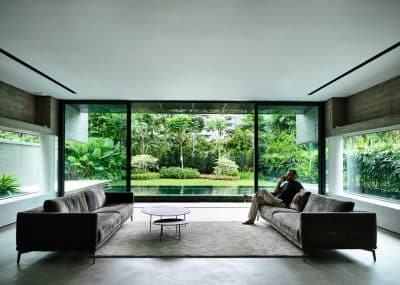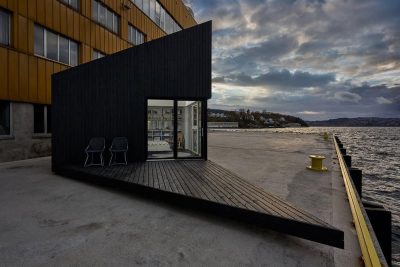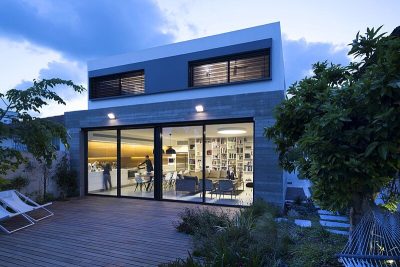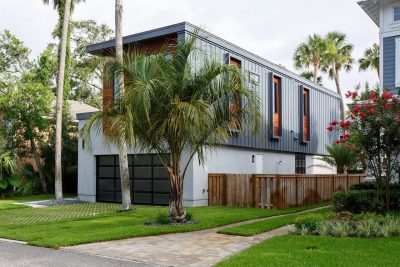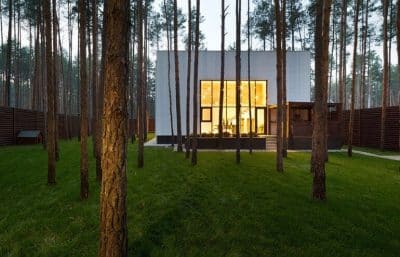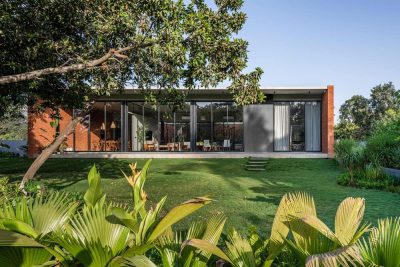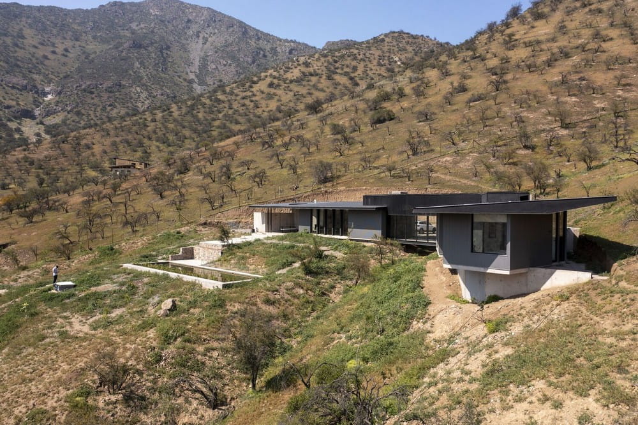
Project: Chamisero House
Architecture: Elton & Deves Arquitectos + Chamorro Arquitecto
Lead Architects: Jerónimo Elton, Isabel Deves, Juan Carlos Chamorro
Location: Colina, Chile
Area: 250 m2
Year: 2022
Photo Credits: Aryeh Kornfeld
Chamisero House is developed on a single level and with direct contact to the land at the request of its owners. To achieve this and produce a terracing with the least impact on a steep slope hill, the house was organized in a linear way crossing from one hill to the other at the same level through a bridge over a small creek. The glazed bridge articulates the public and private areas whit full view to front and back.
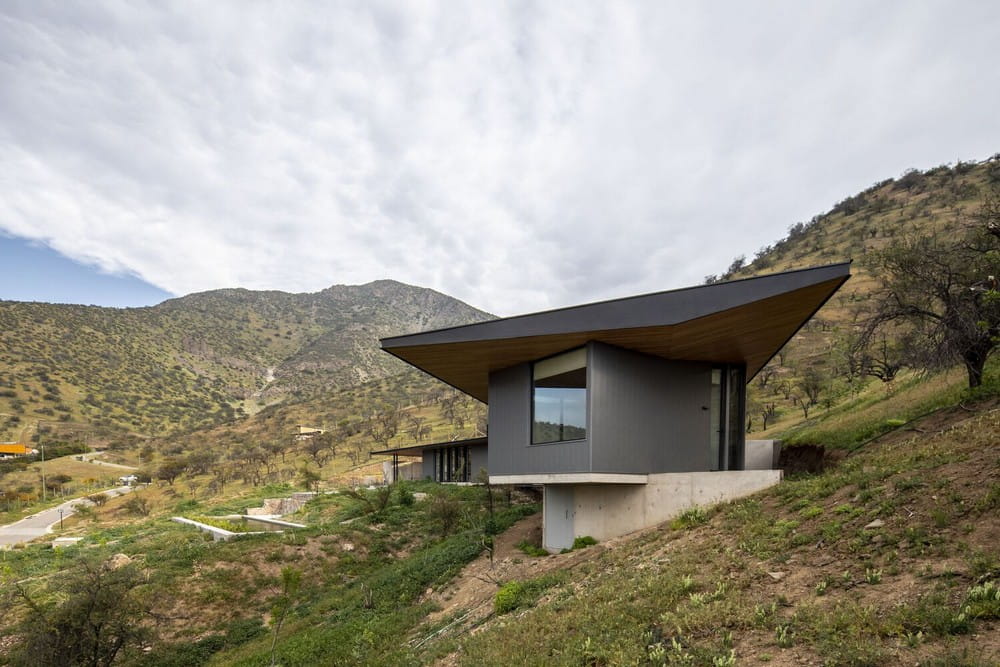
The roof is the main protagonist of the house that formally ties everything together and allows to control a very extreme climate of heat in summer , cold winters and intense winds all year round. It is a mantle under which the enclosures unfold, entering, exiting and twisting to create patios protected from the wind and flowing towards the most optimal views and orientations. It generates large eaves that protect from the sun with perforations to ventilate and have a superior view of the hills.
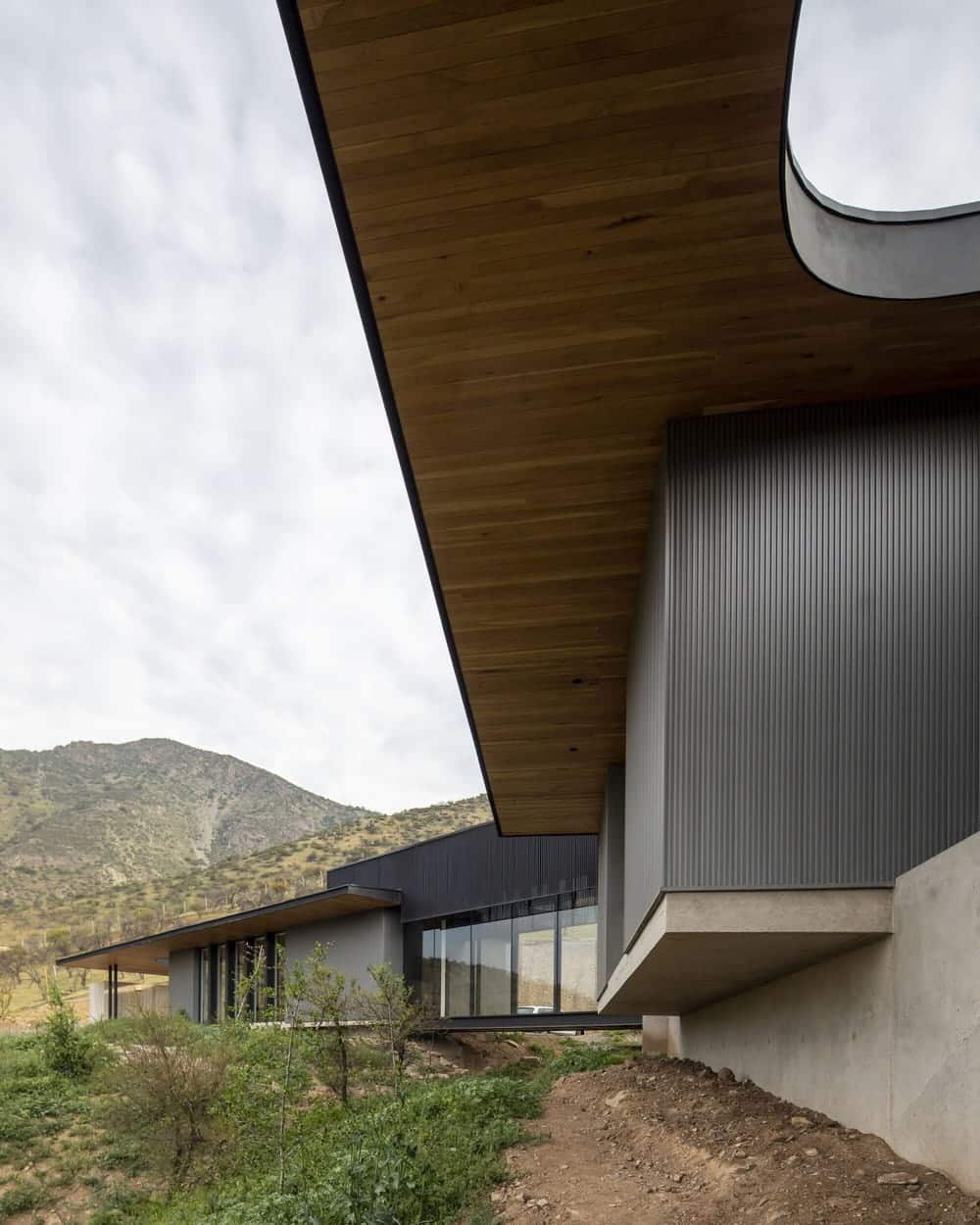
The inverted truss opens and inflects the house to the back hills and to the valley, mountains and distant hills in front, visually tying the house to its surroundings. The entirely glazed connecting bridge allows to stop in the double south and north view as a very hierarchical place of the house in the recognition of the place. We sought a materiality that would allow energy savings with a roof structure with cross ventilation and structure mainly of partition walls except for some structural elements in concrete.
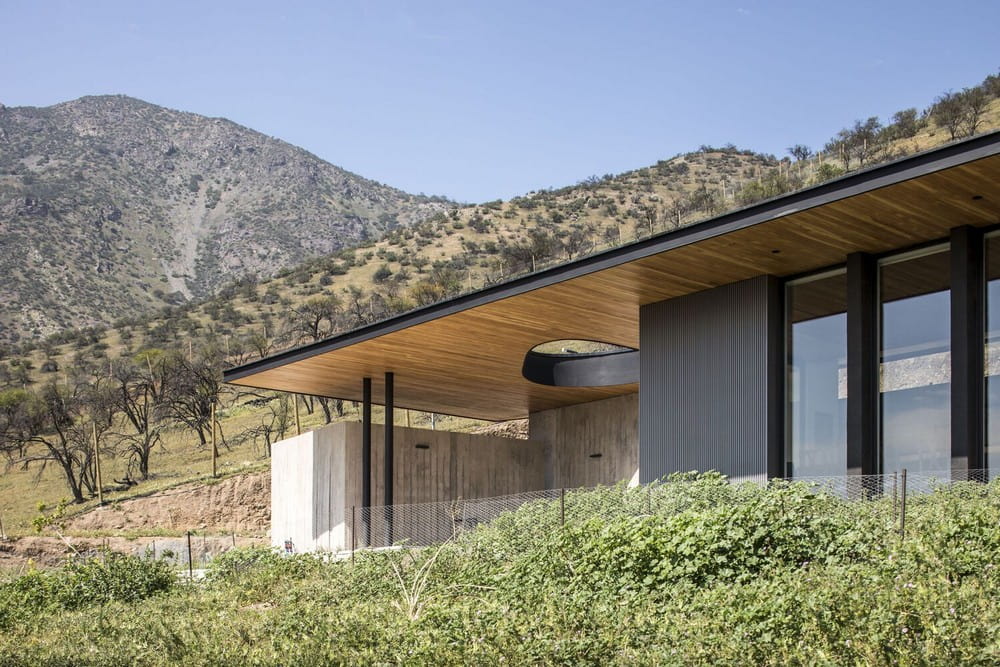
Very few finishing elements were used for a unitary resolution. Thus, the floors are of the same material for the entire house and the wood is the same for ceilings, eaves, furniture and doors. The metal envelope and exposed concrete walls were designed for a reading that would merge the house with the landscape.
