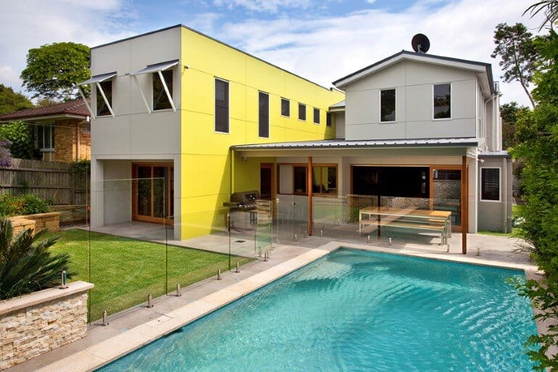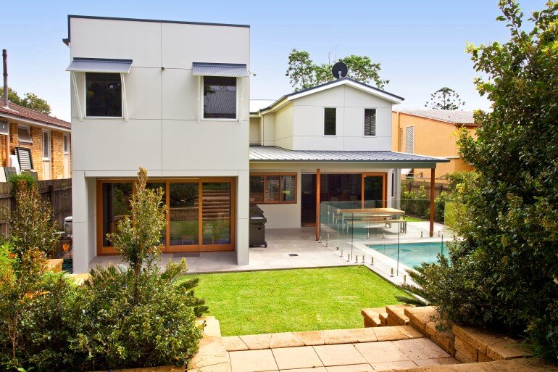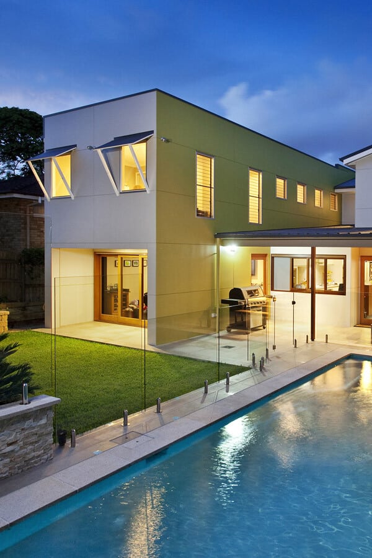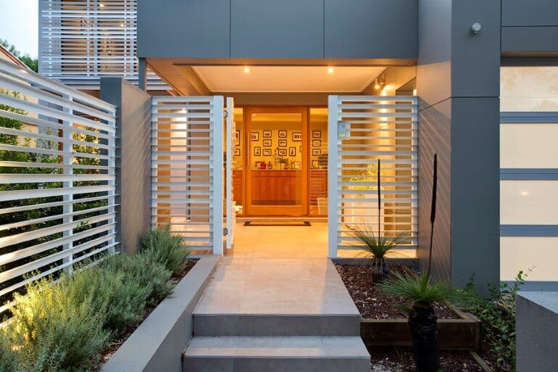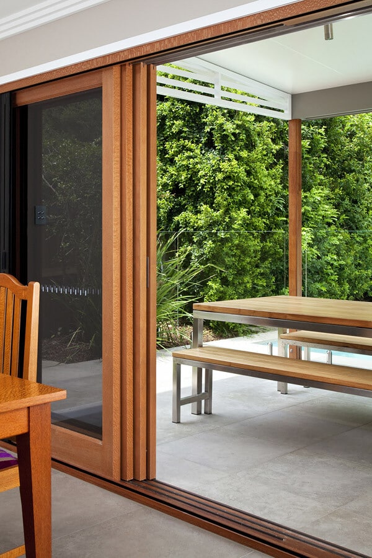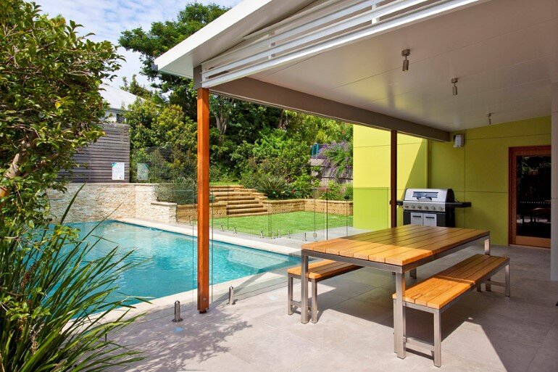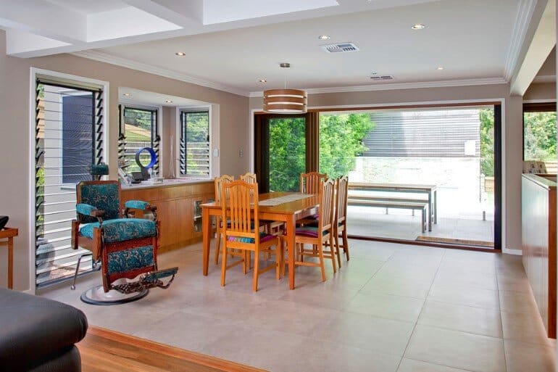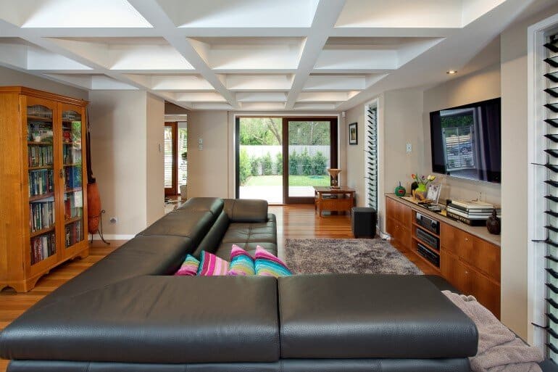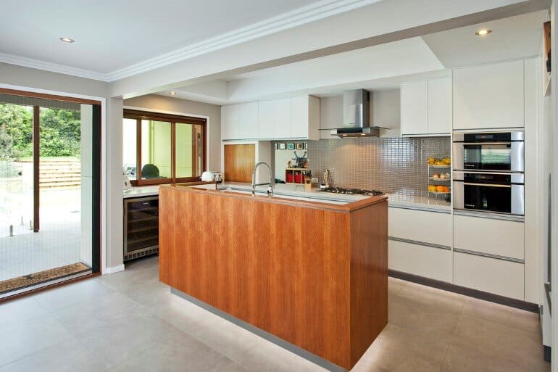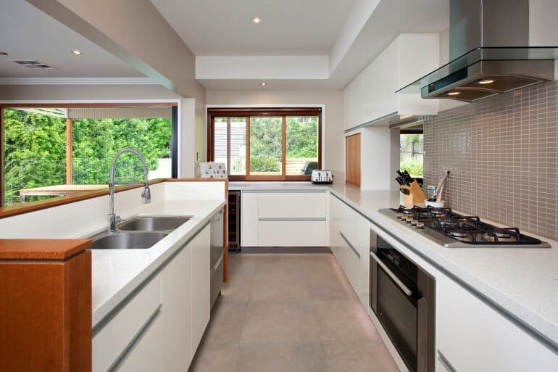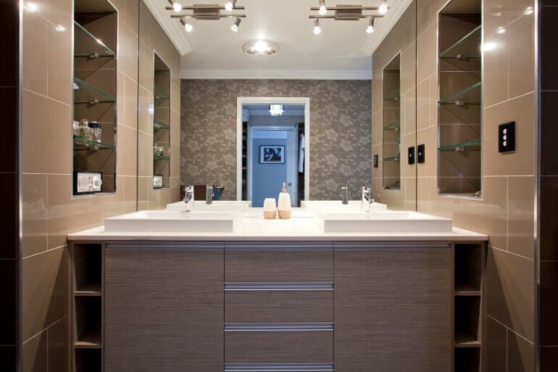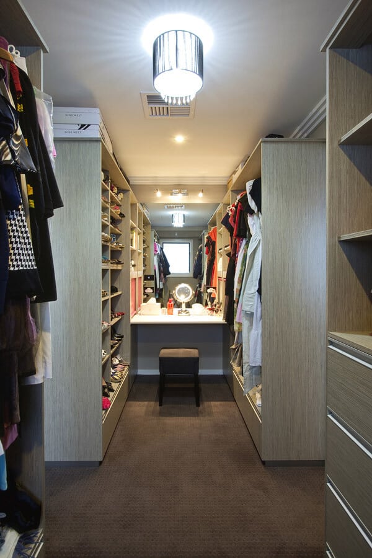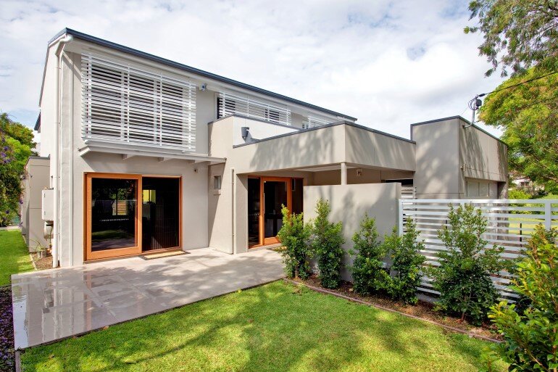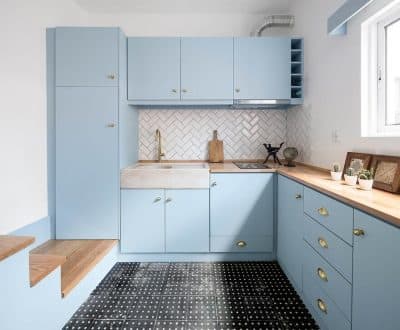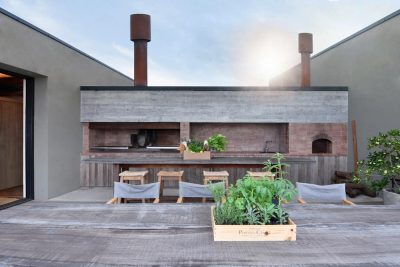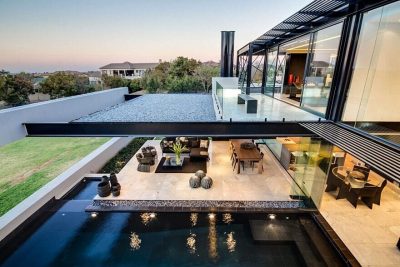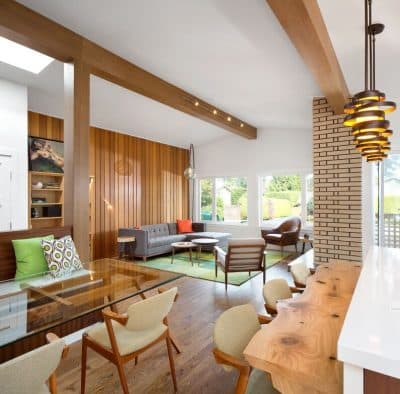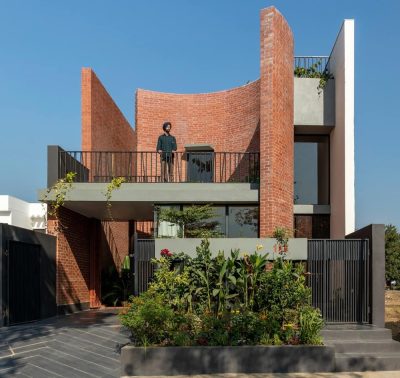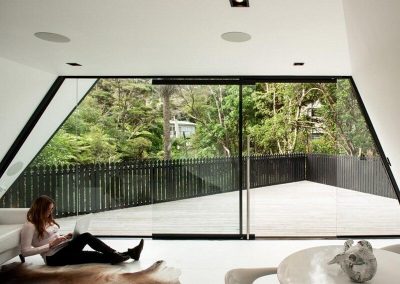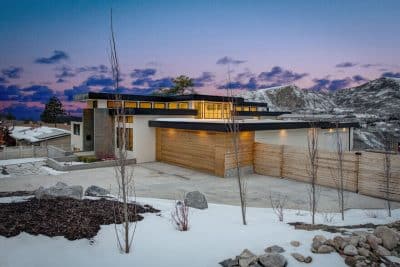Project Name: Chelmer House
Project Architect: Dion Seminara of Dion Seminara Architecture
Location: Chelmer, Brisbane, Australia
Chelmer House is a contemporary single-family house renovated by Dion Seminara Architecture. Situated in the western Brisbane suburb of Chelmer, this gorgeous home has seen extensive external and internal renovations.
Chelmer itself is a nice, leafy suburb, with cooling breezes available to combat the sub-tropical heat which can often be stifling. Architect Dion Seminara was originally confronted with a home that had undergone a maker in the 1980’s. Unfortunately this makeover had dated quickly, with the yellow Mediterranean inspired colour and curved roofs having long since gone out of fashion in South East Queensland.
Inside the home suffered from low ceiling heights with support beams that couldn’t be altered without first demolishing the house. How to deal with these beams would be Dion’s biggest challenge and one that he overcame cleverly through the use of innovative plaster work, turning the ceiling into a feature that gives the impression of space.
Originally the kitchen had been at the front of the home however the bulk of the natural light comes from the rear of the home. A new galley style kitchen featuring an island bench is now located at the rear of the home, allowing it to be accessed from the outside entertaining area. The living room has been relocated to the original kitchen space, giving the home much more balance.
The secondary living area at the rear of the home opens up directly into the backyard and when combined with the new kitchen area, allows natural ventilation by capturing the cooling sea breezes.
The Chelmer House is now also more energy efficient. Less reliant on artificial cooling or heating, spaces can be opened up or closed off as needed creating a highly practical environment that’s wonderfully comfortable on all but the hottest of days.

