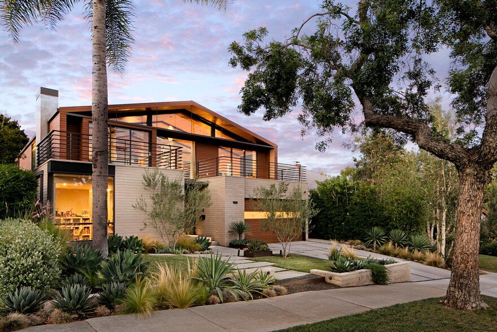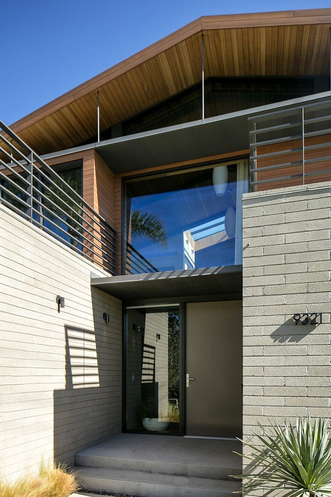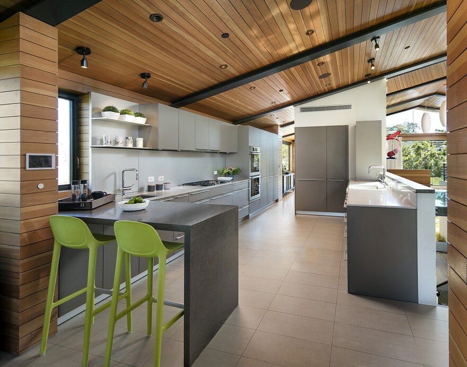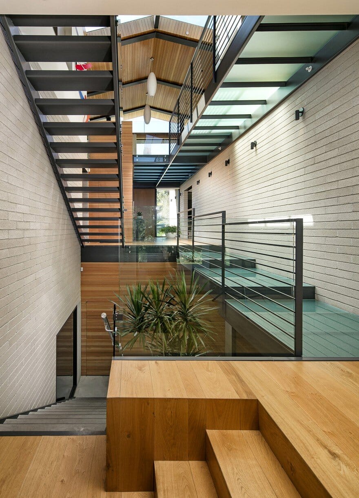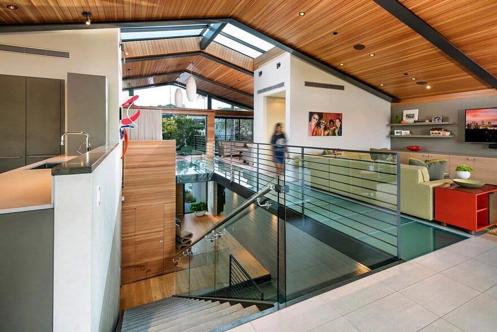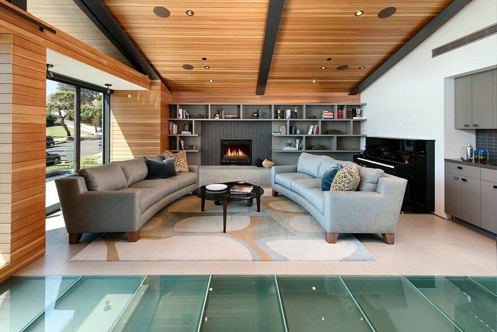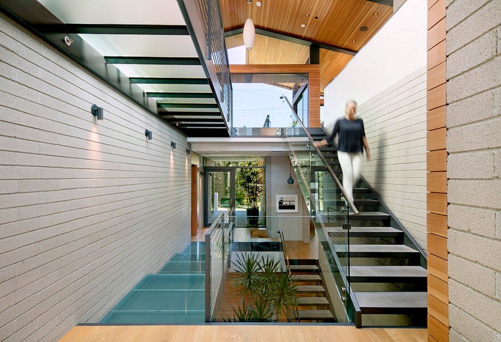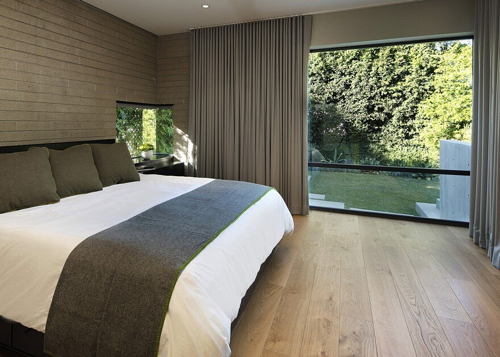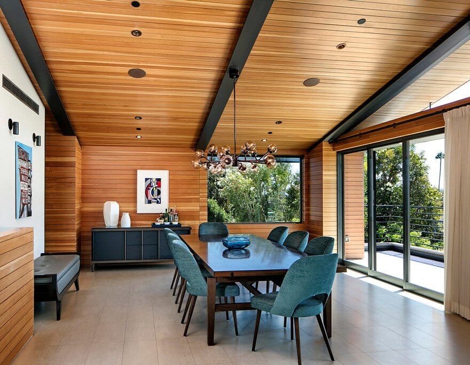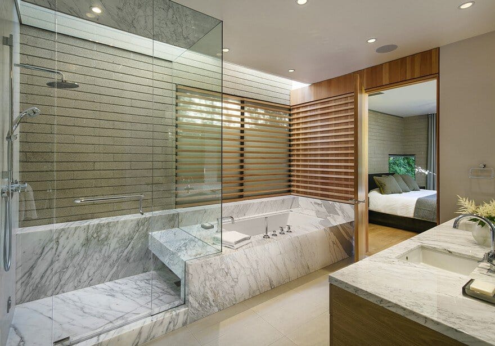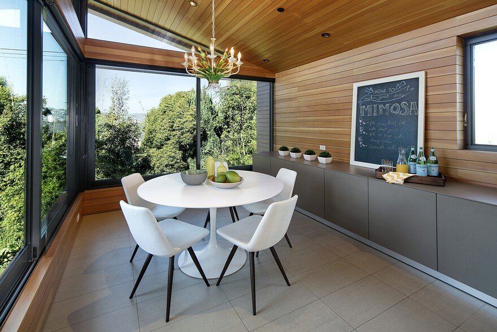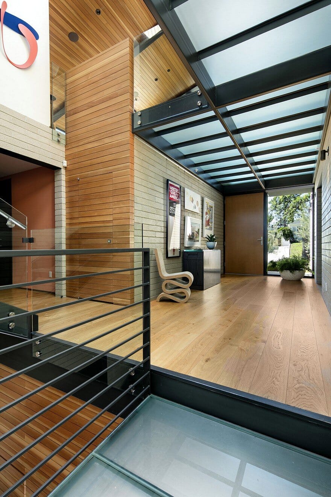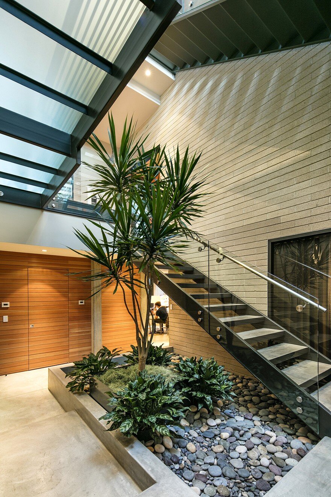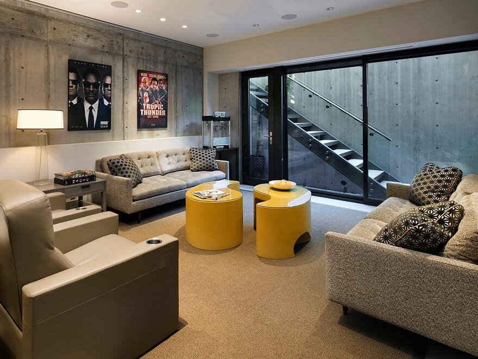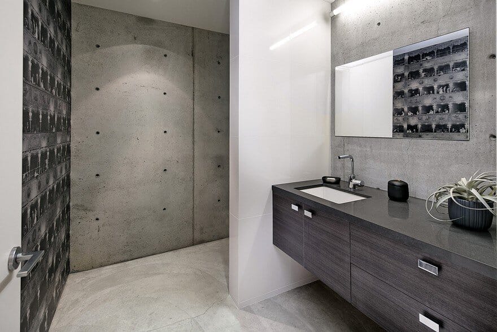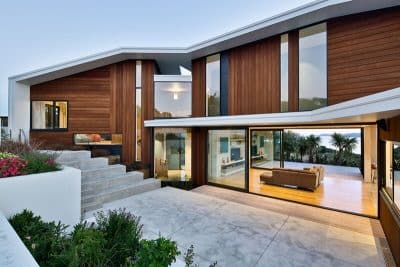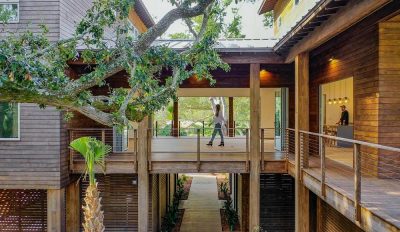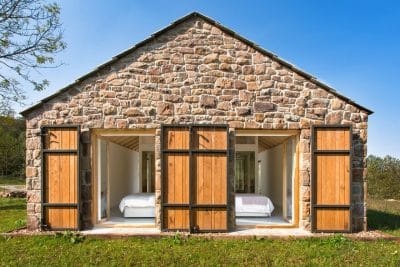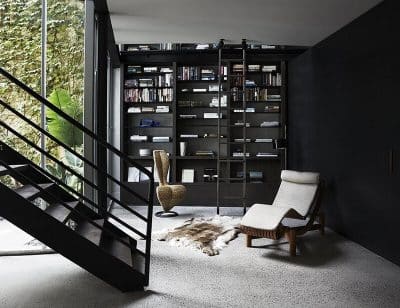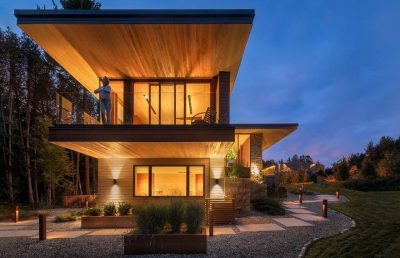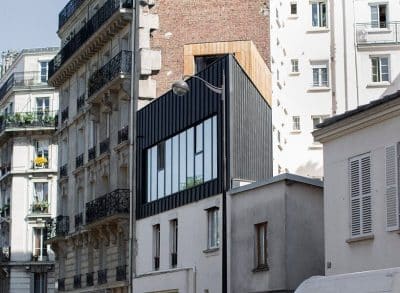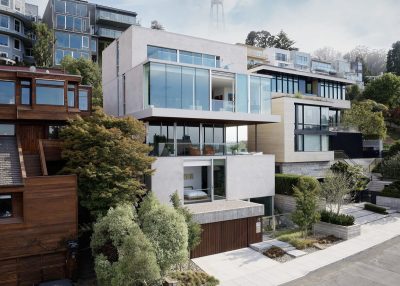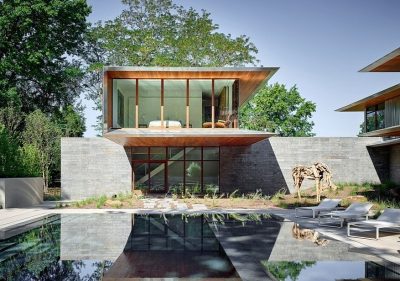Project: Cohen Residence
Architects: Abramson Architects
Project Team: Trevor Abramson, FAIA; Douglas Teiger, AIA; William Denkinger, Mihai Ivan, Janice Francois, CID, ASID; Kathy Nicolay Oedman
Location: Los Angeles, California, United States
Size 6,000 sq ft
Photo Credits: Jim Bartsch
The Cohen Residence, designed by Abramson Architects, is a unique single-family home in Los Angeles that serves as both a creative workspace and a family haven. Built for screenwriter Etan Cohen—whose Hollywood credits include Tropic Thunder, Madagascar, and Get Hard—this residence reflects his approachable, playful personality while catering to the needs of his busy family.
A Striking Entrance and Loft-Like Treehouse Design
Upon entry, guests are welcomed by an impressive three-story atrium topped with pitched roof ceilings and accented by steel-framed glass floors. A living tree planted at the ground level extends through the stairwell, creating a loft-like, modern treehouse vibe. The home’s inverted floor plan positions the primary living areas on the top floor, maximizing natural light exposure and creating a bright, airy space for family gatherings.
Basement Office: A Creative, Industrial Workspace
Cohen’s home office occupies the basement, which maintains a distinct industrial aesthetic that aligns with the exposed materials around it. Despite being below ground, this workspace receives abundant natural light that filters down through the home’s glass layers. Designed for collaboration, the office offers a separate entrance, allowing guests to come and go without disturbing the family. The walls are adorned with posters from Cohen’s movie career, while a private screening room completes the creative environment.
Light-Filled Living Spaces on Every Level
The second floor is slightly recessed on all sides to make room for skylights along the periphery. These skylights flood the lower levels with natural light, creating a warm, open ambiance throughout. Glass is a prominent material, seen in expansive skylights and layered walkways that span each level, allowing light to flow freely through the structure and enhancing the sense of volume.
Conclusion: A Playful and Functional Family Home
The Cohen Residence by Abramson Architects is more than just a home; it’s a creative retreat that supports both work and family life. With its treehouse-inspired design, open layout, and light-filled spaces, this residence is an ideal space for Cohen’s family to thrive. The seamless blend of creative functionality and modern design makes this home a perfect reflection of Cohen’s unique lifestyle.

