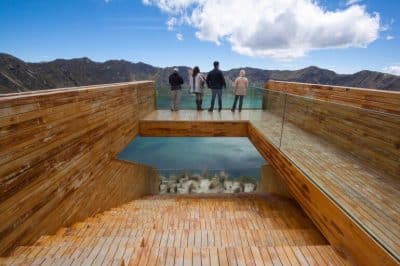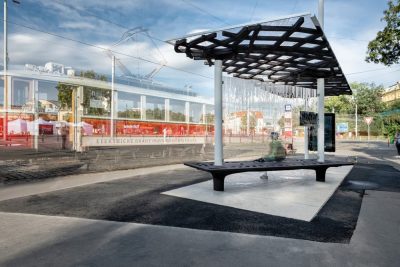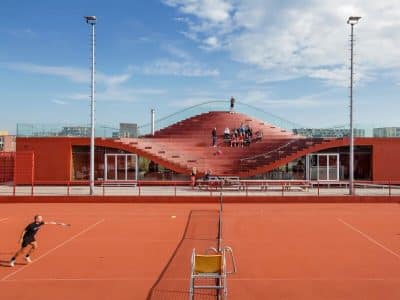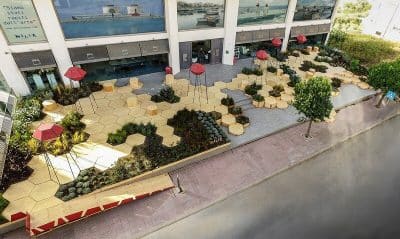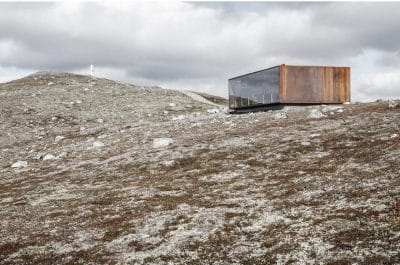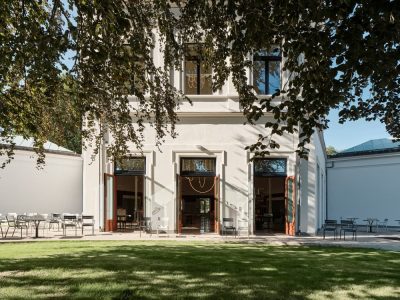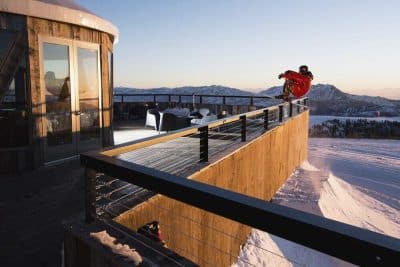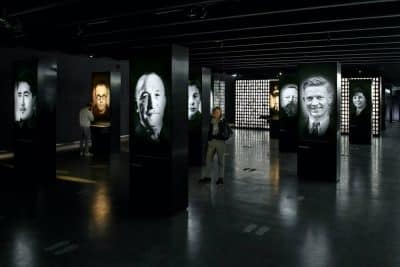Project: Comisura Dental Surgery
Architecture and Interior Design: Pablo Muñoz Payá Arquitectos
Project Team: Sonia García Pérez, Pablo Marcos Vila
Location: Elda, Alicante, Spain
Area: 185 m2
Year 2019
Photo Credits: Miguel Ángel Cabrera Luengo
Text by Pablo Muñoz Payá Arquitectos
The Comisura Dental Surgery arises from the reform of a business premises in the city of Elda (Alicante, Spain). The project is centred on a well defined objective: that the architecture, along with the professional team, can generate positive experiences. Our aim was for a sensory change for the patients visiting a dental surgery, creating a quiet, friendly and optimistic environment.
The design covers 185 metres square spread out on two floors. The main floor, where the dentistry activities of the surgery are carried out, is taken up with the reception, waiting room, office, bathrooms, four dental surgeries, TAC room, sterilisation room and laboratory. The first floor, with a more private character, is distributed between the staff room, dressing room, private bathroom, machinery room and a large room for meetings and training.
On entering the surgery, there is a first great space, which impresses the visitor with its more than 6 metres of height and its large windows. A facing with plants creates a subtle separation between the reception area and the waiting room, creating the intimacy required between these two spaces. The abundance of plants lends personality to the interior and generates a more healthy and friendly atmosphere, while at the same time serving as a filter between the waiting room and the interior.
The use of two types of paving in the entrance allows a language that enriches this first space through the materials. This is achieved with a ‘multi-use’ porcelain material which we use both to create furnishing and to face vertical paraments and flooring. We opted for Techlam Kalos Bianco in contrast with Techlam Hydra Plamo, both from Levantina. With the Kalos Bianco a tri-dimensional cover was created which , vertically from the reception desk , runs through the reception area to the separation parament; after creating this by climbing vertically and then descending, it continues along the flooring of the waiting room, rising again vertically to create one of the benches. In the rest of the areas of the surgery, Techlam Hydra is used in the flooring, achieving thus that its homogeneity and its colour provide neutrality in the atmosphere which contrasts with the walls with use of woods, Techlam Kalos Bianco and the corporative colours.
Thinking of the smallest patients, a cosy area was devised in the shape of a gabled roofed house. This is connected to the waiting room by means of a glass wall which allows adults to see the interior of the children’s area without having to give up the tranquil and peaceful atmosphere of the said waiting room. The children’s room is created completely in pink, a colour which, along with a dark blue, makes up the corporative colours of the surgery.
Despite the necessary functionality in the dental surgeries, these have been converted into spaces where colour, elements in wood and new technology take on an unusual prominence. The design of the interior of the surgeries has been studied to generate calm and confidence. Thus, the patients, who for a large part of their treatment will be lying looking at he ceiling, will find there a warm parament of oak panels complemented with television screens which combined with headphones, offer an all-round experience.
The different elements which make up the architectural project Comisura Dental Surgery work in unison complementing each other with the aim of intensifying a new sensory experience through architecture that lulls the patient into feeling at home.

















