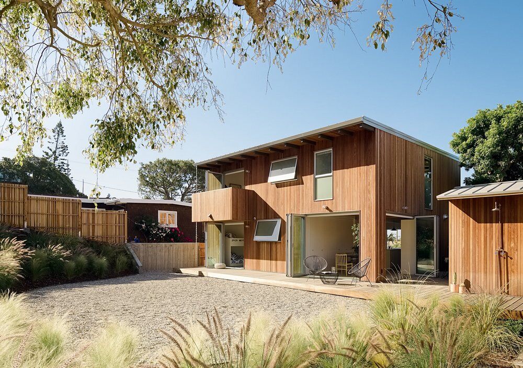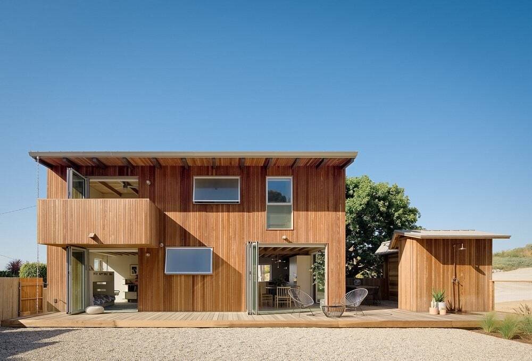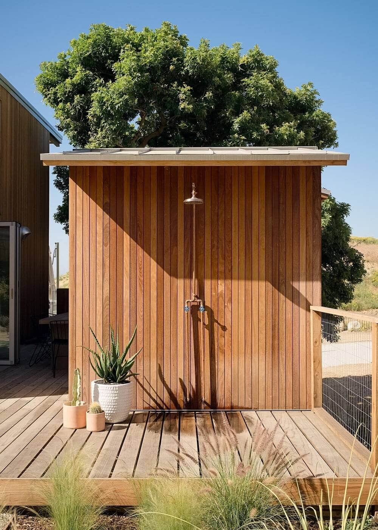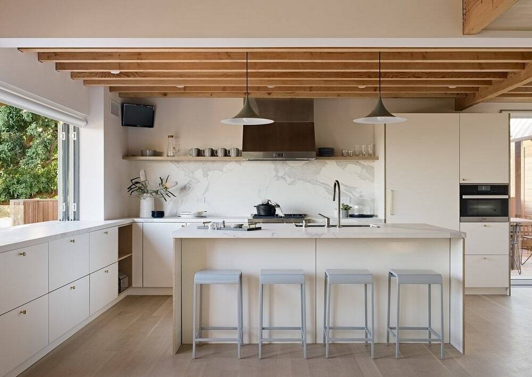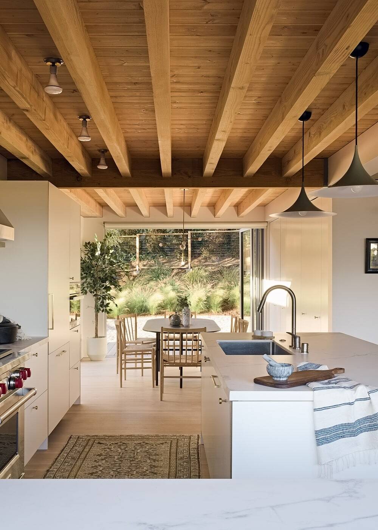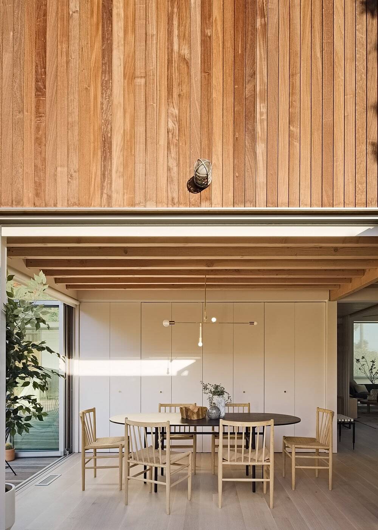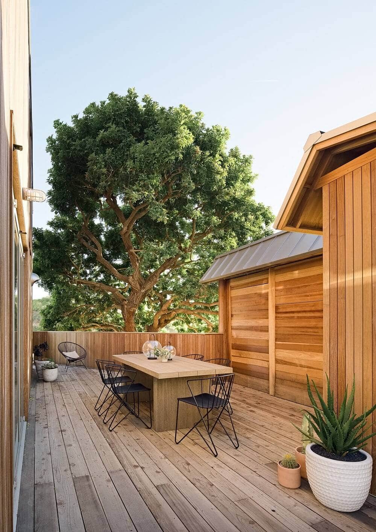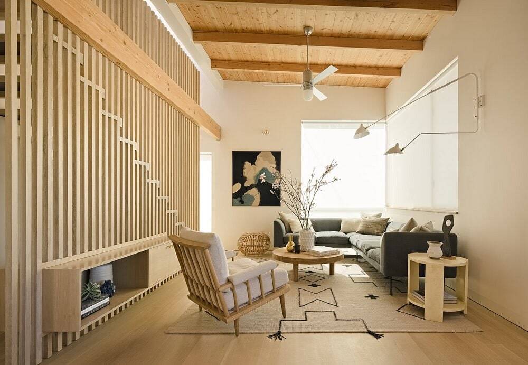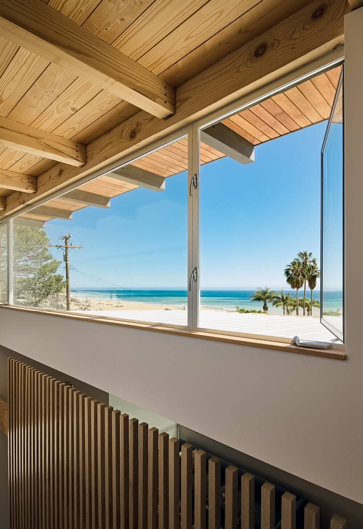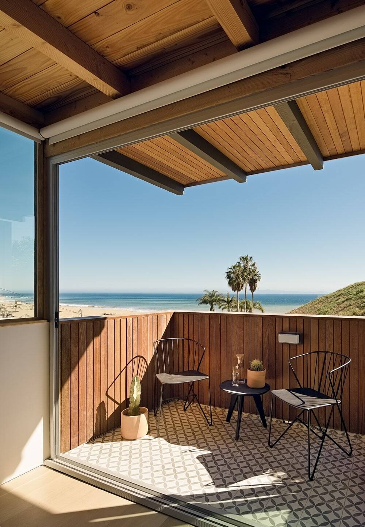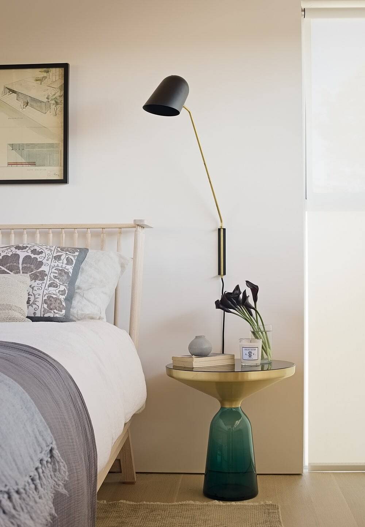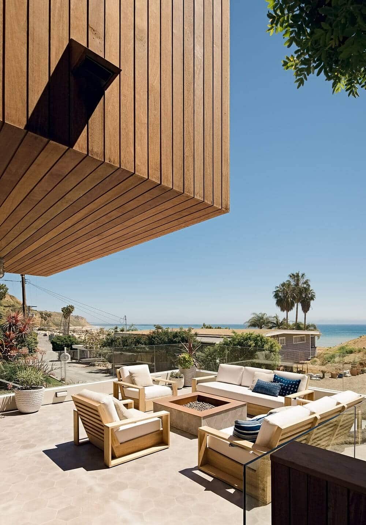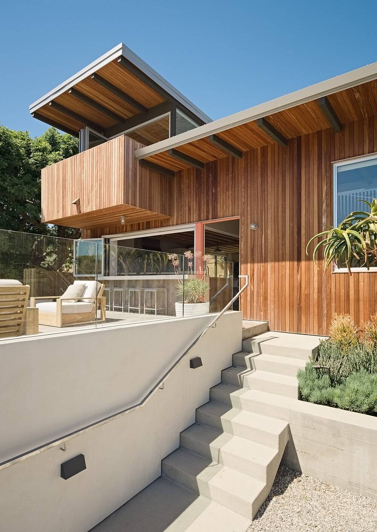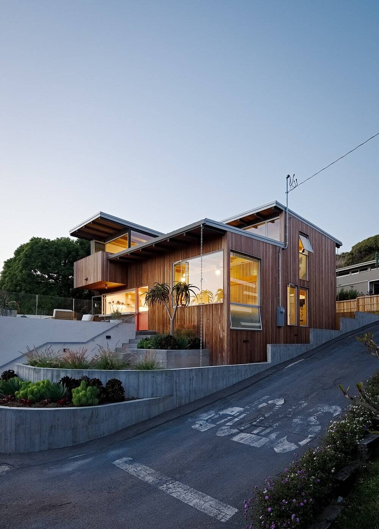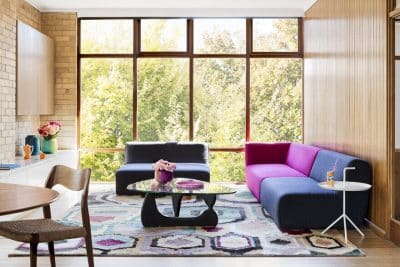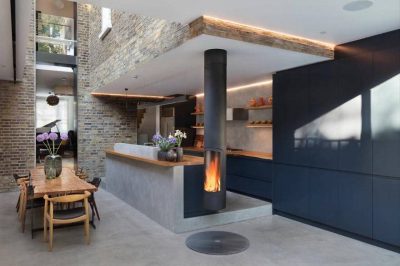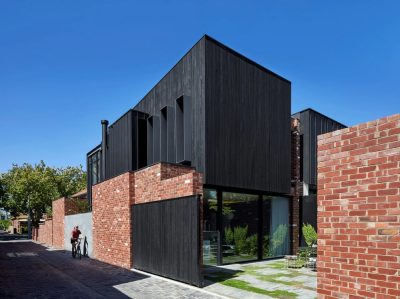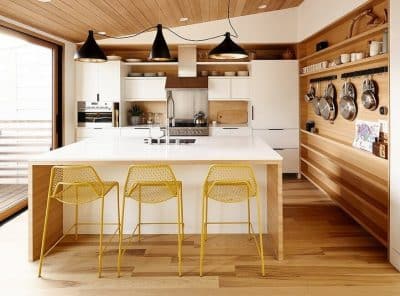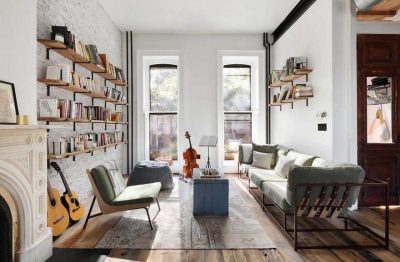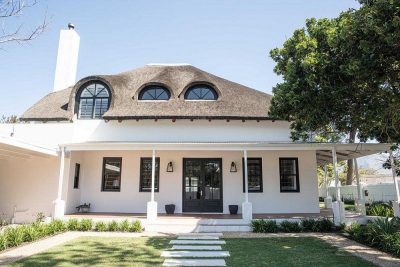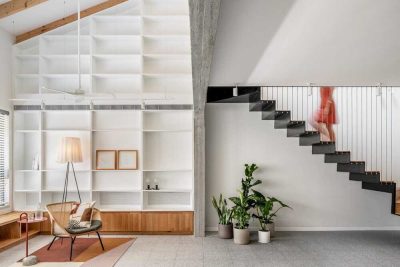Project: Vintage Beach Home Renovation
Architects: ras-a studio
Location: Rancho Palos Verdes, California
Photography: Joe Fletcher
Located just steps from the Pacific Ocean in the Portuguese Bend Beach Club neighborhood of Rancho Palos Verdes, Vintage Beach Home by ras-a studio is a thoughtful renovation and rebuild of a 1951 coastal retreat. What was once a deteriorating, piecemeal structure has been transformed into an open, light-filled vacation home designed for multigenerational gatherings and effortless coastal living.
A New Beginning for a Mid-Century Classic
The original home had suffered years of structural decline, worsened by an unstable hillside and ill-conceived additions. Rather than abandon the property, the owners chose to completely rebuild within the existing footprint and height restrictions. This approach preserved the home’s modest scale while enabling a far more efficient floor plan that opens directly to the ocean air and surrounding landscape.
Seamless Indoor-Outdoor Living
At the heart of Vintage Beach Home lies the kitchen, which anchors the main floor and connects fluidly to outdoor spaces. A pass-through bar links the kitchen to a terrace above the garage, while two large bi-folding doors in the adjacent dining area open to a wraparound deck. When fully opened, these doors dissolve the boundary between interior and exterior, turning the entire main level into one continuous living and dining pavilion.
Light, Air, and Structural Simplicity
To expand the living room, ras-a studio removed a walled-in stair and bulky masonry chimney, replacing them with an elegant open staircase. Floating oak treads, finger-jointed to slatted oak balusters, create a sculptural centerpiece that doubles as both guardrail and structural stringer. Above, a split gable roof introduces a clerestory window that captures ocean views and promotes passive cooling, allowing the stairwell to function as a natural thermal chimney.
Refined Coastal Detailing
Upstairs, two master suites with ensuite bathrooms offer private ocean retreats, while the first floor accommodates a children’s bedroom and guest bath tucked neatly behind the stair. Throughout the home, exposed Douglas Fir beams and tongue-and-groove roof decking lend warmth and volume within the tight height limits. Rigid insulation and a standing-seam aluminum roof ensure durability, while Ipe wood siding provides a naturally fire-resistant exterior finish that ages gracefully by the sea.
A Landscape in Harmony
Drought-tolerant plantings complete the transformation, blending the property into its coastal surroundings. Together, the architecture and landscape form a cohesive whole—sustainable, resilient, and timeless.
Vintage Beach Home reimagines mid-century simplicity for contemporary living. Through clear spatial organization, passive environmental strategies, and an honest material palette, ras-a studio created a home that captures the spirit of the California coast while celebrating light, openness, and family connection.

