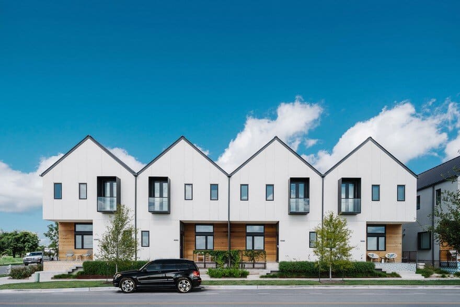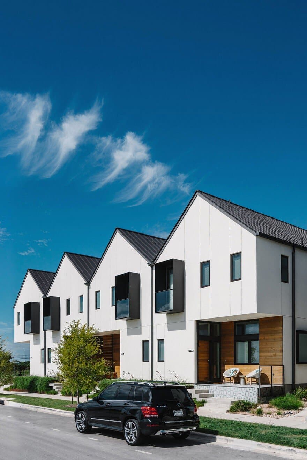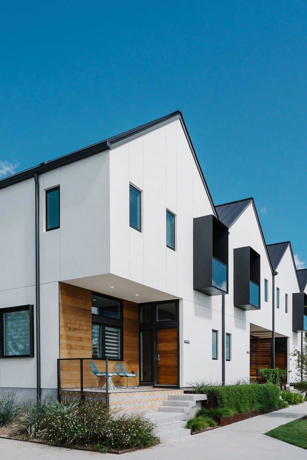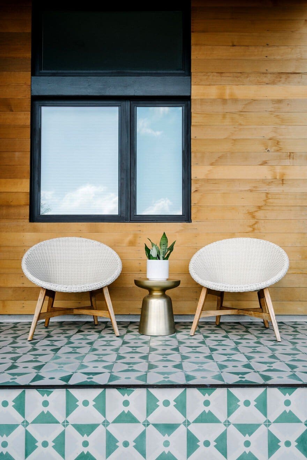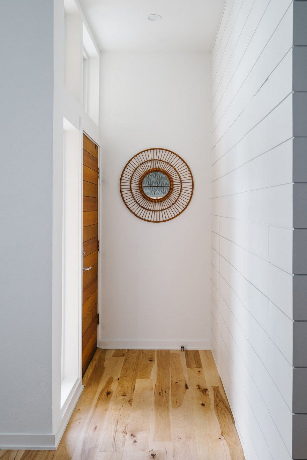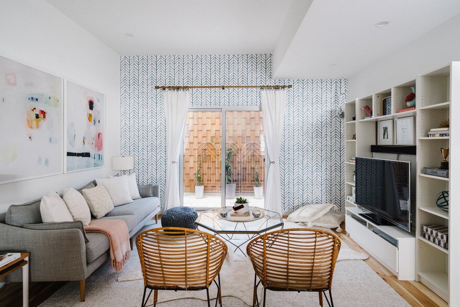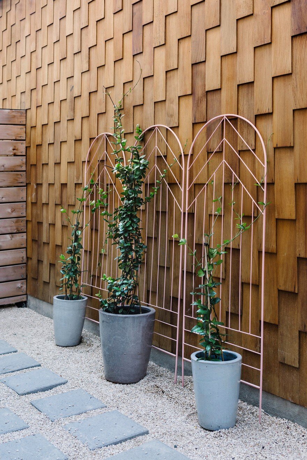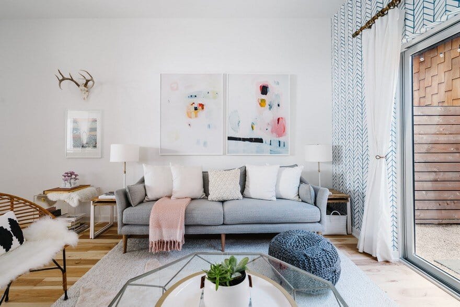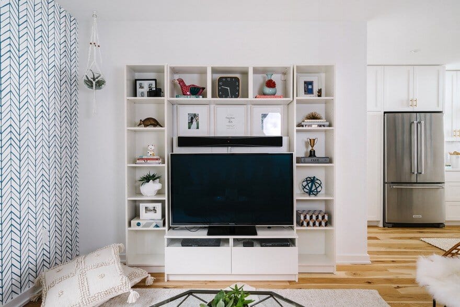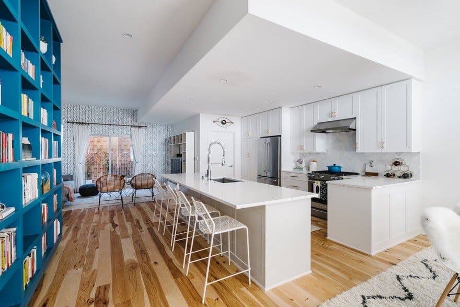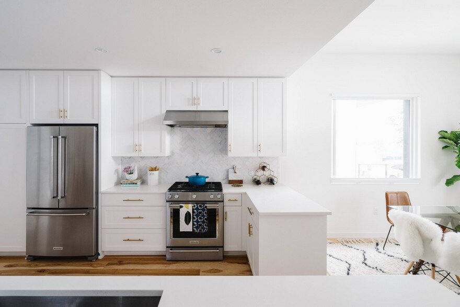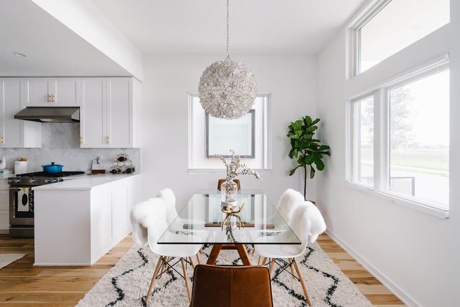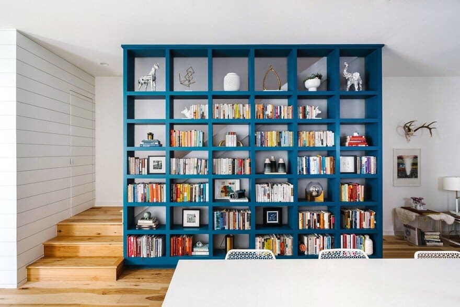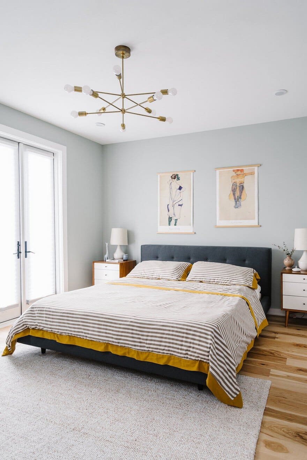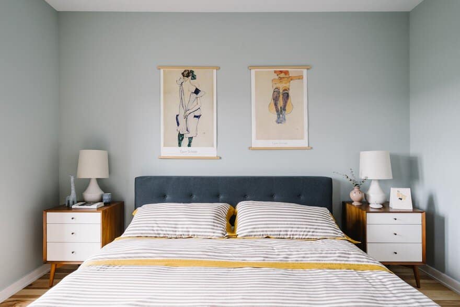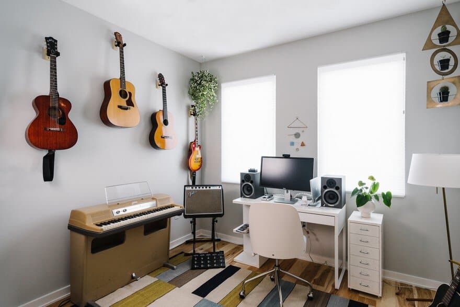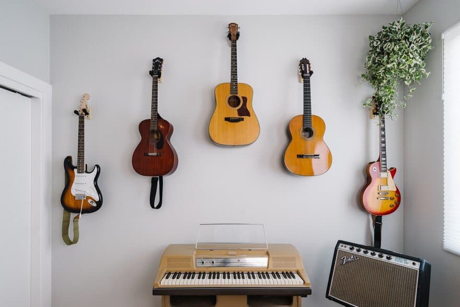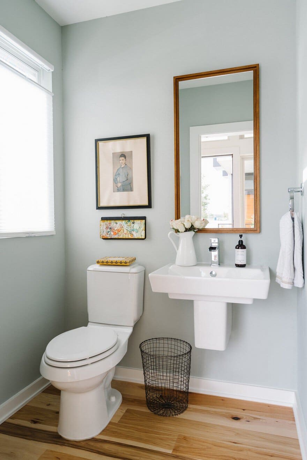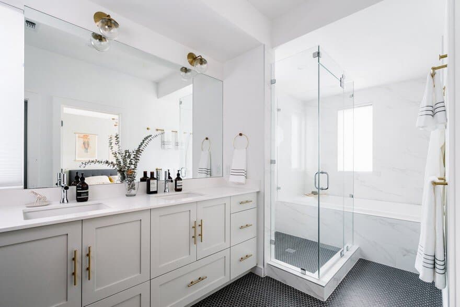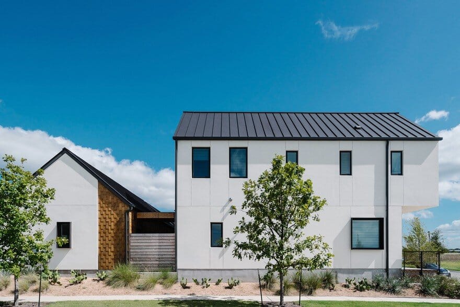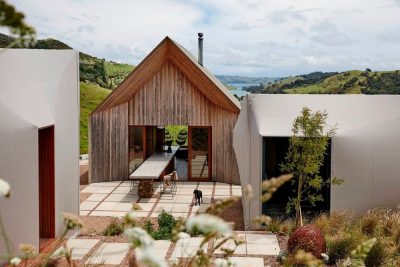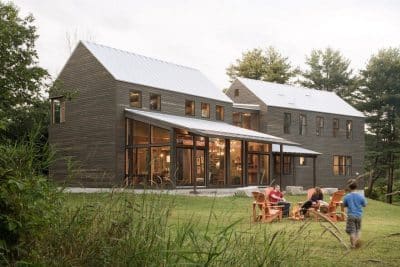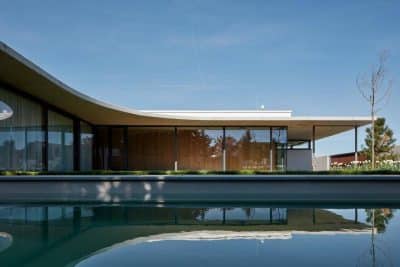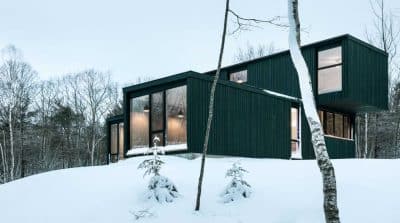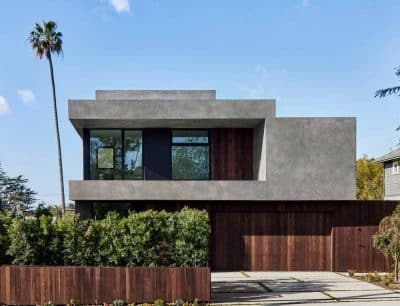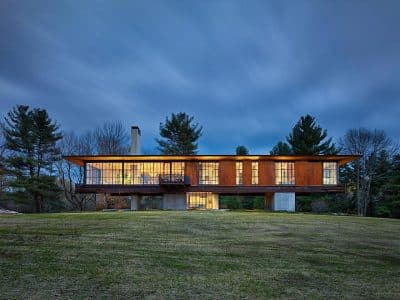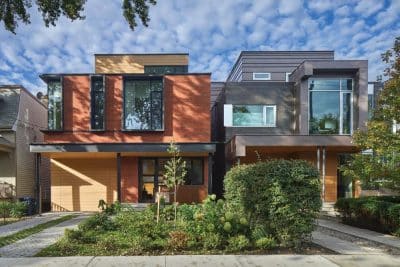Project: Contemporary Farmhouse
Architects: Michael Hsu Office of Architecture
Interior Design: Breathe Design Studio
Location: Austin, Texas, United States
Photography: Chase Daniel
Completed in 2015, this contemporary farmhouse mixes Scandinavian driven design with midcentury modern and bohemian accents. The color palette was inspired by two abstract paintings in the living room. Since the downstairs is open concept, we decided on a timeless white palette, while also adding pops of color in the 10′ x 10′ bookcase and wallpaper on the first floor.
Each room is intended to communicate to other parts of the house so we thread through classic and clean finishes and materials like marble, brass, shaker panels, and matte hickory pecan flooring. The tongue and groove feature wall also hides a bathroom and storage closets, while also adding a touch of a “farmhouse” feel throughout the home and on the porch. The goal was to reinterpret Architect Michael Hsu’s exterior design by creating an interior that captures the homeowners’ vision for their home.

