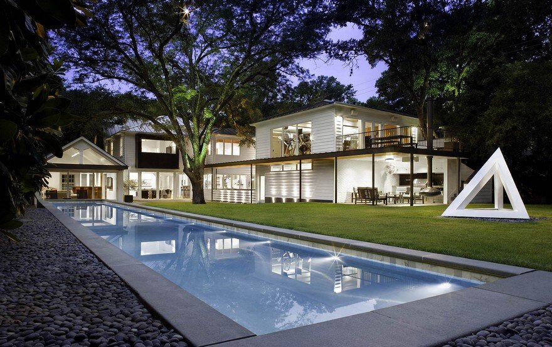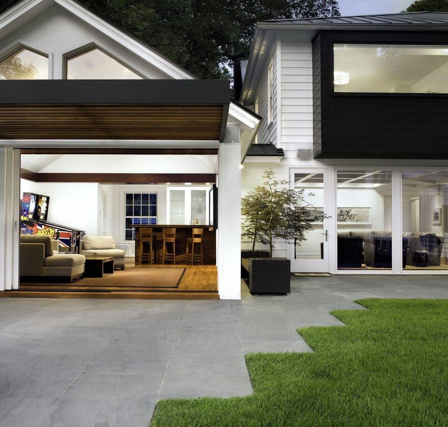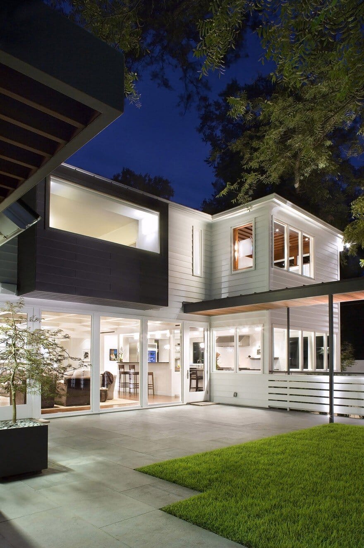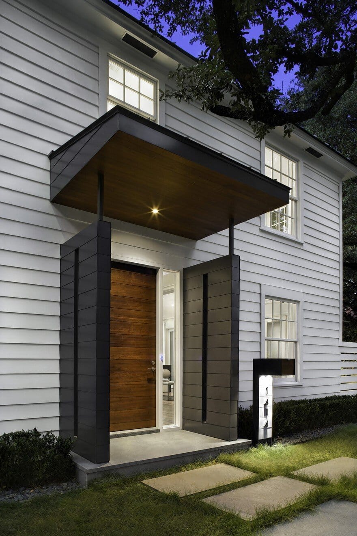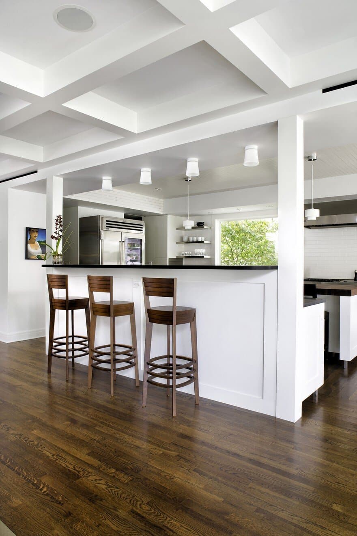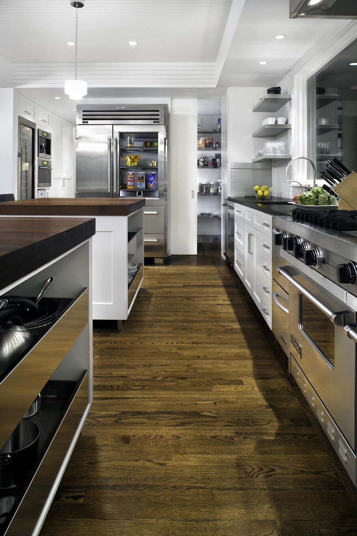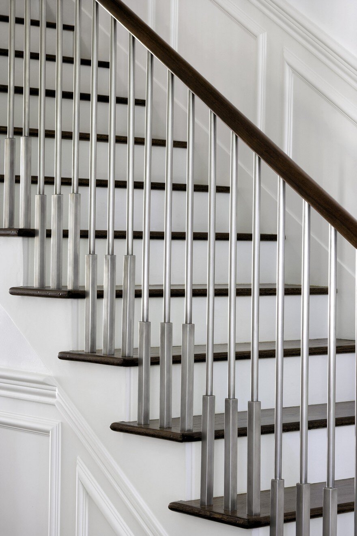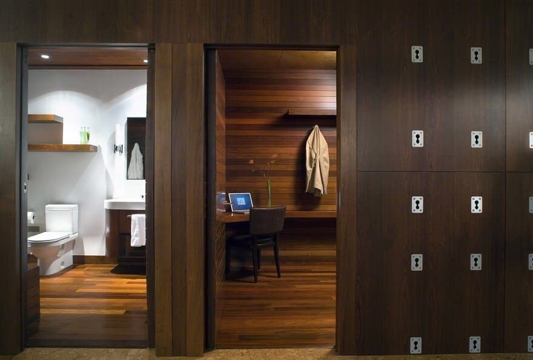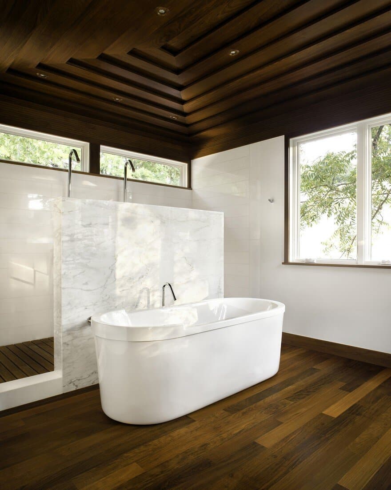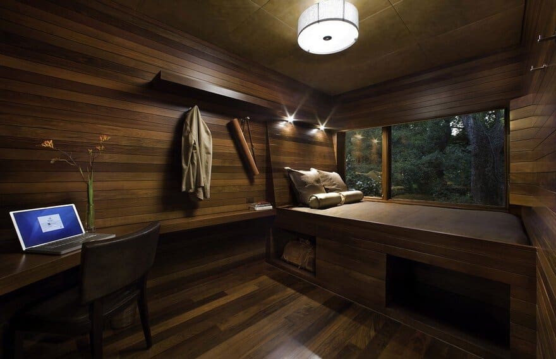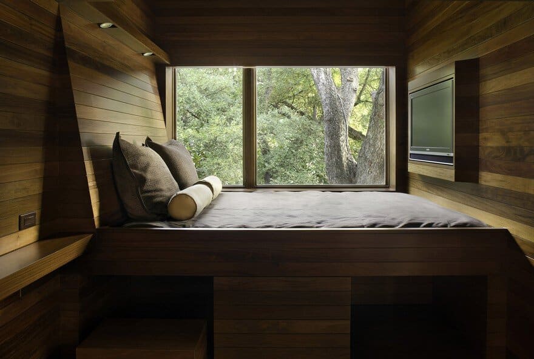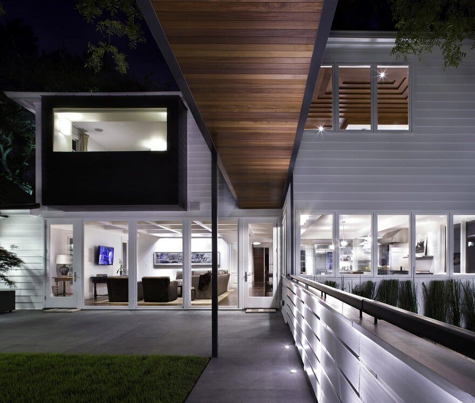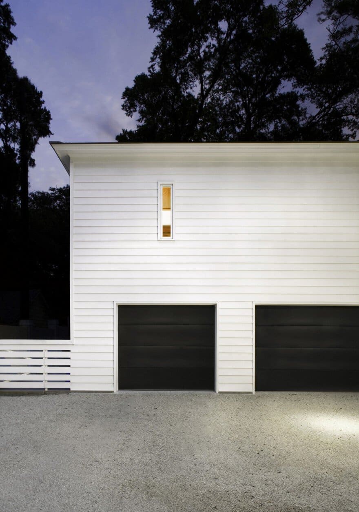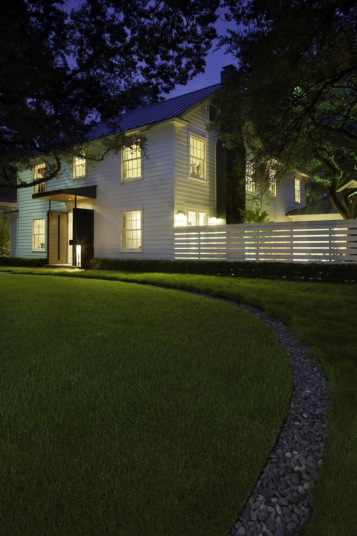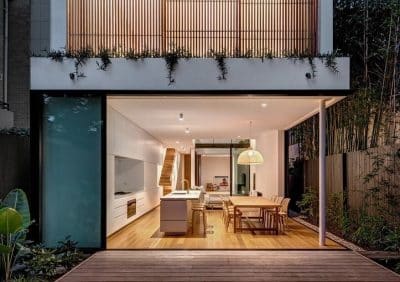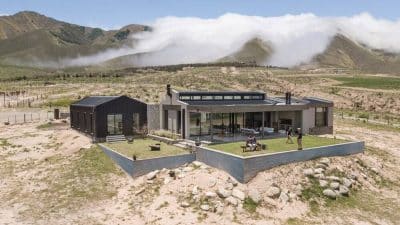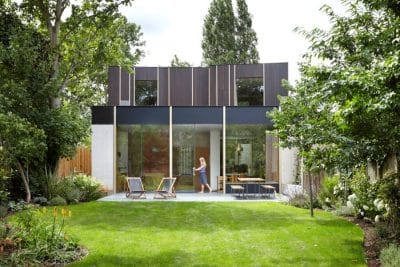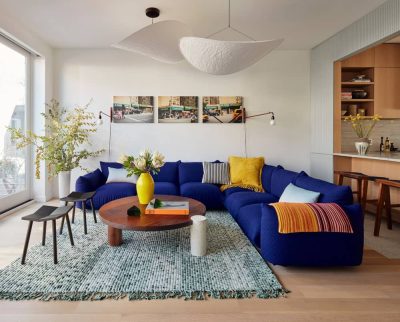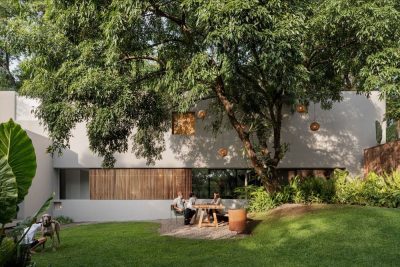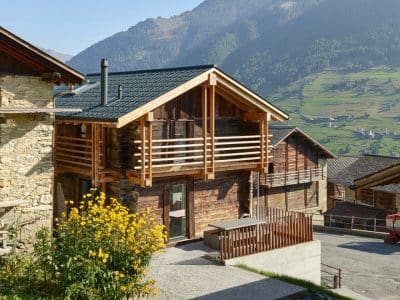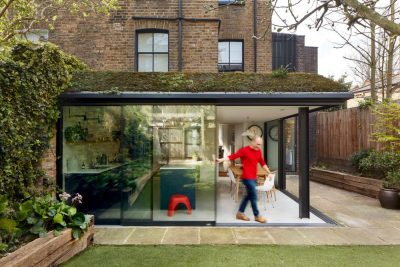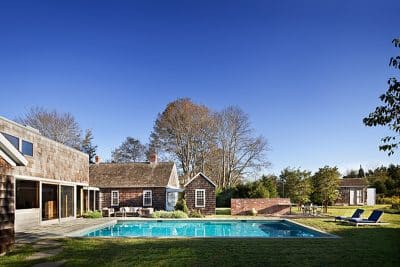Architects: Miró Rivera Architects
Project: Contemporary Renovation – Residence 1414
Location: Austin, Texas, United States
Photography: Paul Finkel / Piston Design
Text by Miró Rivera Architects
The original 1940s house suffered an unfortunate addition in the 1980s. The backyard views were blocked by a heavy fireplace and small windows; meanwhile a fenced-in pool, brick terraces, and roofed arcade all served to divide rather than unify the landscape.
MRA’s goal was to restore the exterior of the house in this historic neighborhood while transforming the interiors to bring in light and provide a better connection with the exterior. A simple material palette was used to maintain a balance between the traditional aspects of the original house and the modern updates required by this family of four.
The garage was renovated to include an upper level gym, guest alcove, and terrace. Below the terrace an outdoor living space activates a previously neglected yard. A Sol Lewitt sculpture, visible from the main rooms of the house, increases the depth of the yard and provides a crisp and geometric focal point.
Upon first impression the original house felt very confined and dark inside, so an important factor in the re-design was to open up the house to let in more light. Being located in a historic neighborhood, the front facade of the house had to remain unchanged for the most part which left the rear elevation of the house open to change. Floor-to-ceiling windows replaced a fireplace and French doors in the rear-facing family room, operable windows opened up the kitchen to the backyard, and a large three-panel sliding glass door transformed the Den into an extension of the pool terrace.
Providing entertainment areas in a private backyard was another important factor for the clients. The installation of three different patio spaces addresses this concern. The back yard patio immediately off of the main house provides a space for lounging by the pool and sunbathing, a side patio off the living room offers a fountain and a place for quiet reflection, while a covered patio behind the garage features an outdoor cooking area, fireplace and projection screen. The installation of a magnolia “hedge” in a bed of Mexican river rock lends privacy to the entire area.
Additionally, the clients wanted a home that would provide ample areas for exercise. Most of the second level of the garage is dedicated to a personal gym including a yoga wall and impressive views of the backyard. For exercising outdoors there is a deck located off of the gym, and the heated salt water lap pool is available year round.
Finally, it was important to maintain a balance between the traditional aspects of the original house design and the modern updates that the clients desired, as well as provide a clean backdrop for the clients’ extensive art collection. This was accomplished through choosing a simple material palette and by uncluttering the spaces within the house.
Painted white gypsum board walls are combined with several carefully selected materials used repeatedly throughout the house to achieve a clean and balanced space that is not distracting. Ipe wood is used extensively on the interior and the exterior of the house, including the handrail at stairs, the wood band that wraps the Den, the countertop at the Den bar and kitchen islands, the ceiling and floors of the master bathroom, the wood paneling and built-in cabinetry at the guest bedroom, the ceiling of the outdoor walkway covering and the pool trellis at the Den.
Stainless steel is the primary metal finish on the interior of the house. It can be seen in most of the appliances, at the shelves and open drawers in the kitchen & pantry, the pickets on the stair handrails, and the custom made curtain rods. For stone finishes soapstone and carrera marble were selected. Soapstone comprises the kitchen countertops and the custom made fireplace surround, while carrara marble is featured in several of the bathrooms.
The material palette for the exterior of the house is simple as well. White painted wood lap siding is the main material on the exterior of the house. The grey Kynar metal roof sets the standard for all other metal on exterior of the house. Any exposed metal structure is painted to match, while the kynar metal is used to wrap the chimney, the master bedroom window protrusion at the back of the house, the two sidewalls at the entry to the house and the garage doors. Meanwhile, Pennsylvania bluestone is used extensively as the exterior paving material at the patios and for the pool coping.

