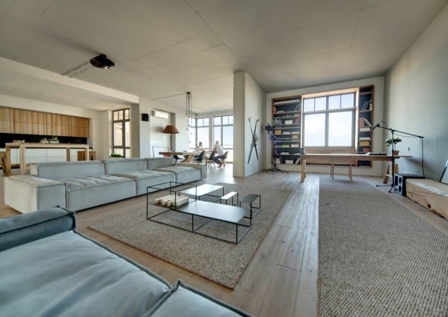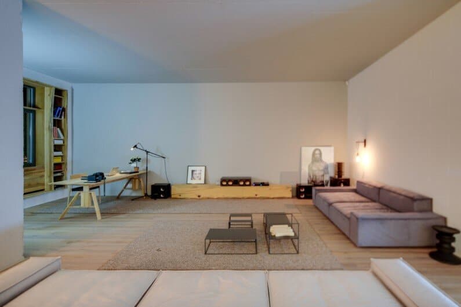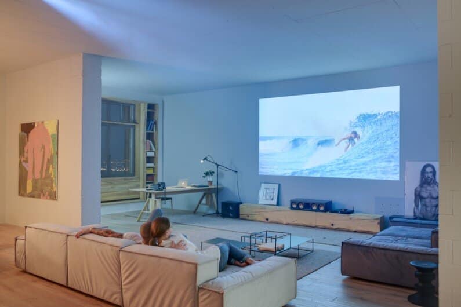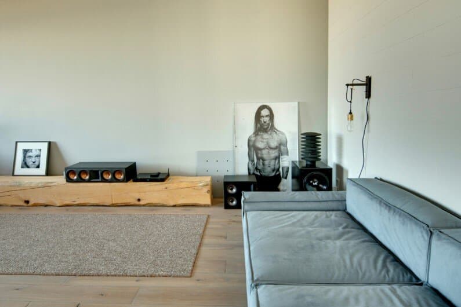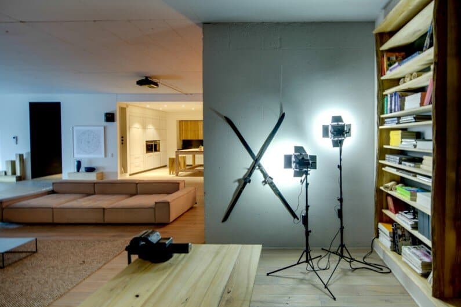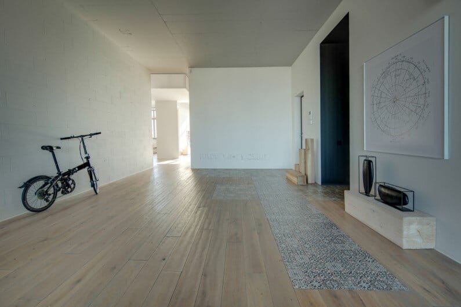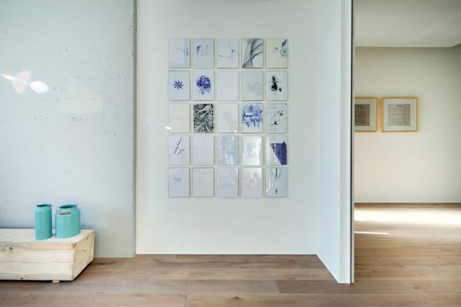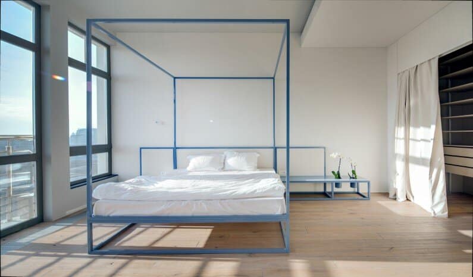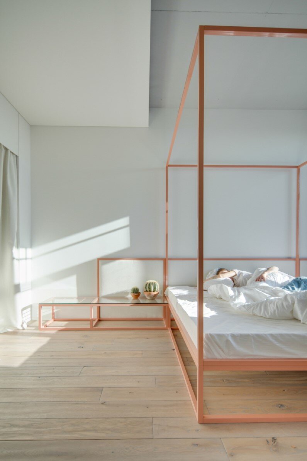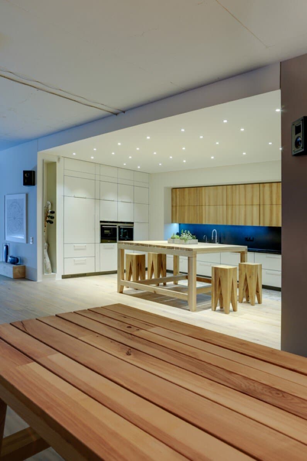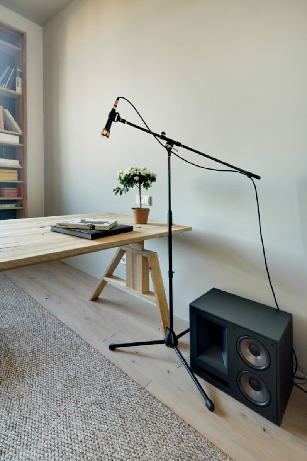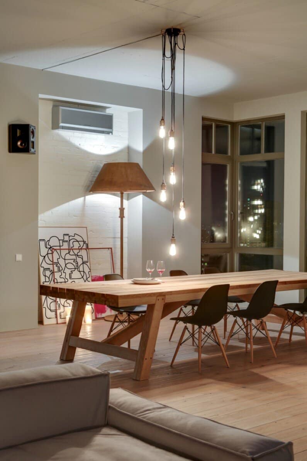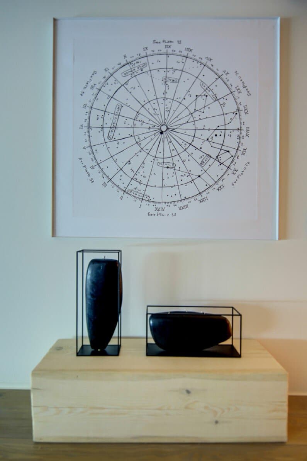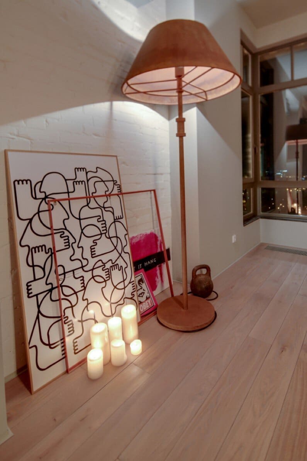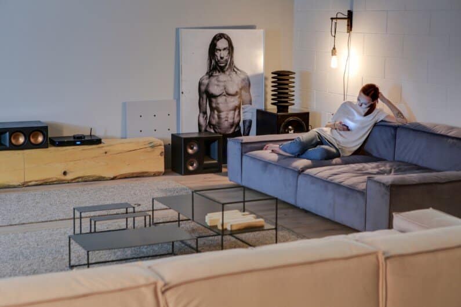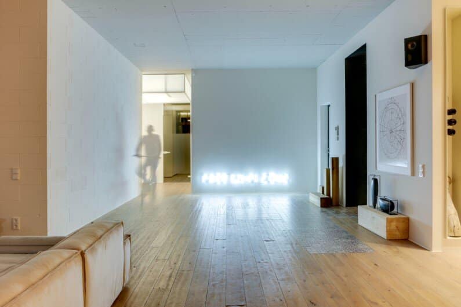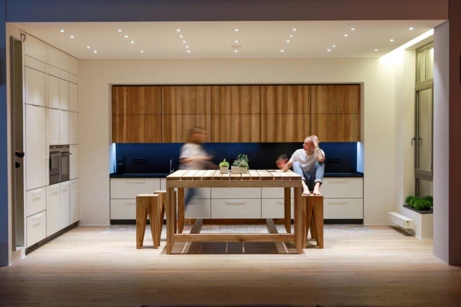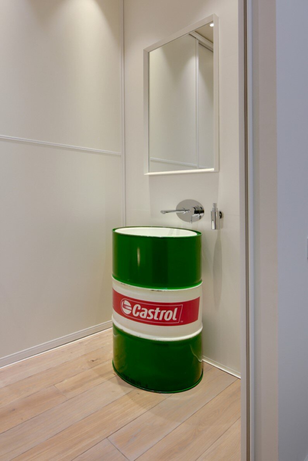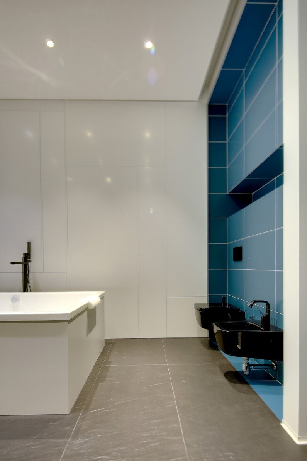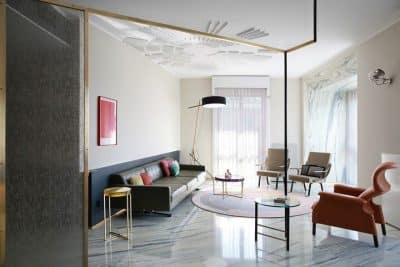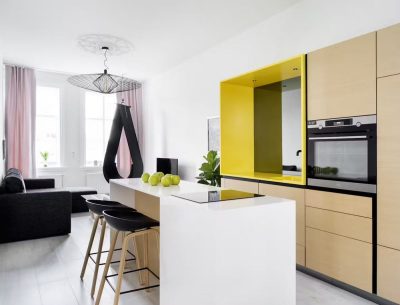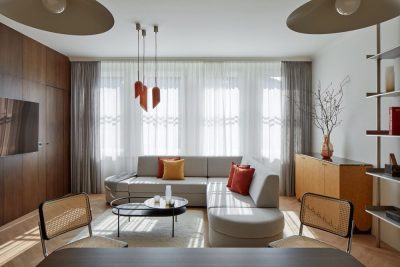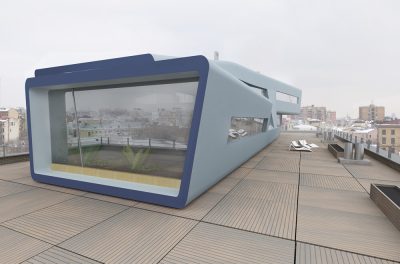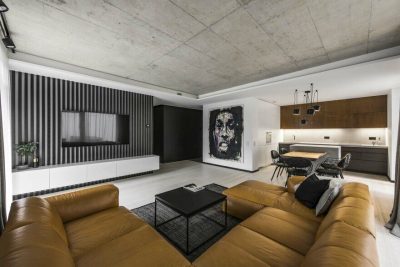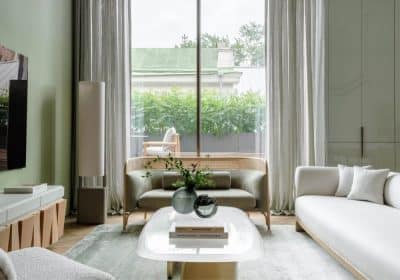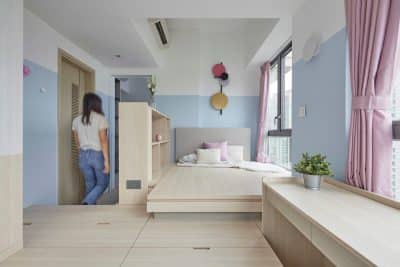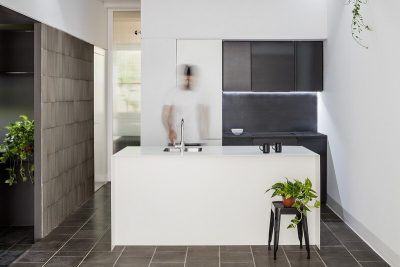Project: Contemporary Style Apartment
Architects: 2b.GROUP architecture studio
Authors: Slava Balbek, Alexander Ivasiv
Location: Kiev, Ukraine
Project Area: 250 sq.m.
Project Year: 10/13 – 02/14
Photographs: Andrey Bezuglov, Slava Balbek, Sabuhi Novruzov
2b.GROUP architecture studio designed this contemporary style apartment in 2014 in Kiev, the Ukrainian capital.
Proving that a space needn’t have electrical wires or ducts hanging from the ceiling to be an expose on industrial style, a 250 square meter apartment in Kiev maintains a clean, contemporary style while inserting plenty of personality and a bit of industrial rawness around the edges. Its contemporary charm is a result of its well-edited décor and displays. An apartment has plenty of space to roam. But still, the color palette and textural draws are kept light and neutral-natural. Blonde wood floors run the length of the entire apartment, providing continuity and a solid, albeit gentle, foundation for the whole space.
Straightforward horizontal lines are the default choice for furnishings. Upper walls remain unadorned, which provides an energizing sense of “white space” to the apartment and also places greater emphasis on the pieces that are there. Keeping the colors muted and the apartment’s visual weight below eye-level helps to amplify the feeling of spaciousness that permeates throughout the apartment.
Maintaining a minimalist approach to decorating helps with this as well. The sky’s the limit as to what rooms can be used for, with nothing dictating a pre-determined function. Touches of blue, from shades of aqua to indigo, provide a water-and-sky inspired complement to all the whites and earthy blonde wood tones that make up the bulk of the apartment. The presence of light and air in the bedrooms is celebrated with open and exposed bed framing which is kept neutral and includes a built-in nightstand of sorts.
A rich royal blue backsplash in the kitchen is a refreshing counterpoint to flat wood-grained kitchen cupboards. What seems like a sky-full of stars is a bunch of small recessed lights. Kitchen island is a perfect example of the 16th Apartment’s masterful hybridization of the natural and industrial. What appear to be raw wood planks, with ends entirely exposed, comprise the food prep area. The dining table lighting further resonates with industrial edginess, as a group of exposed bulbs dangles from the ceiling at various lengths. Windows are kept unadorned so as to facilitate enjoyment of the views at any time of day and to enjoy the reflection of internal light at night.
True to form, the 16th Apartment’s bathroom is a model of contemporary chic minimalism. Long, straight lines are found throughout the space, from the sink to the tub to the shower. A frame on the bathroom’s vanity mirror mimics the modern frame design of the gorgeous glass shower. If you love clean lines, straightforward materials, and a design that is comfortably spacious with plenty of patience and opportunities to pause from a hectic life, you must love the 16th Apartment.

