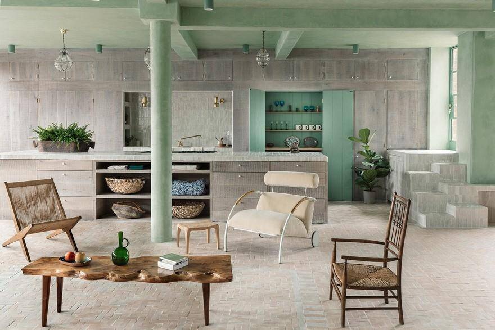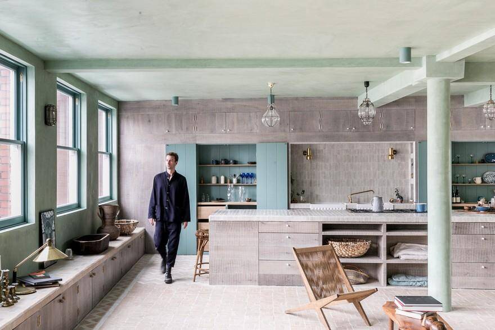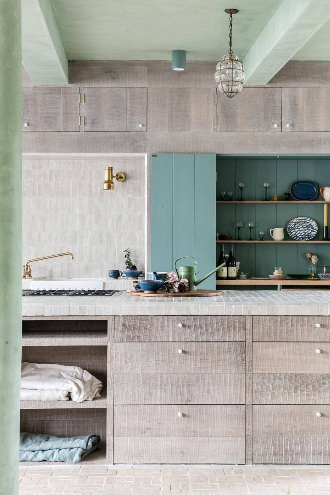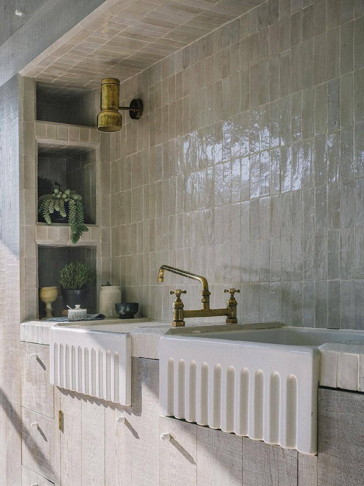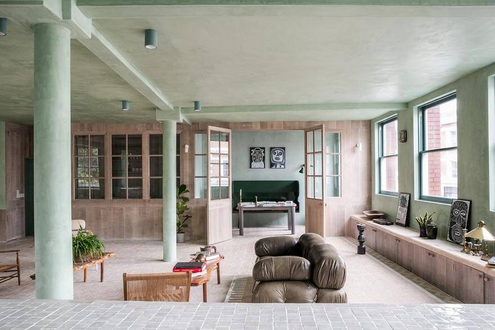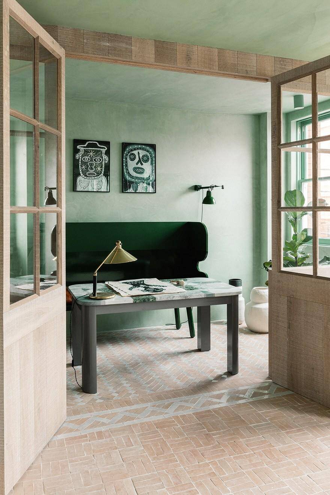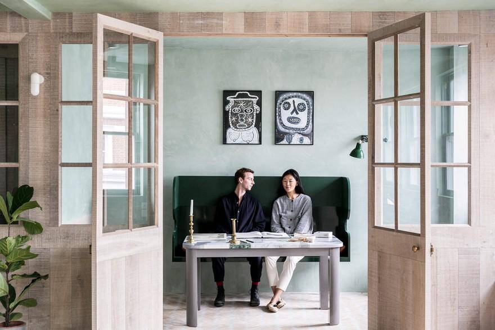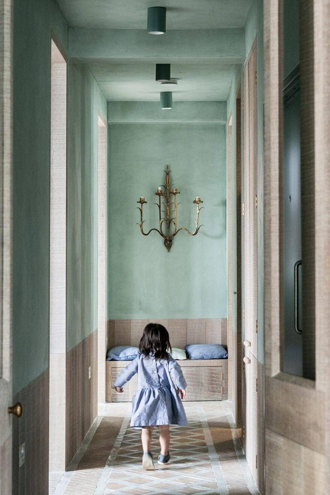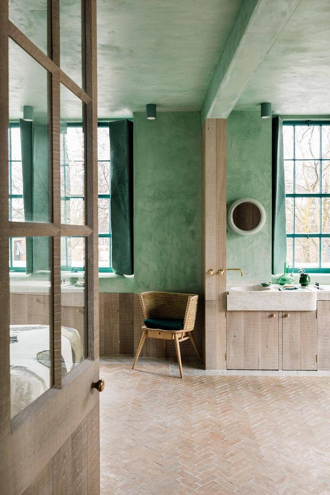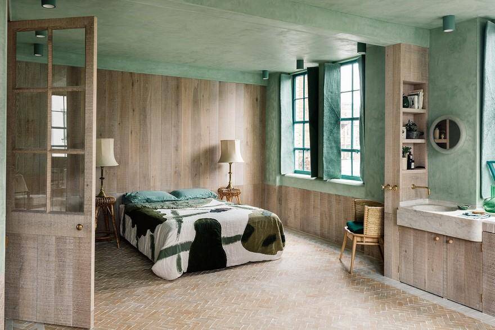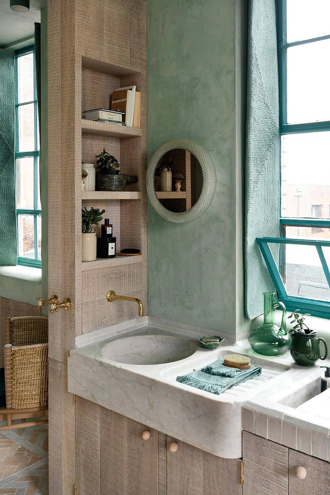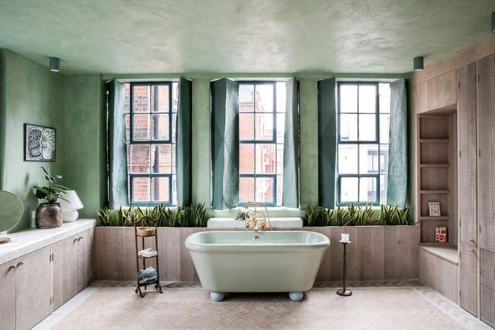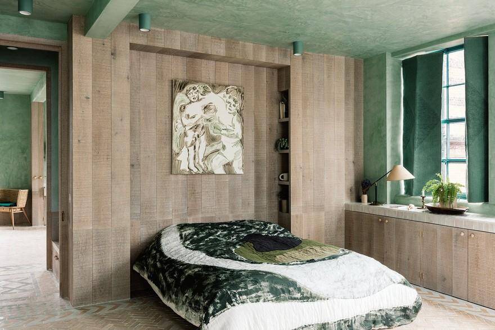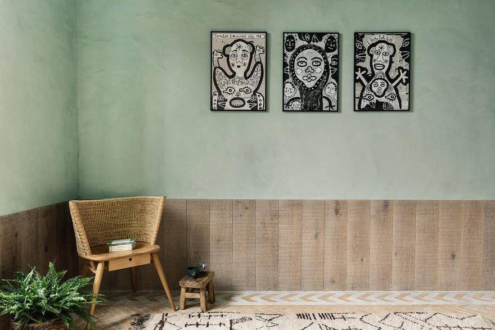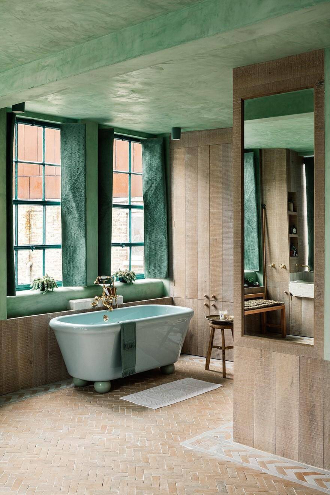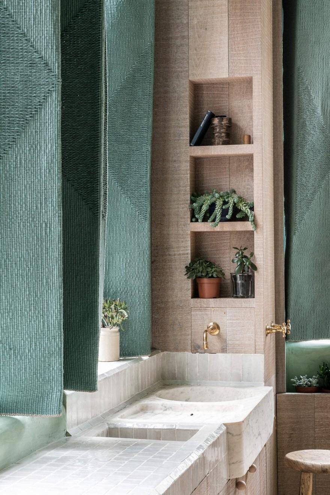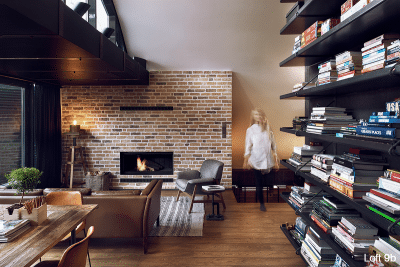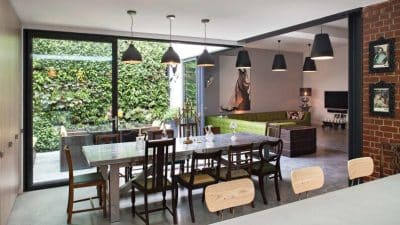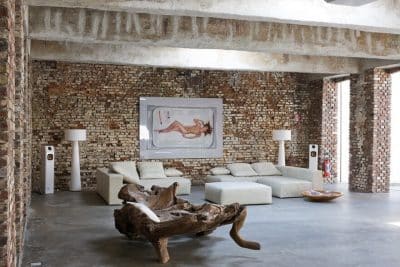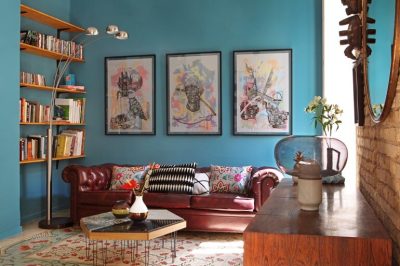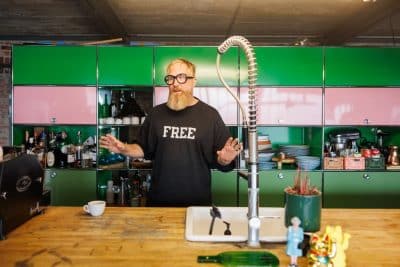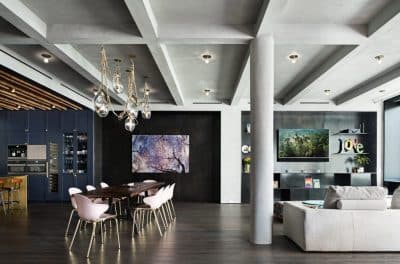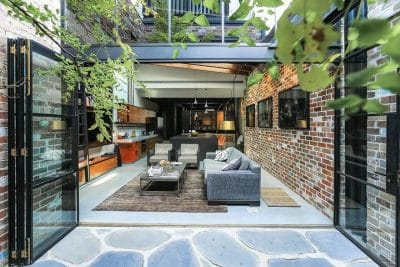Project: Converted Loft Space / The Bondi
Architects: Chan + Eayrs
Team: Zoe Chan Eayrs / Merlin Eayrs
Location: London, United Kingdom
Year 2018
Photography: Taran Wilkhu for The Modern House and Toby Lewis Thomas
The Beldi is a converted loft space in east London, overlooking St Leonard’s Church and its surrounding treetops. Occupying the entire third floor of a former shoe factory on Shoreditch High Street, this elegant three-bedroom live/work apartment has been crafted to a wonderfully refined design by celebrated husband and wife duo Chan and Eayrs. Extending to around 2,850 sq ft internally, the space is an exemplary exercise in light, craftmanship and materials.
The light and open plan of the space reflects its history as a shoe factory, and the patterned use of handmade Beldi tiles is used to delineate the space within. Simplicity and craft come together in this verdant volume, forming an oasis from the urban jungle below. True to its original form, we designed a home with a very open layout, delineating ‘rooms’ through shifting patterns and borders in handmade clay tiles on the floor instead of conventional walls.
Soft green plaster walls echo verdant views across Calvert Avenue to the treetops and square of St Leonard’s Church. Each architectural element and detail has been designed specifically, from the patterned hand-made Beldi tiled flooring to the bespoke oak joinery and hand-woven green linen shutters.

