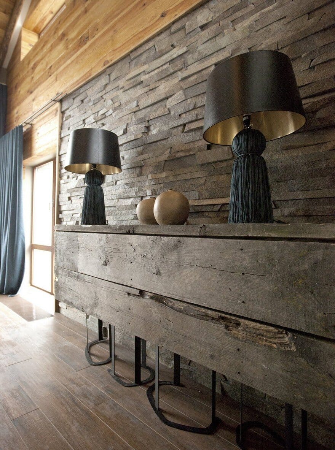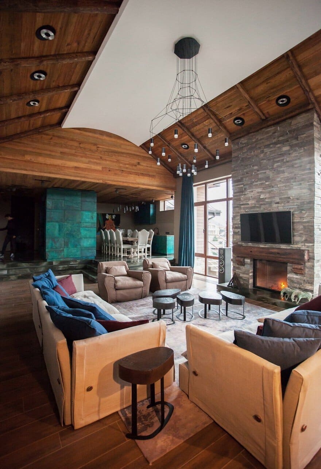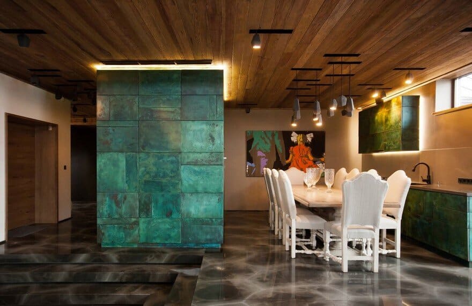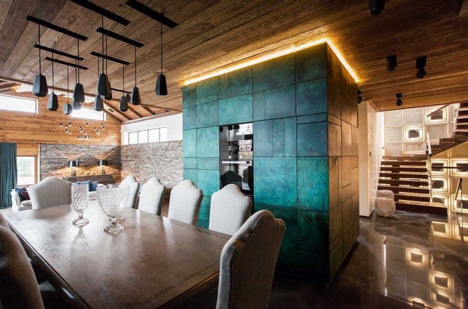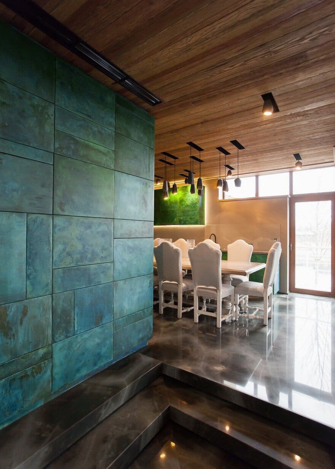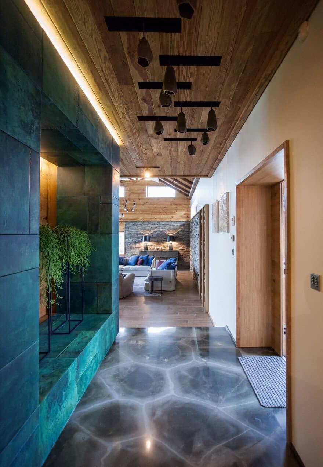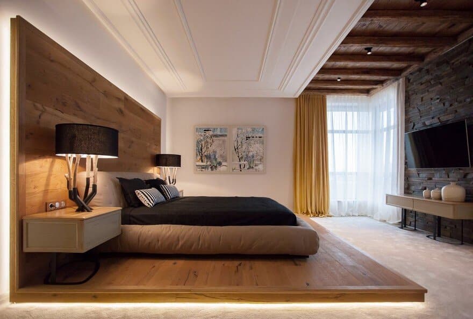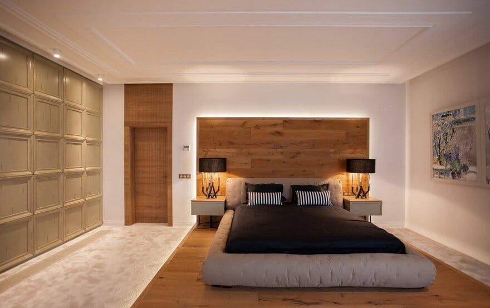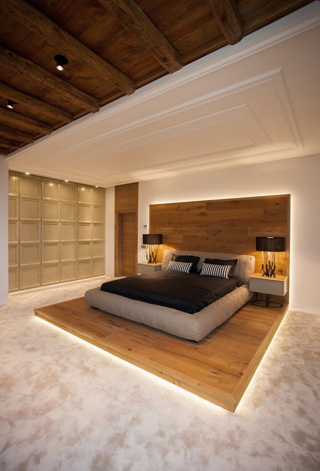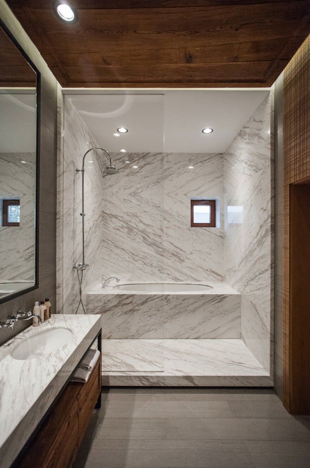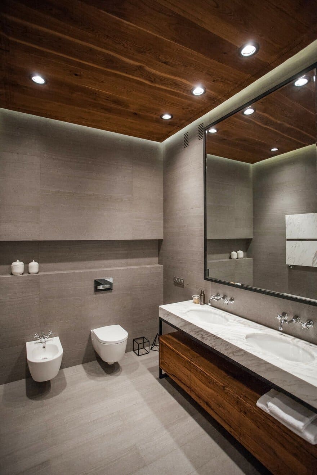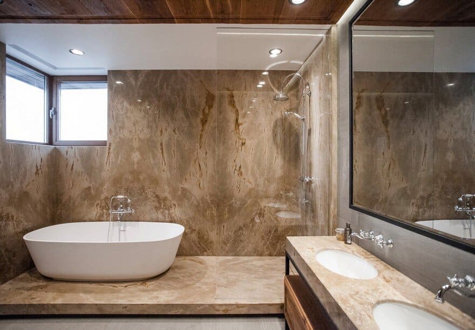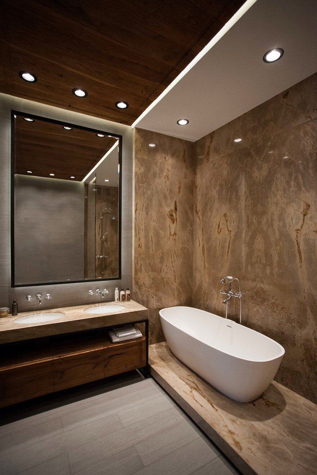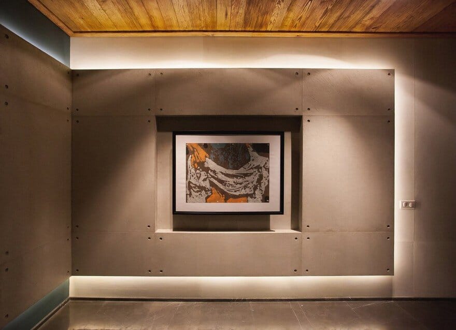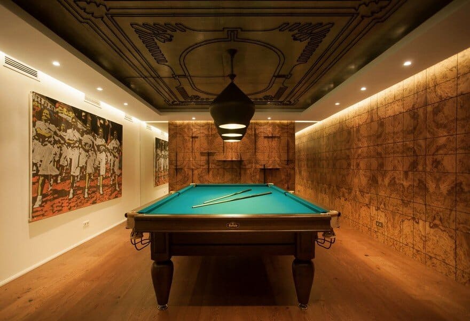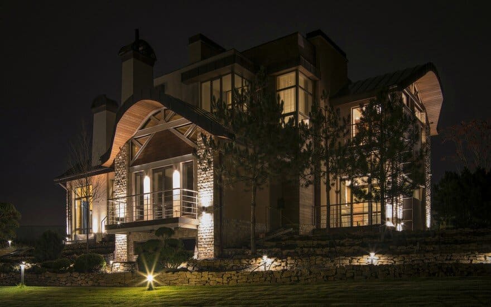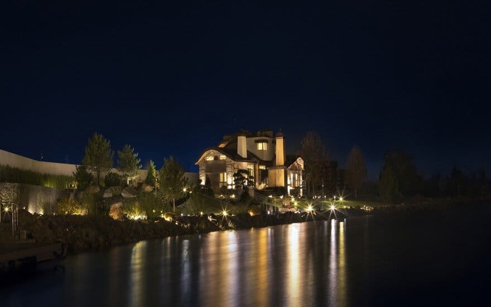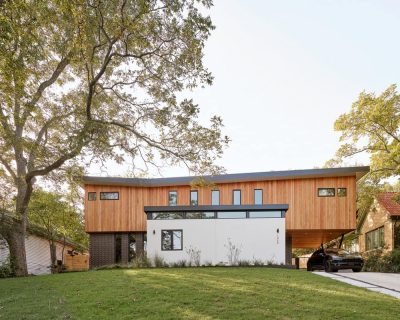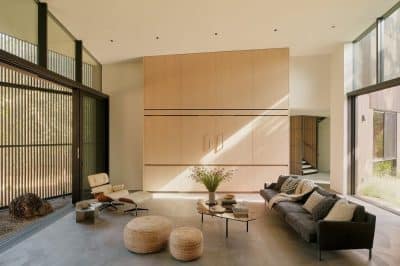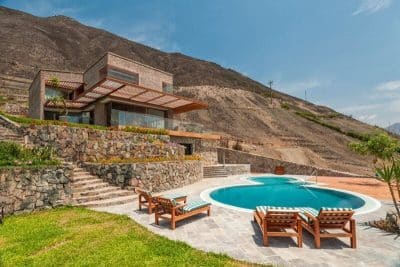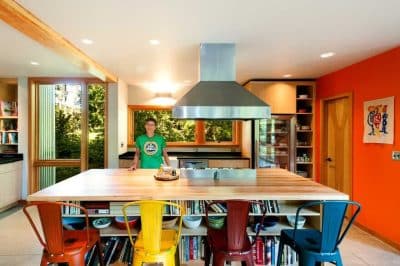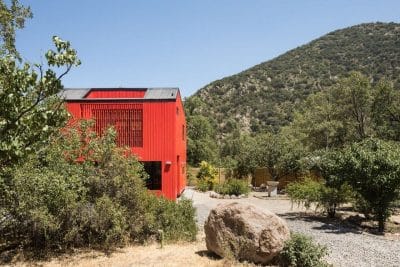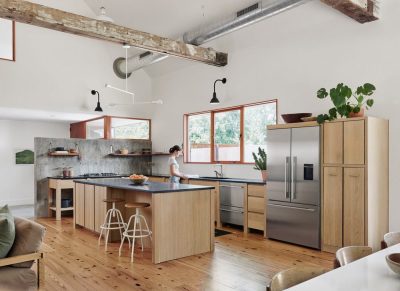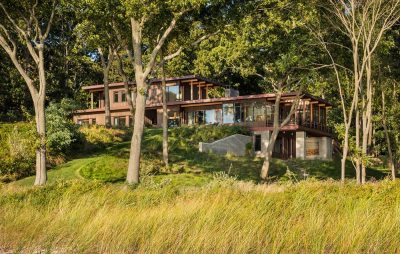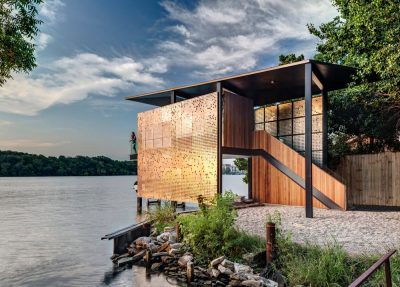Architects: OM Architecture
Project: Copper House
Location: Kiev, Ukraine
Area: 450 m2
Photography: Courtesy of OM Architecture
Description by architect: A modern residence of 450 m2 is built in the Kiev region on the river bank. Before the team from OM-architecture, the task was to create a modern cozy country house with elements of the “Alpine chalet”. For interior design, natural materials were chosen: copper, stone, wood. The combination of modern forms and classical decor elements formed the unique character of the chalet.
The layout of the Copper house is simple and functional. Fireplace room, kitchen, dining room, hall, dressing room – combines a cube covered with natural copper. This is the central element of the 1st floor. Inside it fit: a closet, a built-in kitchen, the bearing structures of the building, and a decorative niche with plants.
The whole second floor was occupied by bedrooms with bathrooms. Each bedroom has access to a private terrace. In the basement there is a room for rest with a billiard table, as well as all technical rooms. The main accent of the billiard room was a pattern on the concrete ceiling, which took 150 m of cable.
Particular attention was paid to the technical details and small details of the interior (ventilation grilles, shower gates, lighting, doors, etc. ..)




