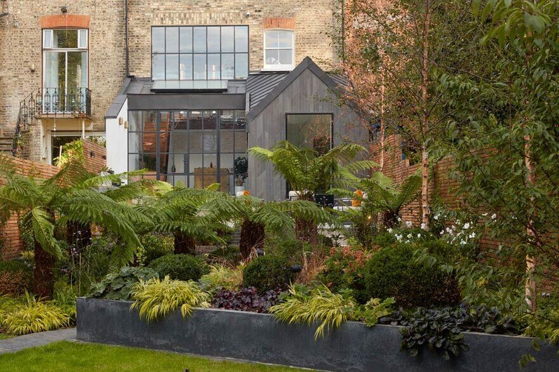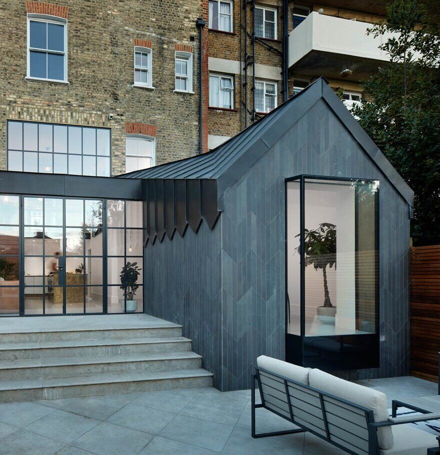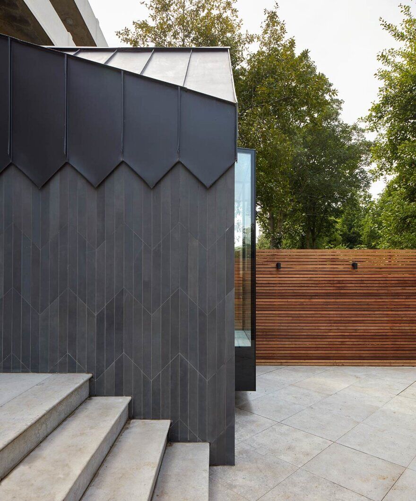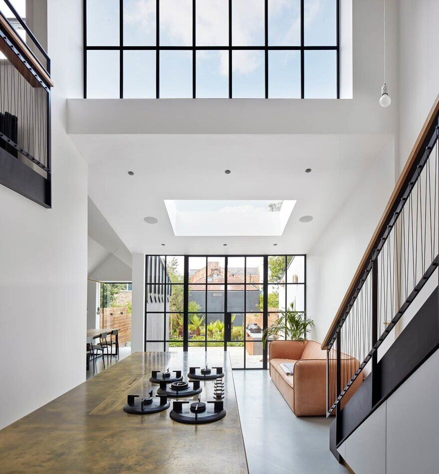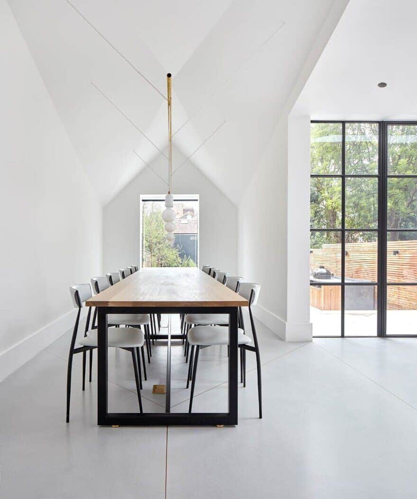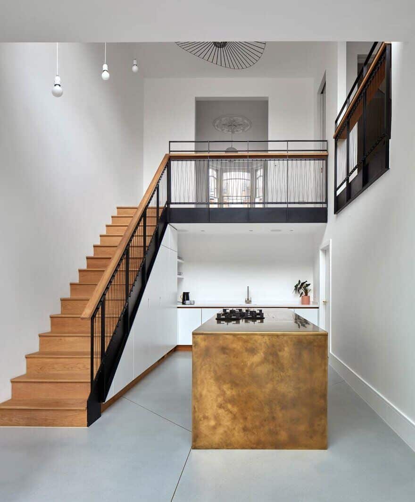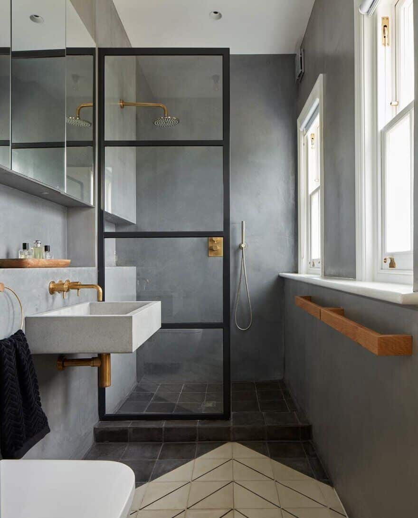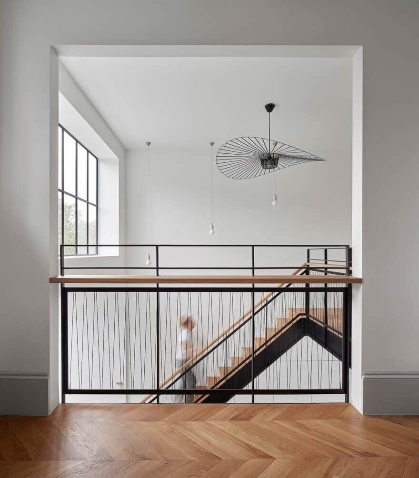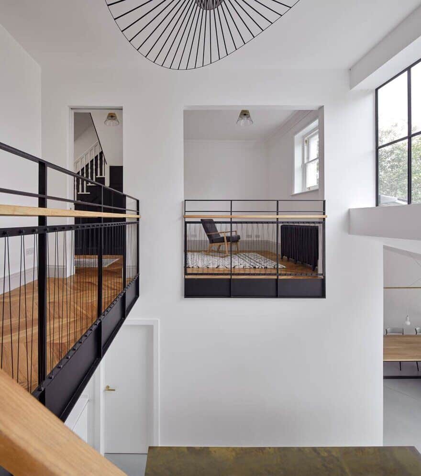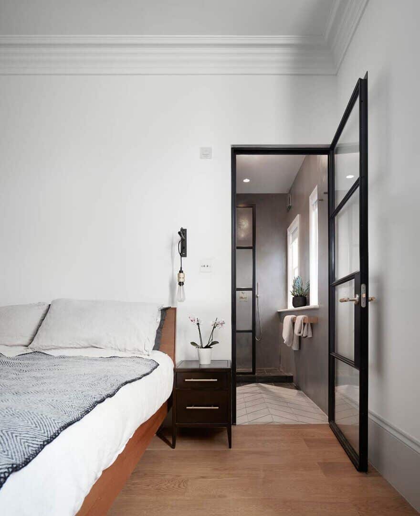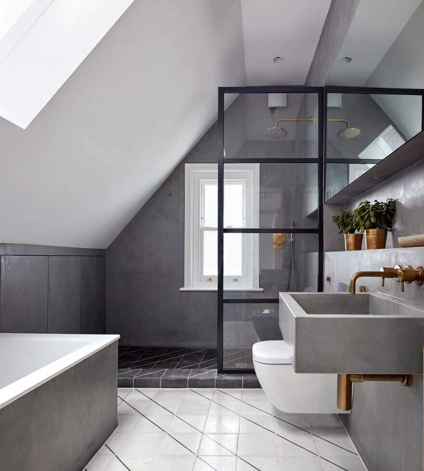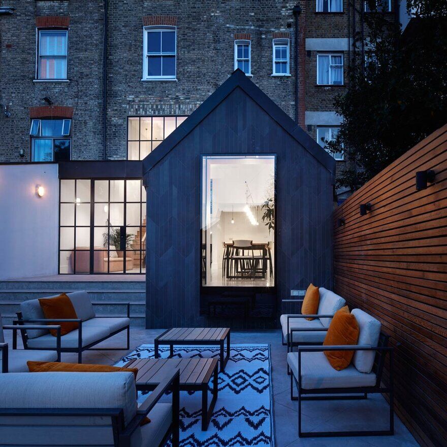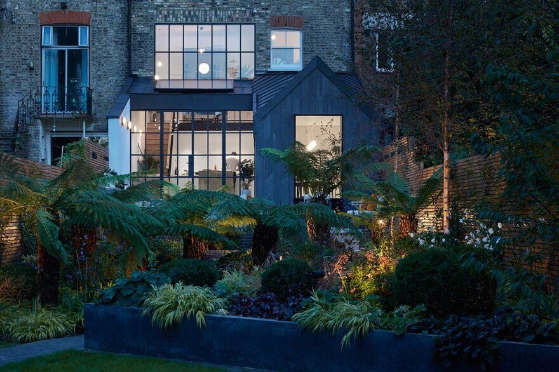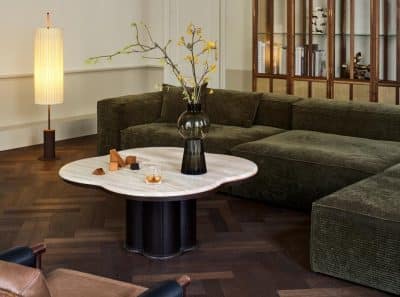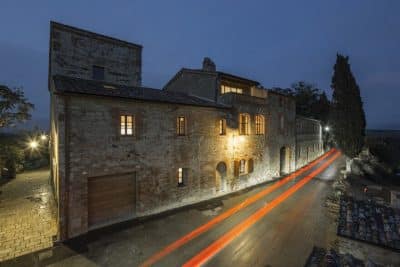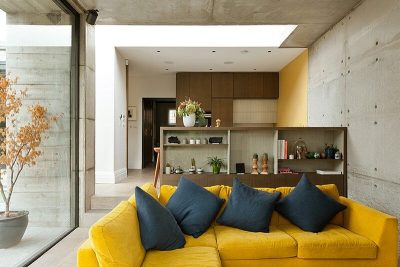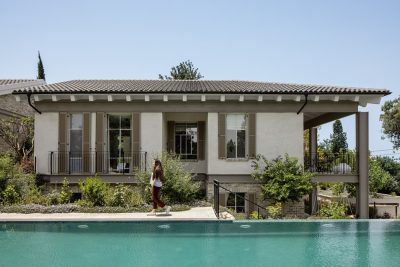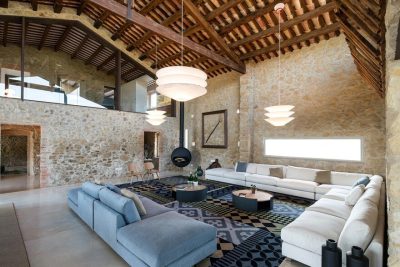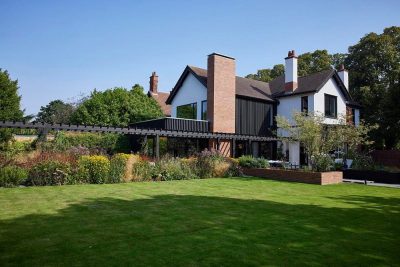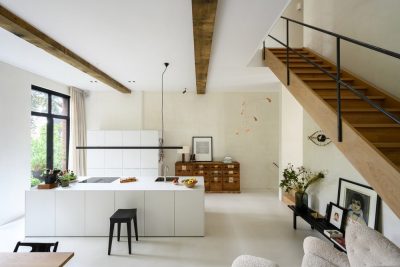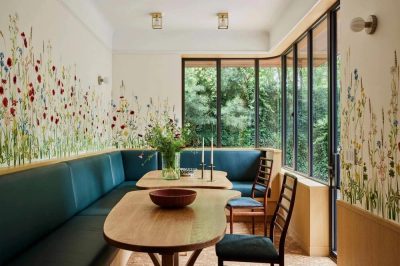Project: Cornerstone House
Architect: Merrett Houmøller Architects
Location: London, United Kingdom
Area: Gross internal floor area 262m² / Gross (internal + external) floor area 287m²
Structural engineer: Michael Hadi Associates
Landscape consultant: Field & Waite Design
Completion December 2017
Photographer: Alan Williams
Cornerstone House project is an extensive refurbishment, rear extension and landscaping works to o large terraced house in North London. Responding to a brief to modernise the historic house, Merrett Houmøller has reorganised the domestic layout and removed floors and walls. The project aims to mediate between the distinctive character of the existing house, and the new extension.
“Creating visual connections between rooms was important for this young family. Carving out walls and windows in the home’s new interconnected and layered spaces work both for practical purposes and to create a sense of dynamism throughout a once stale period property. Rooms are visually linked but physically separated, letting in light and visual movement, yet retaining privacy and spatial divides.” says Robert Houmøller, director of Merrett Houmøller Architects
Cooking, dining and living spaces have moved to the basement floor, while bedrooms and living areas are on the ground and first floors. The ground and lower-ground floors are connected visually through a newly cut out mezzanine, with a timber and black steel staircase inserted between the two. The kitchen sits level with a garden beside an enclosed dining area which has views out through an oriel window.
The first floor is accessed via the refurbished Edwardian central staircase. Elsewhere doorways, windows and stairs are lined with black steel or painted timber, designed as a ‘nod to Edwardian design restraint’. The scheme also includes two home working spaces, one in the basement and the other in a rubber-clad cabin at the rear of the garden.
“Marking tension between the existing Edwardian house and the new addition was important to us. Using different materials but applying them in the recurring chevron pattern allows the old and the new to have distinct identities but for the whole house to read as one entity.” says Robert Houmøller

