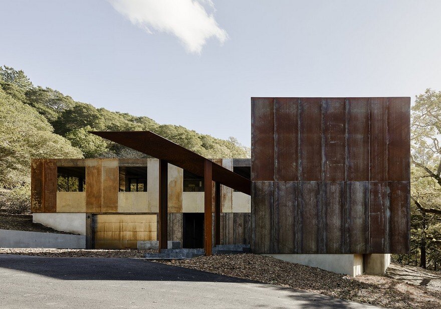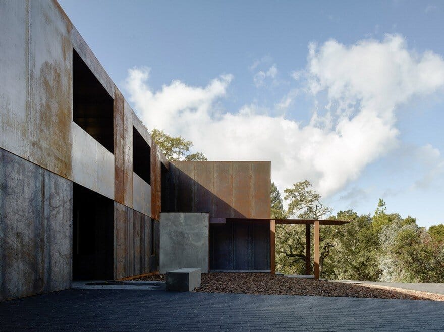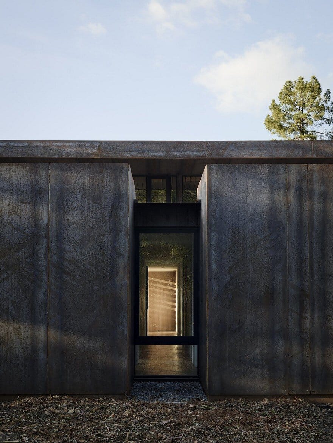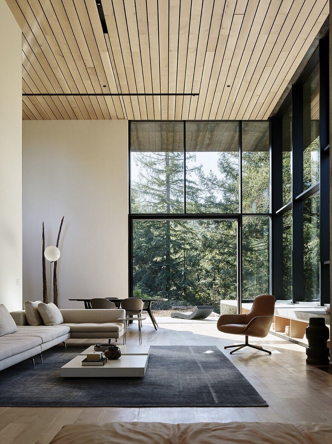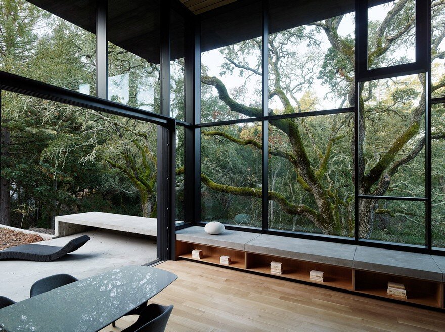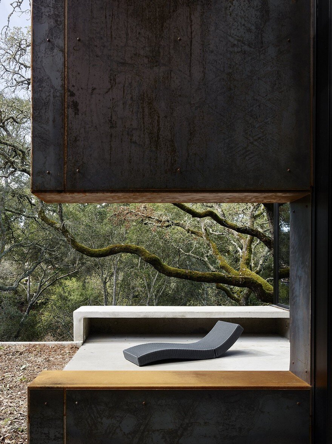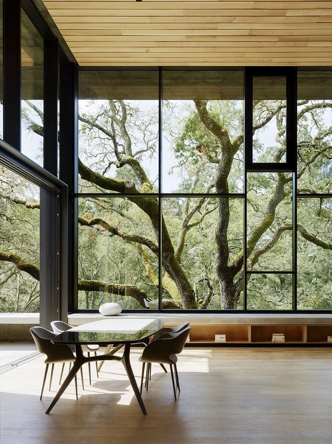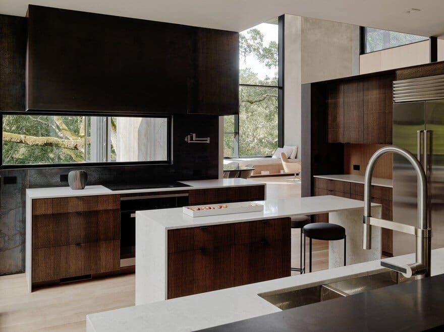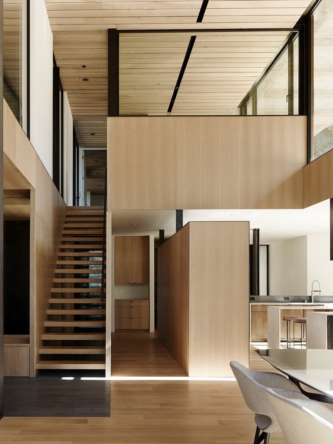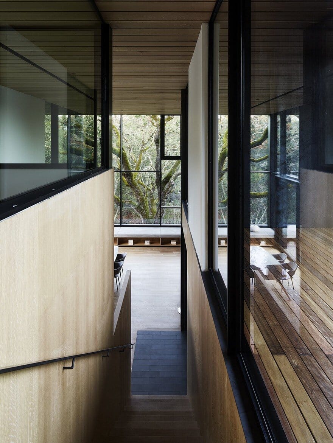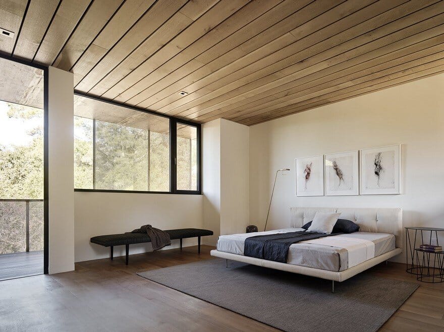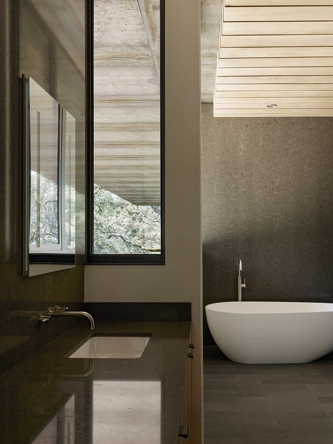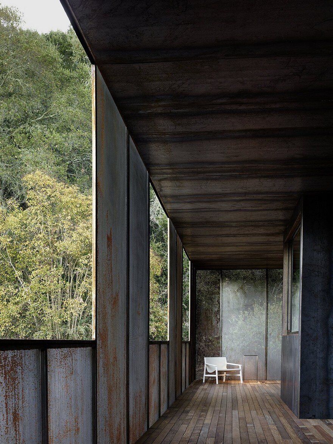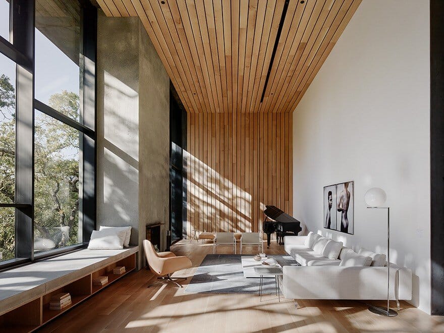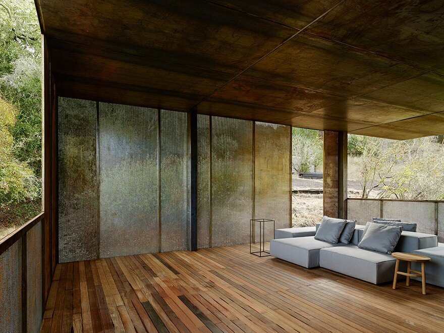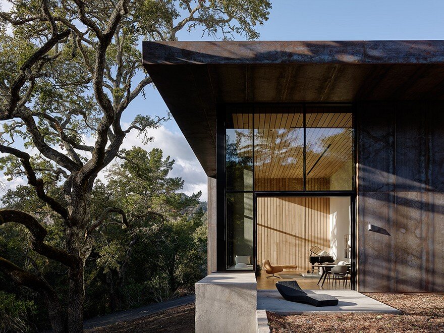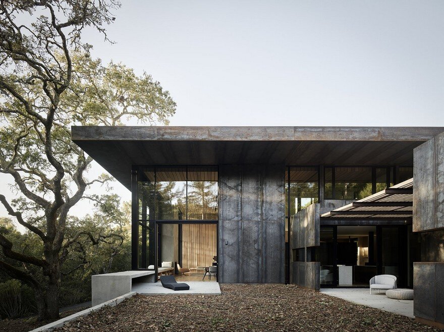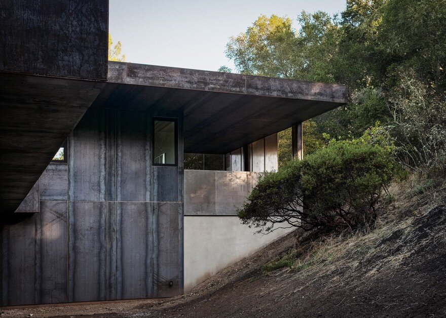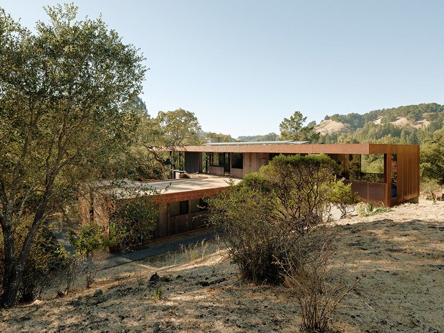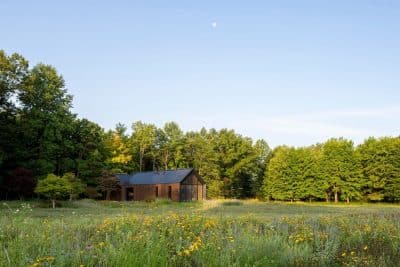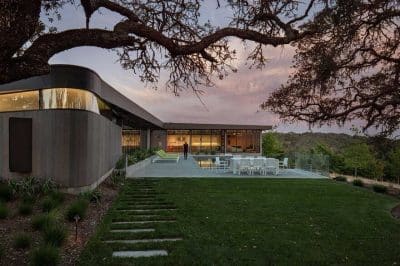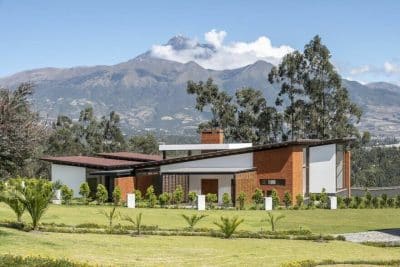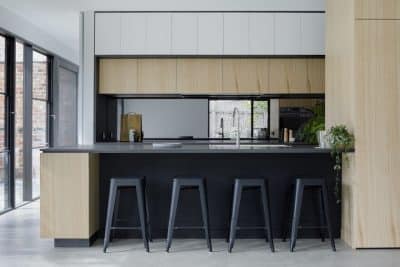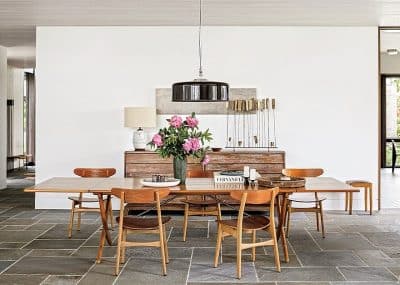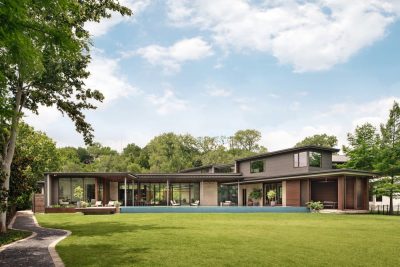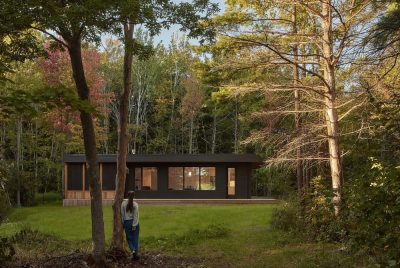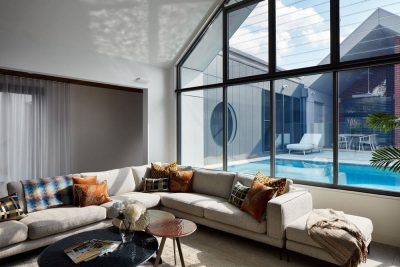Project: CorTen Steel House
Architects: Faulkner Architects
Location: Orinda, California, United States
Photography: Joe Fletcher
Text by Faulkner Architects
The CorTen Steel house, which recently won an AIACC Honor Award, is located on an ex-urban infill site that covers almost eight acres of a Bay Area suburb at the base of the Oakland Hills, draped in rich green foliage and native oak trees. Dense observation of the landscape, climate, culture, and existing uses and patterns of the site were worked out in conversation with the client’s mission to mitigate environmental challenges; Faulkner Architects brings together site and home both phenomenologically in the design and technologically through sustainable features and practices.
In the shade of Orinda’s native oaks, the home produces an in intimate relationship with the surrounding trees. Their texture is reflected architecturally in a hyper-minimal palette of unfinished white oak on the walls, ceilings, and floor; the rhythm of these interior boards offers a controlled representation of the tree growth outside.
An existing fireplace was wrapped in concrete to serve as a major structural element anchoring the new architecture. This avoided additional grading and left the hillside open and natural.
Basalt flooring, white gypsum walls, and Cor-Ten steel panels provide a material counterpoint to the textured wood; the steel skin refreshes every time it rains. Developed in close collaboration with the clients are a series of innovative sustainability features that bring the mechanical and electrical systems to net zero.

