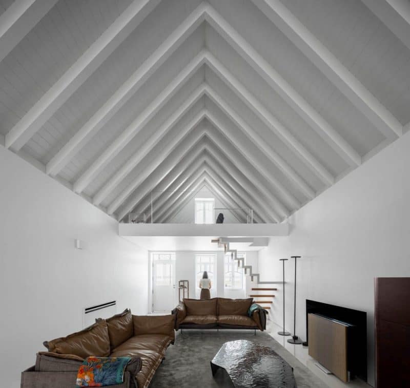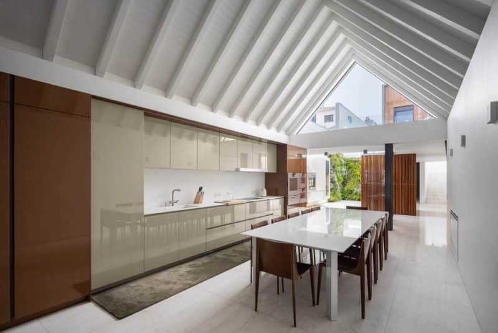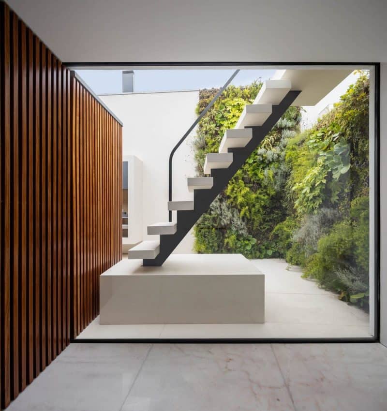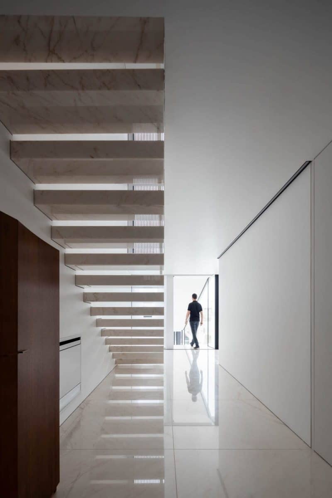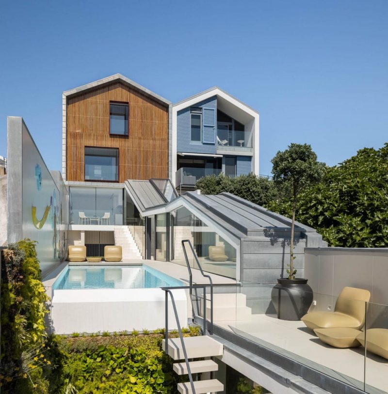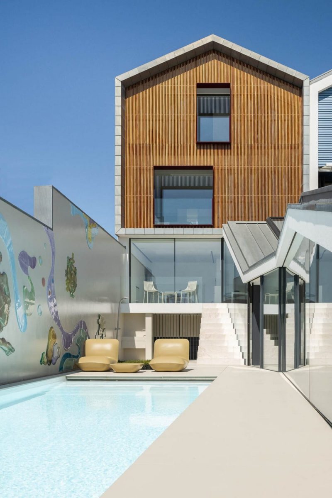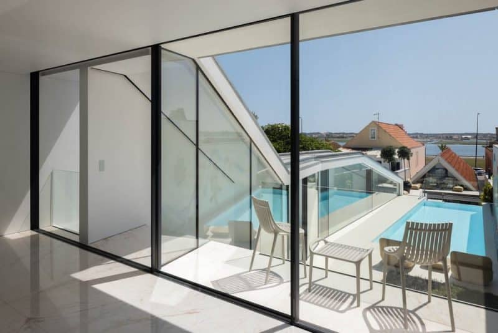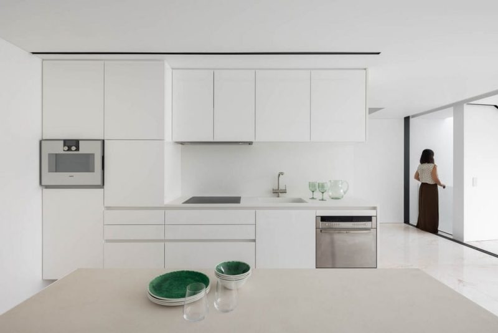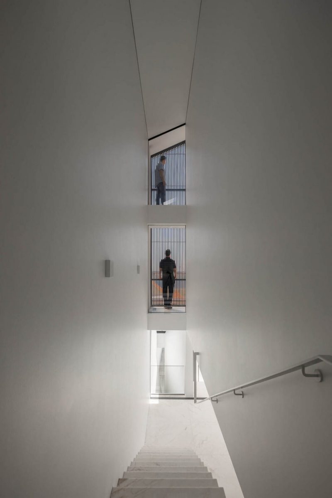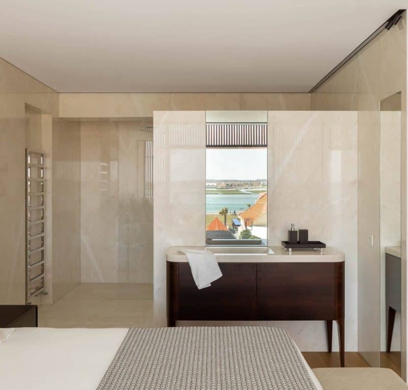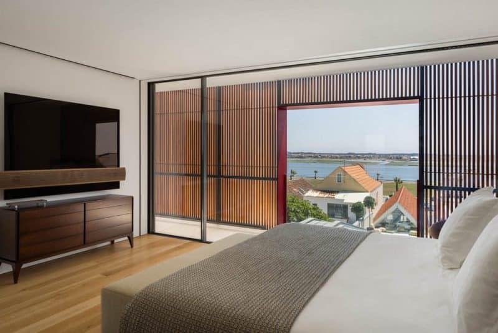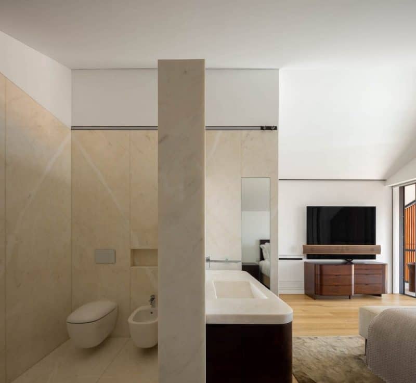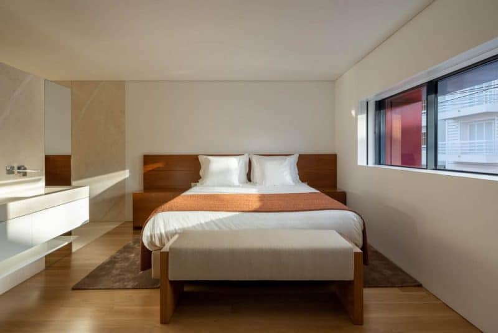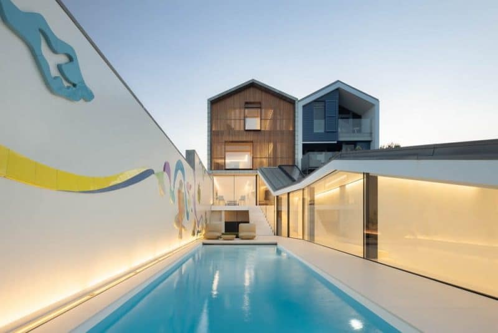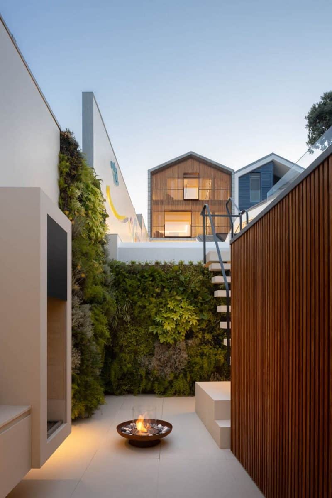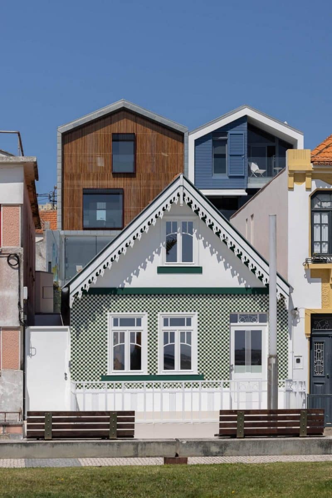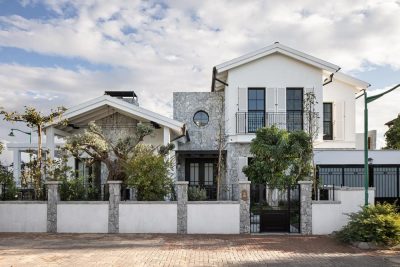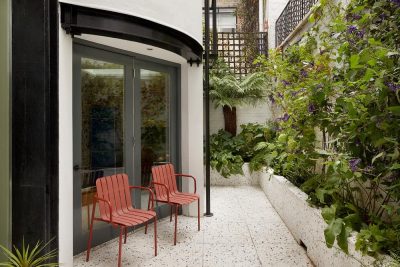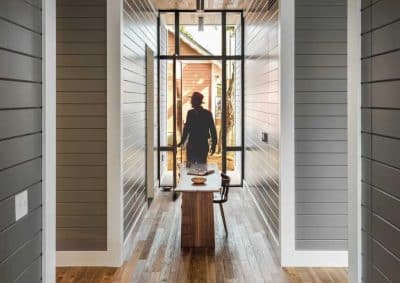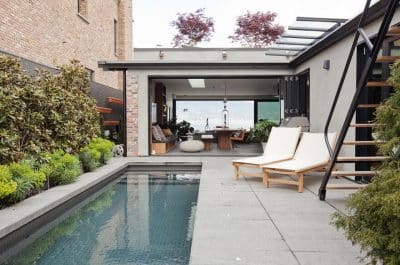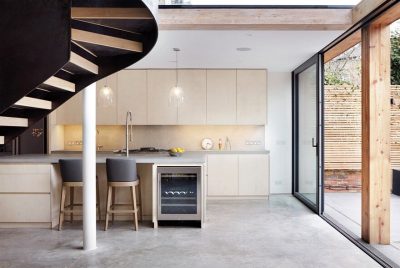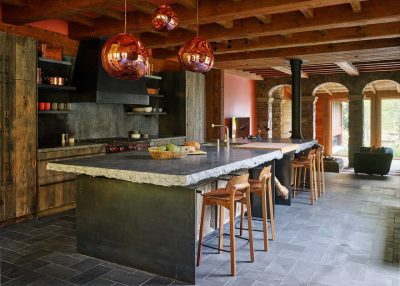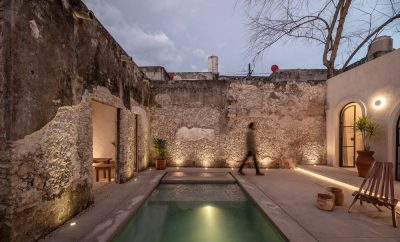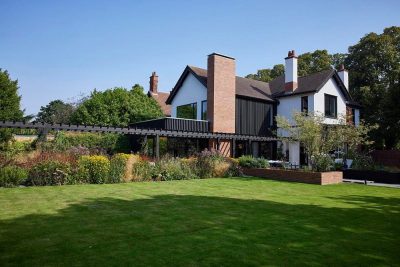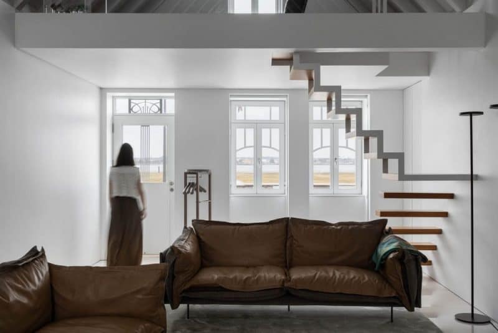
Project: Costa Nova House
Architecture: Espaço Objecto
Location: Ílhavo, Portugal
Area: 428 m2
Year: 2021
Photo Credits: Ivo Tavares Studio
The Costa Nova House, designed by Espaço Objecto, is located in the heart of Costa Nova. The property’s architectural quality inspired its owner to transform it into a single-family home. Although not a typical wooden “barn,” the building’s unique character fits well with the urban front of Avenida José Estevão, next to the estuary.
Preservation of Unique Features
The tile design and colors on the façade, along with the intricate woodwork on the roof’s edge, are standout decorative elements. Importantly, these features were carefully preserved during the restoration, maintaining the historical charm of the property.
Thoughtful Expansion and Design
The T4 typology single-family house extends along the plot. It integrates the existing building with a new expansion towards Avenida da Bela Vista. This extension includes circulation spaces and open areas such as a patio, vertical garden, swimming pool, and a southern boundary wall with a ceramic panel by sculptor António Nobre. Consequently, this panel adds vibrant visual appeal.
Integration with the Urban Fabric
Since the lot is positioned between two public streets, new routes were introduced to connect the pre-existing and new volumes. This integration ensures functional complementarity within the home. Such an approach is typical in Costa Nova, where interior lots often feature small buildings extending living spaces, rented during the bathing season.
Reflecting Local Architectural Typologies
For the new volume facing Avenida da Bela Vista, the design mirrors the neighboring building to the north. Therefore, this choice alludes to Costa Nova’s “barns” with a gable roof and wood-clad facades, blending traditional elements with modern functionality.
Conclusion
In conclusion, Costa Nova House by Espaço Objecto shows a respectful and innovative approach to architectural restoration and expansion. By preserving historical elements and adding modern features, the design creates a harmonious blend of tradition and contemporary living. Thus, it stands out as a unique property in the heart of Costa Nova.
