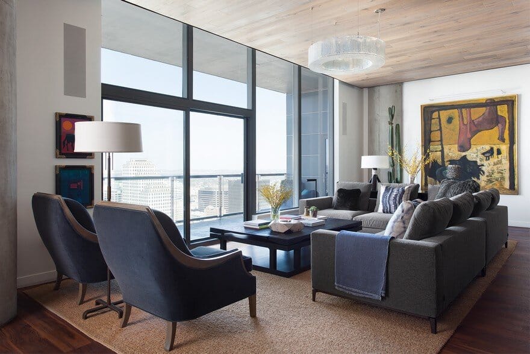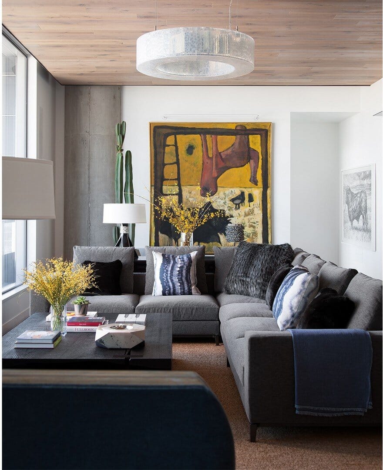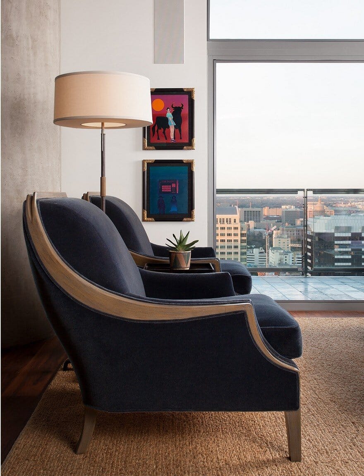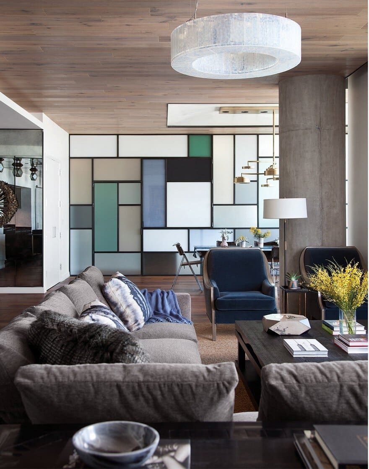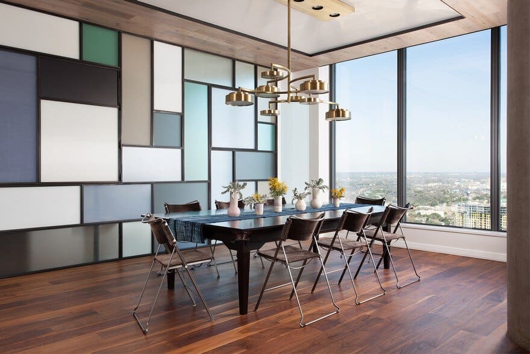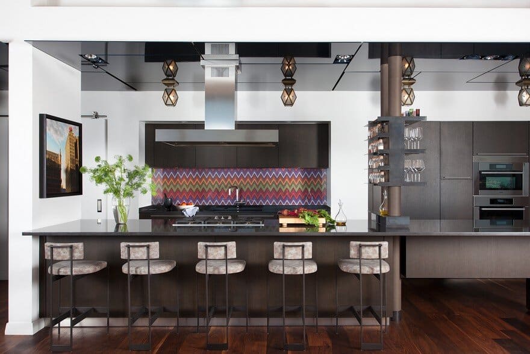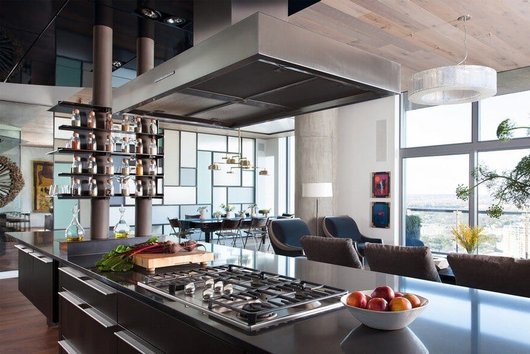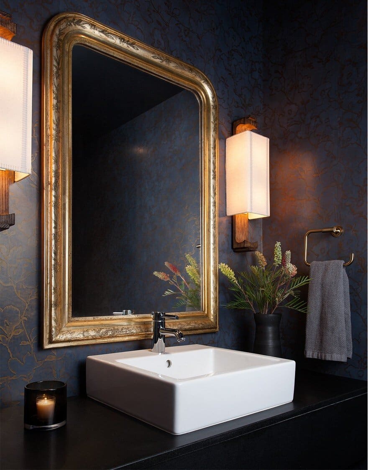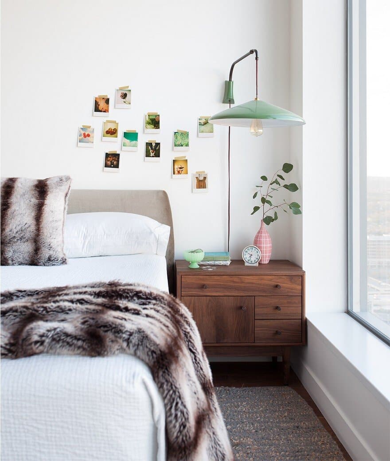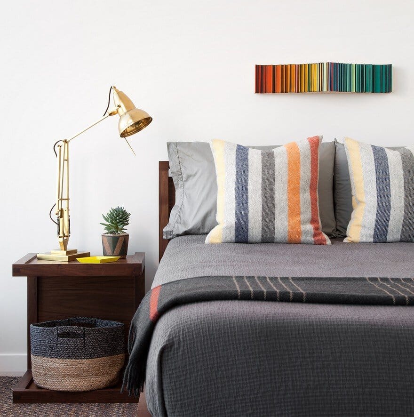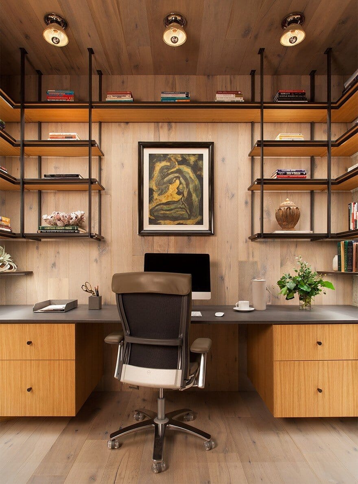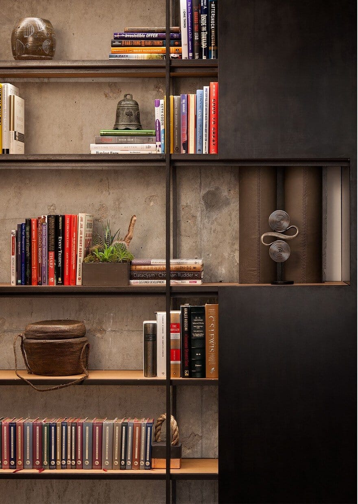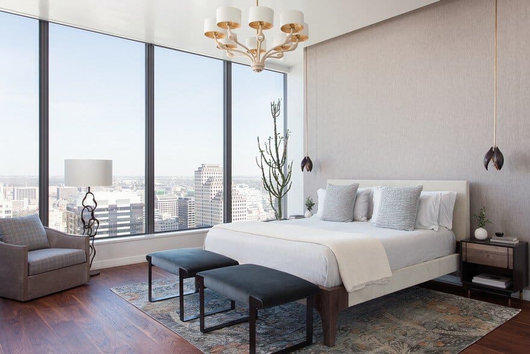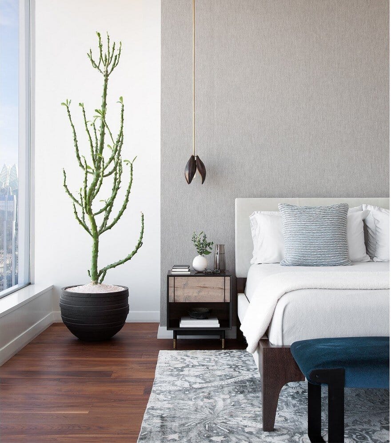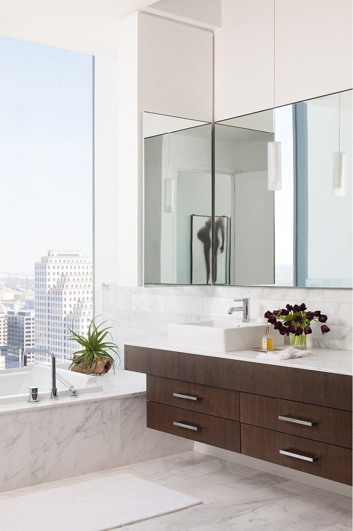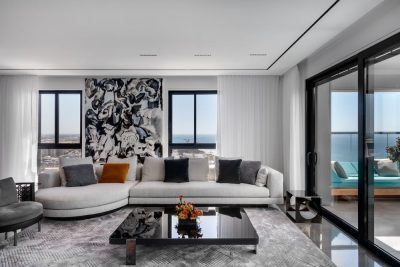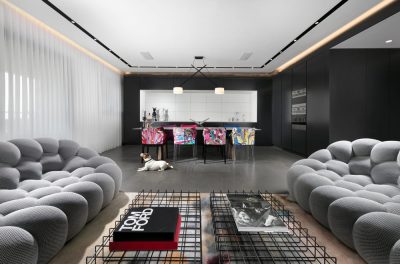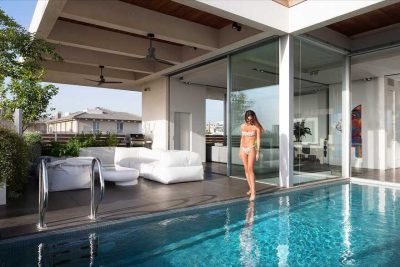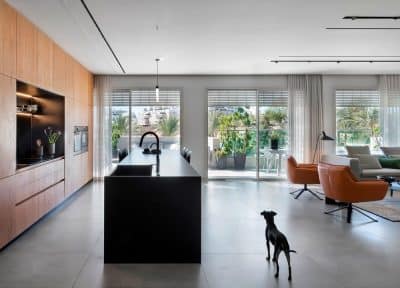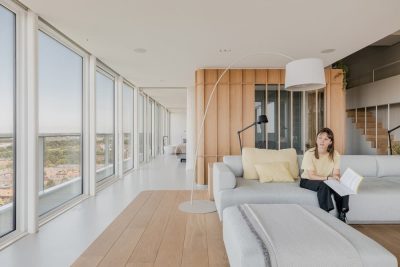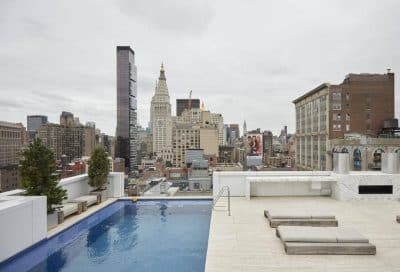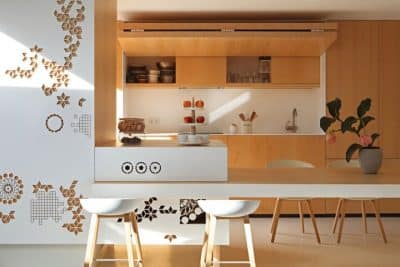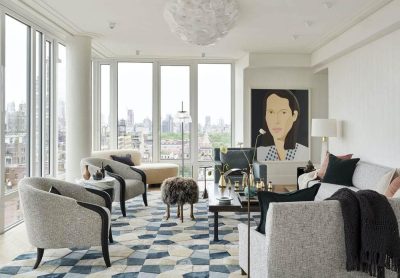Project: Austin High-Rise Penthouse
Architecture: Sanders Architecture
Interior Design: Cravotta Interiors
Builder: David Wilkes Builders
Location: Austin, Texas, United States
Photo credits: Ryann Ford
Close attention to detail is key to the beauty of this 3,100 square foot condo customization in the W Residences in downtown Austin, Texas. A rearrangement of spaces and a playful embrace of existing high rise infrastructure, was necessary to accommodate a family of four in this high-rise urban condominium.
The clients for this Austin High-Rise Penthouse, a family with two teens at home, were relocating from a large house in the suburbs and wanted to maximize their downtown Austin condo.
The customization transformed two residential units — a 2-bedroom and an efficiency — 3-bedroom, 3.5-bath space with an additional media room.
To bring the two units together, the circulation between spaces had to be reconfigured. This would also resolve some awkwardness in the original design of the spaces.
In the kitchen, walls were removed and the breakfast nook area was relocated, expanding the space and allowing for the creation of a home office area. As wall removal exposed infrastructure, sewer lines were wrapped in leather and steel to add to the design and emphasize the unit’s industrial feeling.
A space originally meant as a storage closet became transformed into a wood-wrapped office, with a large desk and custom-built shelving.
The clients also wanted to accommodate a convertible dining room billiards table, with the proper clearances for serious play. To do this, space around the dining room needed to be modified. A thin glass and steel wall was created to replace an existing wall and provide an additional foot and a half of space. The glass wall also added an additional design element, becoming a defining feature of unit. The wall’s panels could be moved to reveal a hidden TV and speakers. A door behind the wall opens to one of the bedrooms.
The modified design created a more efficient, personalized space.

