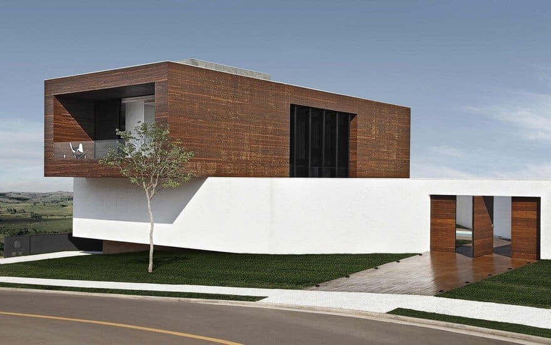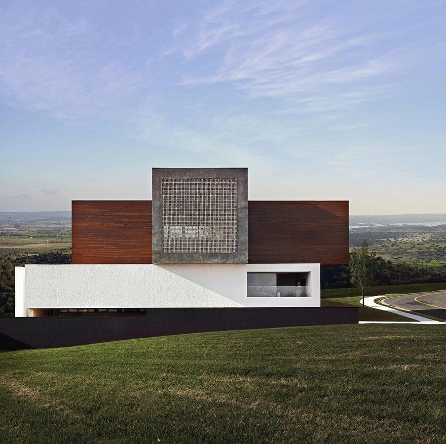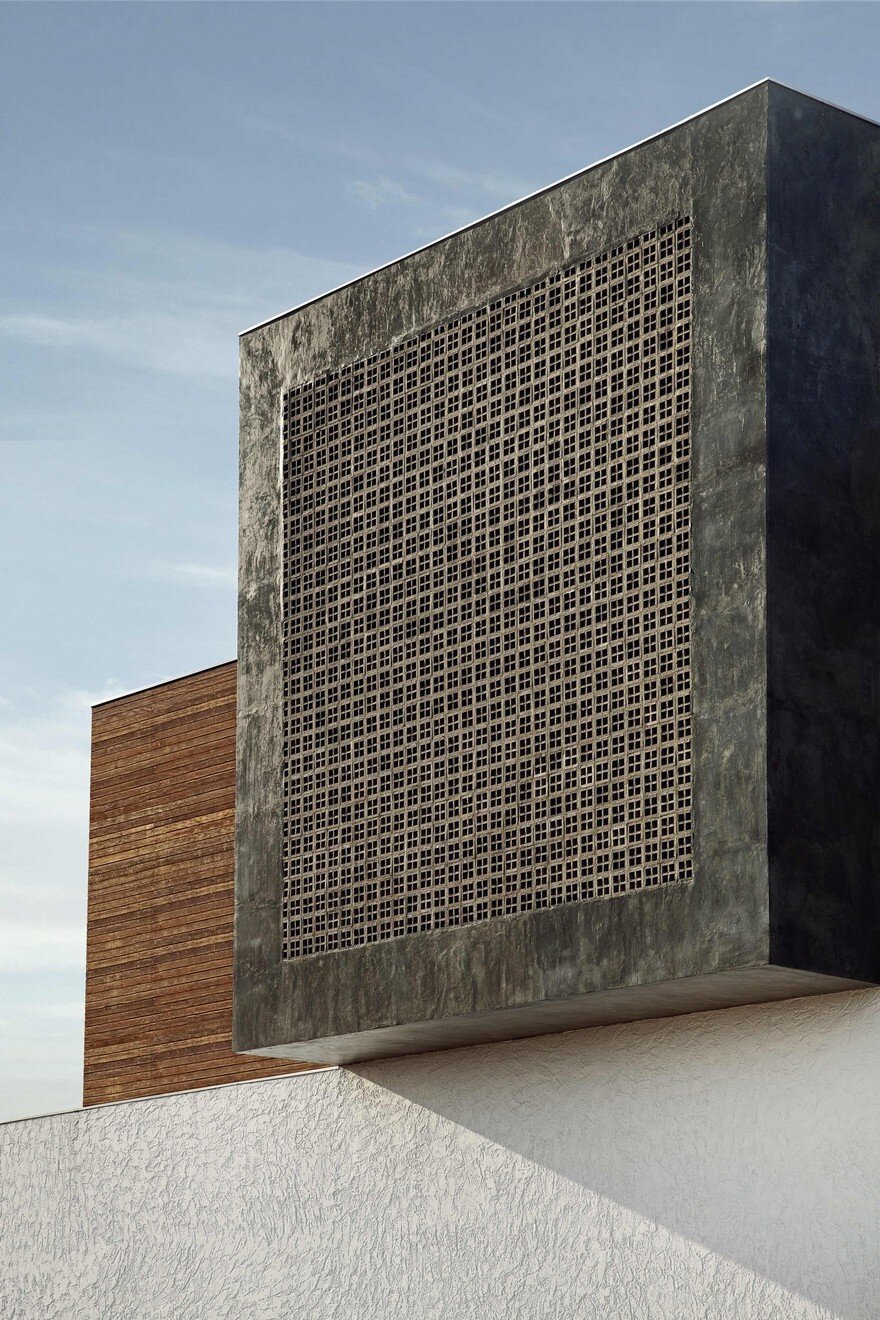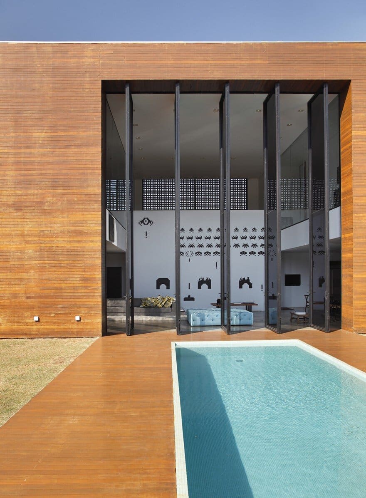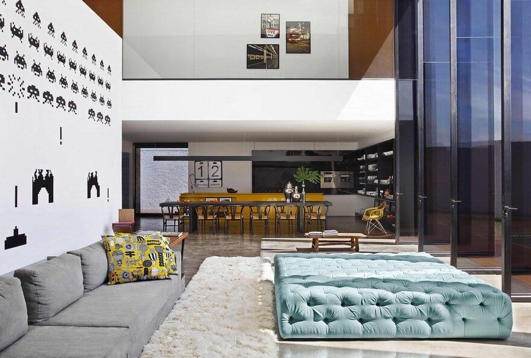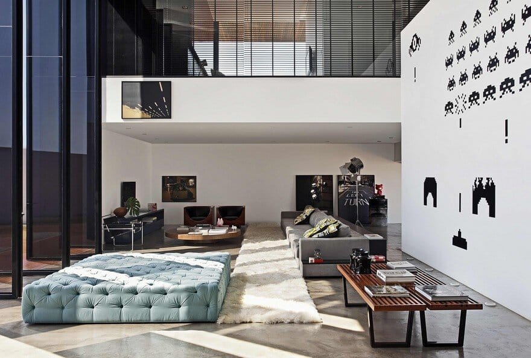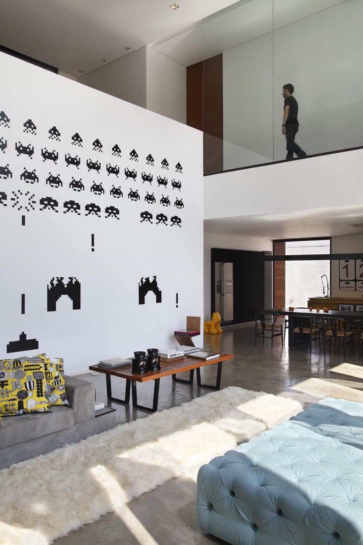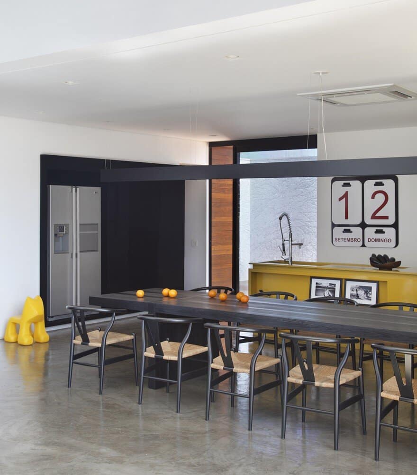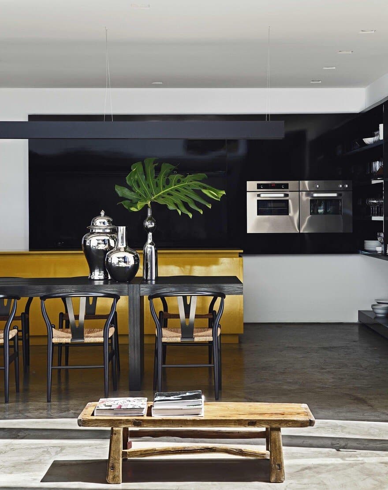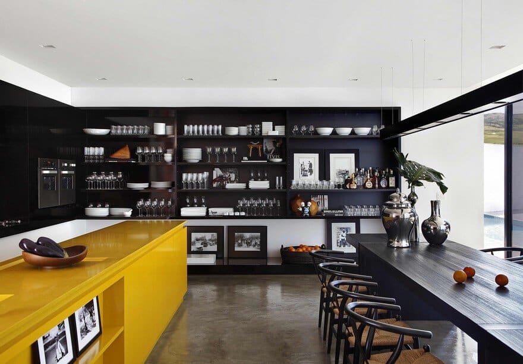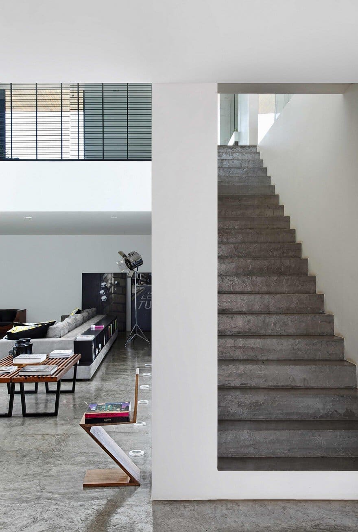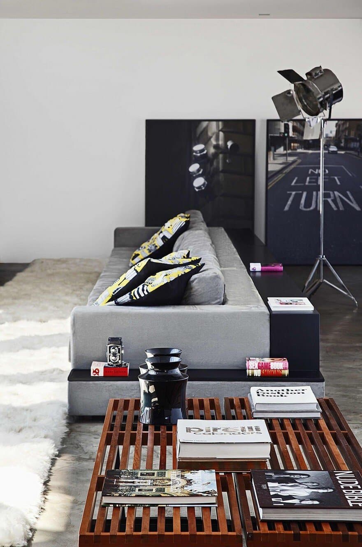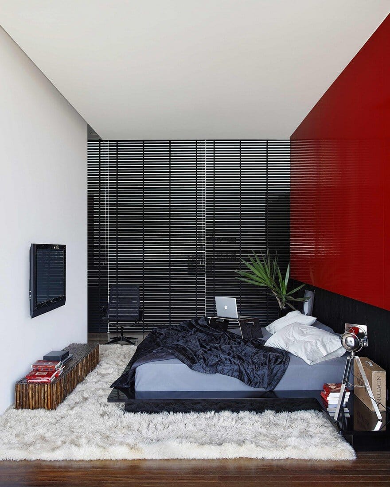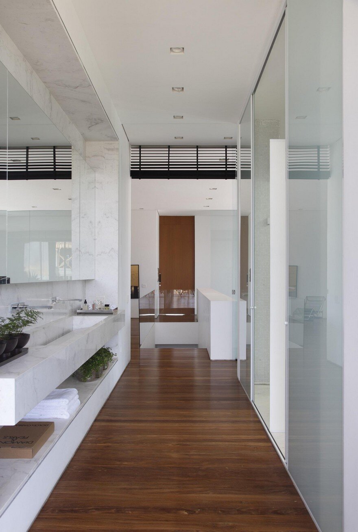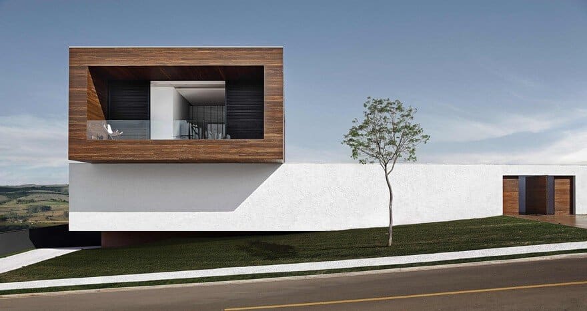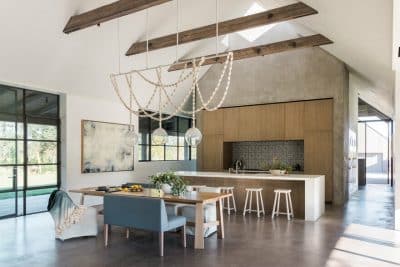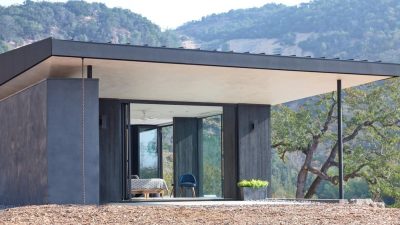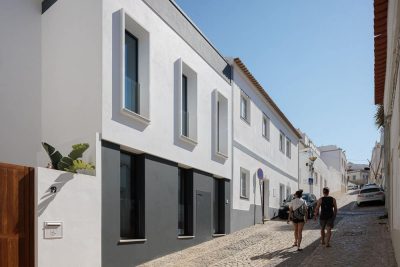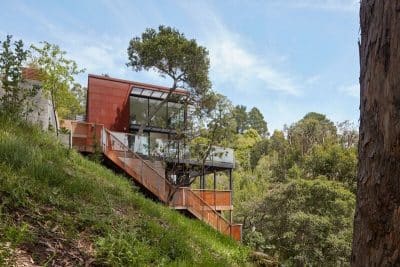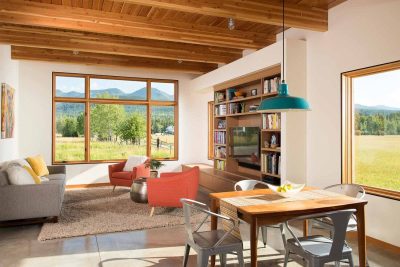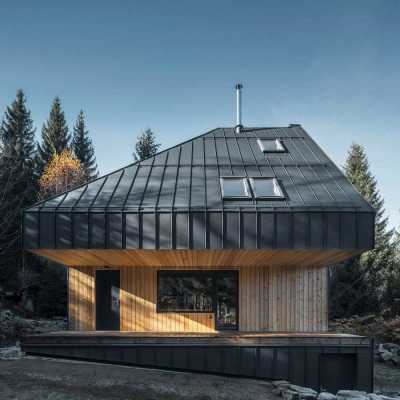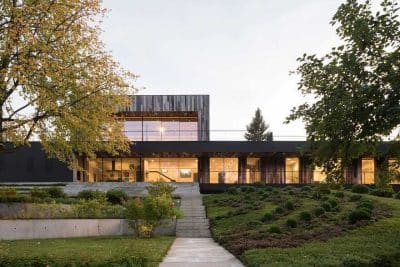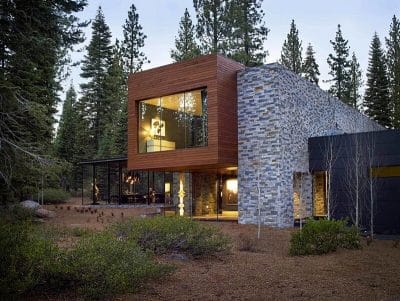Project: Cubist House
Architects: Studio Guilherme Torres
Location: Londrina, PR, Brazil
Area 410.0 m2
Photography: Denilson Machado / MCA Estúdio
A Striking Wooden Box in Londrina, Brazil
The Cubist House, designed by Studio Guilherme Torres, stands out as a remarkable wooden box within a condominium in Londrina, Brazil. Crafted for a young couple, the design challenges traditional spaces and partitions. The project addresses the lot’s unique characteristics, situated at the highest point of the condominium, which initially resulted in a lack of privacy due to extensive boundary walls.
Innovative Design Solutions
To resolve the privacy issue, the design introduces a ground-level plateau foundation surrounded by walls that create a perimeter within the lot. This approach results in a big concrete box covered with cumaru wood, positioned in the most regular part of the site. The remaining trapezoid-shaped area is designated for the garden and pool.
Breaking Conventional Norms
The house breaks paradigms right from the entrance. Guests walk by the pool and enter the house through a double-height atrium that connects all spaces. On the ground floor, a single entrance wall conceals the stairs, while the living room links the inside and outside through large pivoting doors.
Integrated Living Spaces
The kitchen integrates seamlessly with the environment, featuring a niche for the stove and barbecue. The meal area merges with the kitchen and living room, creating a cohesive space. Additionally, the lavatory doubles as a pool changing room.
Upper Floor Layout
Upstairs, the master suite is separated from the living room atrium by a glass wall, with the toilet and closet integrated into the sleeping area. The hall by the stairs serves as a small office space, with windows shielded by concrete hollow elements.
Simple and Generous Materials
The use of simple solutions and a few materials, applied generously, imparts personality and a timeless quality to the project. This design exemplifies a simpler way of living, offering both functionality and aesthetic appeal.

