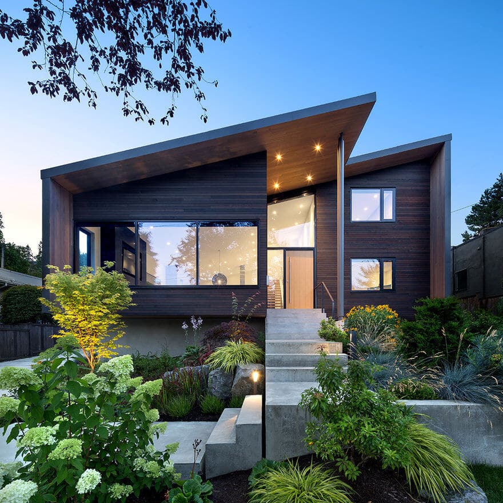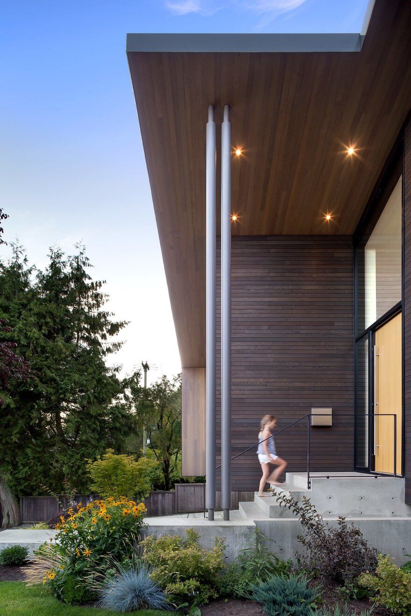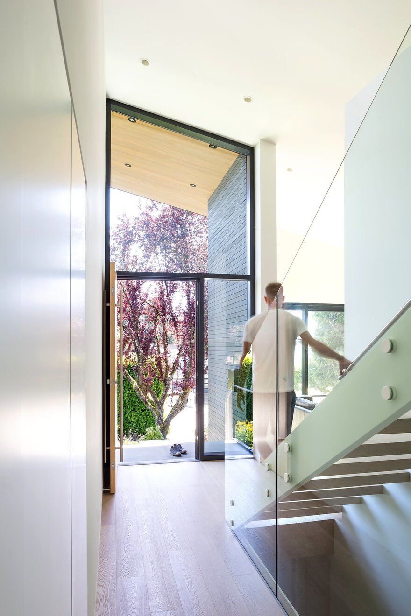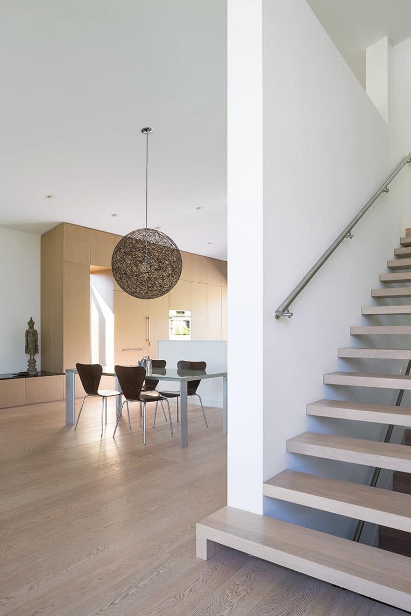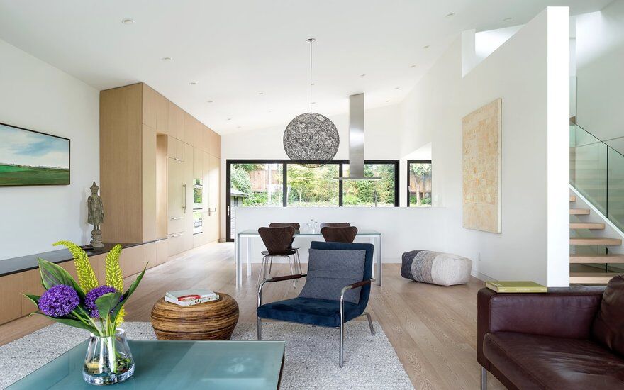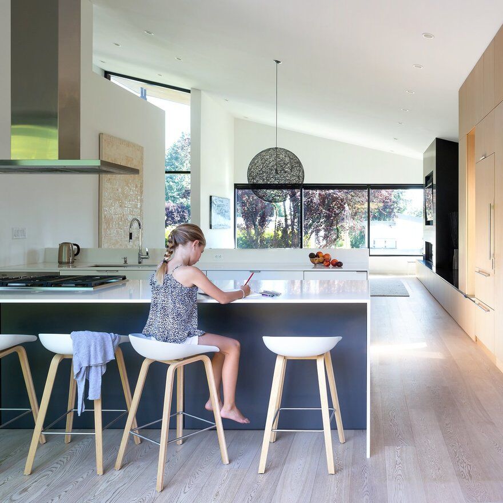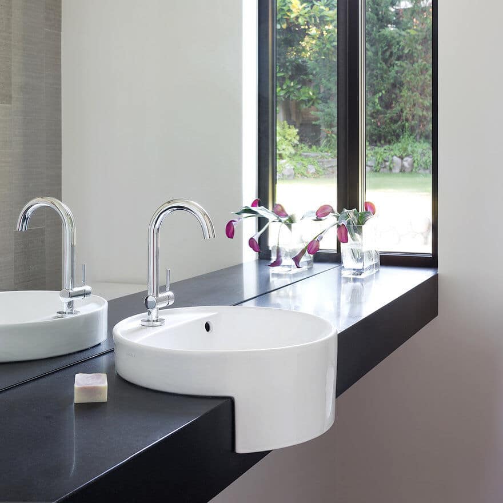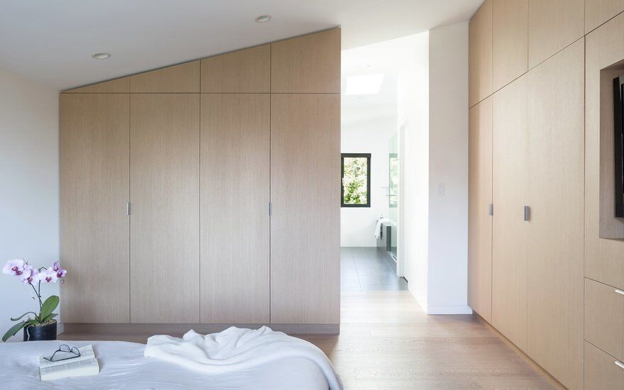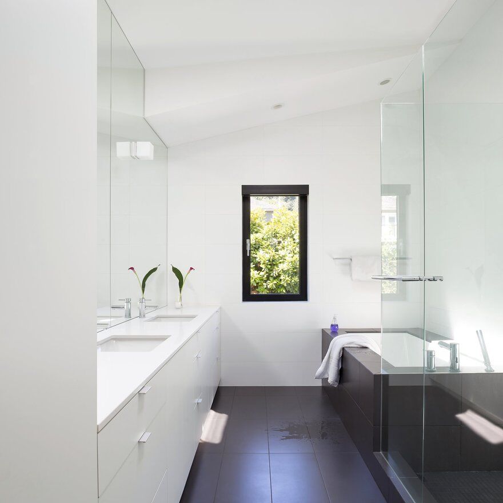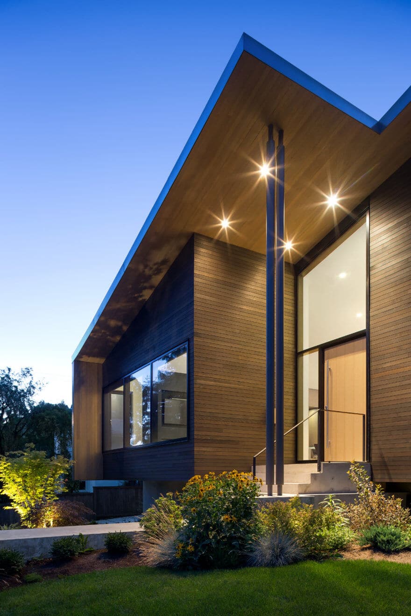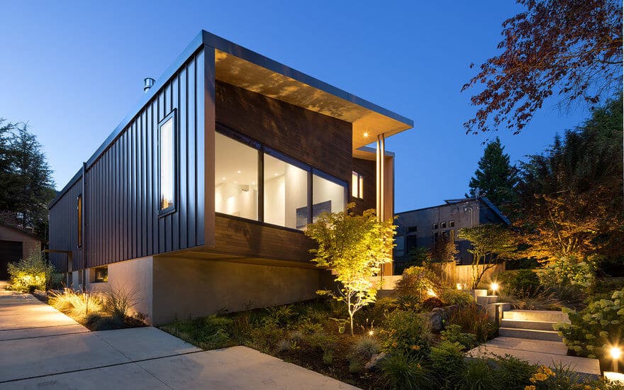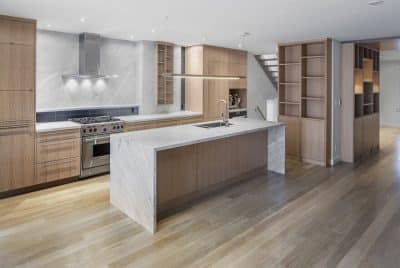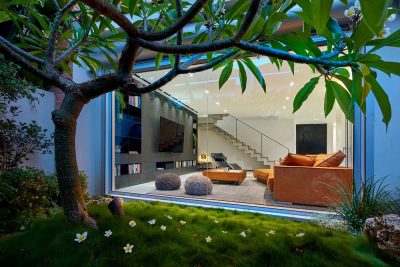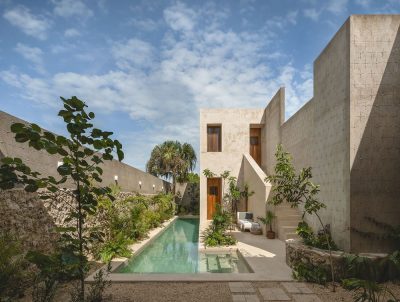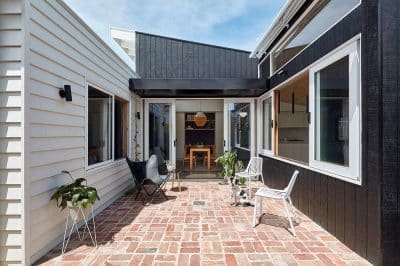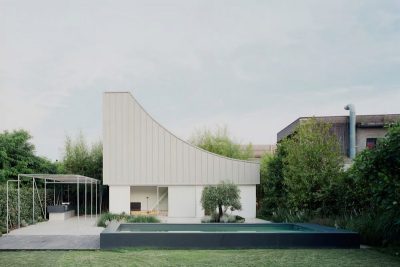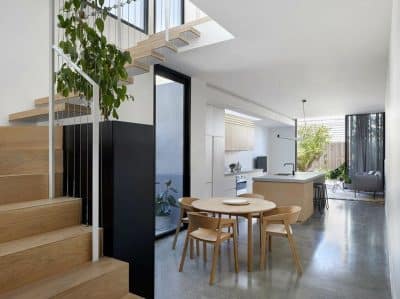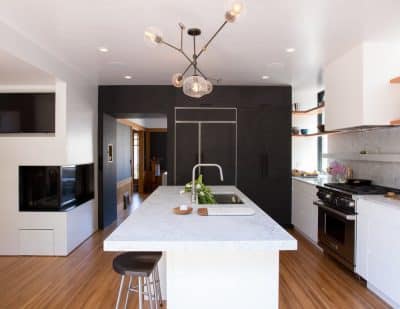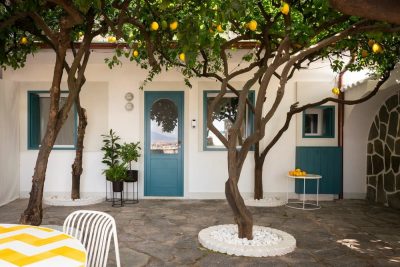Project: Cunningham House
Architecture and Interior Design: Splyce Design – Nigel Parish
Build: Blackfish Homes Ltd.
Structural / WHM Structural Engineers
Location: West Vancouver, British Columbia, Canada
Year 2017
Area: 3600 ft2
Photographer: Sama Jim Canzian
The Cunningham House project consisted of a major renovation and addition to a 1950’s bungalow in West Vancouver. Splyce Design together with builder Blackfish Homes, have completed this modern family home for a couple and their two children.
A partial third storey was added, containing a new office, master bedroom and ensuite. The new sloped roof line is a dramatic departure from the home’s existing hipped roof, and creates a tall, light filled living space on the main floor as a result, and a dynamic, yet intimate feel for the third floor.
The existing lower and main floors were reworked to provide the spaces with greater flow, functionality, light and access to the exterior. New windows and sliding glass doors, all carefully calibrated to frame views and provide as much cross ventilation as possible, further help redefine the language of the home, from traditional to modern.

