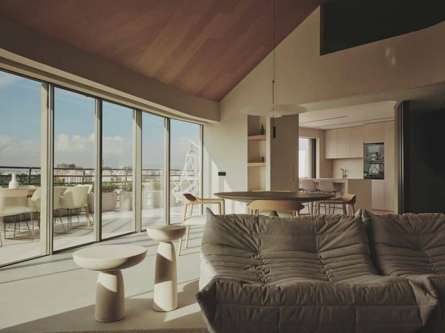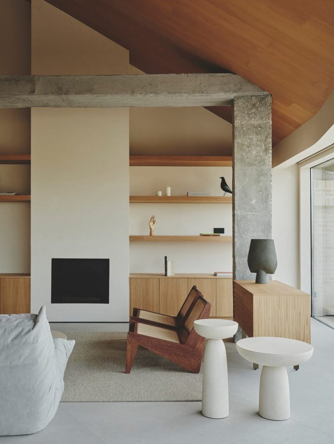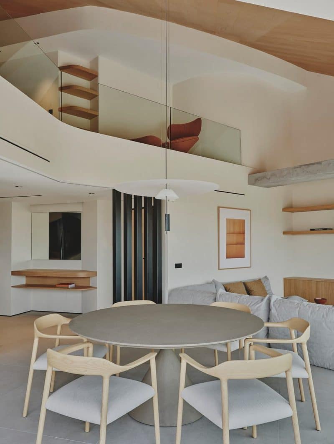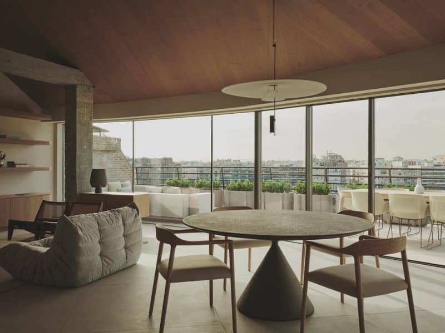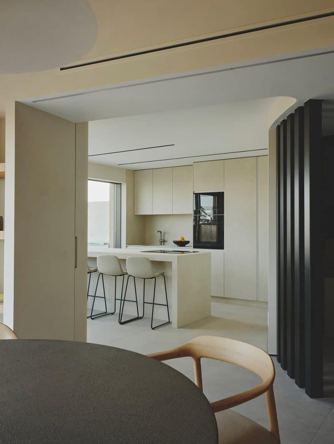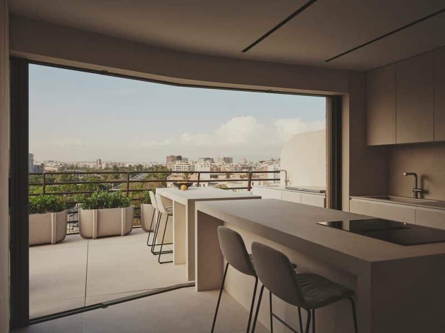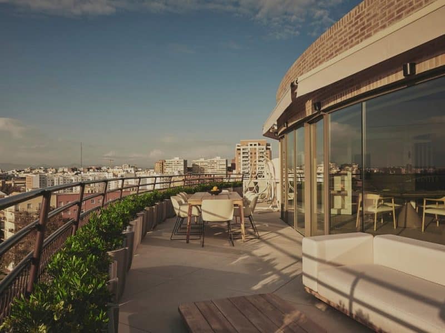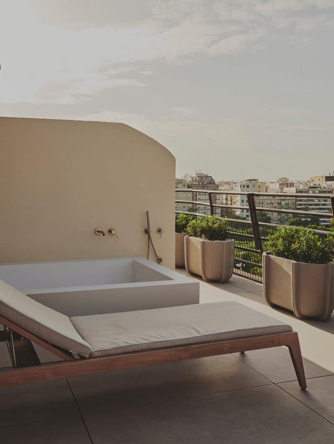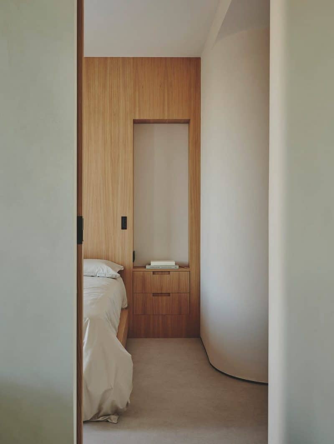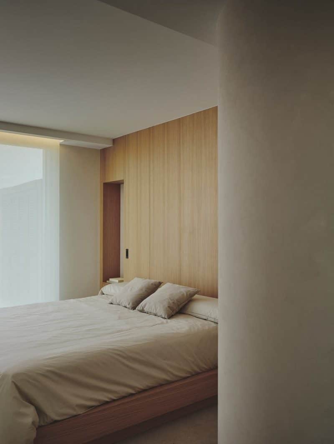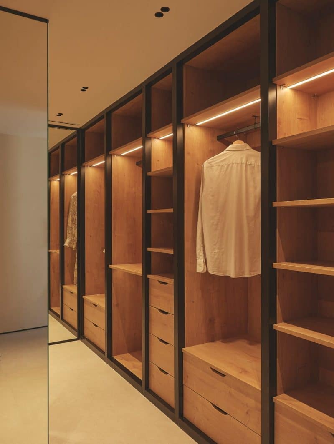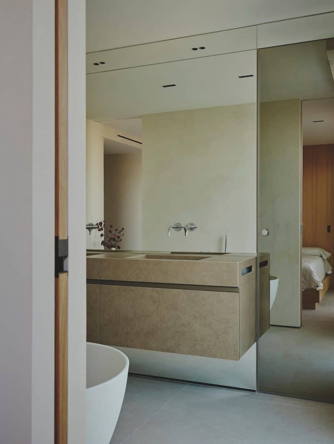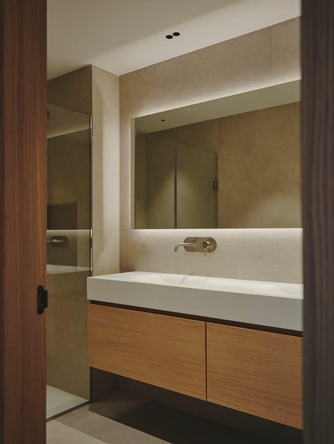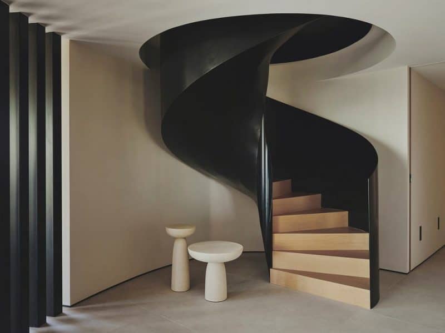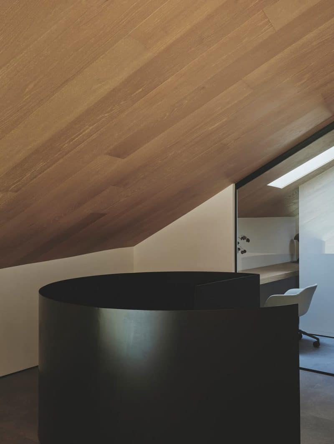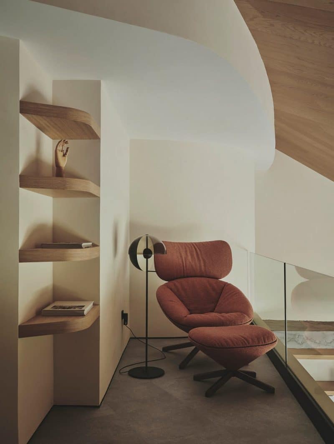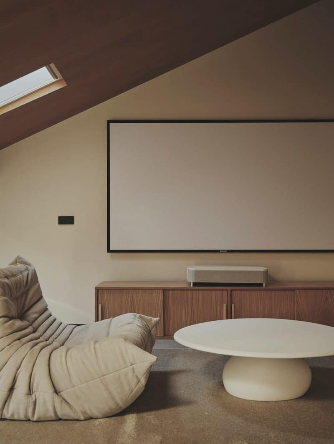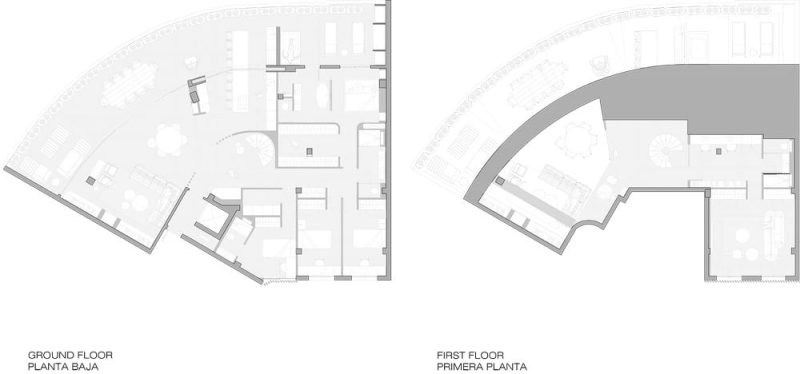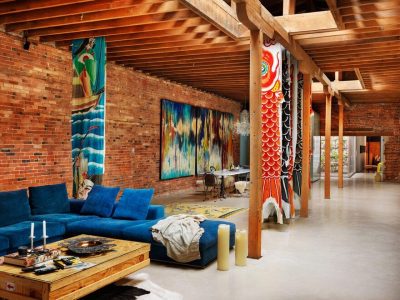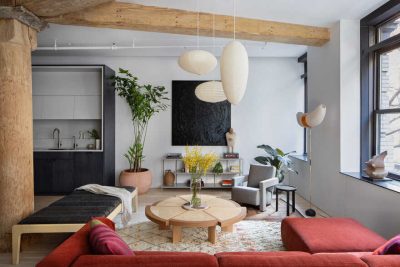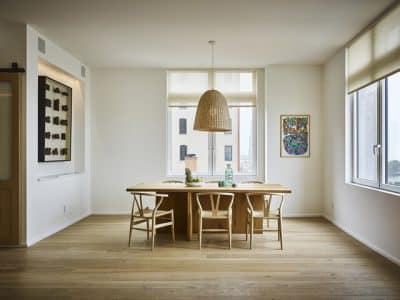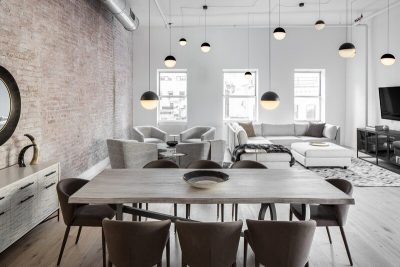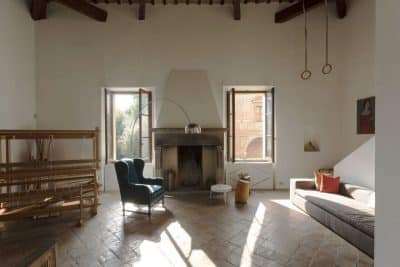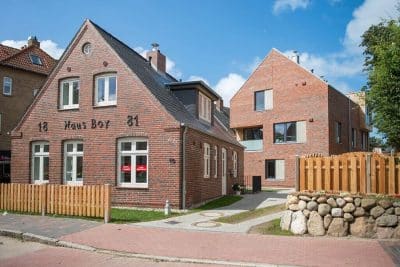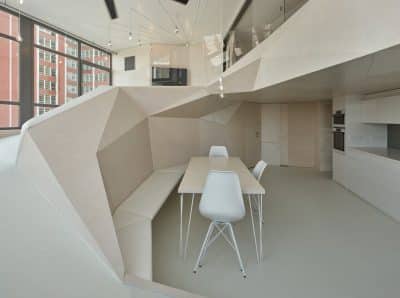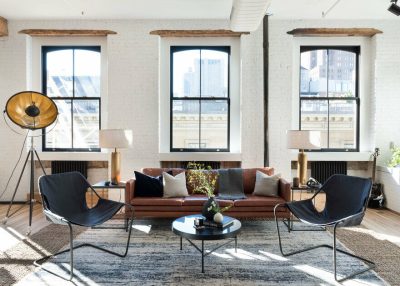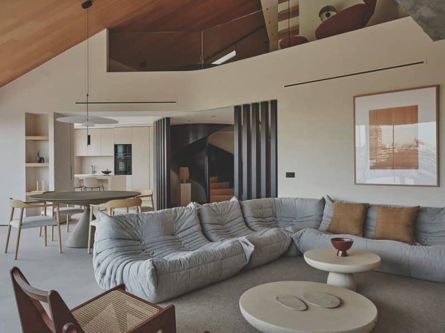
Project: Curved Attic
Architecture: Destudio
Location: Valencia, Spain
Year: 2024
Photo Credits: David Zarzoso
Nestled in the heart of Valencia, Curved Attic by Destudio Arquitectura takes full advantage of its circular envelope to showcase sweeping views over the historic Turia riverbed. The home’s curved façade inspired the project’s name, as well as its central design concept. Although many urban apartments tend to focus inward, this renovation embraces the exterior panorama, transforming each room into a window on Valencia’s vibrant cityscape.
Celebrating Open Space and Natural Light
From the outset, the design team aimed to maximize views by clearing the interior of any obstructions. Consequently, the most frequently used areas—such as the day zone, kitchen, and master bedroom—are positioned along the façade. Meanwhile, removing an oversized mezzanine expanded the living room into a double-height space. This taller ceiling now highlights the building’s sloping roof, creating a sense of spaciousness and drawing the eye upward.
Extending Indoor Comfort to the Outdoors
Because Curved Attic prioritizes a seamless connection with the exterior, the terrace replicates interior comforts. Here, residents enjoy an outdoor living and dining area, a solarium (mirroring the interior bedroom’s relaxation zone), an open-air bath, and a kitchenette that connects to the interior kitchen through a hidden window. Thus, every indoor function finds its counterpart outdoors, allowing life to flow effortlessly between interior and exterior spaces.
An Artistic Spiral Staircase
A striking spiral staircase links the home’s main floor to the upper level, which houses a study, reading room, and guest bedroom. Moreover, this sculptural black iron feature greets visitors like a functional piece of art, combining dramatic curved surfaces with warm wooden steps. Positioned near the entrance hall, the staircase serves as a bold statement that sets the tone for the rest of the residence.
Neutral Palette as a Backdrop to the Turia Views
In order to direct attention toward the vistas of Valencia, the project relies on a carefully selected material palette. Soft-toned mortar covers the walls, creating a subdued canvas, while the sloping ceiling is clad in natural wood, conjuring the cozy ambiance of a cabin. These unobtrusive finishes enhance the panoramic experience rather than compete with it, ensuring that Curved Attic remains a peaceful haven high above the city.
Ultimately, Curved Attic by Destudio Arquitectura showcases a harmonious blend of panoramic design, functional comfort, and understated elegance. By clearing away visual barriers and emphasizing the outdoor terrace, this Valencia retreat invites residents—and their guests—to savor both the city’s skyline and the home’s uniquely warm interior.
