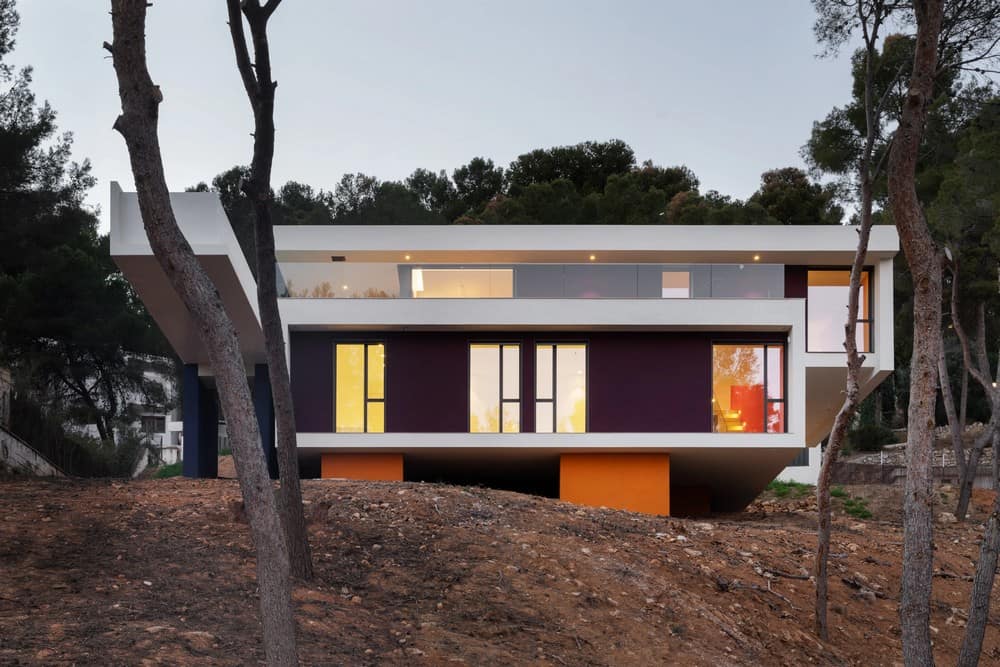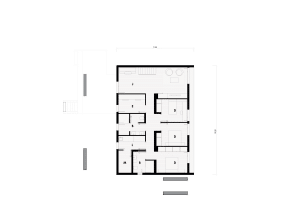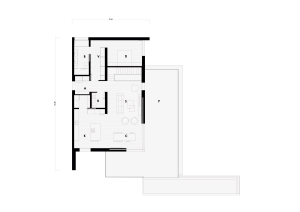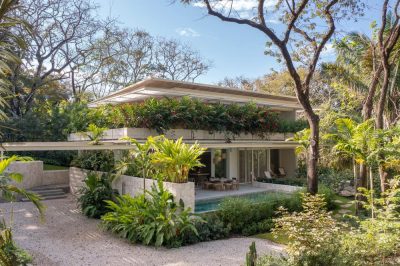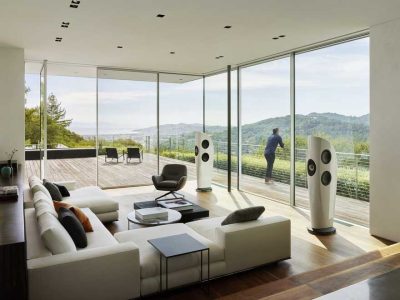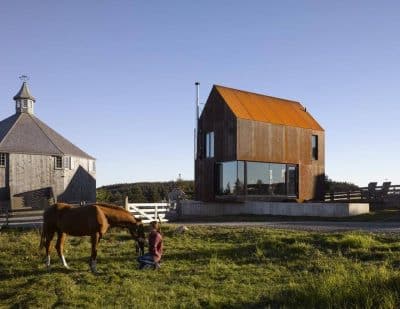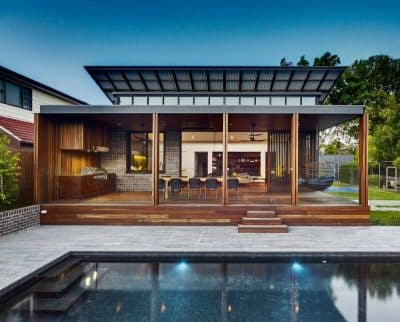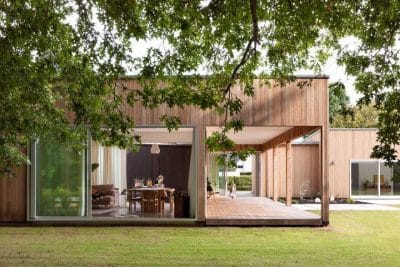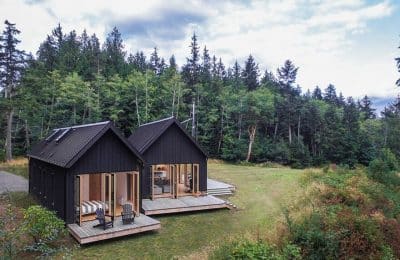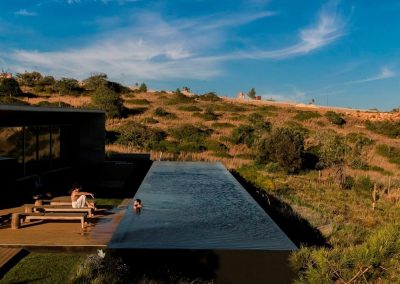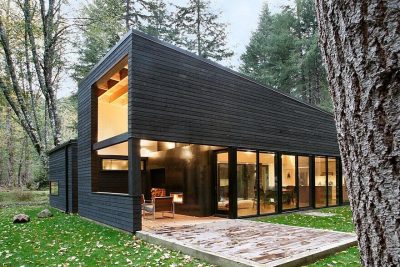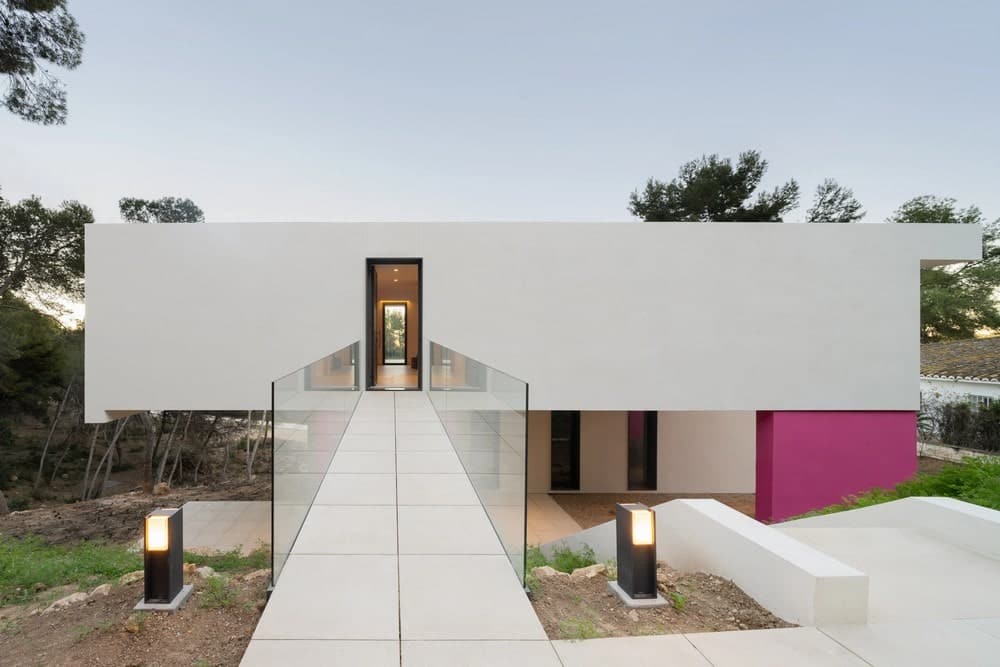
Project: Custom Home with Precast Concrete Pool
Architecture: Casas inHAUS
Location: Valencia, Spain
Area: 249 m2
Year: 2019
Photo Credits: Adrián Mora
This is a different prefabricated house in Valencia. 100% personalized to the taste of its owners. This architect’s house, designed practically to measure, although inspired by various models in the inHAUS catalogue, ends up creating a magical ensemble. It consists of two floors that make up a cantilever (upper floor) over another cantilever (lower floor) that is perched on the rough ground.
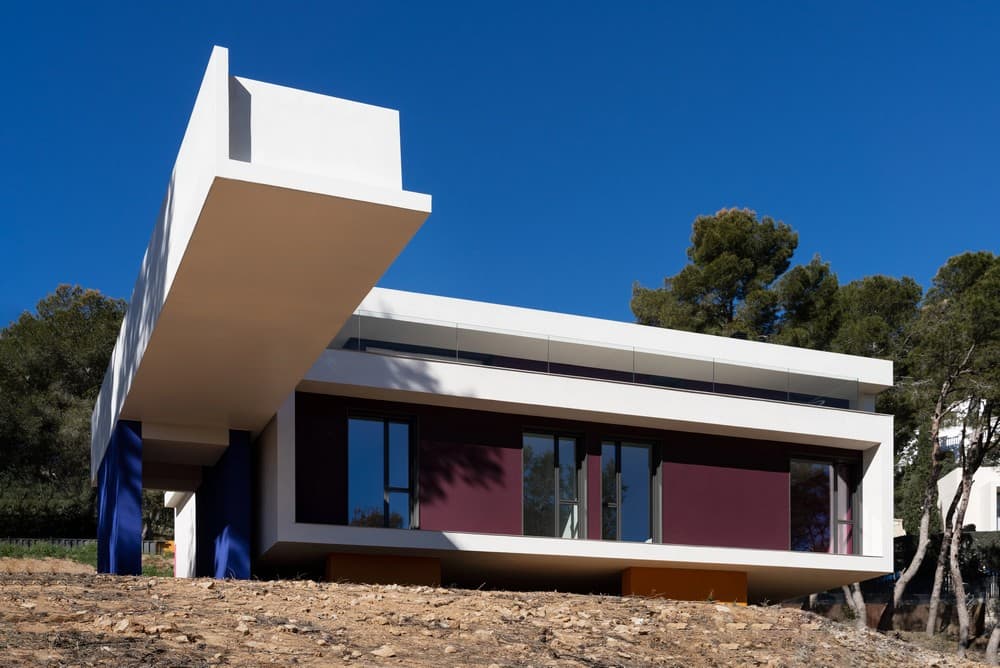
The technical difficulty involved in creating this set of volumes almost floating in the air was overcome by the inHAUS LAB design team and the benefits and features that only the EMOHA modular construction system offers.
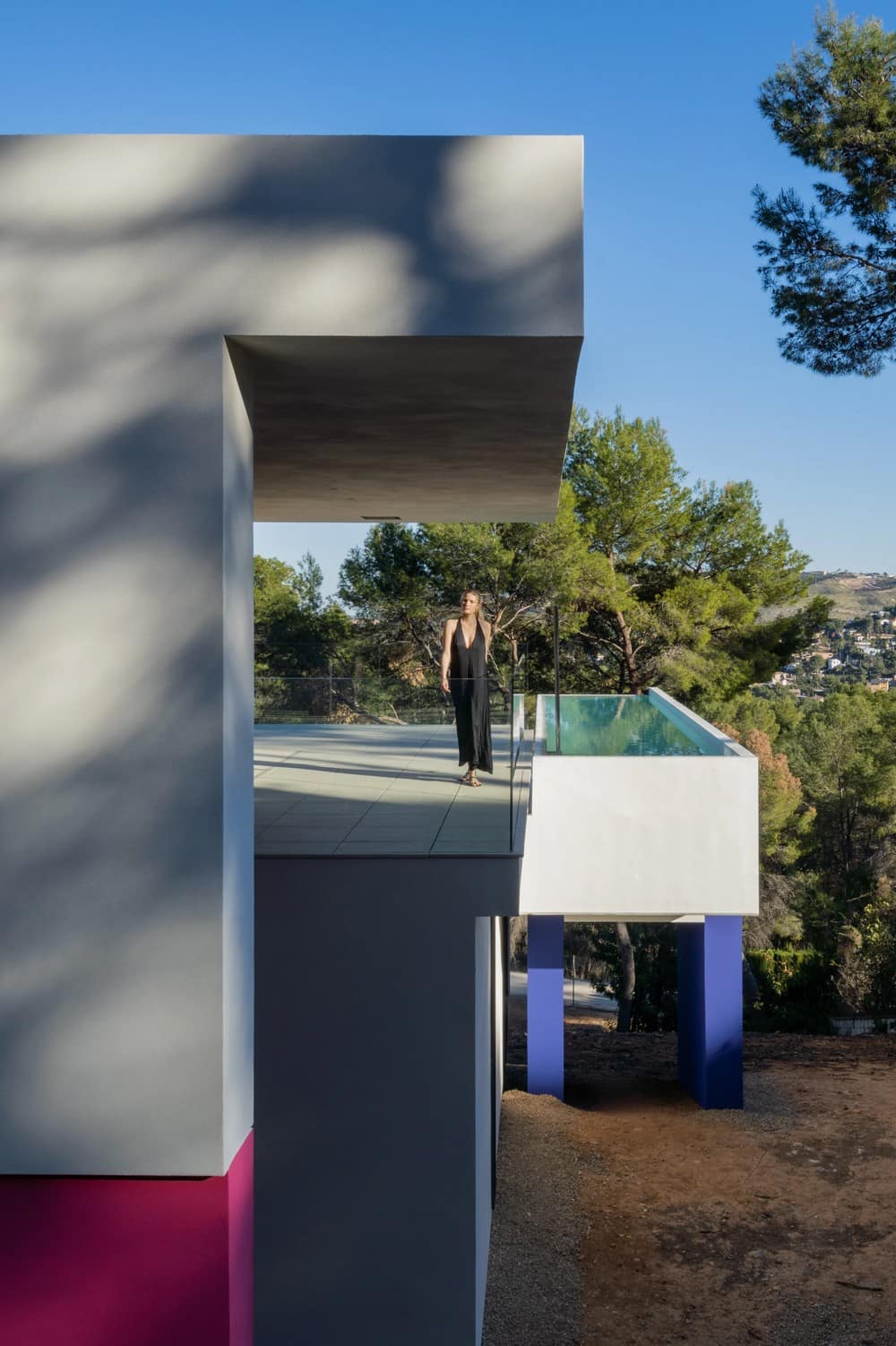
Finally, the naturalness with which the technical challenges were resolved almost made another fundamental milestone almost anecdotal: the installation of a completely prefabricated concrete pool, which was implanted the same morning as the house. A structure with a cantilever of almost 9 meters and weighing 15 tons that adds personality to the complex.
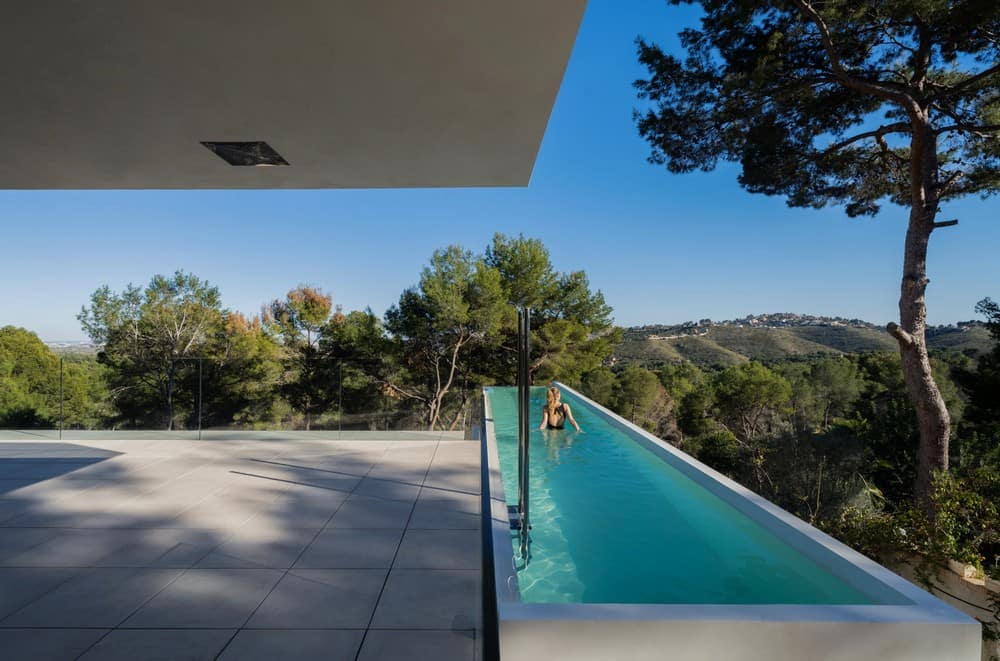
Established in a residential area near Valencia, this house was mainly the La Cañada model. But with multiple modifications. What makes it somewhat peculiar are the touches of colorful exterior. Cheerful tones reminiscent of the motifs of Mexican celebrations, at the express wish of their owners.
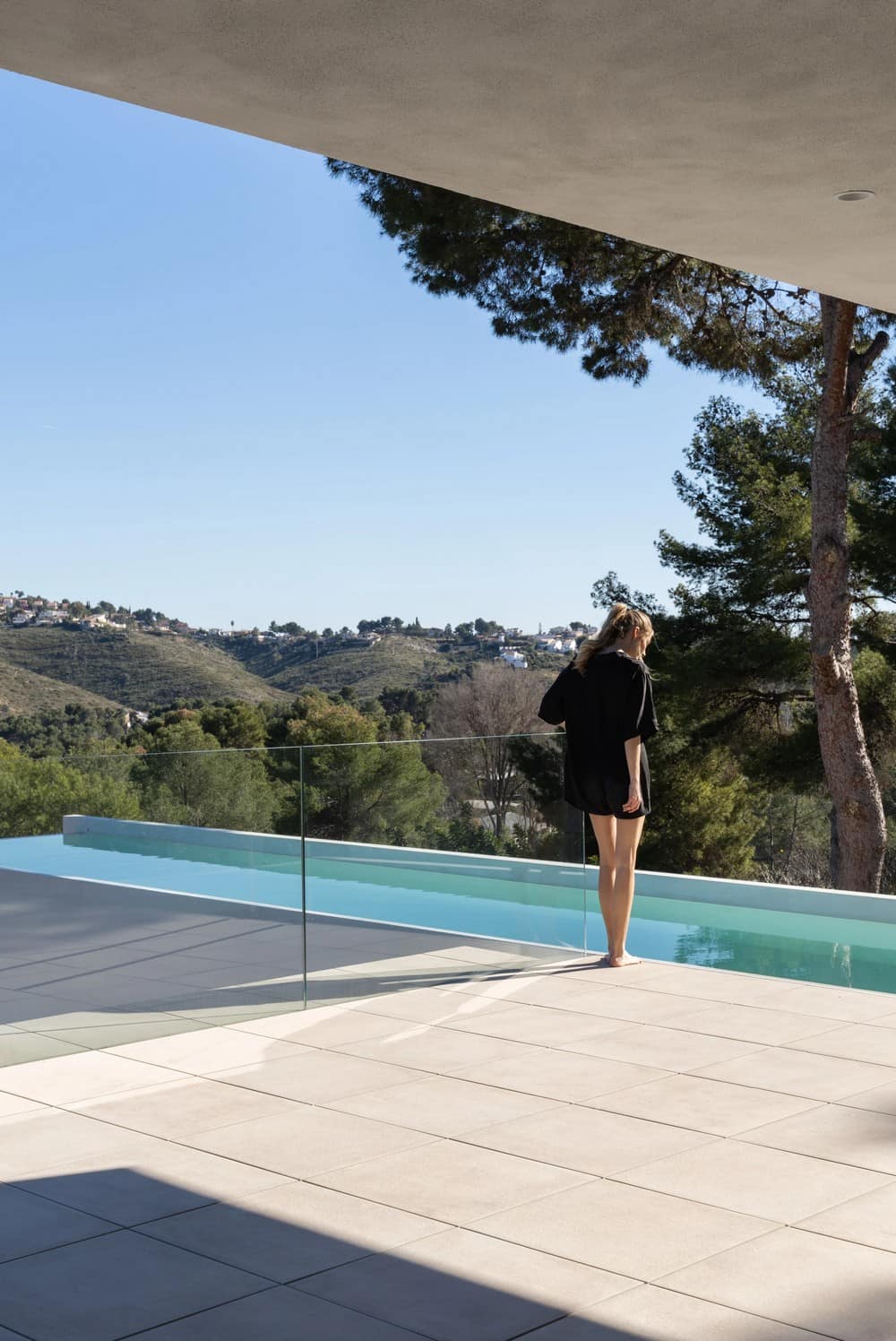
Of 249 m2 built on two floors. And with another very important novelty. Casas inHAUS has already installed two prefabricated pools in two of its latest houses. But this time the pool has been self-made. Made of concrete, 100% with inHAUS technology. A large pool 12 meters long, supported by powerful pillars. As if it were suspended in the air. An ‘infinity’ pool, with views towards the horizon. Casas inHAUS does not do projects of just a pool; but it does offer different pool options with its houses that complete a comprehensive service. Different solutions for the most demanding customer.
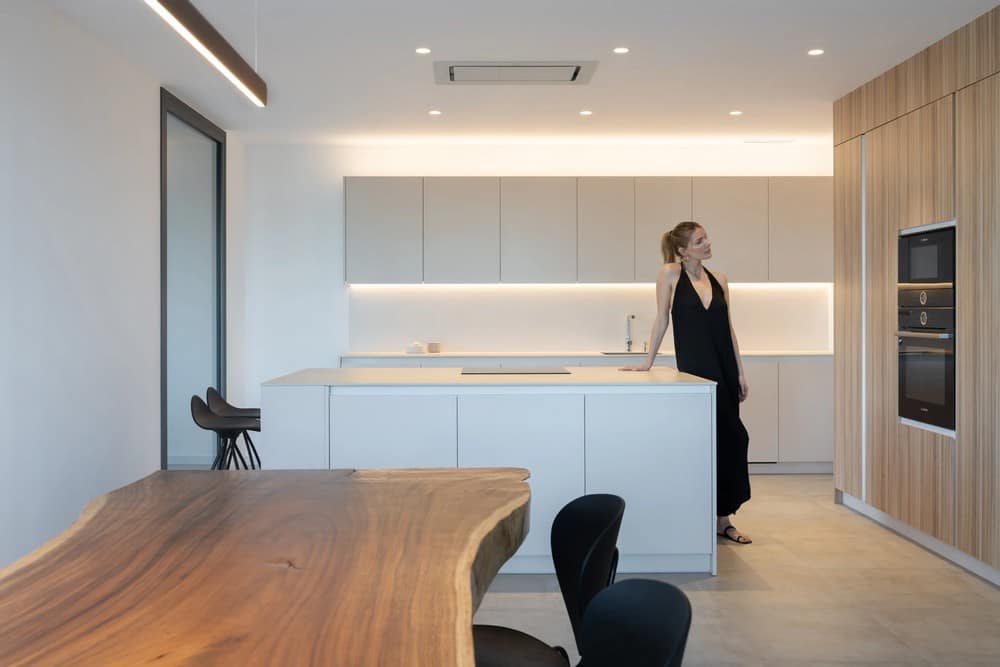
A large kitchen-living-dining room leads to an L-shaped terrace and the pool. All this is located at the level of the street and the main entrance, on a plot with a very steep slope.
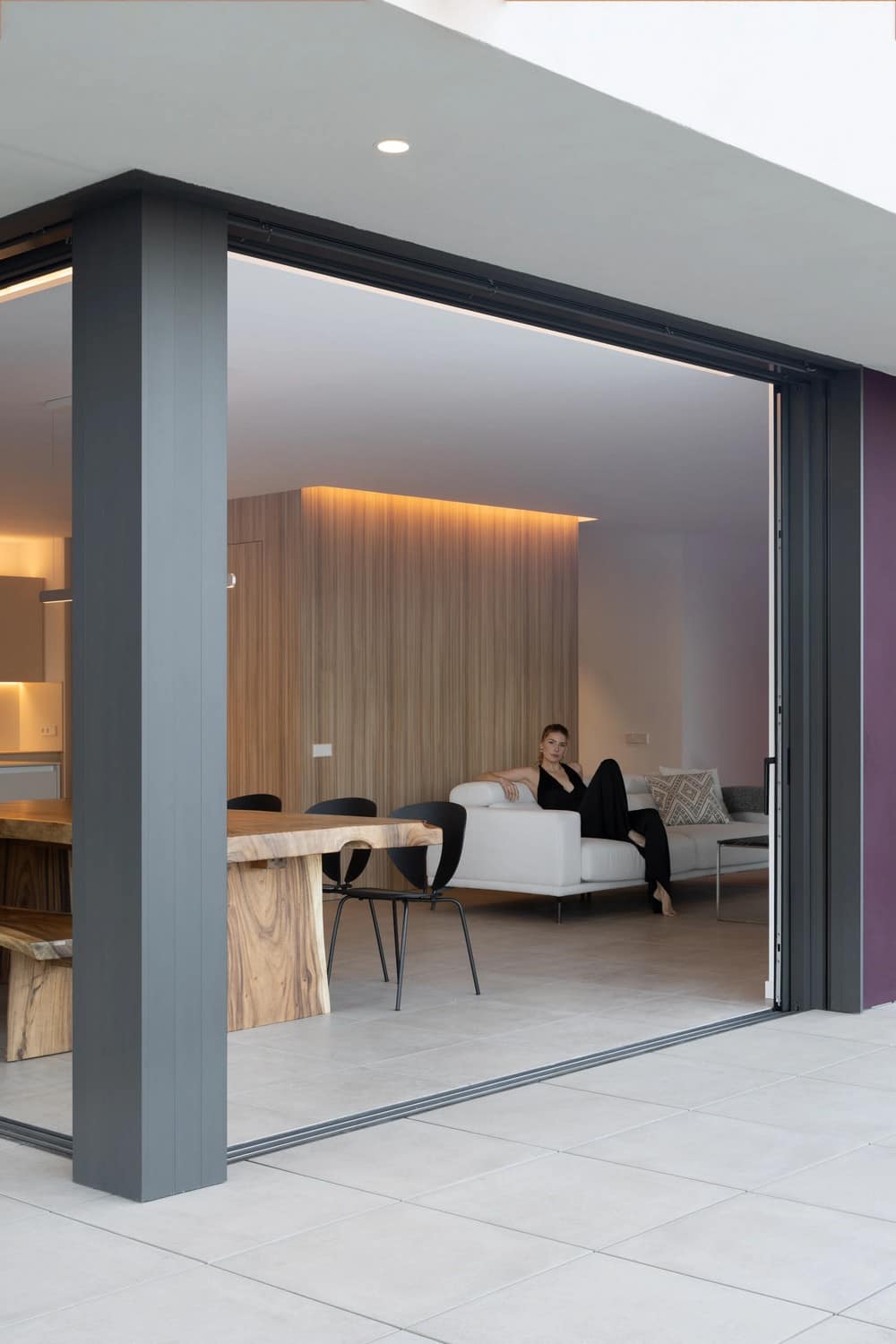
Such a peculiar plot ends up significantly affecting the house. It is accessed through the upper part of the land, to; via a walkway to the front door. You enter, therefore, through the first floor. And this first floor houses the day area (kitchen, dining room and living room), as well as the master suite. From this height you can access the pool and the terraces.
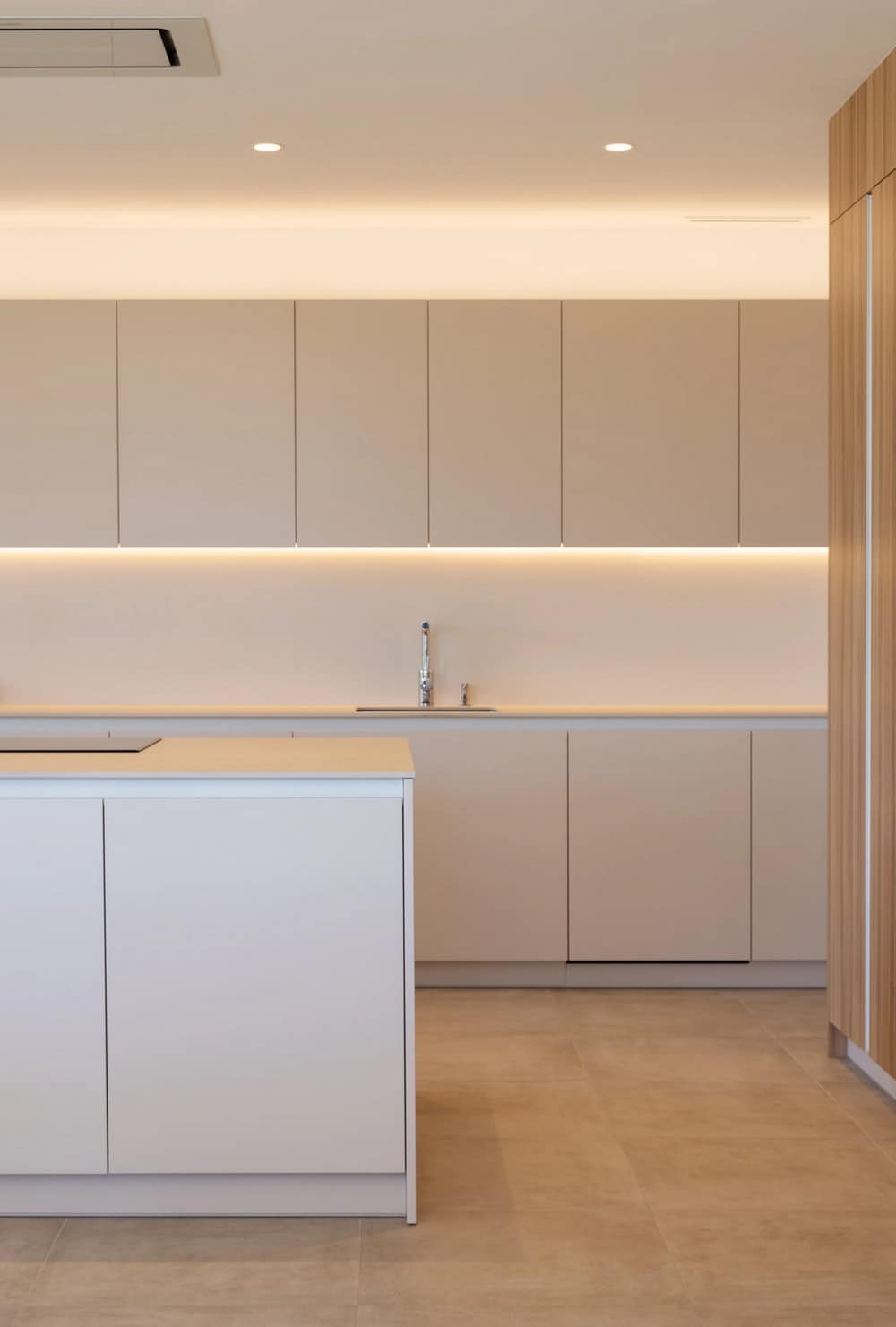
The lower floor, located in the lower part of the sloping plot, has the rest of the bedrooms and rooms, such as a laundry room and a second room dedicated to leisure and games.
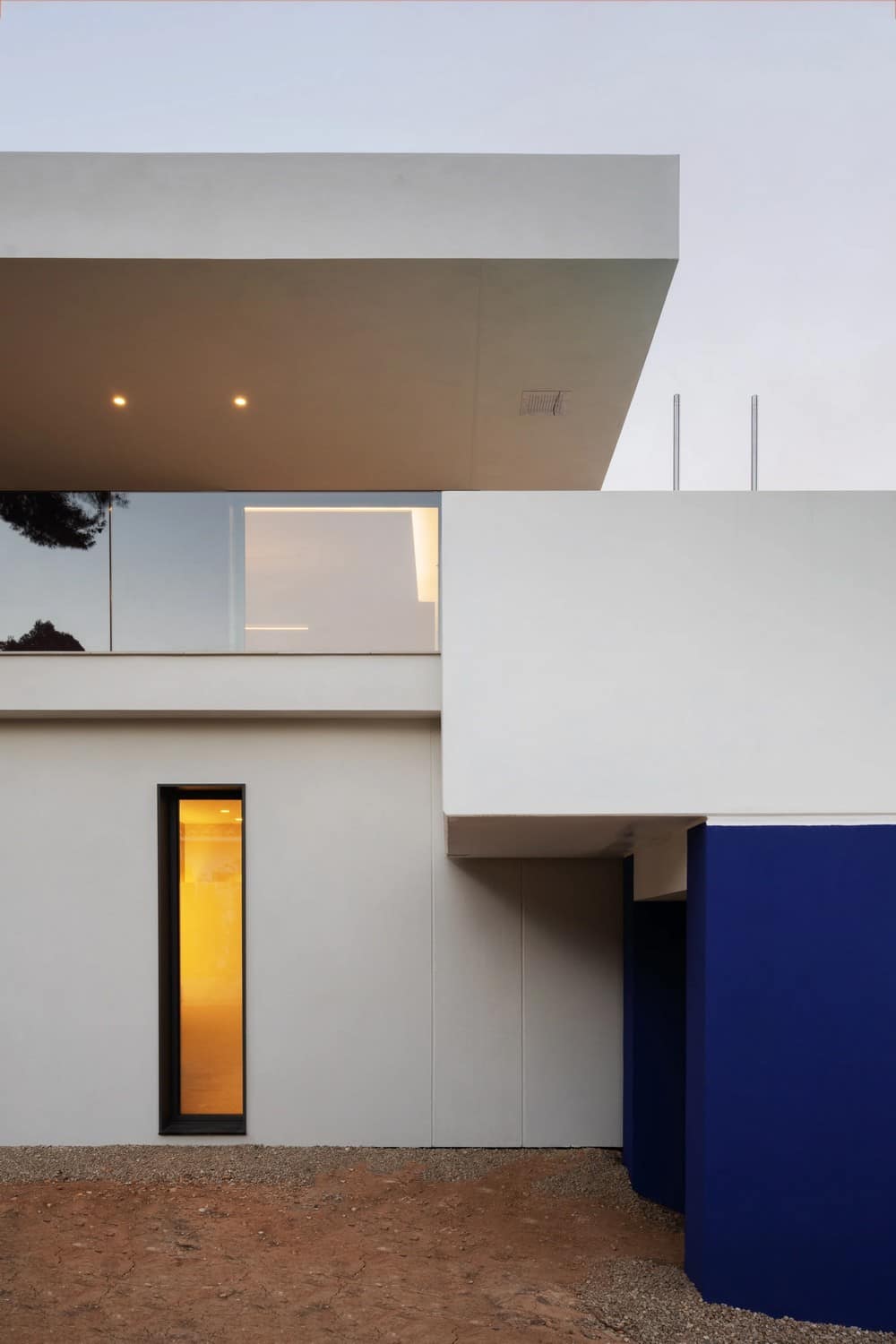
This O-shaped house sits on a 1,800-meter plot, featuring an impressive grove. The kitchen and living-dining room area totals 55 square meters, while the master bedroom, plus its bathroom and large dressing room, occupies 32 square meters. Thus, the day area has 99 square meters, including a hall, toilet and pantry.
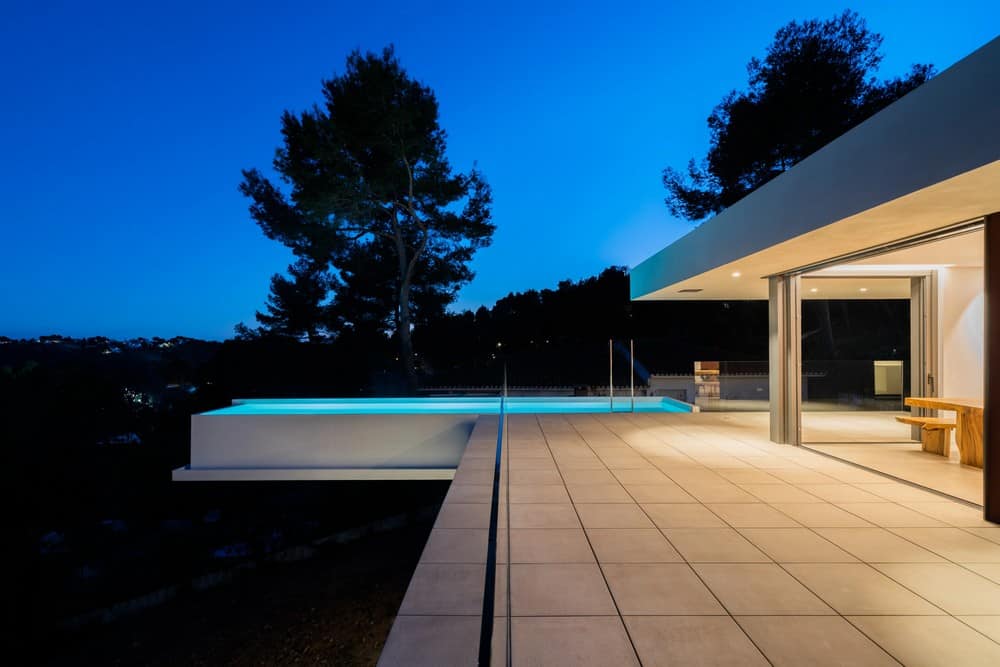
The ground floor, for its part, is composed of 103 square meters, for another three bedrooms and bathrooms, living room-staircase (30 meters), study, storage room and gallery-laundry. Thus, this prefabricated house in Valencia is completed by more than 40 meters and a pool with almost 30 square meters of water sheet.
