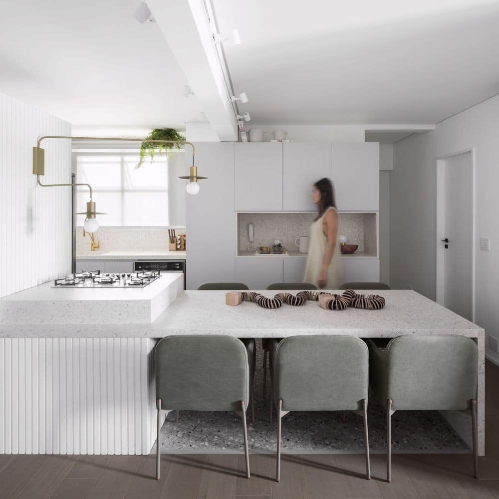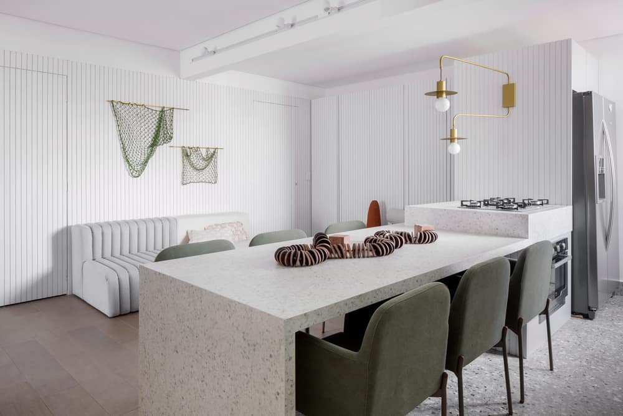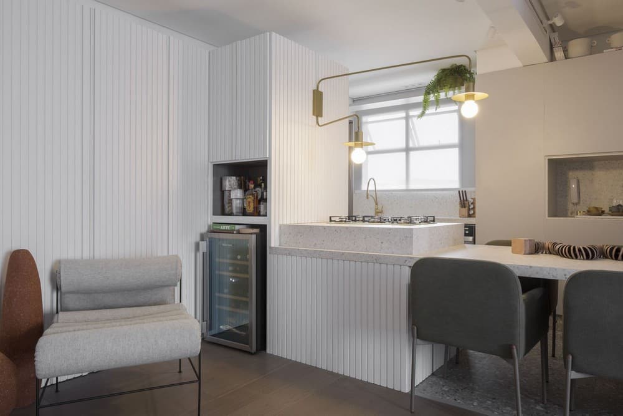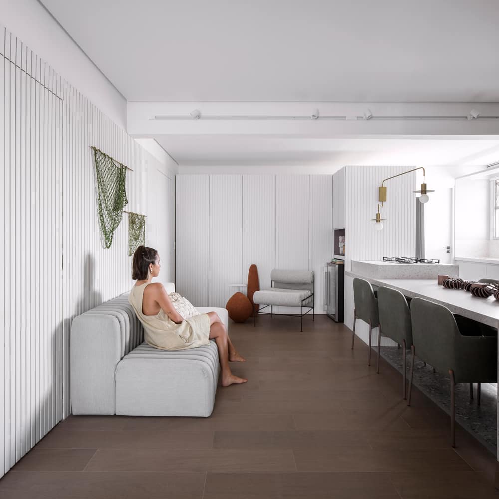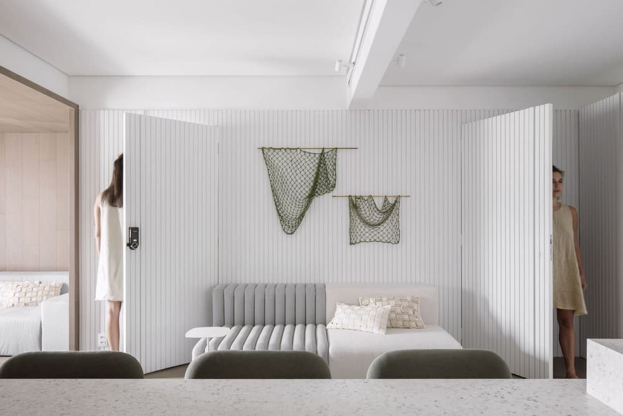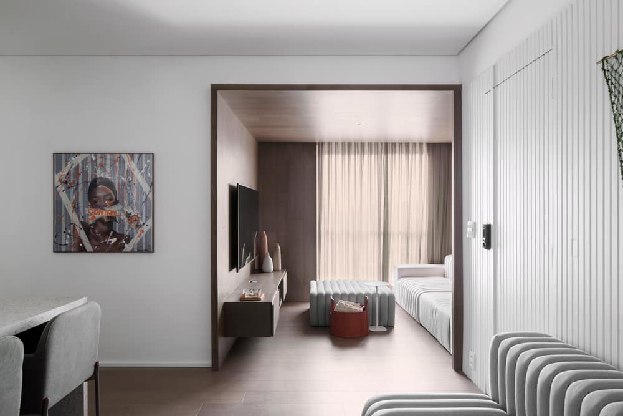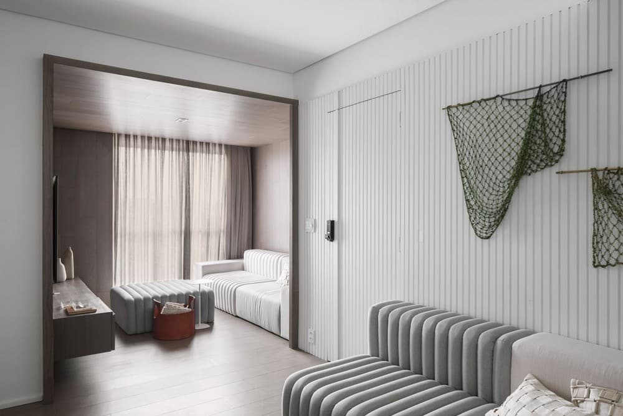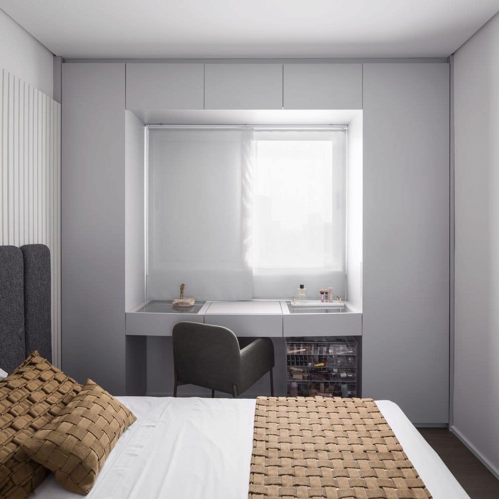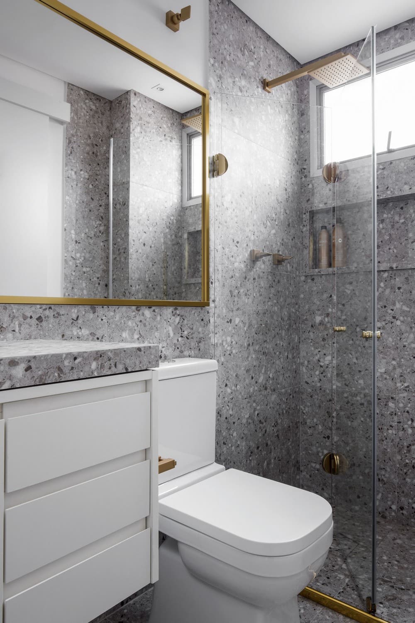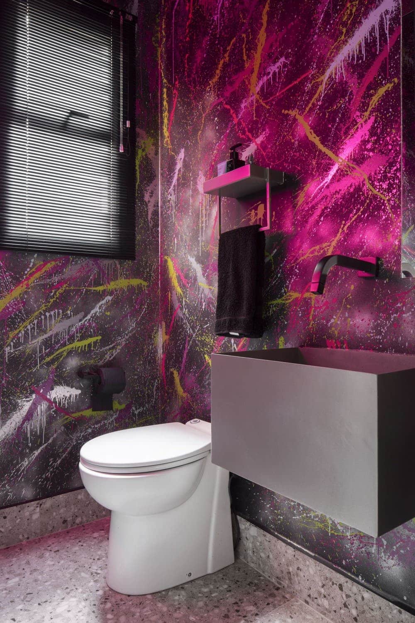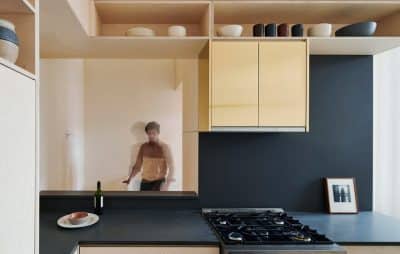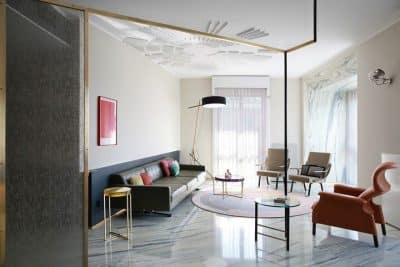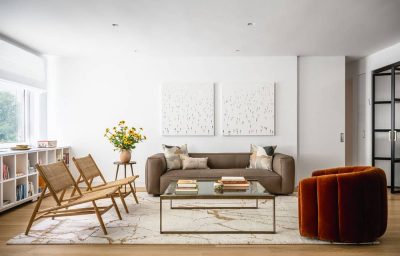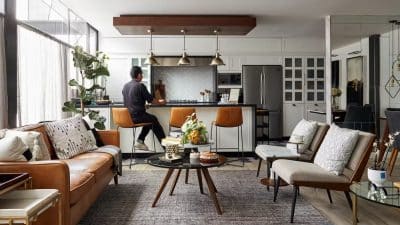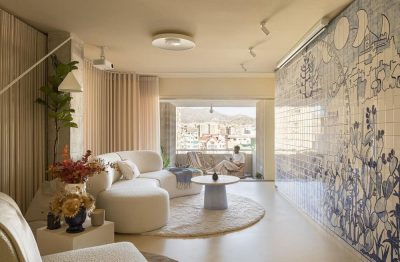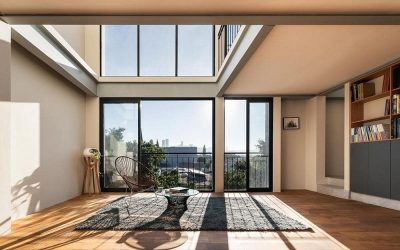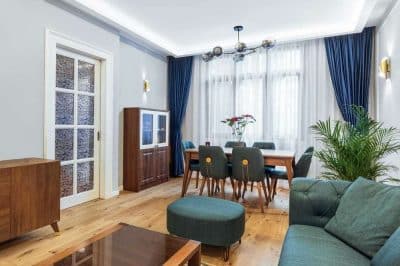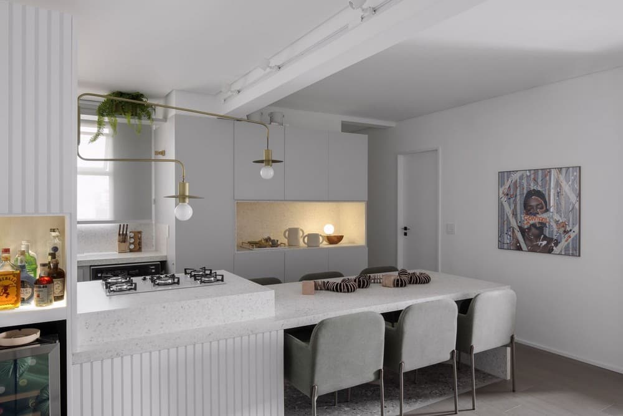
Project: CVU Apartment
Architecture: Flipê Arquitetura
Lead Architects: Gabriela Mestriner, Natalia Minas
Location: Itaim Bibi, São Paulo, Brazil
Area: 75 m²
Year: 2020
Photo credits: Carolina Lacaz
Vision and Transformation
Flipê Arquitetura redesigned the CVU Apartment in Itaim Bibi, São Paulo, showcasing an architectural approach that redefines and optimizes space. The project transformed the traditional layout into a modern, flexible environment. Since the young client wanted to integrate the entire space and maximize its utility, significant changes led to a complete redesign of the original floor plan.
Major Renovation and Integration
The renovation involved converting the service room into a toilet and combining the kitchen and laundry area into a single space. This new area seamlessly connects with the living and dining rooms. Thus, the layout opens up numerous possibilities, allowing residents to personalize and adapt the space to their needs, reflecting a contemporary lifestyle.
Design and Incorporation of Existing Elements
Key structural elements were incorporated into the new design. For example, the structural beam that spans the room influenced the alignment of a slatted panel. Additionally, designers installed lighting alongside it to highlight this feature. The original structure also inspired the panels that conceal the main hall and service doors on the entrance wall, maintaining a cohesive look.
Aesthetic and Ambiance
The client’s preference for a clean, clear aesthetic is evident in the predominant use of white and gray tones in the social areas. This creates a delicate and sophisticated environment. However, this neutral base is enhanced by warm, unpredictable accents. For example, the wooden floor forms a ‘box’ in the home theater, with wall coverings and lining. These features create a cozy and intimate space, contrasting with and enriching the neutral palette.
Unique Touches
The apartment includes unique elements that add character. One such element is a toilet hand-painted by artist Jessica Diskin, illuminated by indirect lighting from a pink neon sign. Moreover, these distinctive features add warmth and a sense of unpredictability, making the space both functional and inviting.
Conclusion
The CVU Apartment by Flipê Arquitetura exemplifies how thoughtful design and strategic renovation can transform a conventional layout into a contemporary, versatile living space. By integrating existing elements and incorporating unique touches, the apartment meets the needs of modern living while preserving a connection to its architectural roots.
