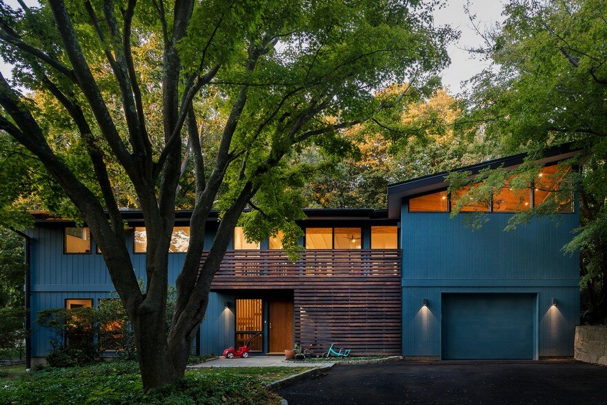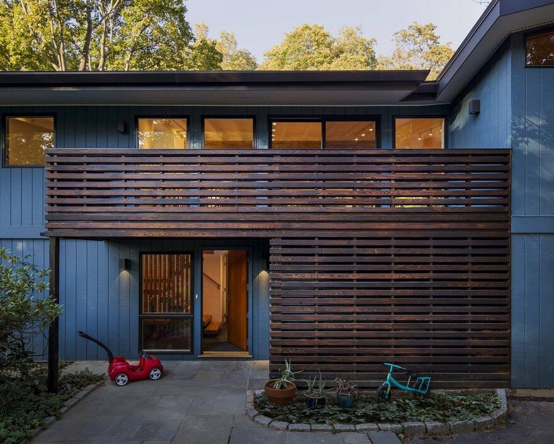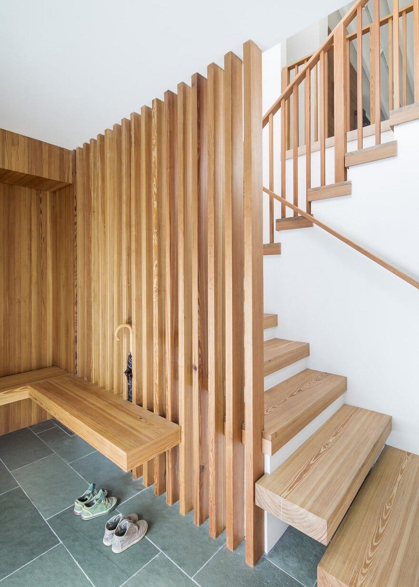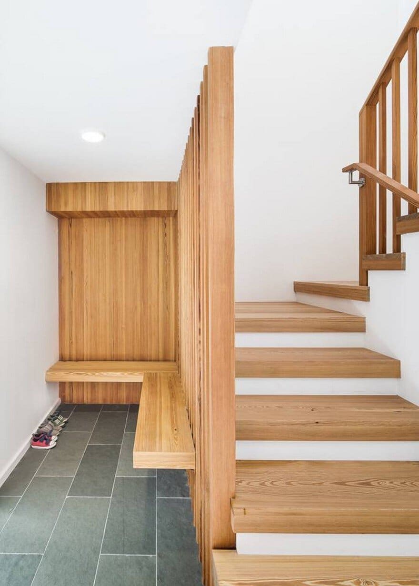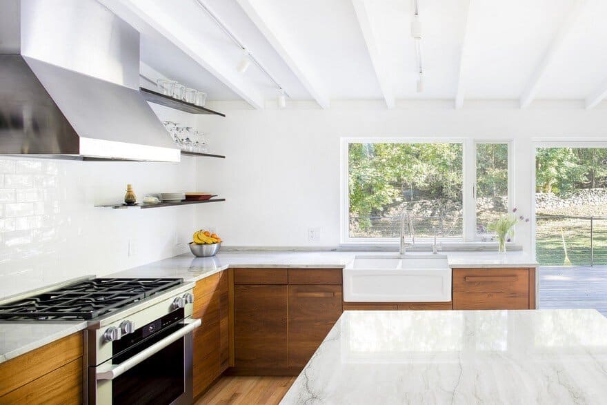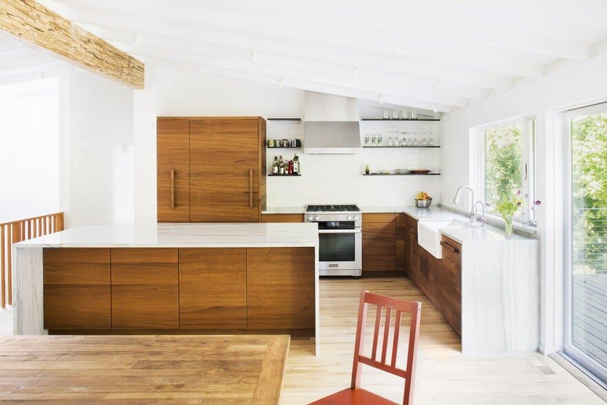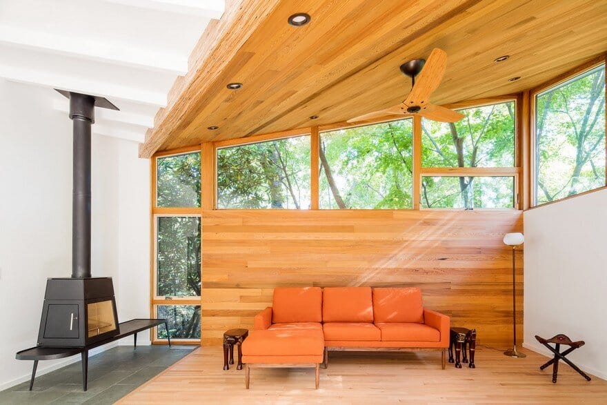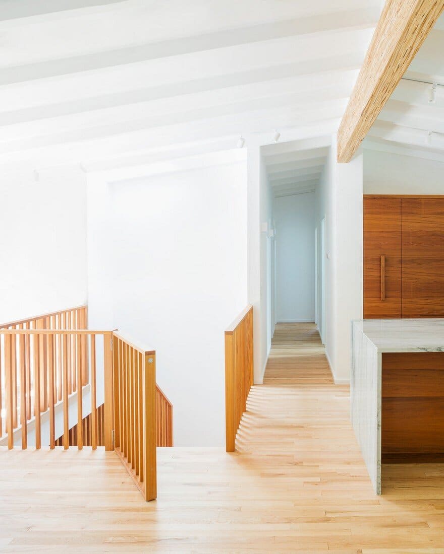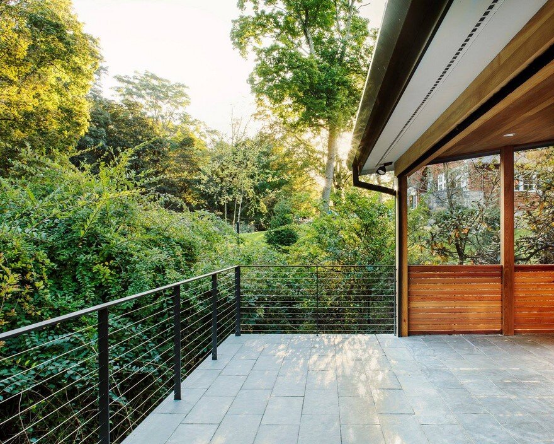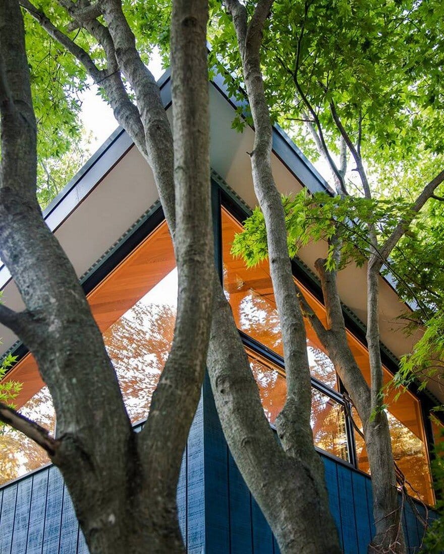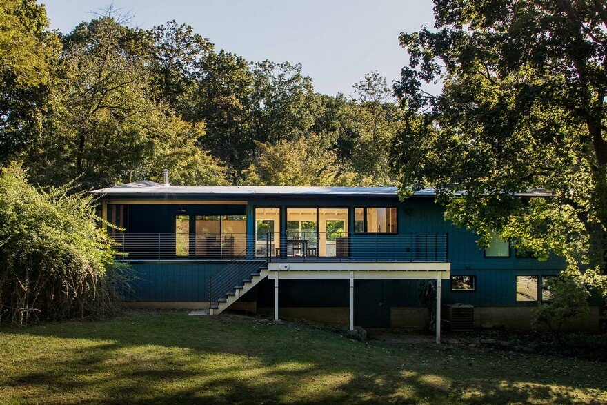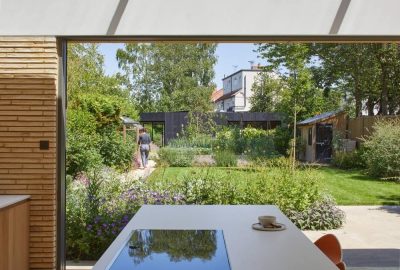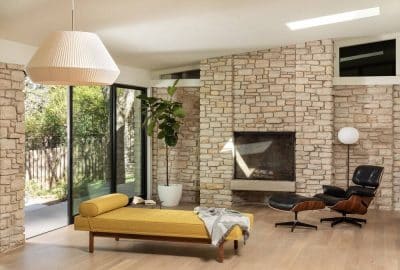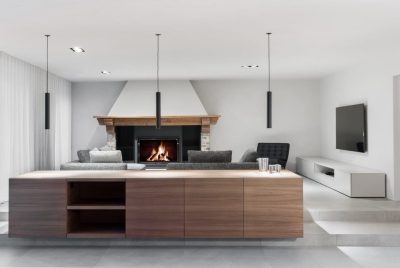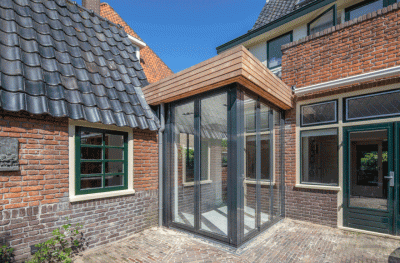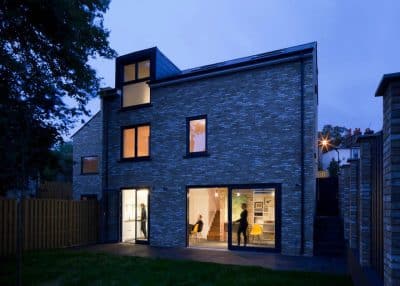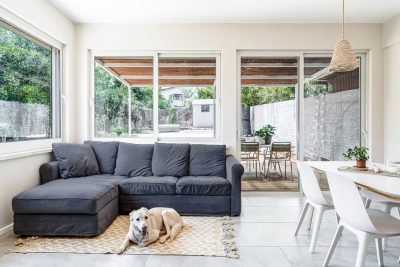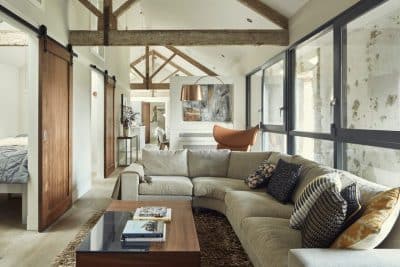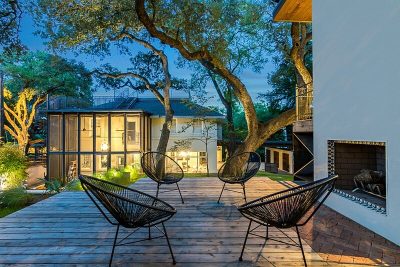Project: Deertrack Lane House
Architects: Jeff Jordan Architects
Location: Irvington, New York, United States
Year 2017
Photography: Gregory Maka
Deertrack Lane House was a 1960’s era two level house that needed a spark. Our focus was on reworking the entryway, stair and interior and exterior living areas to address our clients’ interest in a more comfortable and livable home. Through the strategic removal of interior walls, the addition of a new soaring roof over the living space and the inclusion of lots of new windows, the somewhat dark and confined house was turned into a bright and airy oasis set amidst the trees.
Tags: Gregory Maka photography interiors Jeff Jordan Architects New York renovation residential United States

