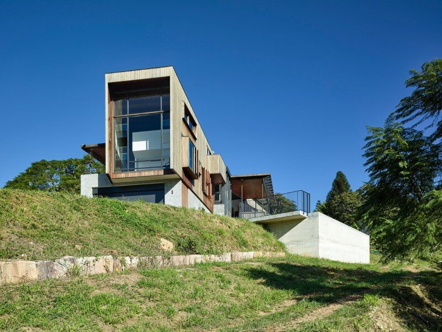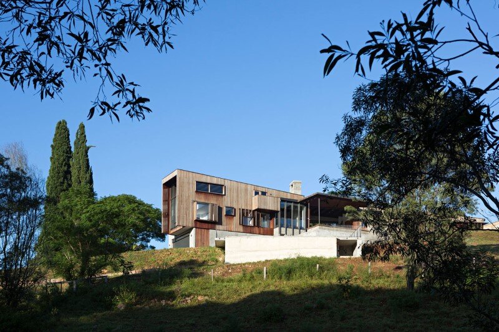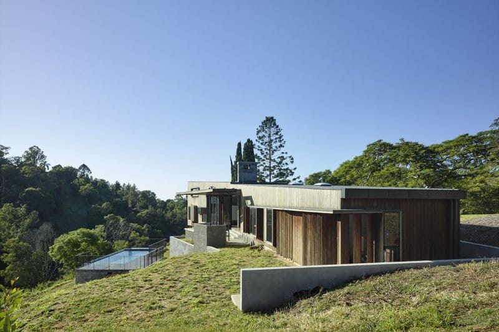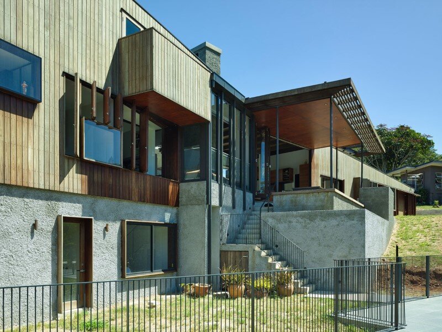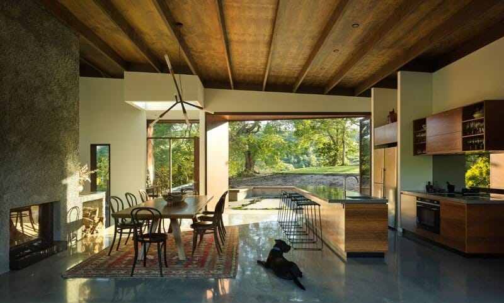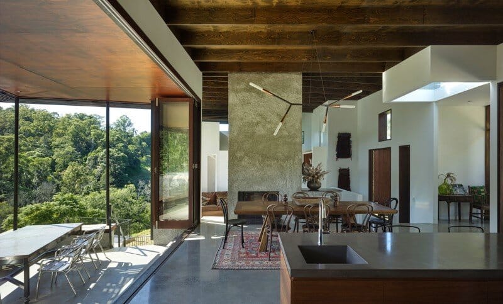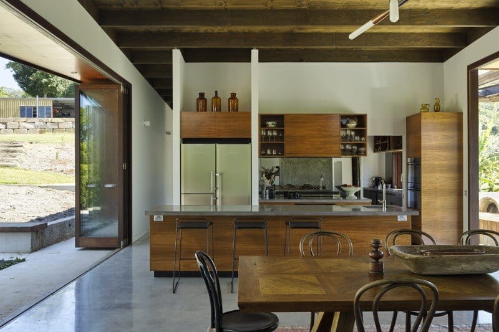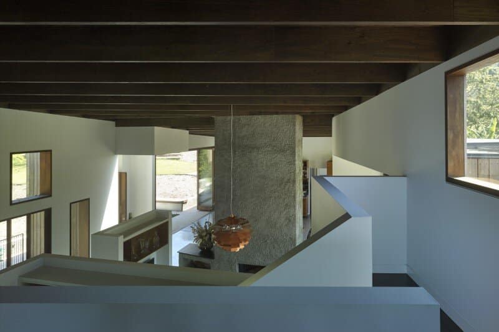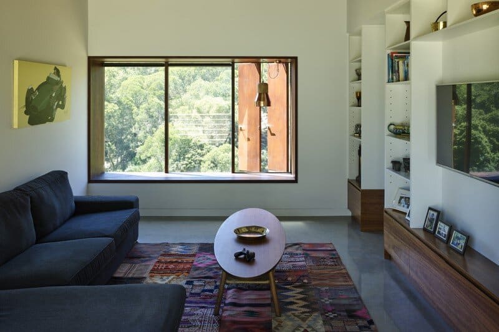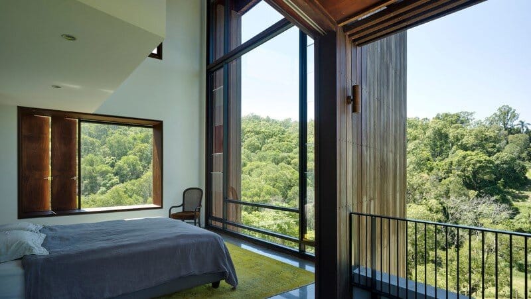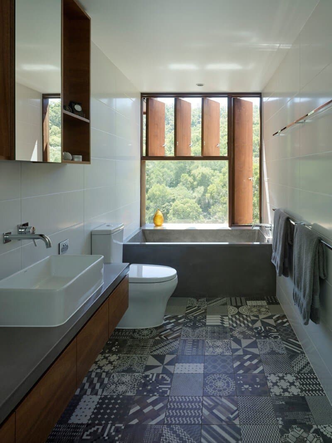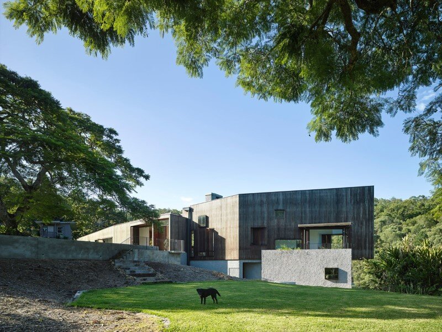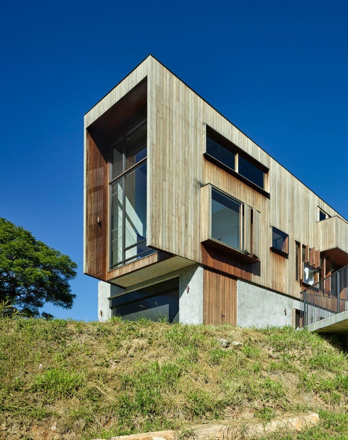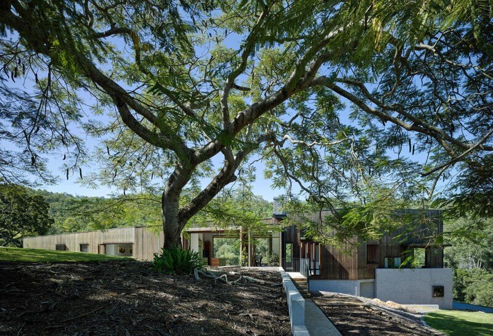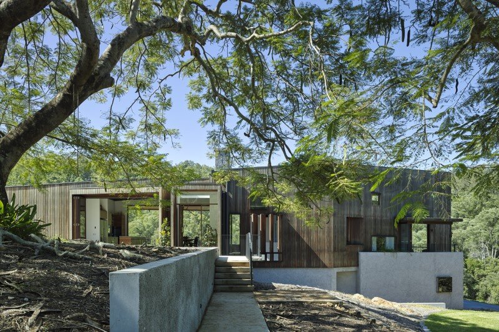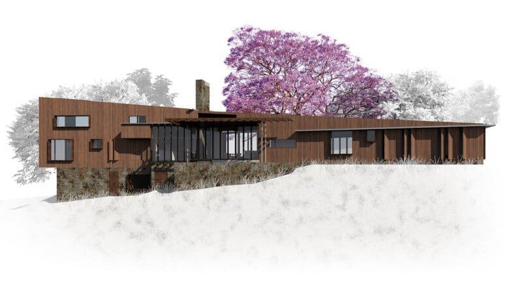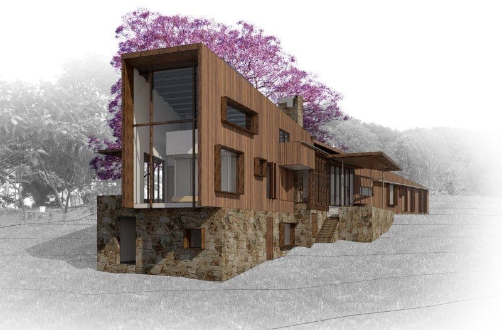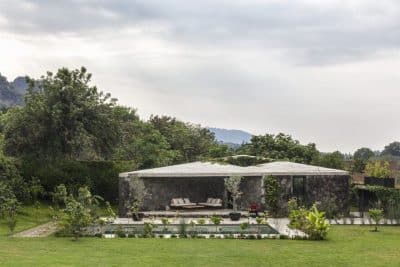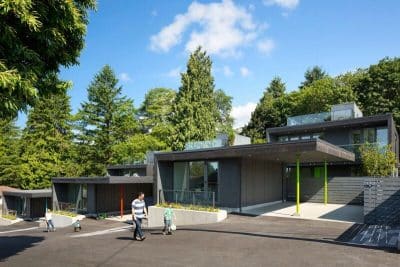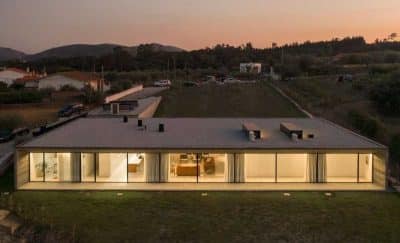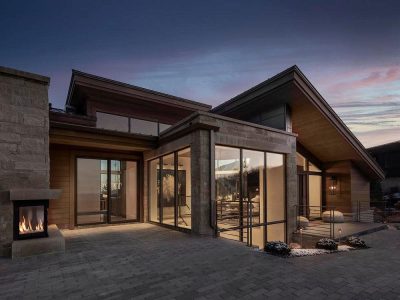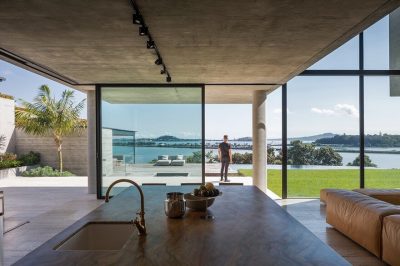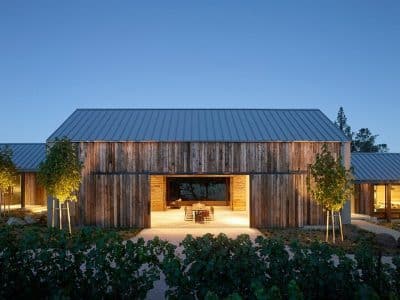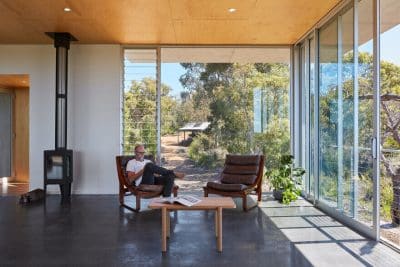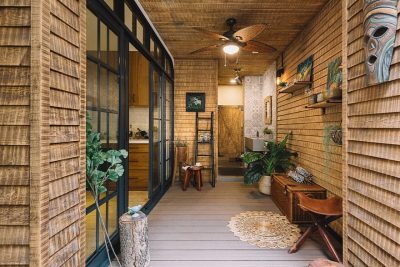Project: Davenport Wilson House
Architect: Shane Thompson Architects
Location: Brookfield, Australia
Photography Christopher Frederick Jones
Davenport Wilson House is a single-family house designed by Shane Thompson Architects. The house is located in the countryside, in a lush valley in upper Brookfield, west of Brisbane, AU, and has a built area of 387 square meters.
This is a house informed by a strong dialogue with our clients and an appreciation of their personal experience of living in this place over many years and their love of its landscape.
It is situated on an elevated semi-rural site in Brookfield on the western outskirts of Brisbane. The design integrates remnants of the existing garden and responds to wonderful southern, eastern and western views over nearby green hills and valleys. We have also been responsive to the clients’ wish for a family place for varying activities built with natural materials.
The house is conceived as being anchored to the site, with stone terraces that emerge from the sloping ground. These terraces form the ground planes internally and externally, upon which a lightweight structure clad in timber boards provides varying levels of enclosure.
Its form and character are derived from the rural tradition of the pragmatic utilitarian buildings of the area, where simple timber structures, clad in battens or timber slabs with openings to serve particular functional needs are part of that local vernacular.

