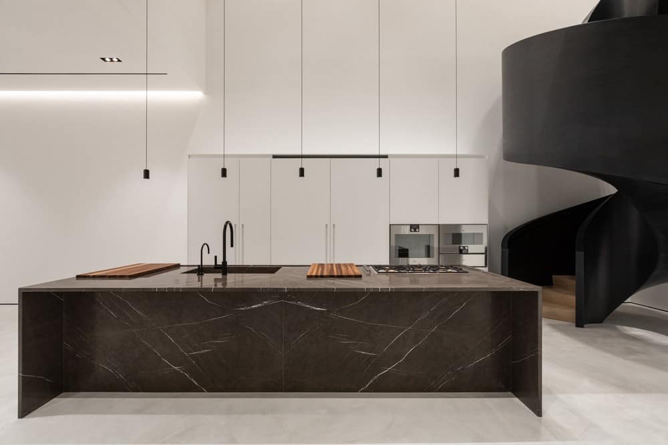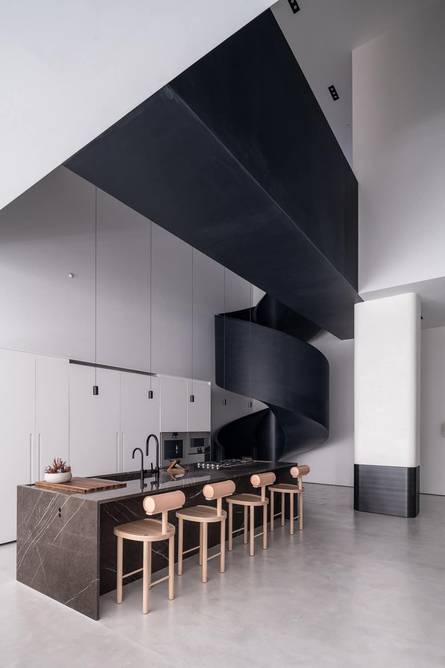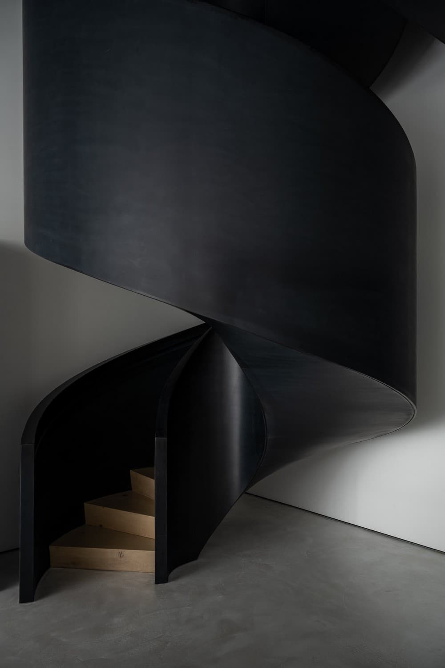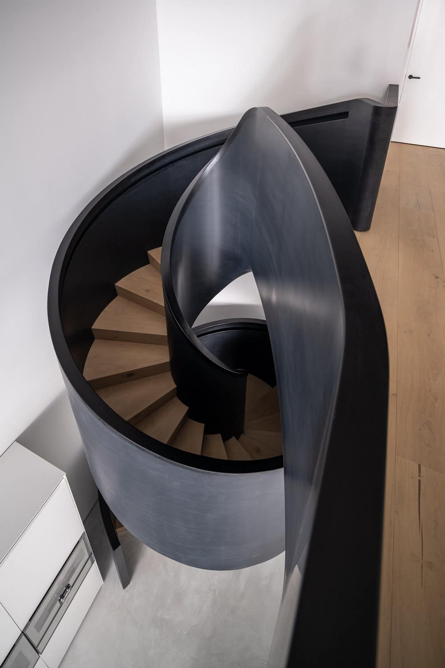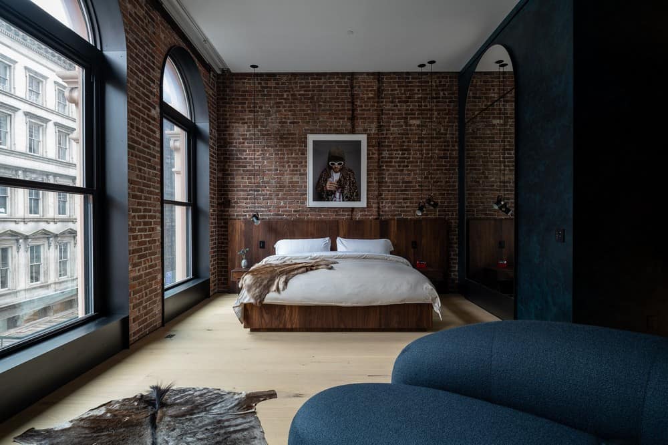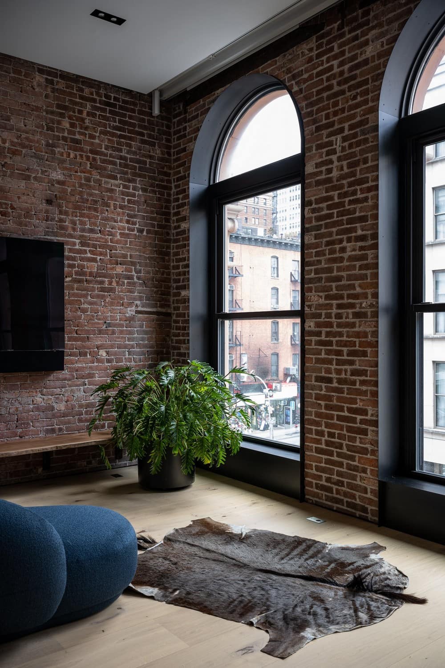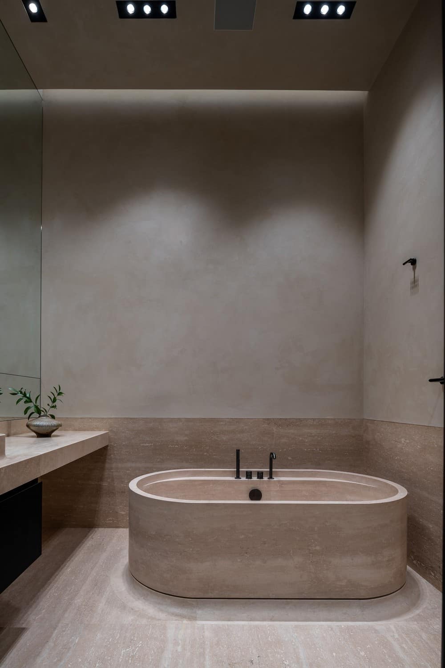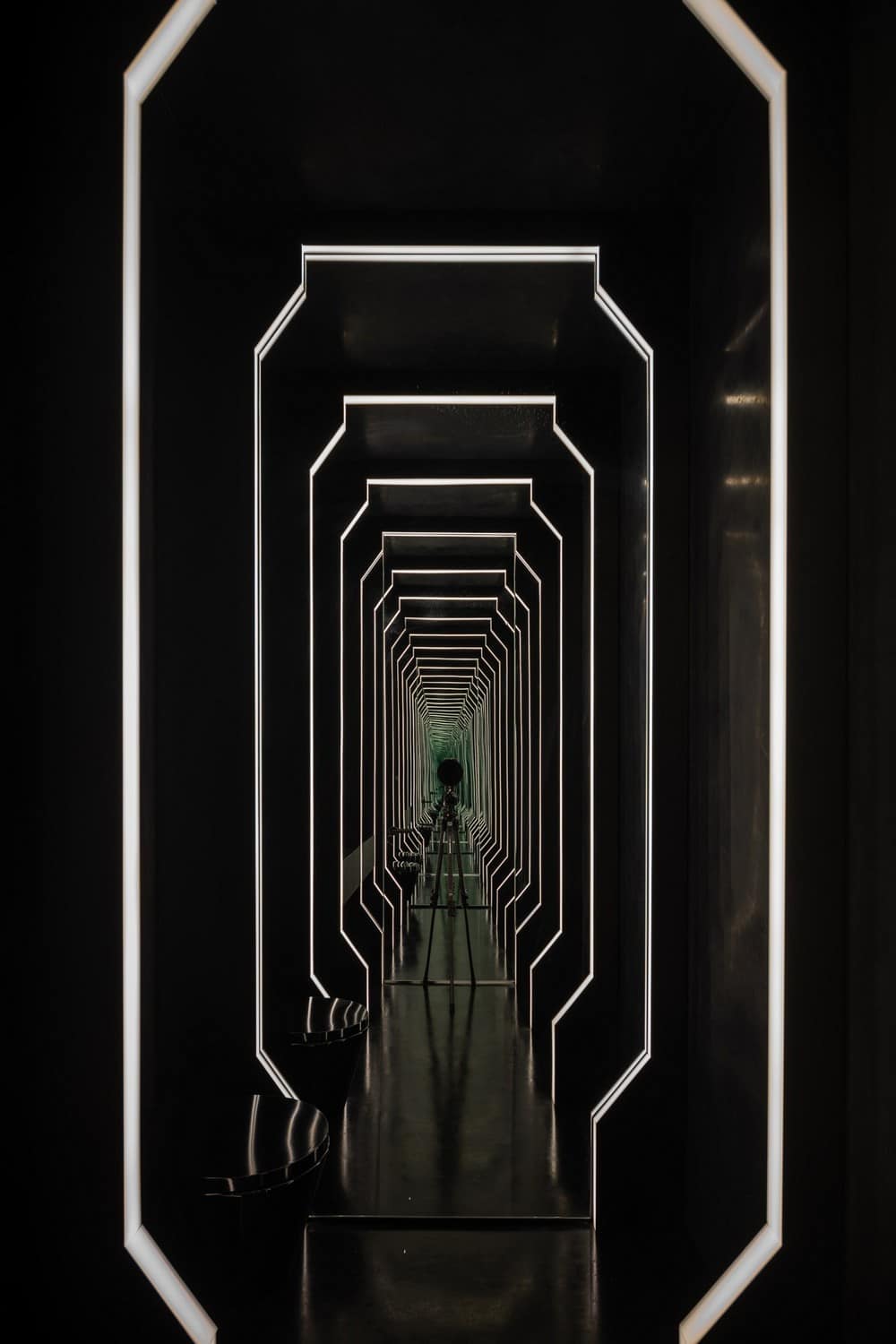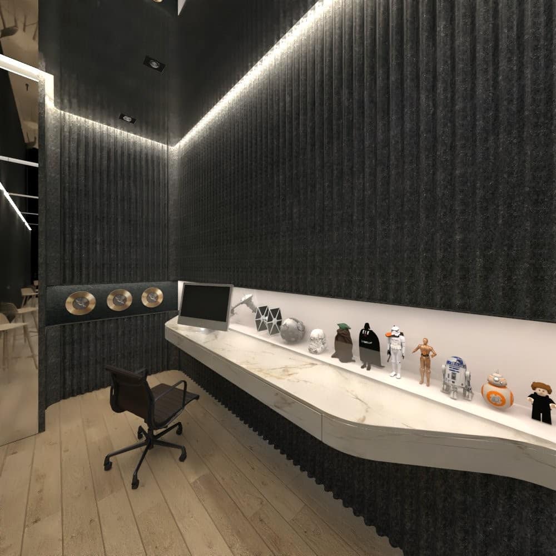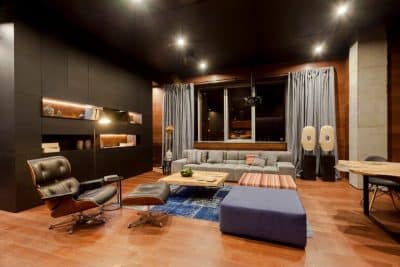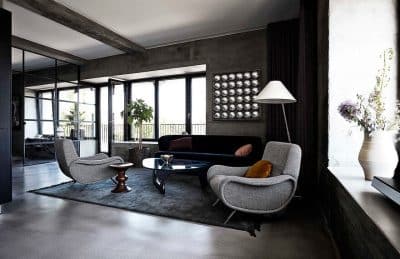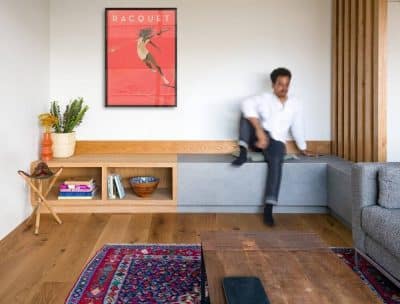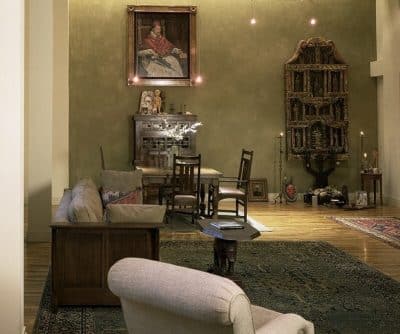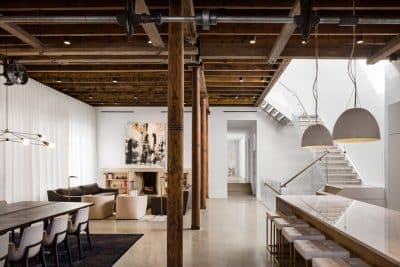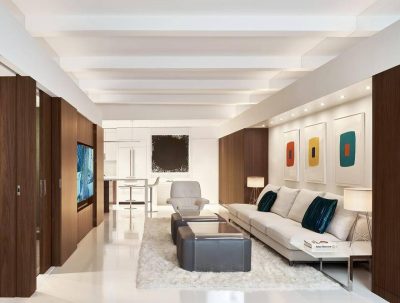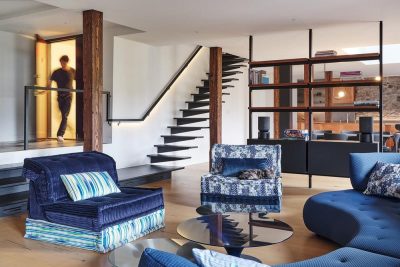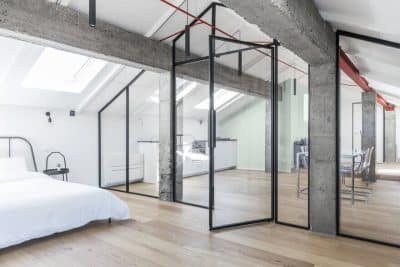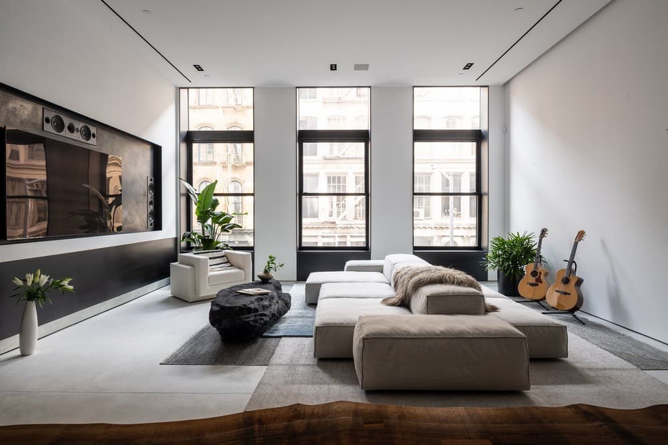
Project: Death Star Loft
Architecture: RAAD Studio
Other Participants: Sobro Studios, ACID, New Rising Construction (NRC), MJA Class Furniture
Location: New York City, New York, United States
Year: 2023
Photo Credits: Alan Tansey photography
Text by Raad Studio
Death Star Loft contains a series of unexpected experiences and spatial moves that challenge the typical layout of a split level New York City apartment. Charged with the task of creating a space that is both highly comfortable and elegant enough to entertain an eclectic range of creative guests, the design team focused on moments of ordinary residential experience that could be made memorable.
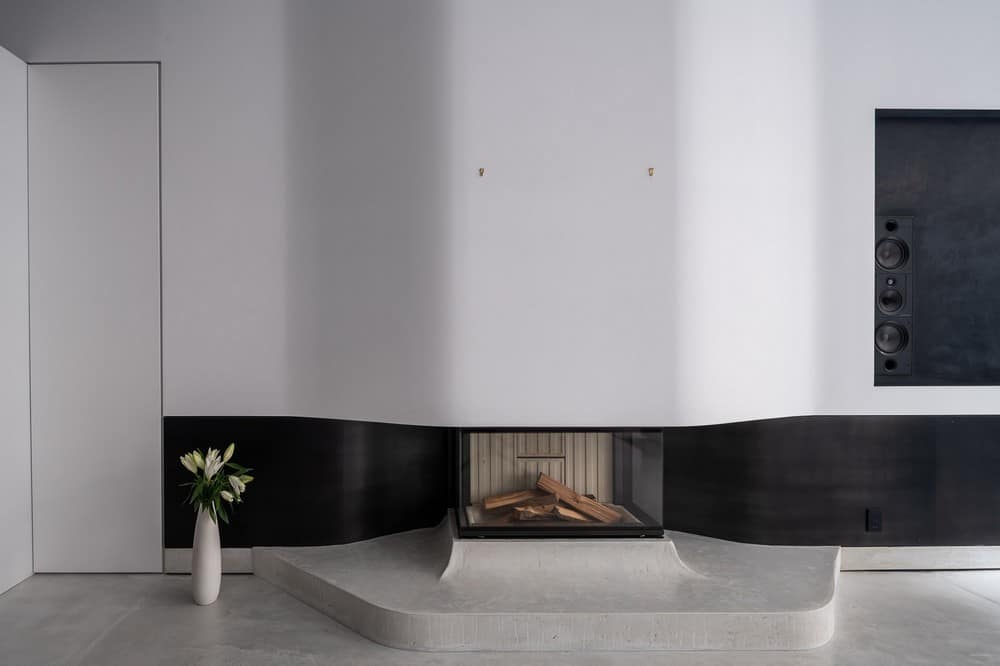
This approach is most identifiable in the dramatic cutaway of the second floor to suspend a bridge above the kitchen and living area below. The bridge merges into a sinuous dark stone spiral staircase with an embedded handrail. This contoured stone treatment extends to a curved travertine fireplace in the living space, and an elegant travertine tub in the master bath that appears to emerge from the floor.
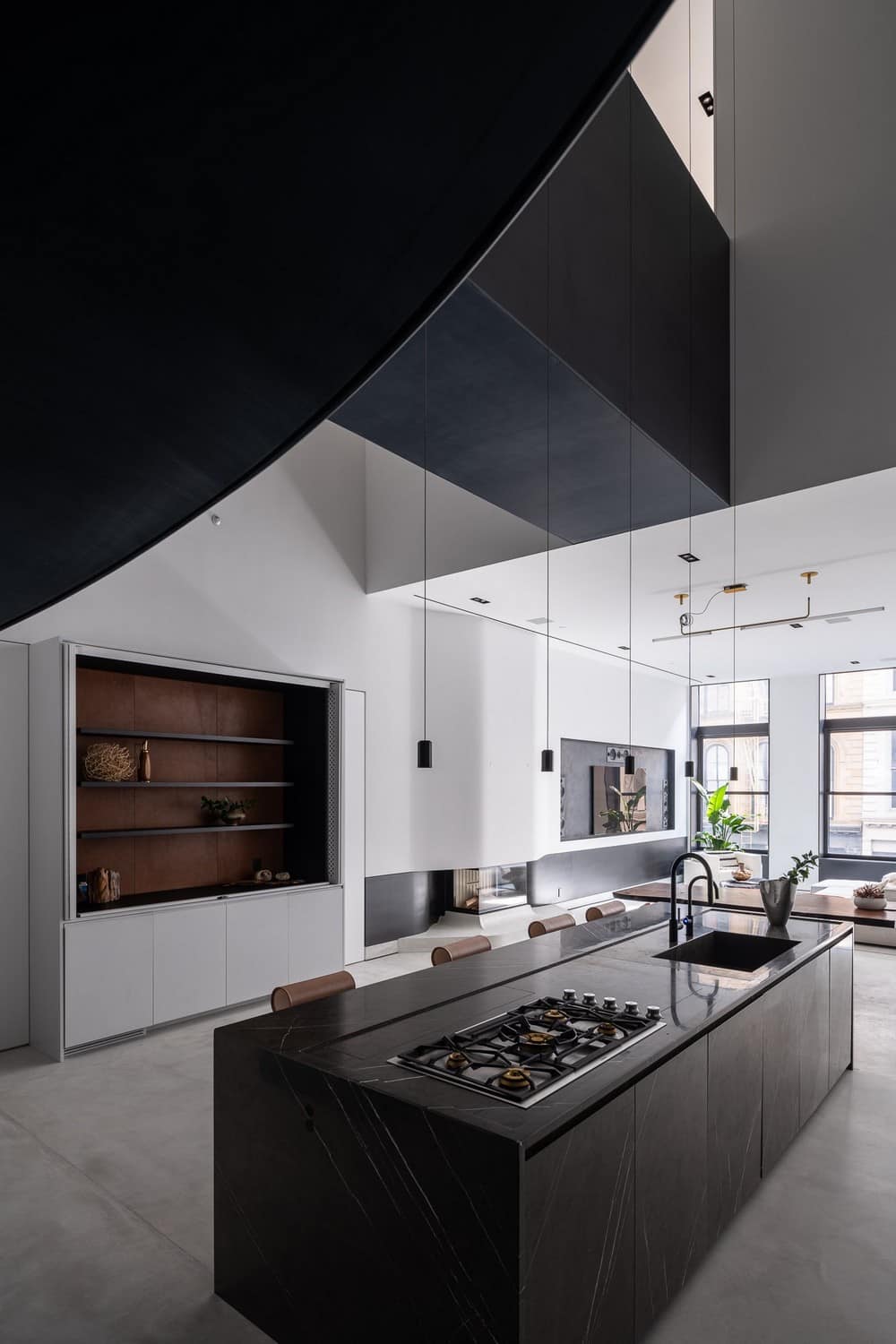
Perhaps most memorable is the perspective-shifting mirrored powder room on the first floor, which creates the effect of a private infinity room. In another geometric play, the arched french windows of the master bedroom are extended to mirrors across the space to expand the sense of scale. The recording studio on the second floor is wrapped in corrugated felt, a material that is both effectively soundproof and feels unique. This level of thoughtful detail and careful material treatment is what gives this home a sense of luxury while still exercising an important skill for any architect — restraint.
