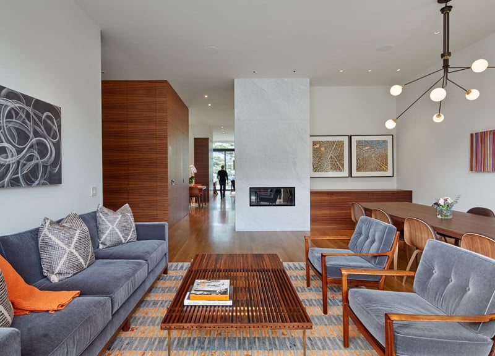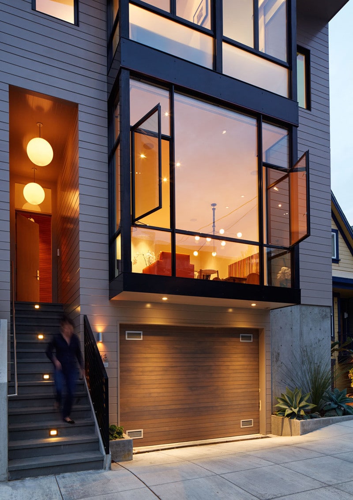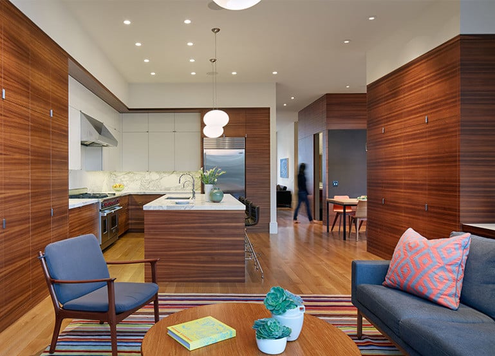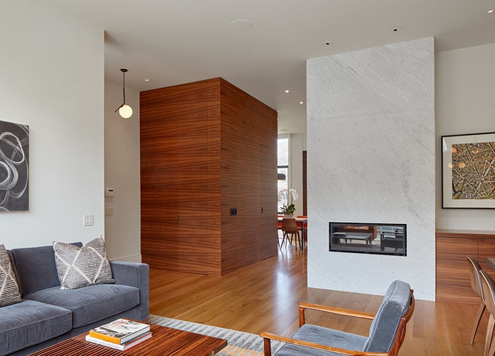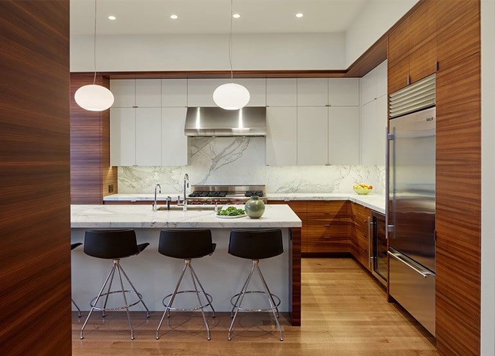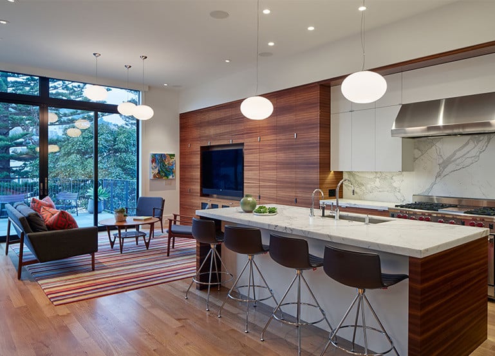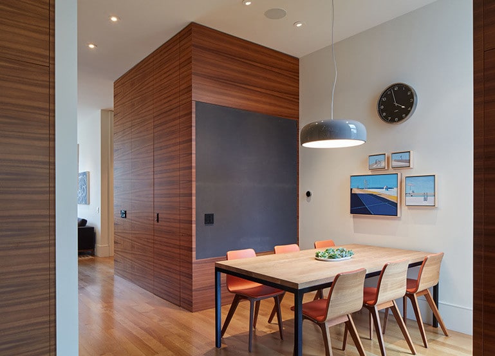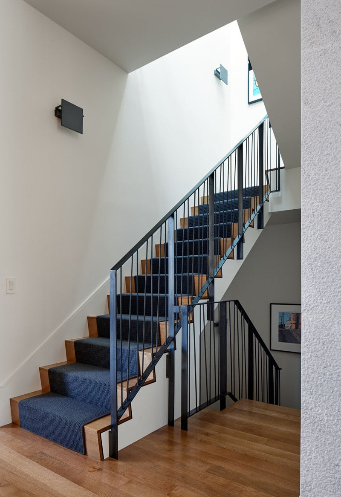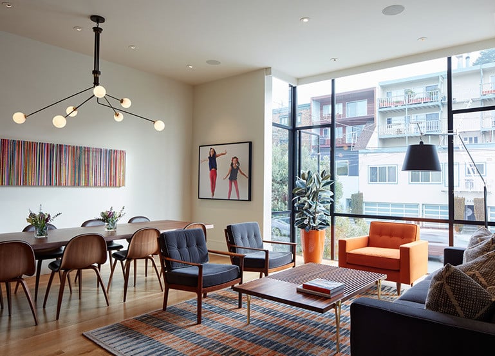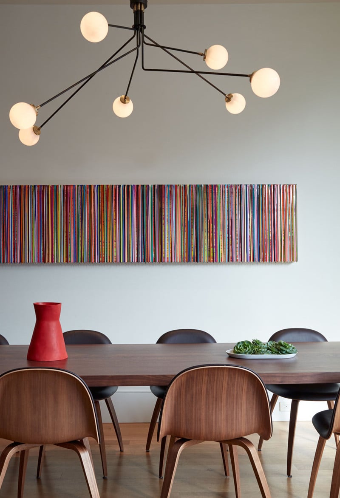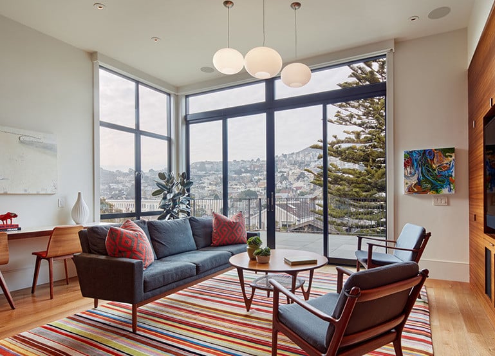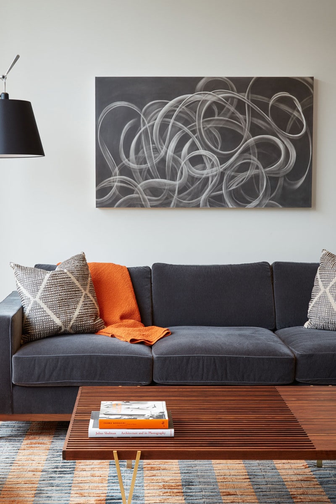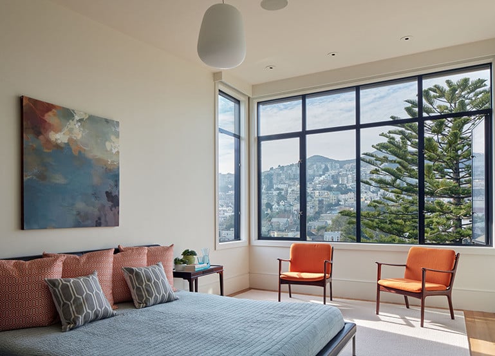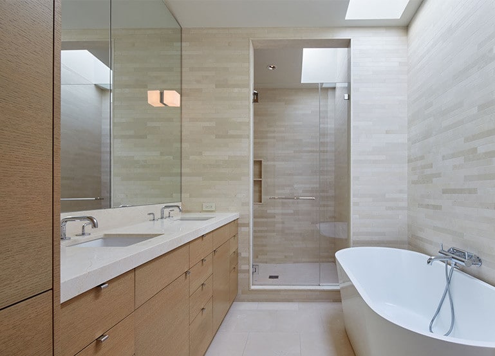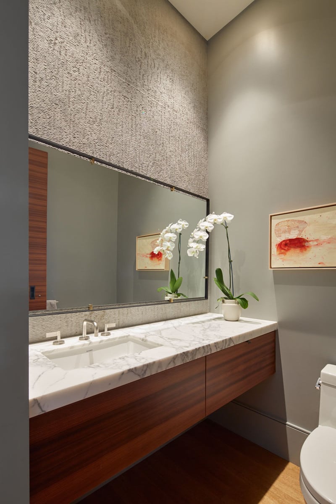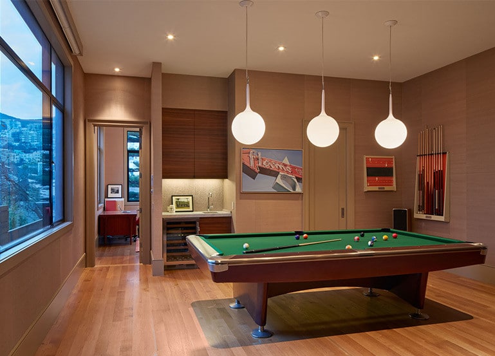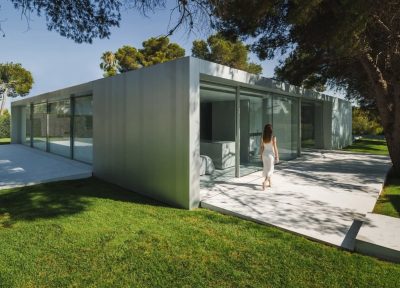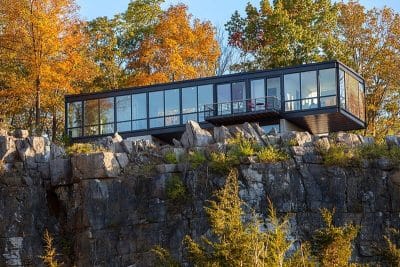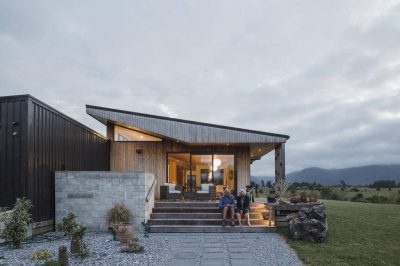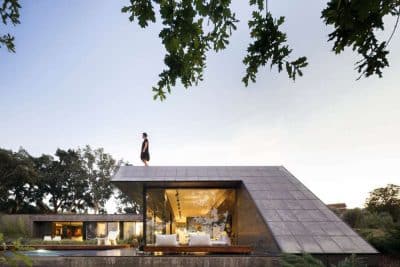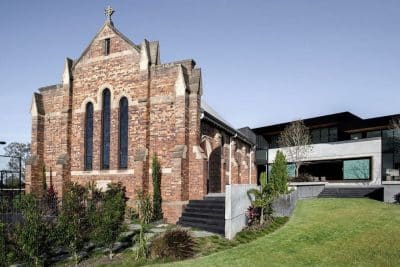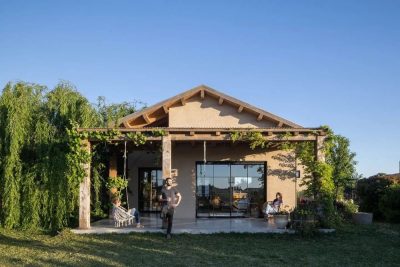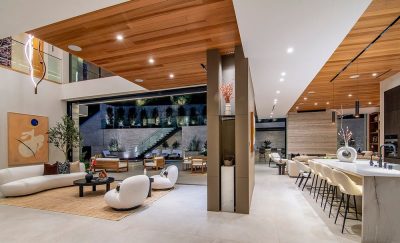Project: Diamond House
Architecture: Studio VARA
Project Team: Maura Fernandez Abernethy
Contractor: Webb Construction
Consultants: FTF Engineer, Neumann Sloat Blanco
Location: San Francisco, California
Photo Credits: Bruce Damonte
Studio Vara have designed the Diamond House in San Francisco, California.
Description by Studio Vara: On a steep downhill lot, we attained the rare opportunity to design this new ground-up house in San Francisco; taking advantage of its vertical arrangement to achieve both intimacy and generosity.
The three levels balance spatial luxuriousness and fluidity, a disciplined and delicate approach to materials and details, and a multifunctional program for its family of four.
The main level, lifted off the street like a piano nobile, is divided into large open spaces for the living areas and kitchen, which are interwoven with discrete masses: fireplace, powder room, and pantry.
In contrast, the top floor benefits from a switchback stair with a central landing that offers communal access to the compact and efficient layout of bedroom suites.
The lower level is spatially and materially distinct, and acts as entertaining space and private refuge. The deck and backyard were carefully designed to maximize expansive hill views and to integrate interior and exterior.

