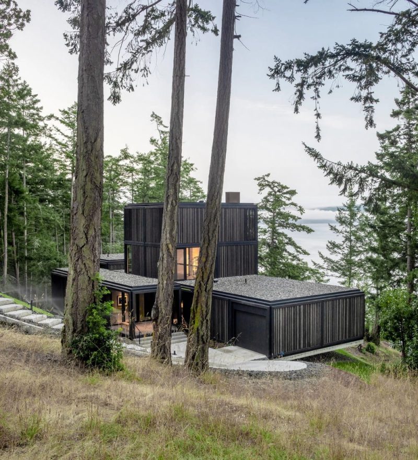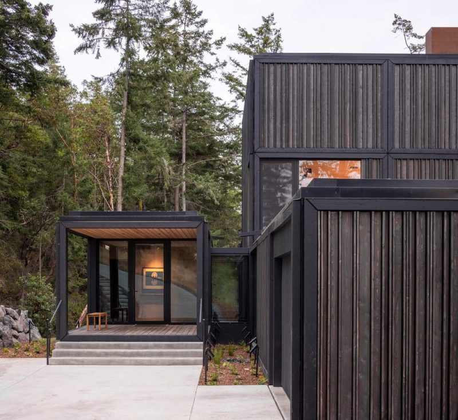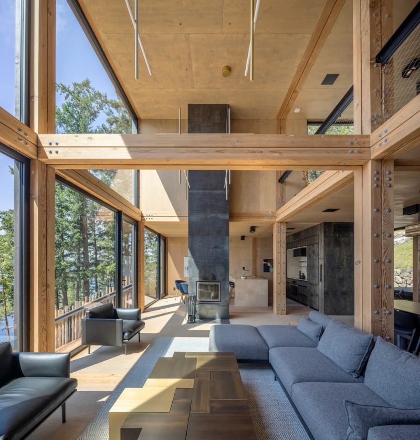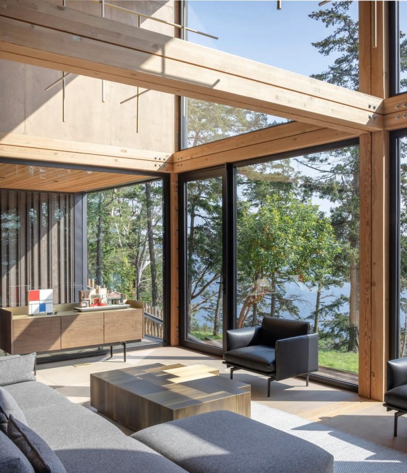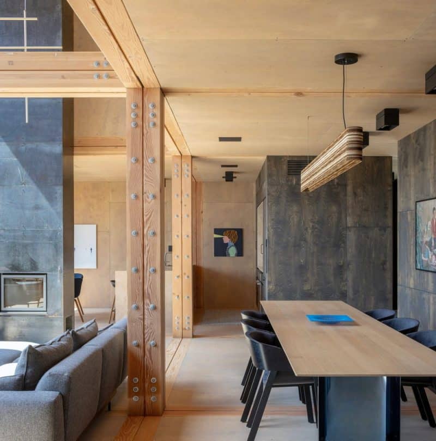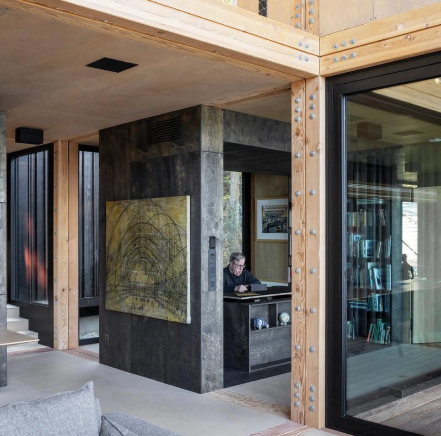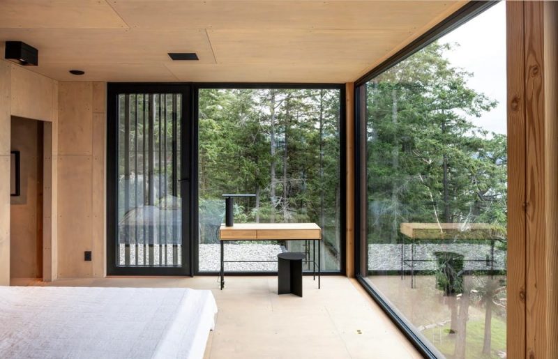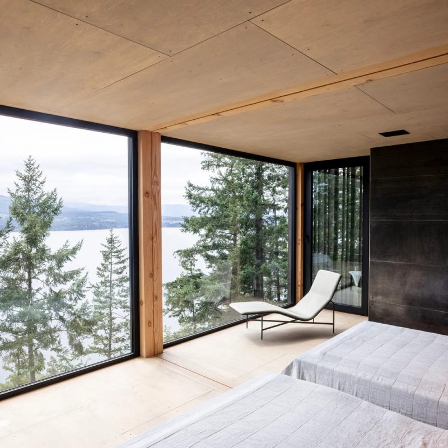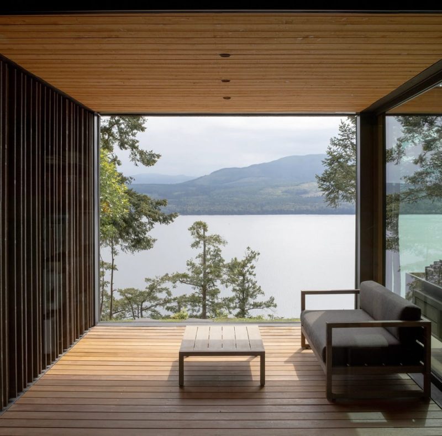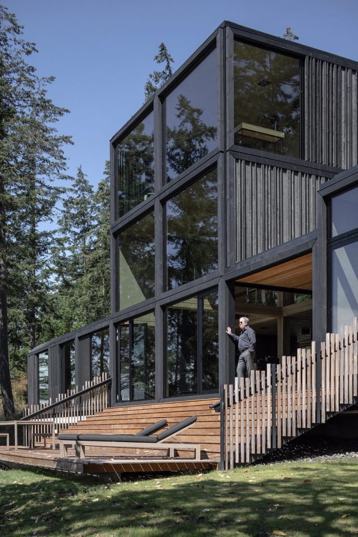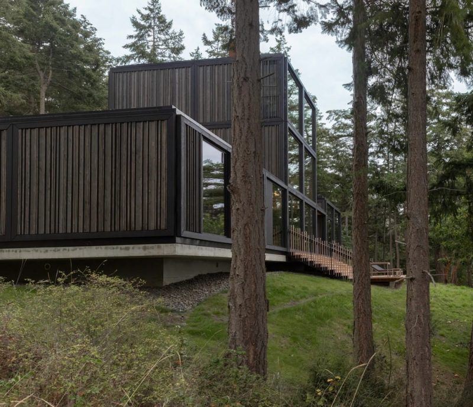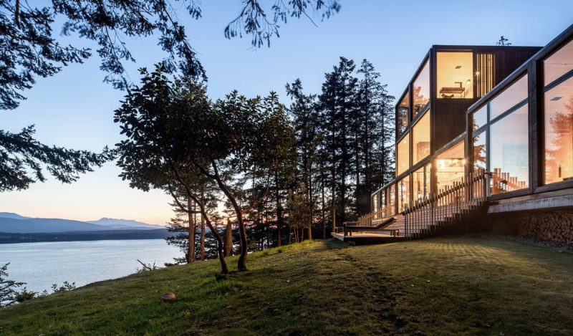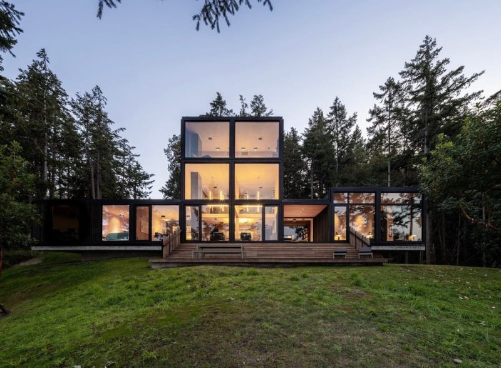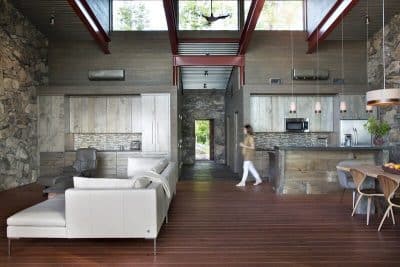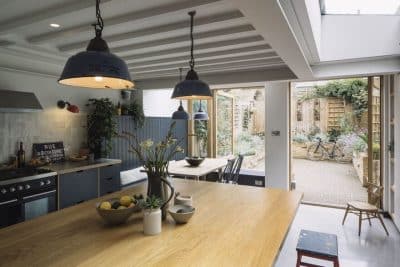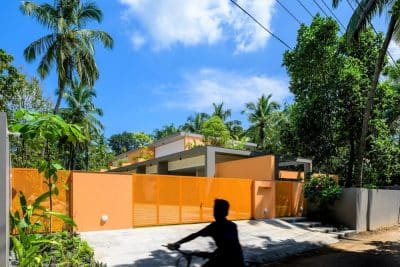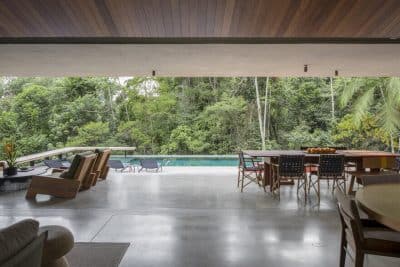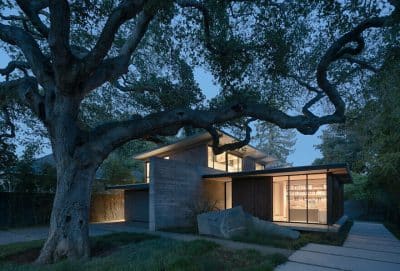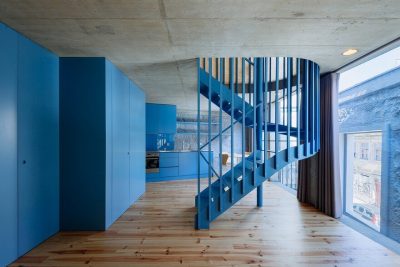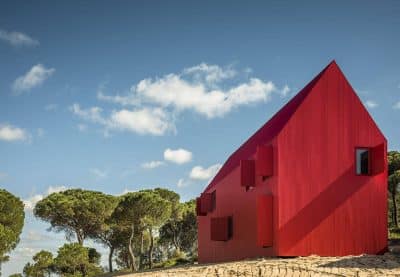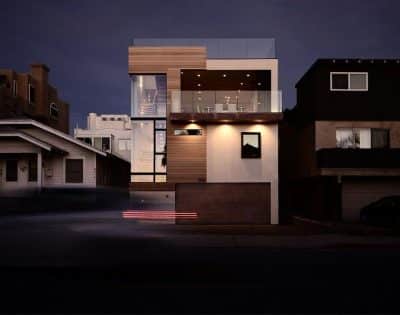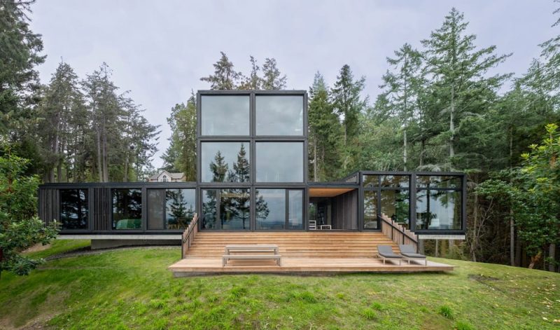
Project: Discovery Bay House
Architecture: Dekleva Gregorič Architects
Team: Aljosa Dekleva, Tina Gregoric, Martin Kruh, Lea Stipanic, Jan Zuzek, Zan Sabeder, Karla Ritosa, Jakob Zuzula
Structural engineering: Swenson Say Fagét: Lori DeBoer, Ryan Anderson
Contractor: G. Little Construction: Gage Little, Trent McKnight
Location: Port Townsend, Washington, United States
Area: 325 m2
Year: 2024
Photo Credits: Flavio Coddou
A Geometry of Light and Wood
Discovery Bay House by Dekleva Gregorič Architects sits lightly in the Pacific Northwest, where Douglas fir beams form a clear, orthogonal grid. From the moment you step inside, the warm wood structure greets you. Sunlight filters through diagonal windows, carving shifting patterns on birch plywood walls. As daylight moves, the interplay of light and shadow brings each rectangular volume to life. Moreover, the tinted plywood finish—light gray in shared areas and charcoal brown in intimate nooks—creates a subtle hierarchy of space. Thus, precision and warmth coexist in every corner.
Horizontal Living, Vertical Discovery
Michael Ross wanted a single‑level retreat for hosting, yet he also craved moments of exploration. Accordingly, the design places his living, dining, and kitchen areas on the ground plane. Meanwhile, guests ascend through double‑height voids and an observation tower. Consequently, each visitor embarks on a unique journey: some linger on the covered terrace, others climb to survey Discovery Bay and the Olympic Mountains. Furthermore, the transition from open‑plan gathering spaces to compressed stairwells heightens the sense of discovery. Ultimately, this layering of experiences turns a simple floor plan into a choreography of movement and view.
A Tactile Framework in Wood
Every element—from foundation to façade—honors the site. First, a reinforced‑concrete slab follows the slope, preserving trees and terrain. Then, a three‑dimensional Douglas fir post‑and‑beam system rises above it. All cladding, screens, and detailing use the same wood, celebrating traditional American joinery with exposed metal fasteners. Inside, birch plywood panels stain two tones—light gray in common spaces, charcoal brown in focused volumes—reinforcing spatial hierarchy without walls. Cross‑ventilation flows between opposing windows, while cedar‑plank siding outside, treated with a dark varnish, lets the house recede into the forest when viewed from afar.
Moreover, the structural grid remains visible at every turn: you can trace each beam with your hand, appreciating the craft of mortise‑and‑tenon joints. In addition, strategically placed glazing within the grid frames framed views of moss‑covered trunks and distant peaks. As a result, the architecture feels both ordered and alive, a true dialogue between geometry and nature.
Environmental Harmony and Performance
Sustainability underpins every decision. The concrete slab incorporates fly‑ash admixture to reduce embodied carbon. Meanwhile, the Douglas fir structure sequesters more carbon than was emitted during its harvest and fabrication—resulting in a net negative carbon footprint. Furthermore, operable windows on opposite walls create natural cross‑breezes, reducing reliance on mechanical cooling. Insulation is provided by dense‑pack cellulose in walls and roof, offering superior thermal performance without synthetic chemicals. Consequently, energy use remains minimal year‑round, even in chilly winters or mild summers.
Additionally, rainwater from the butterfly roof collects in an underground cistern, supplying toilets and irrigation for native plantings. LED fixtures with daylight‑responsive controls further reduce electricity consumption. In this way, Discovery Bay House not only respects its surroundings but actively enhances the health of its site.
Material Poetics and Interior Atmosphere
The interior unfolds as a crafted sequence of moments. Upon entry, a poured-concrete foyer grounds you; then birch plywood walls guide you toward the living area. Here, a low-profile fireplace insert nestles within the orthogonal grid, its black metal surround echoing the exposed fasteners overhead. Meanwhile, the open kitchen—anchored by a Douglas fir island—invites communal cooking and conversation. Transitioning down the hall, guest rooms balance privacy with views: each door is a framed aperture in the grid, and each window aligns with a tree clearing.
In the master suite, a clerestory band of glazing wraps three sides, admitting soft northern light while maintaining privacy. The ensuite bath features a concrete trough sink and a floating birch vanity. Notably, the shower stall frames a single porthole window onto the forest, turning a daily ritual into a moment of connection. These carefully composed vignettes underscore the project’s intellectual rigor and sensory warmth.
A Home as an Ongoing Discovery
Ultimately, Discovery Bay House is more than a static object—it is a living narrative. Each day brings new patterns of light, fresh breezes, and seasonal changes in foliage. Guests find themselves wandering through spaces that feel both familiar and surprising. Meanwhile, Michael enjoys effortless entertaining on the main level, then retreats upstairs to solitude and sweeping views. In every respect, the house fulfills its promise: a mathematically precise framework that breathes with the life of the Pacific Northwest.
