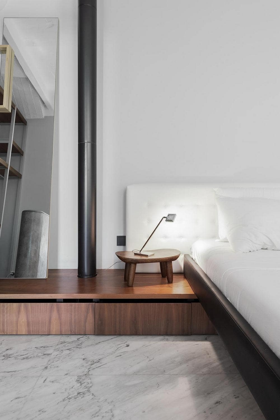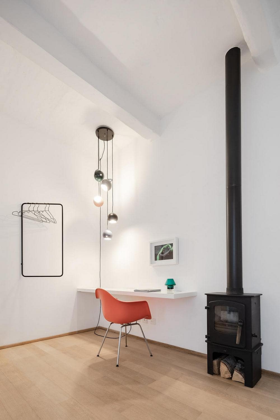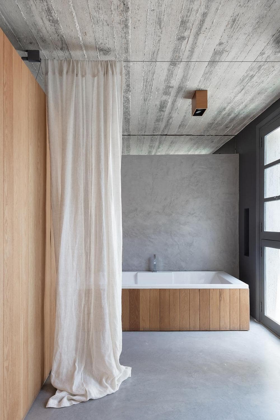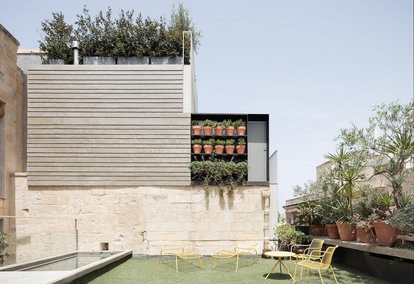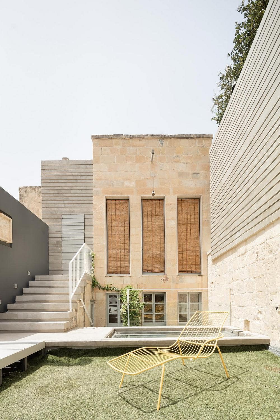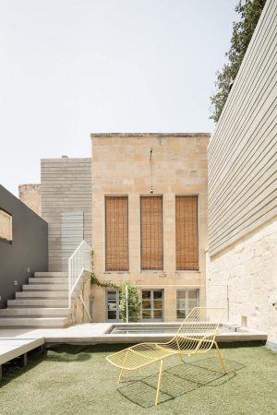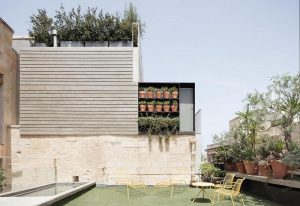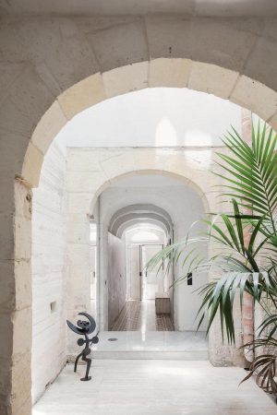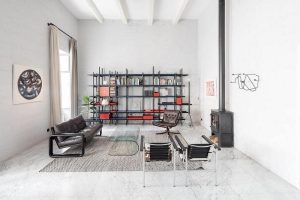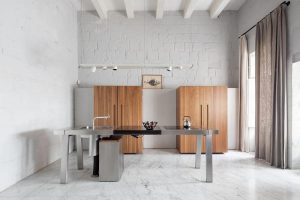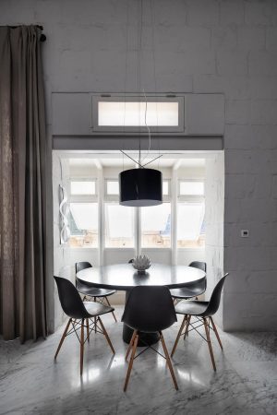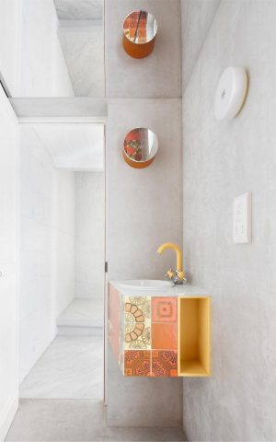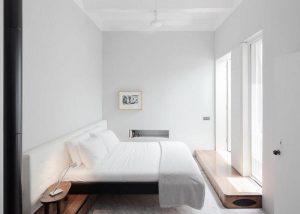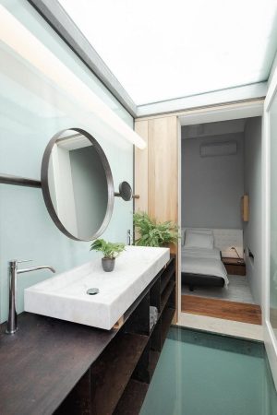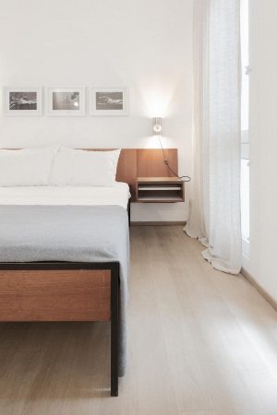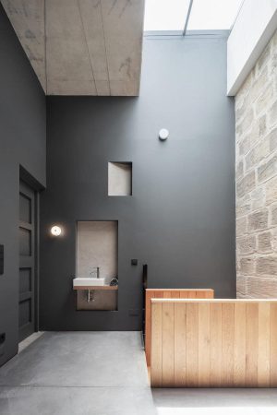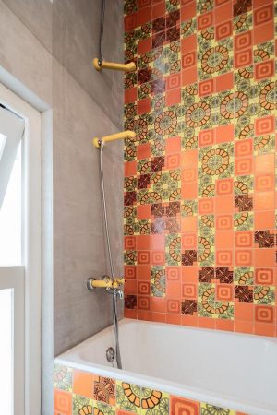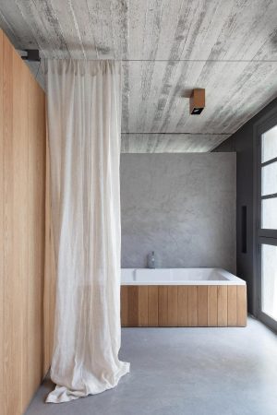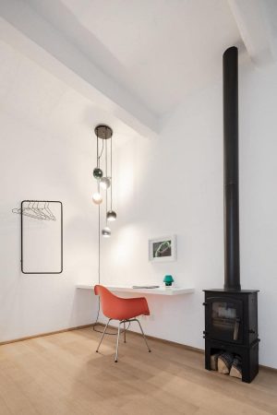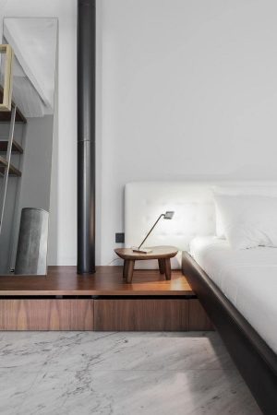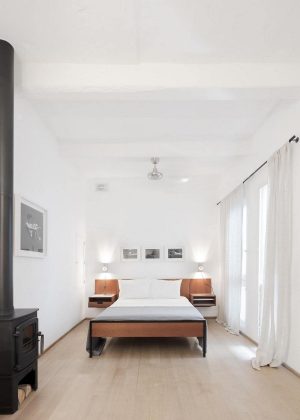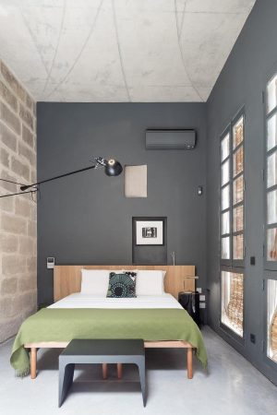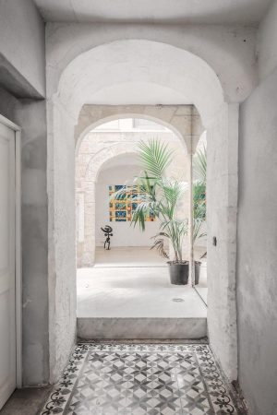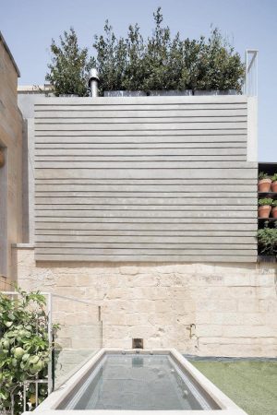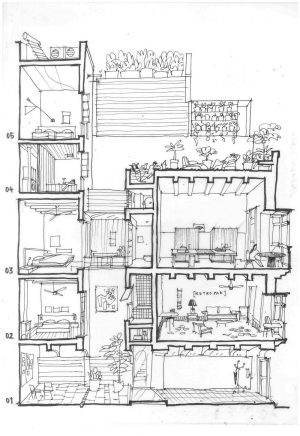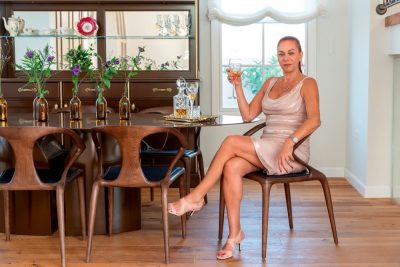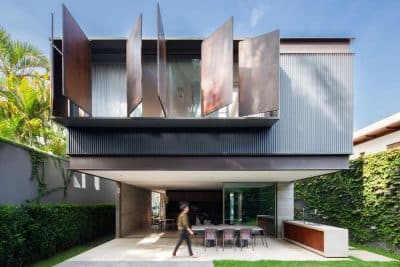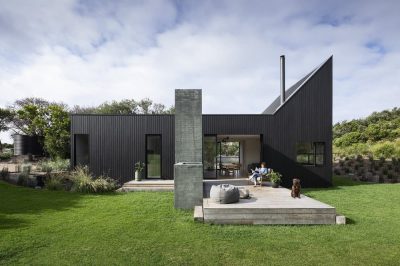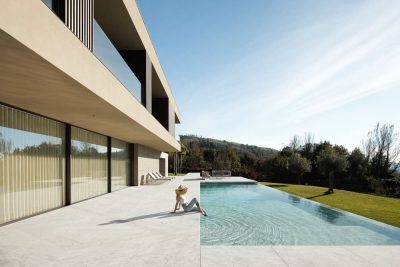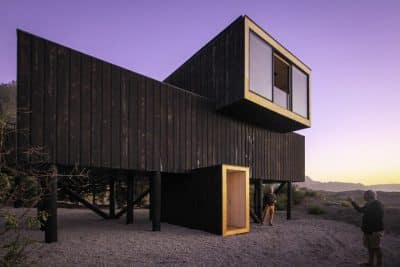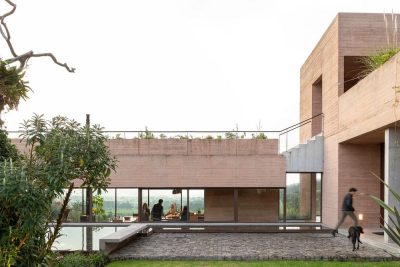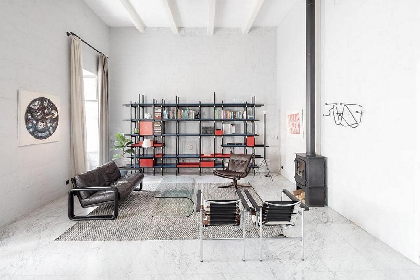
Project: DOMA House
Architects: Chris Briffa Architects
Location: Valletta, Malta
Photo Credits: Aldo Amoretti
Housed in eight diverse rooms and spread over four floors, this owner-architect townhouse reveals an adventure in style and mood – each storey seemingly having an identity of its own – while at the same time underlined by a common, sober concept.
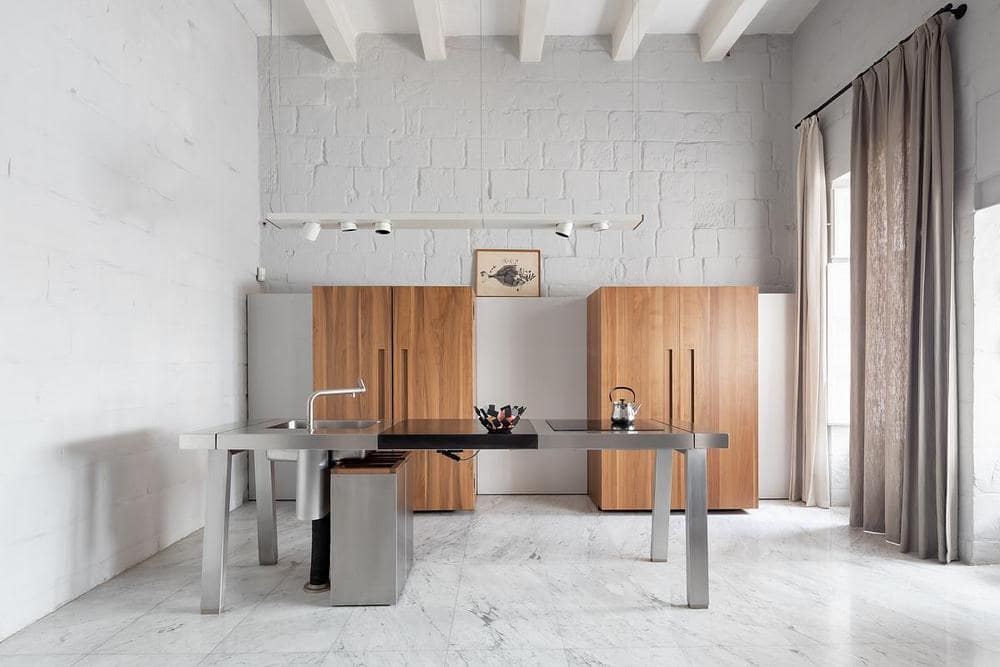
The masonry ground floor is the oldest part of the DOMA house: a balmy guest suite with restored arches and cast-in-situ concrete walls. The first bedroom on the first floor is warm and colourful, particularly the retro-inspired tiny bathroom, which plays with recovered 70s tiles under a reflecting ceiling. The largest room on second floor is the family room: an informal arrangement of the Bulthaup B2 kitchen workbench and pantry cupboards facing the dining and sitting areas, with a Mondrianesque library in the background.
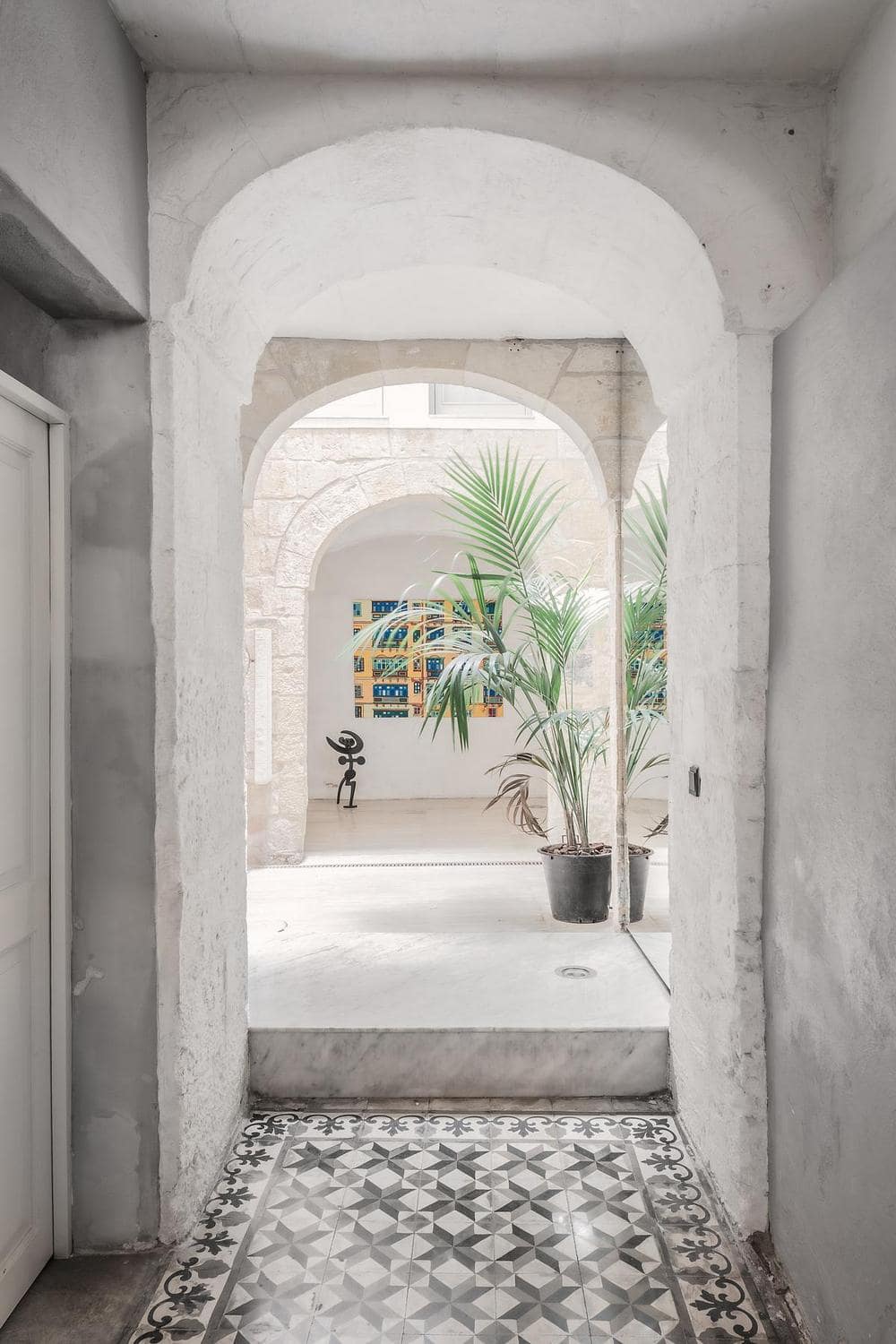
The lack of space in the master bedroom stirred the idea of a bridge over the courtyard to create a connection to the bathroom. The bright, glass box houses a steel-marble vanity, and feels much like an Asian-inspired outdoor space in between sleeping and bathing areas. The clear-glass floor is another topic of domestic controversy, and visually connects the public courtyard below with the most private space of the house. An edge between comfort zone and augmented acrophobia – it is one of the architect’s most favoured lazy-corners of the house, pun intended.
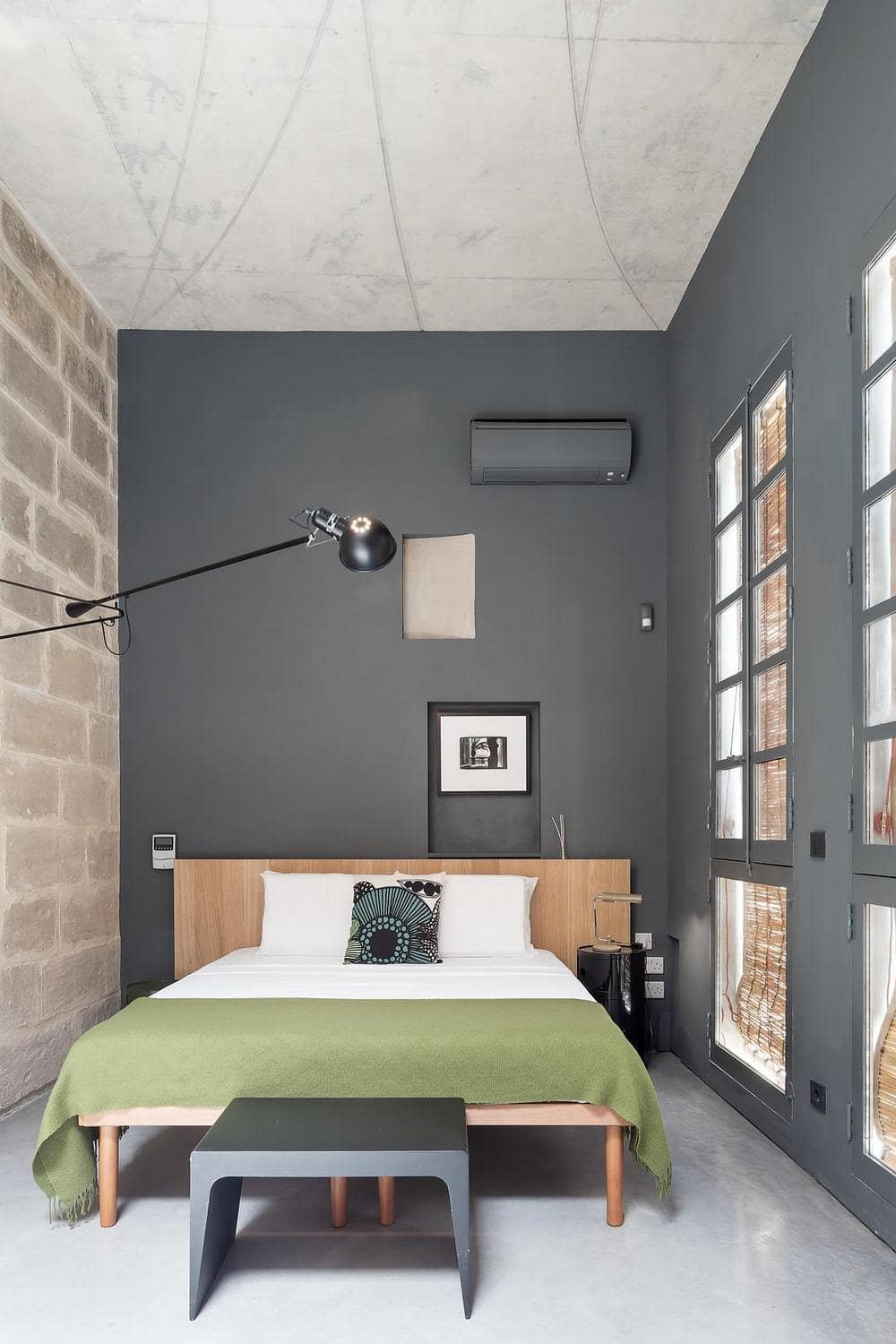
The upper, newly built floors face the sunny terrace, and were constructed from recycled masonry removed from the lower floors during renovation works. These Nordic-inspired, sunny spaces house a bath, a hidden laundry room and my art studio on the top floor whose ceiling features a series of curvilinear shapes playing with the proportions of the room: the curved timber forming the grooves painstakingly fixed onto the formwork by the architect and his father on a windy February morning.
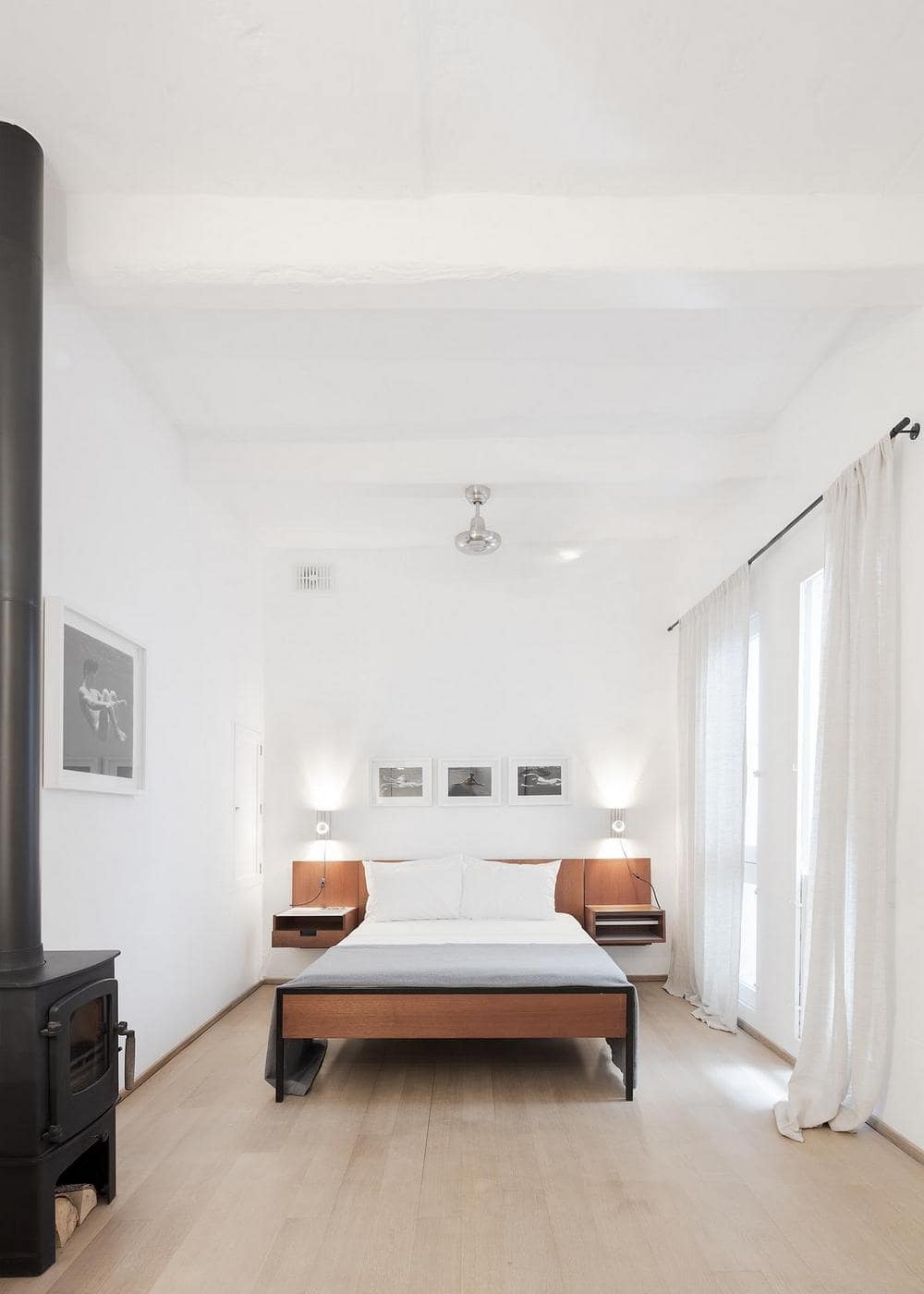
After living in this house for 8 years, Briffa reminisces the more memorable and intimate experiences which often happened within the more experimental of spaces. Whether it’s the mirrored reflection of his son’s bathroom’s ceiling, or the awkward greetings through the main bathroom floor, or, indeed, the multi-functional roof spaces which carefully mix the leisure spaces with the concealed building services underneath the roof-top whirlpool.
