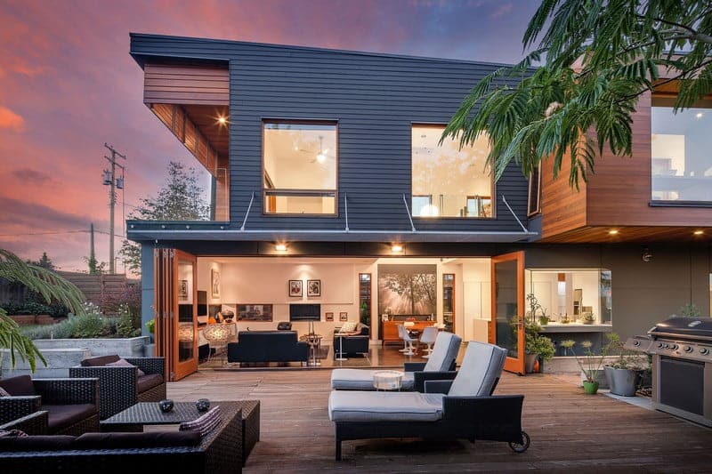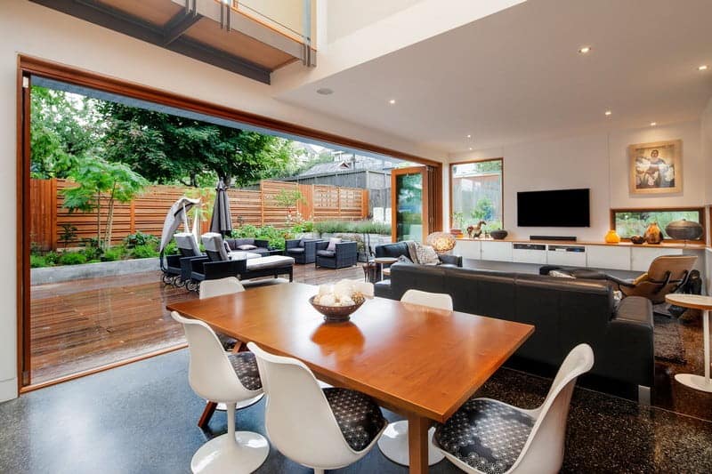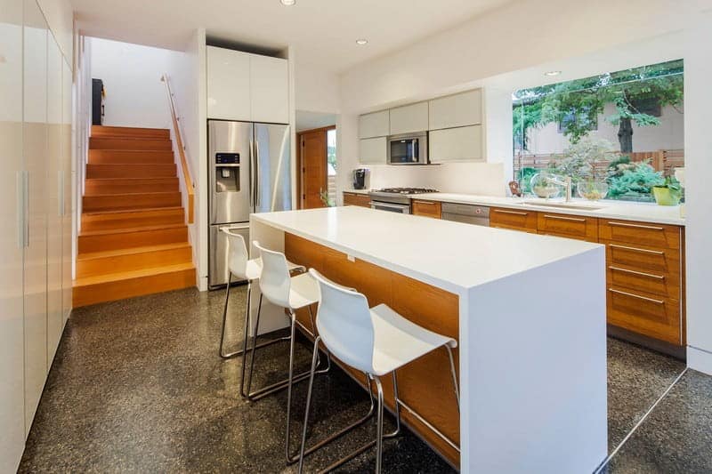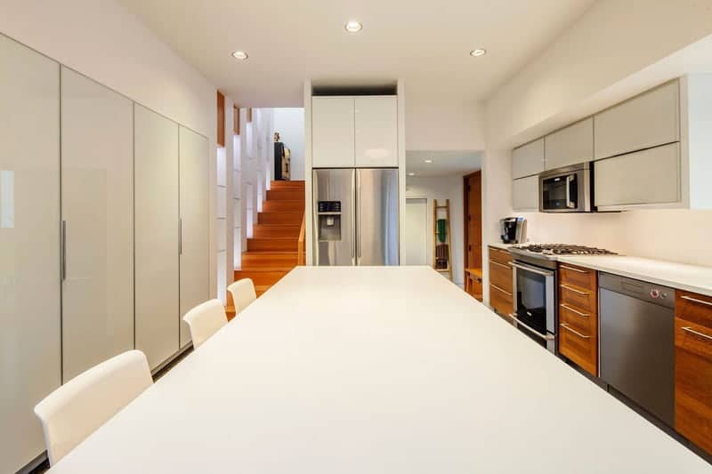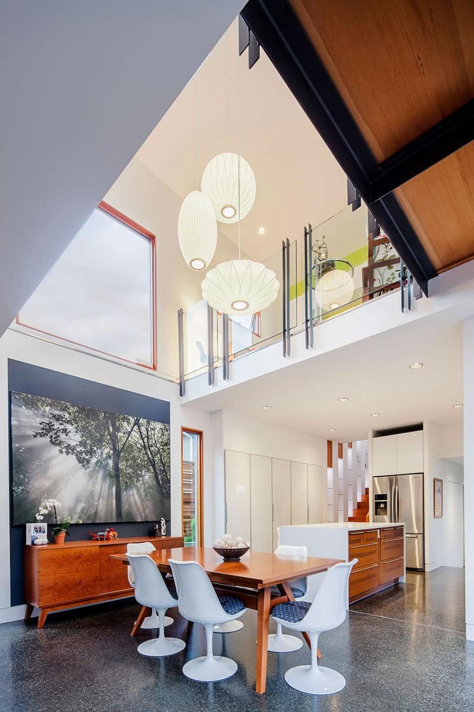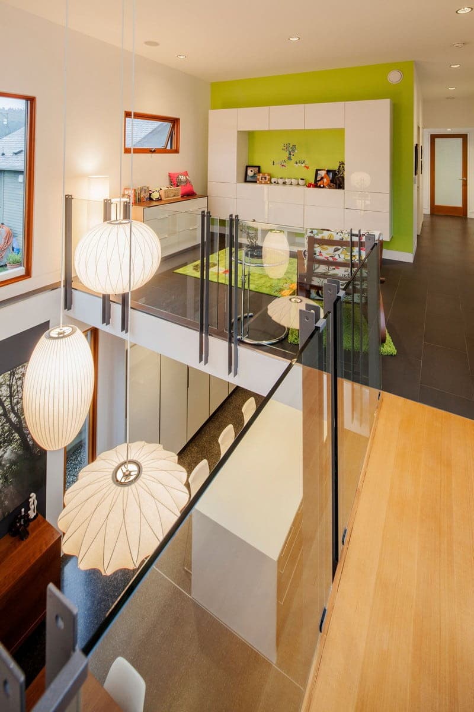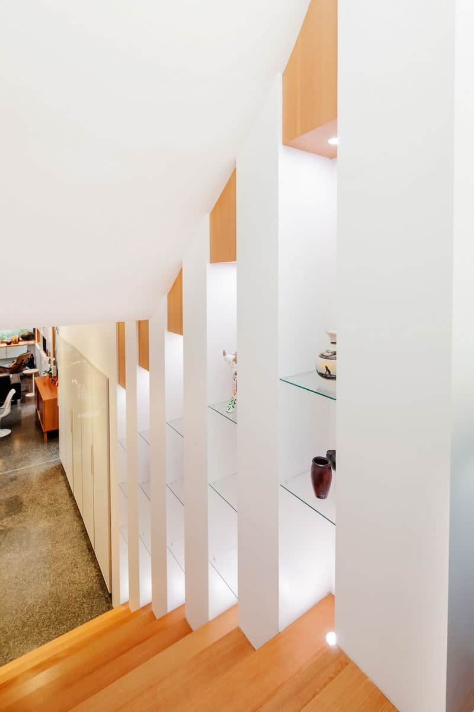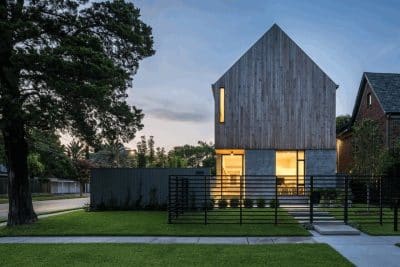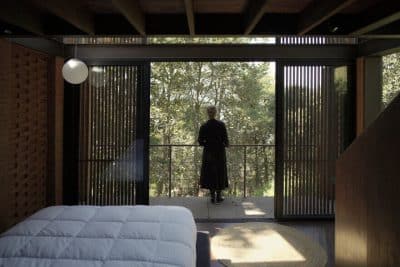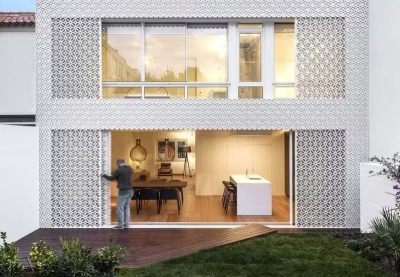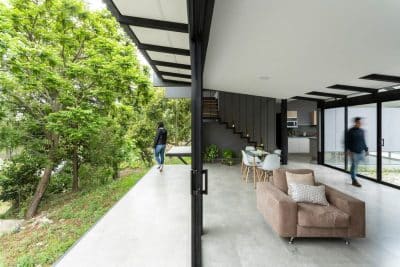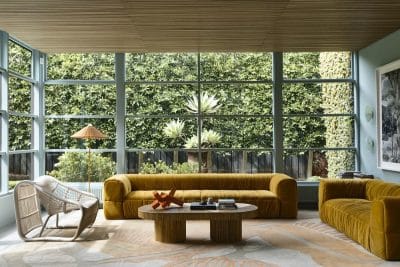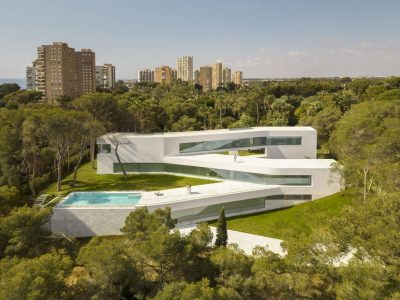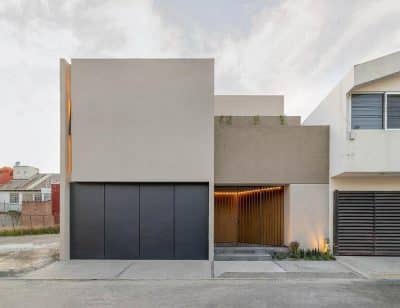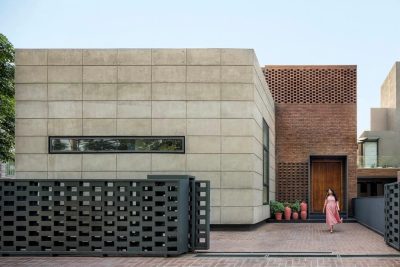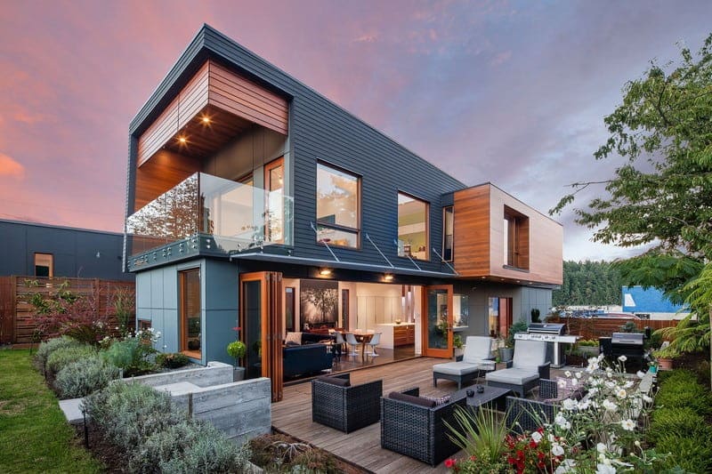
Project: Double High House
Architecture: Checkwitch Poiron Architects
Location: Nanaimo, Britich Columbia, Canada
Area: 2,200 sf
Photo Credits: Concept Photography
Double High House reimagines the classic suburban lot as an elegant, energy-efficient home. By stretching a slender volume along the north edge of the site, the design maximizes southern solar exposure and fosters seamless indoor–outdoor living.
Solar-Smart Orientation and Sliding Transparency
Positioned against the northern boundary, the house’s long façade faces south, capturing winter sunlight and daylight year-round. A monumental 22-foot sliding glass wall then dissolves the barrier between the main living area and a wooden deck. Consequently, the living space expands outdoors, inviting natural light deep into the interior and offering direct access to landscape.
Open-Flow Plan and Layered Spaces
Inside, the floor plan unfolds as a series of connected, overlapping zones. Rather than rigid rooms, living, dining, and kitchen areas flow into one another—yet each retains a sense of place within the overall volume. This fluid layout enhances both family interaction and privacy when needed.
Integrated Passive and Active Efficiency
Beyond its passive-solar strategy, Double High House employs multiple efficiency measures:
- In-floor radiant hydronic heating, which evenly warms occupied spaces with minimal energy loss.
- Natural cross-ventilation, using operable windows and stack effect to cool without mechanical systems.
- Heat recovery ventilation, supplying fresh air while retaining indoor warmth.
- Efficient lighting design, combining daylight harvesting with LED fixtures for low-energy illumination.
Together, these features create a home that is as comfortable as it is conscientious—demonstrating how smart orientation, thoughtful glazing, and integrated systems can redefine suburban living for the 21st century.
