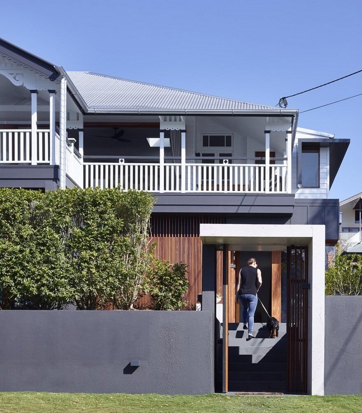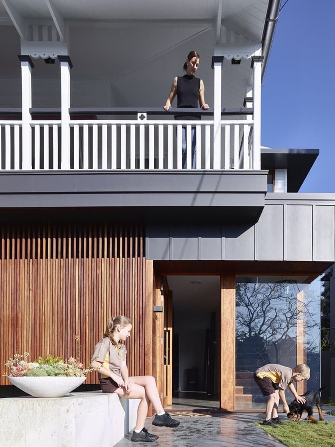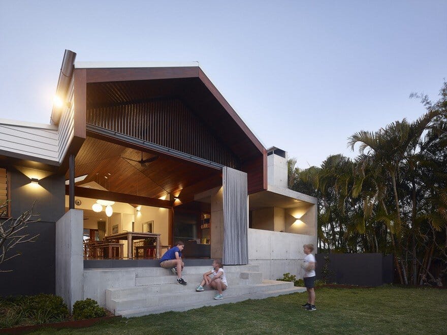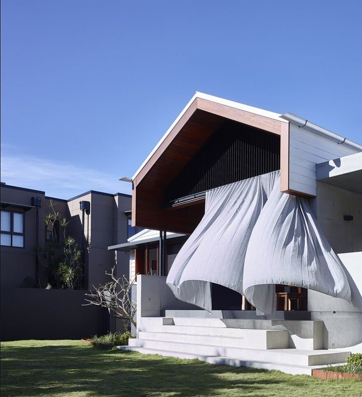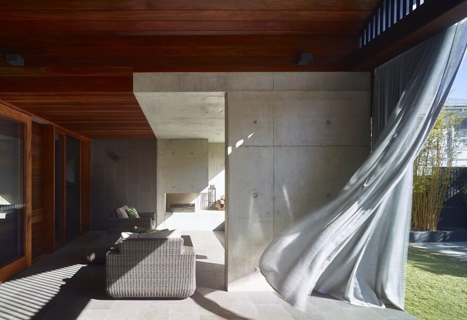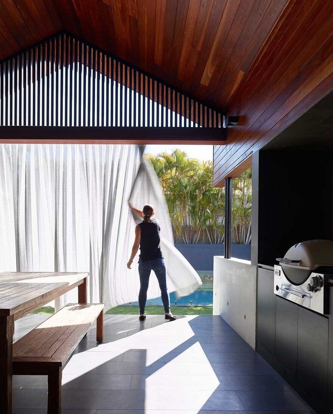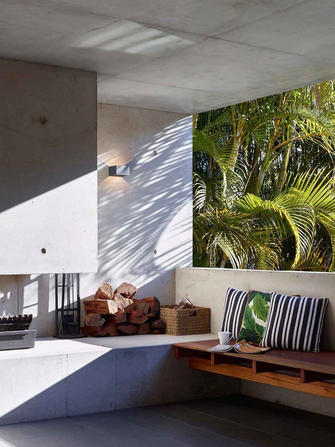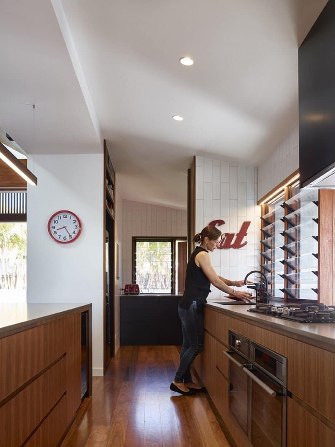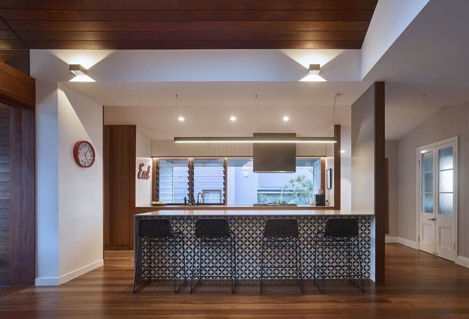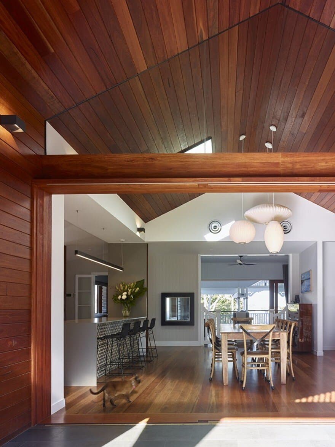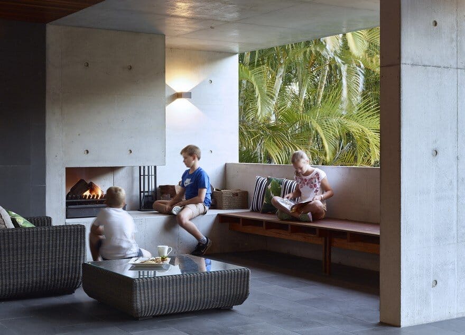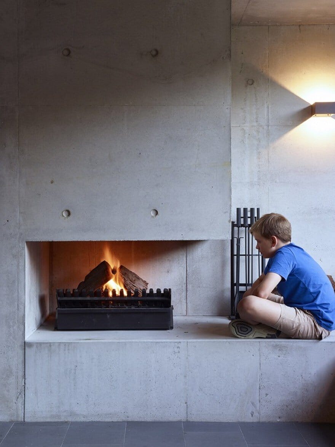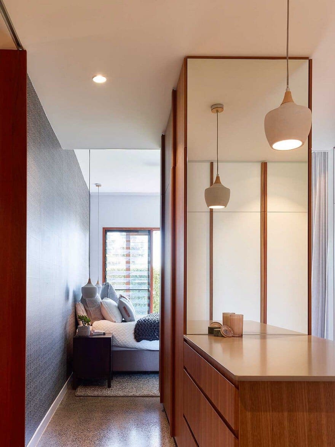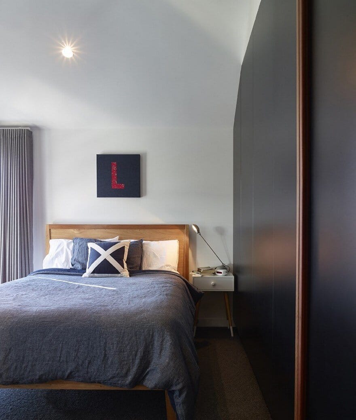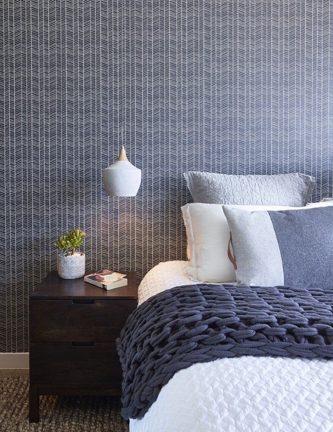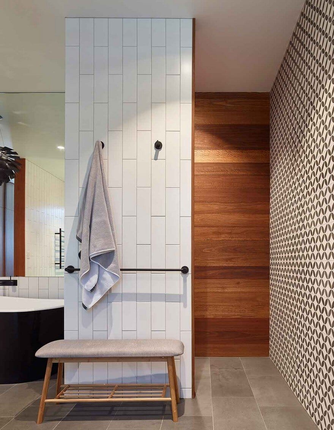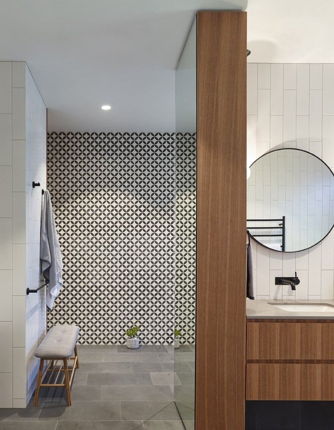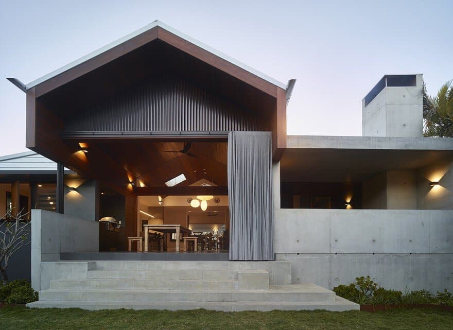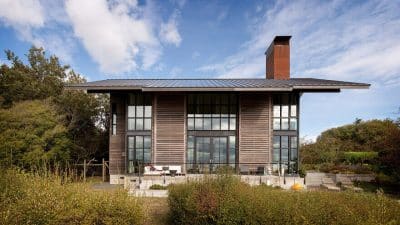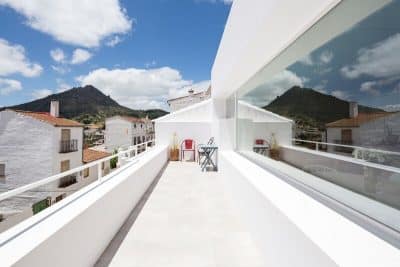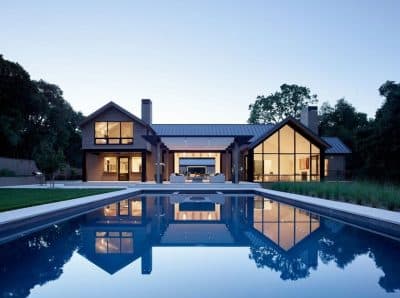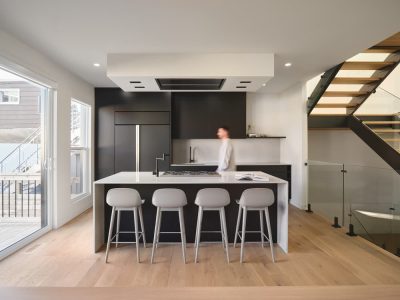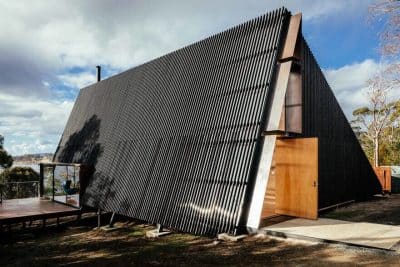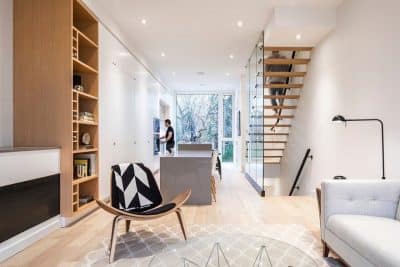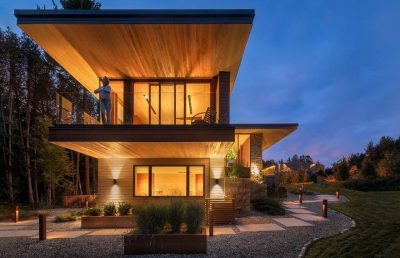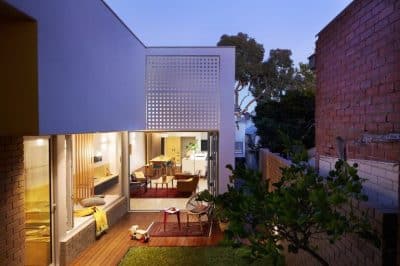Project: Dover House
Architects: Shaun Lockyer Architects
Location: Queensland, Australia
Photography: Scott Burrows
The Dover House by Shaun Lockyer Architects reimagines a traditional Queenslander through the addition of a striking concrete garden room. This thoughtful fusion of heritage and contemporary elements creates a home centered on family life, where architecture strengthens the connection between indoors and outdoors.
Blending Tradition with Modernity
At the heart of Dover House lies a bold design gesture: an extruded section of the pitched roof forms a portal to the backyard, anchoring the home around its outdoor spaces. This move transforms the garden into the central gathering point while retaining the character of the original Queenslander.
Materials That Add Personality
The project showcases an eclectic mix of materials. Concrete grounds the new addition with strength and permanence, while timber introduces warmth and texture. Decorative encaustic tiles and patterned wallpaper bring layers of personality, ensuring the Dover House feels both unique and welcoming. Together, these materials balance robustness with playful detail, giving the home a distinctive identity.
Connection Between House and Garden
Outdoor living plays a pivotal role in the design. A garden fireplace punctuates the transition between house and landscape, creating both a social focal point and a sense of occasion. Large openings reinforce the connection between interior and exterior, making family life flow seamlessly into the backyard.
Dover House as a Family Haven
Ultimately, the Dover House demonstrates how contemporary architecture can respectfully adapt tradition. By blending heritage features with modern interventions and rich materials, Shaun Lockyer Architects created a home that is both functional and character-filled—a true haven for family living.

