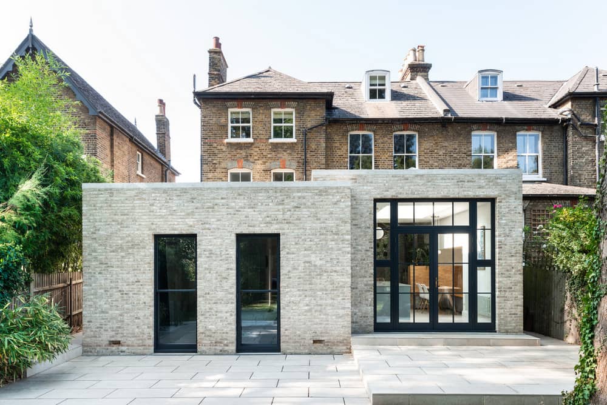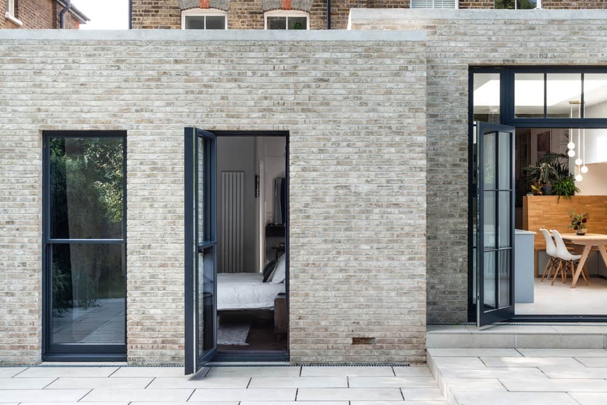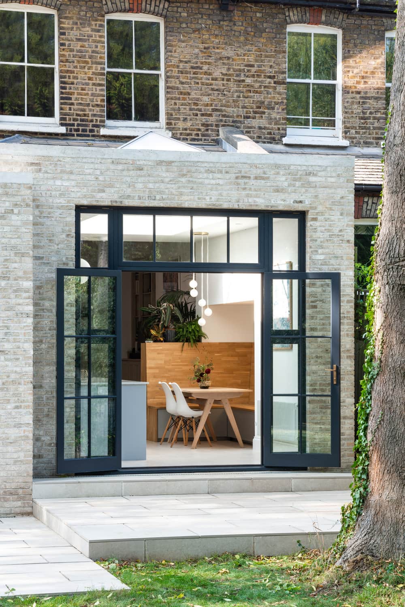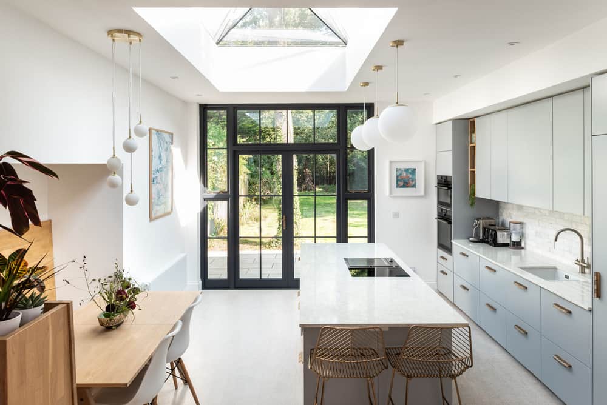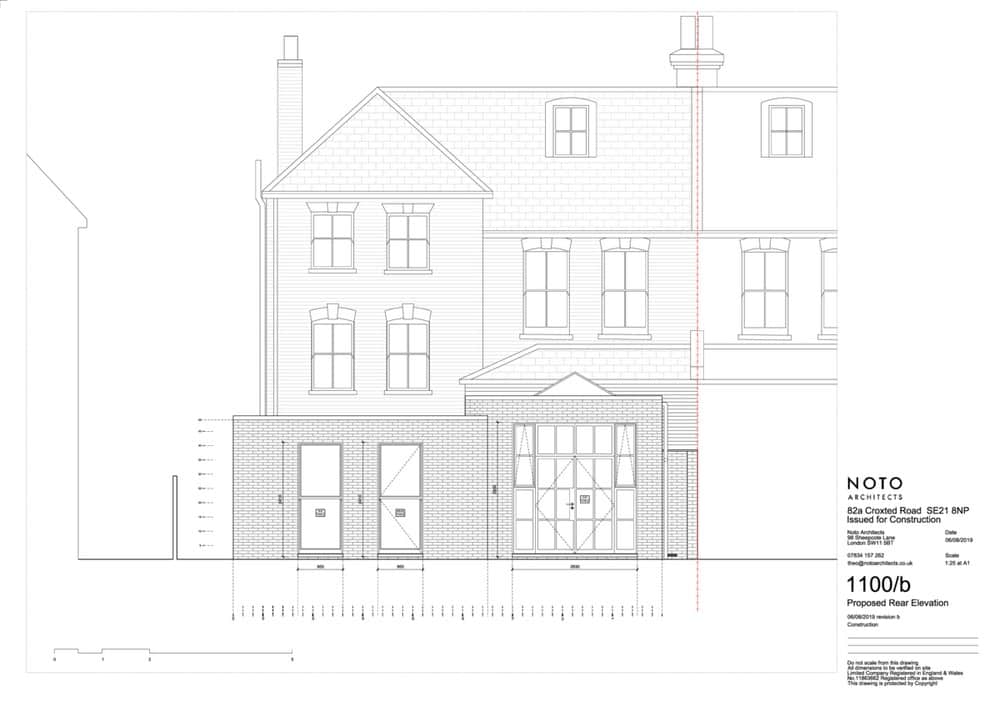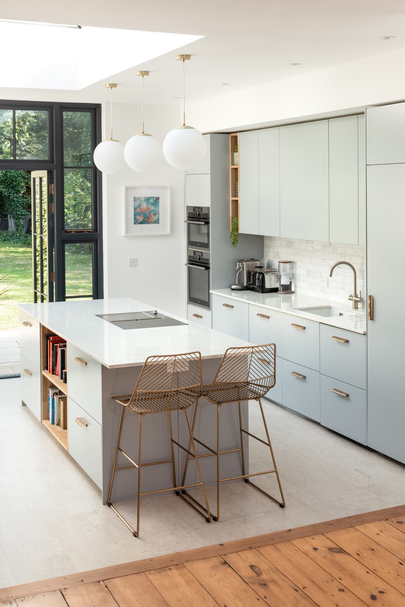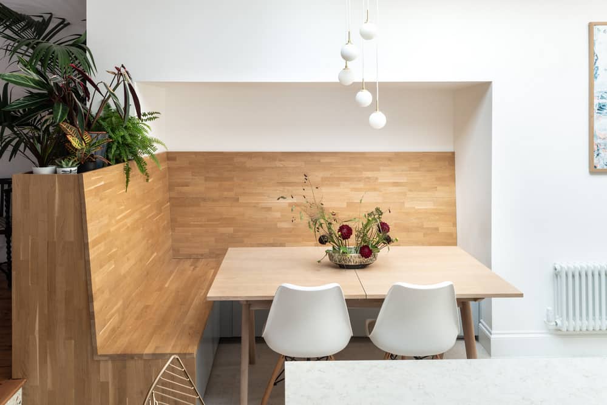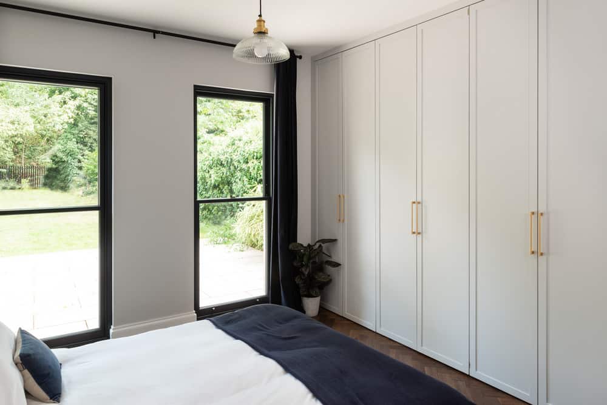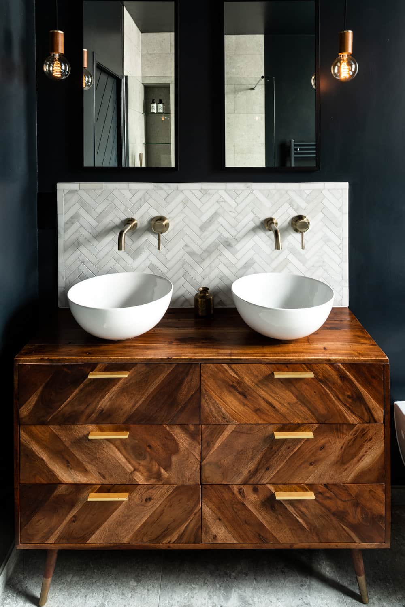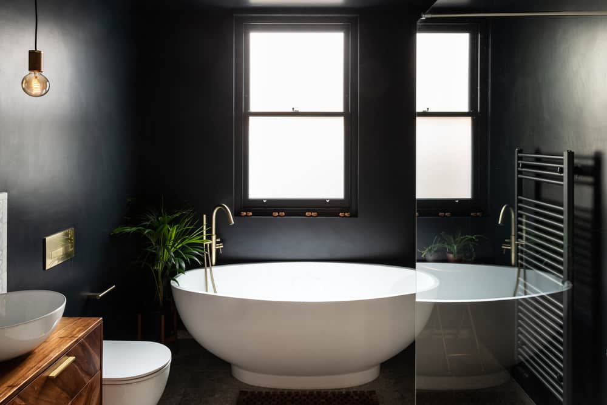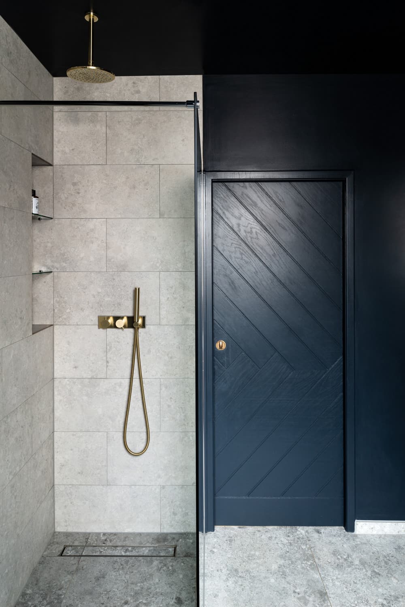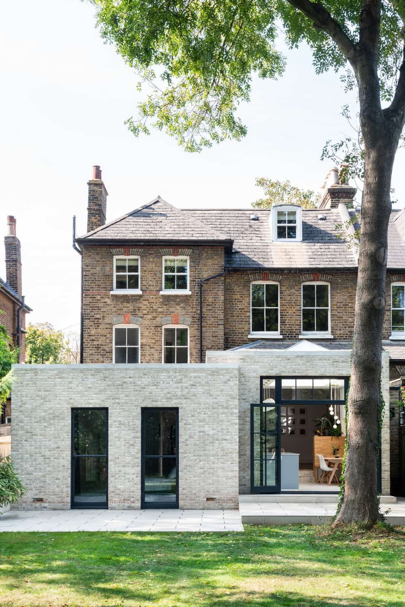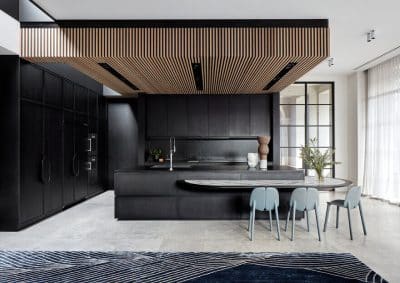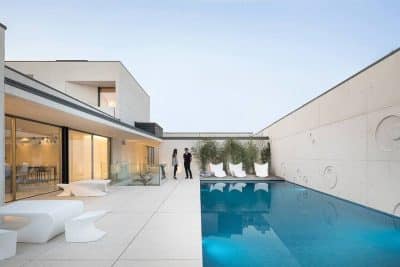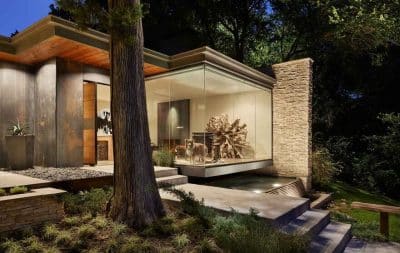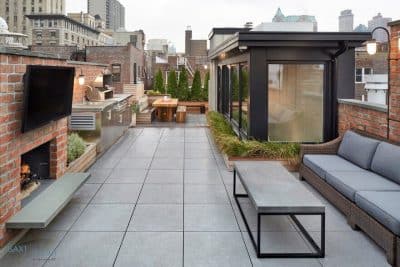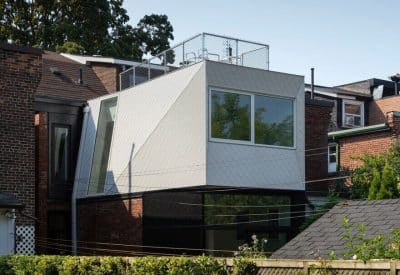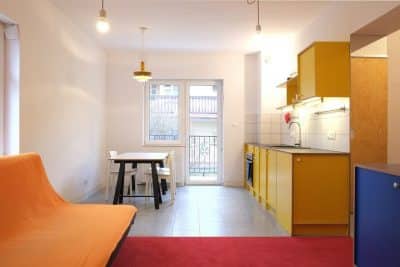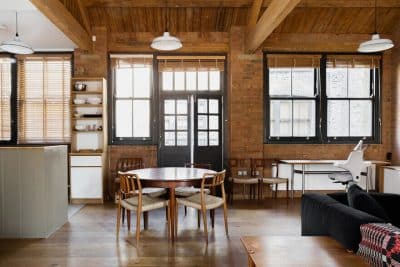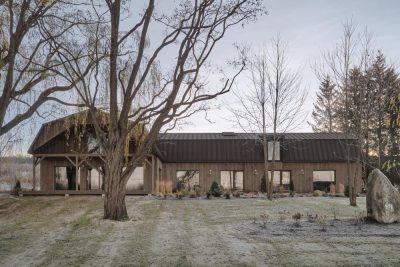Project: Dutch Brick House
Architects: NOTO Architects
Location: Greater London, United Kingdom
Photo Credits: French + Tye
Extension to a semi-detached Late-Victorian terraced house within The Dulwich Estate, London. Designed in the ‘transitional’ style, the addition has an aesthetic that bridges traditional and modern, in its considered use of material and proportion.
What was the brief?
To create a design that was both traditional in its expression, yet modern in its adaptation of material and proportion, whilst remaining congruous with the fabric of the original Dutch Brick House.
What were the key challenges?
The adjacent tree was protected by a Tree Preservation Order and a large proportion of the budget had to be allocated to structural piling, in order to protect the trees roots. This meant that there was a very limited budget remaining for the works above ground.
What were the solutions?
NOTO used traditional construction techniques and materials, to allow for a fast and simple build. The elevation of these materials was instead achieved through the selection of an usually proportioned brick and NOTO’s signature white brushed-mortar recipe. The stone coping was selected for its minimal depth and soft tone, to visually cap the monolithic wall masses. The tree covered by the Preservation order was celebrated in the design, by the careful framing of its canopy through the new lantern rooflight to the extension.

