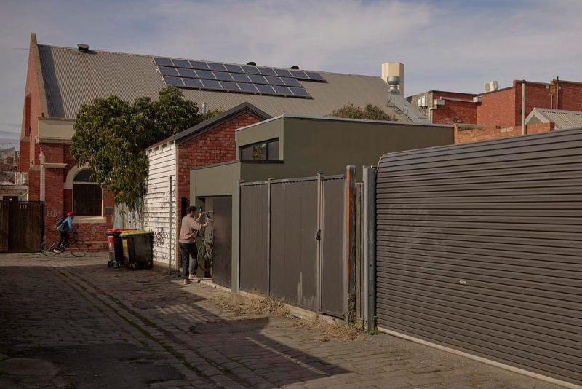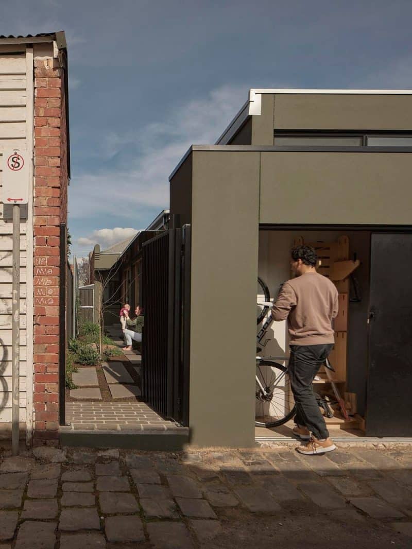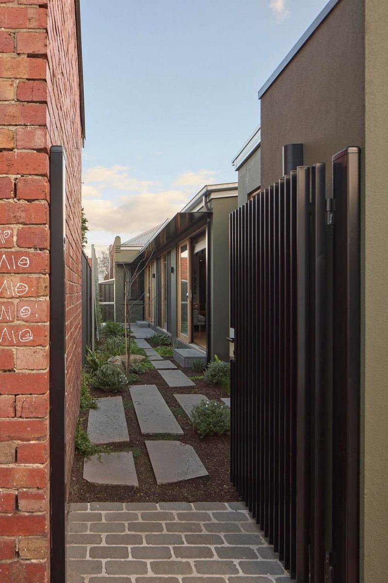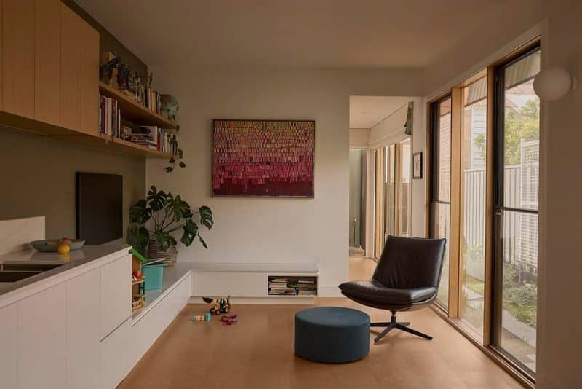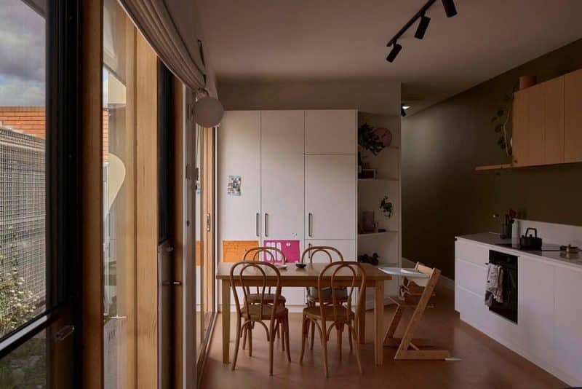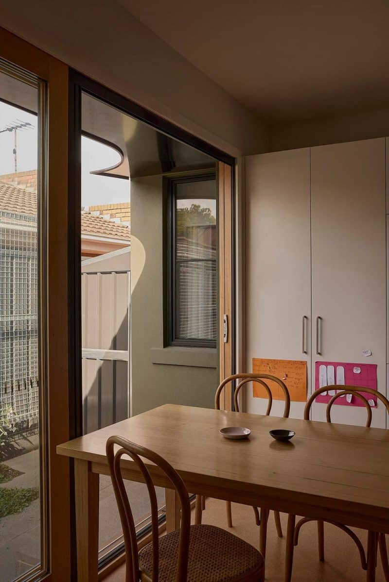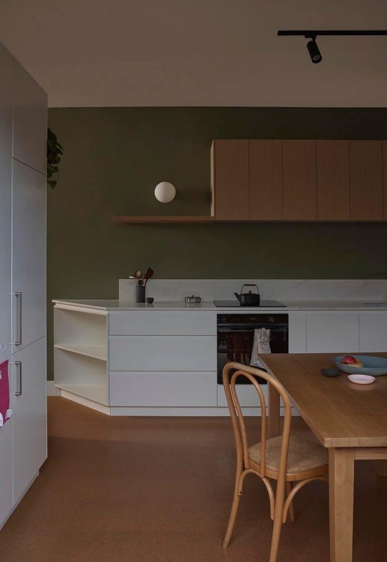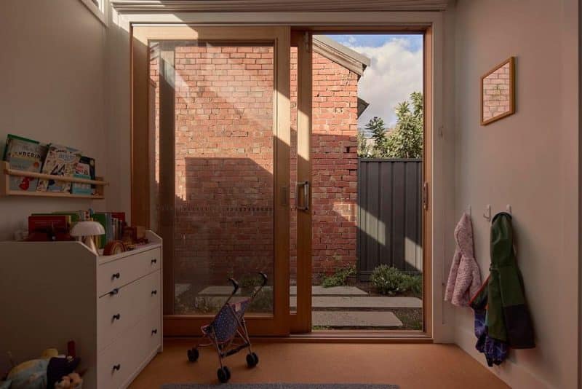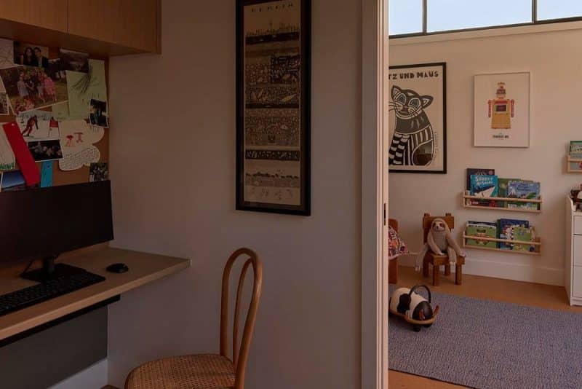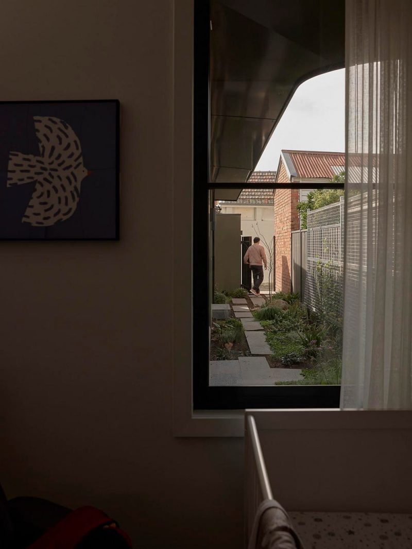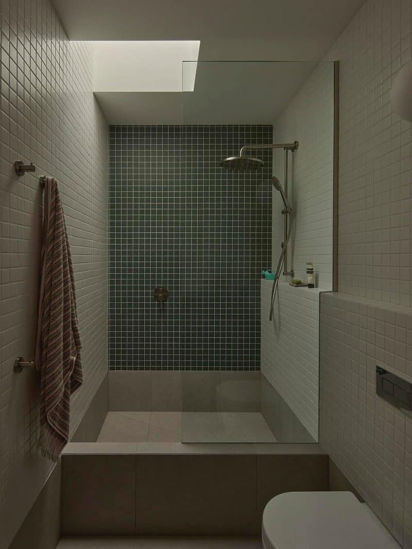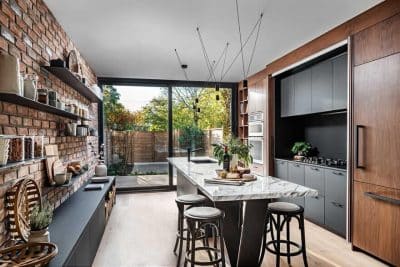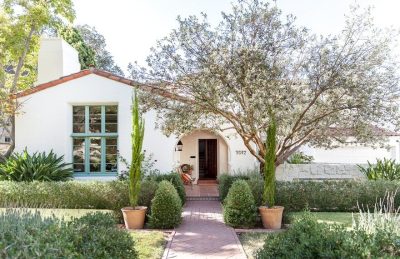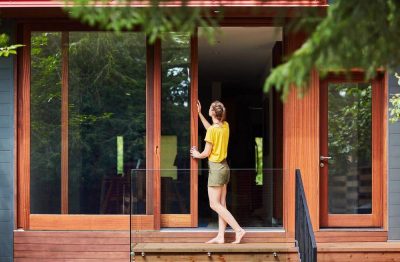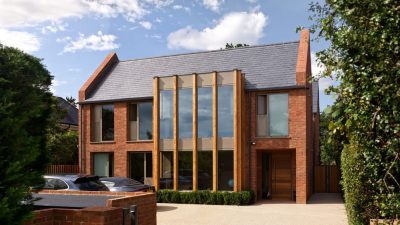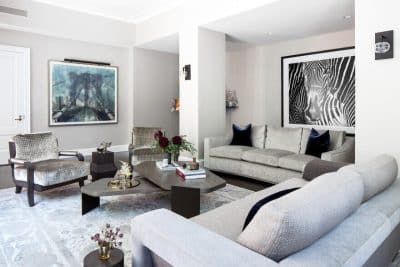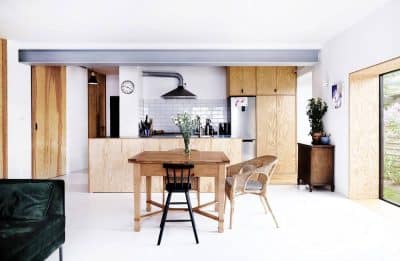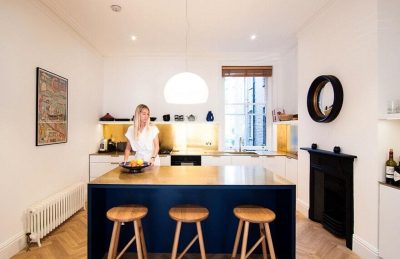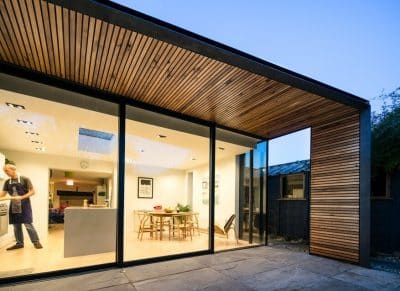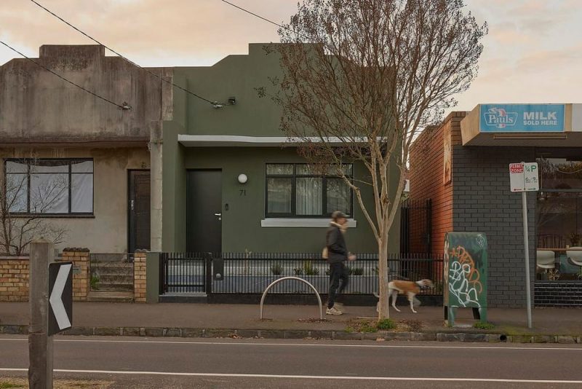
Project: Eddie Garden House
Architecture: Alexandra Buchanan Architecture
Location: Fitzroy North, Victoria, Australia
Area: 140 m2
Year: 2024
Photo Credits: Cieran Murphy Photography
Eddie Garden House by Alexandra Buchanan Architecture showcases a stunning terrace renovation in Melbourne’s vibrant Fitzroy North. Built on a compact 140sqm site, this project aimed to create a comfortable three-bedroom, one-bathroom home. The clients sought to increase natural light, improve airflow, and enhance privacy—all while incorporating a peaceful garden oasis within the bustling inner city.
To achieve this, the architects introduced the concept of a linear garden at the rear of the house. This green sanctuary provides a soft, welcoming edge to the home, offering residents a tranquil retreat amidst the urban environment.
Innovative Design for a Bright and Breathable Home
Alexandra Buchanan Architecture responded creatively to the challenges of the small site. They carved out a linear garden that allows light and air to flow deeply into the terrace. This design approach not only maximizes the available space but also creates a bright and airy atmosphere throughout the home.
The project embraced a playful and client-led approach. By reducing internal floor space, the architects created a home that feels open and inviting. The result is a beautifully improved residence that proves less can indeed be more. The home strikes the perfect balance—not too large, not too small, but just right for a modern urban family.
Seamless Integration of Indoor and Outdoor Spaces
The new garden seamlessly unites and simplifies the floor plan. The main living, cooking, and dining areas center around the garden, creating a natural hub for family activities. Several thresholds and ledges provide perfect spots to relax and enjoy the greenery.
Sliding openings connect the interior with the exterior, allowing the outdoors to flow into the home. This integration extends the living space into the garden, enhancing the overall sense of openness. Meanwhile, the bedrooms and bathroom remain private and tucked away, yet still offer views and access to the lush green space.
The interior design emphasizes simplicity and minimalism, infused with a joyful family warmth. The cork floors and rich green walls add an earthy, organic feel, complementing the nearby timbers and plant life. Simple, calm materials with textured and tactile finishes create a serene and inviting environment.
A Harmonious Blend of Function and Aesthetics
Eddie Garden House stands as a testament to creative collaboration and thoughtful design. Every element reflects the clients’ values and personalities, providing a restful and quiet family life within a busy city. The home celebrates the existing terrace’s charm and its prime location on the fringe of Edinburgh Gardens.
The linear garden not only enhances the home’s aesthetics but also improves its functionality. It offers a peaceful outdoor space for relaxation and social gatherings, making the home a true urban oasis. The careful planning and selection of materials ensure that the house remains both beautiful and practical, perfectly suited to modern family living.
Conclusion
Eddie Garden House exemplifies how innovative design can transform a small urban terrace into a bright, welcoming, and green sanctuary. By prioritizing natural light, airflow, and seamless indoor-outdoor connections, the project delivers a harmonious and functional home. This renovation highlights the power of thoughtful architecture to enhance everyday living, creating a serene retreat within the heart of the city.
