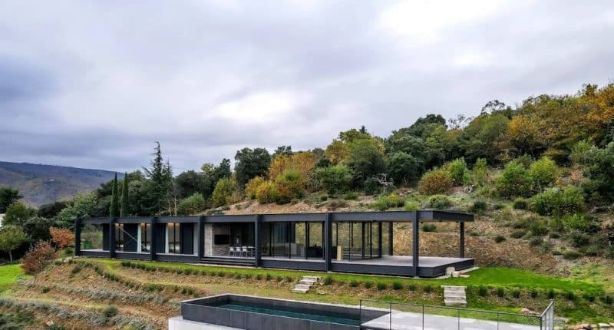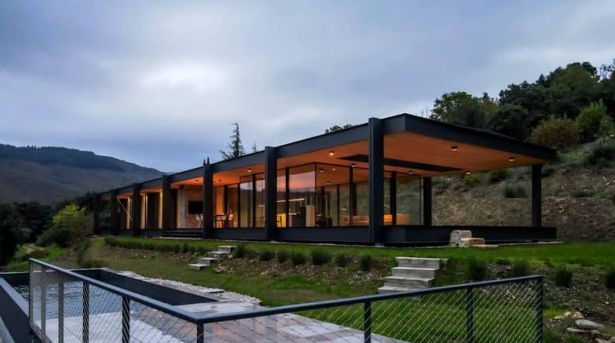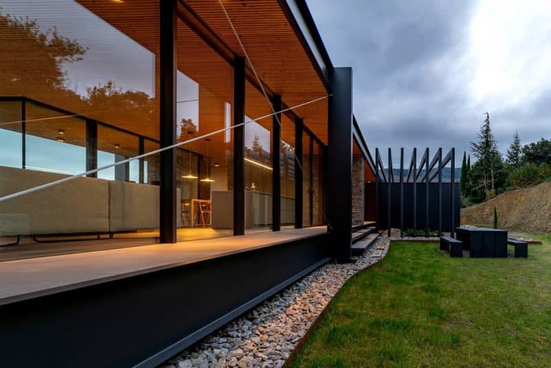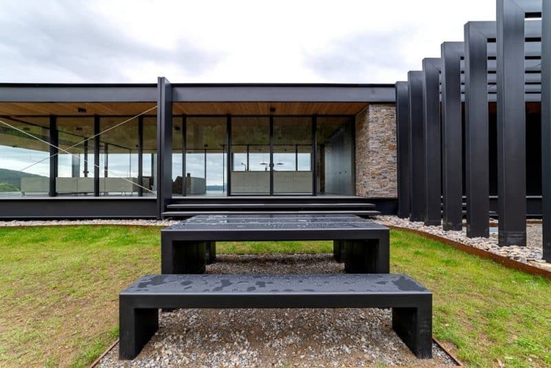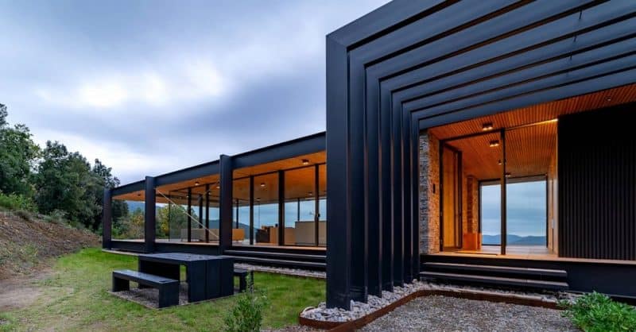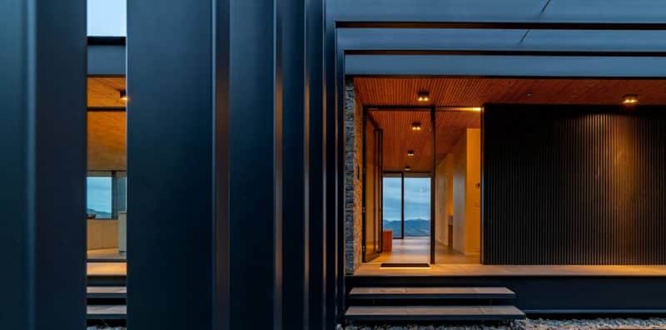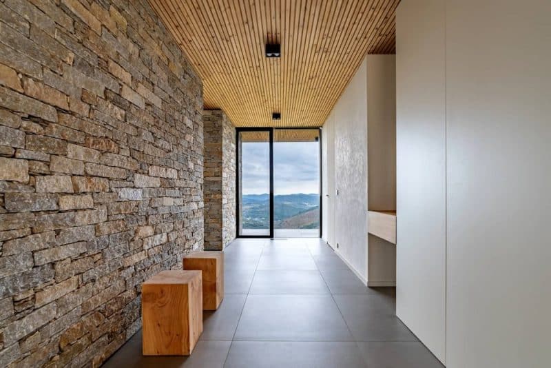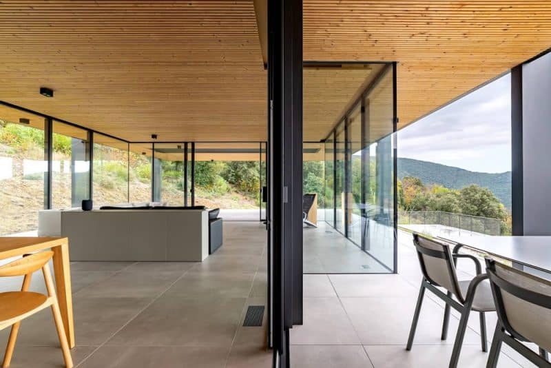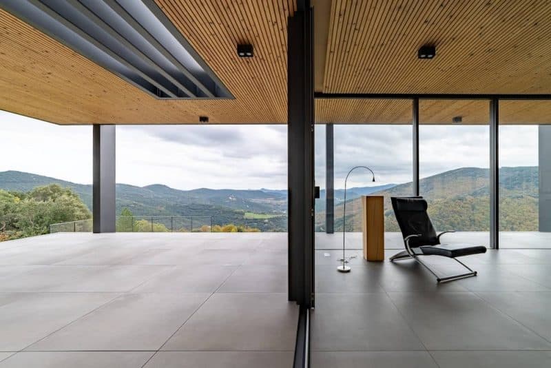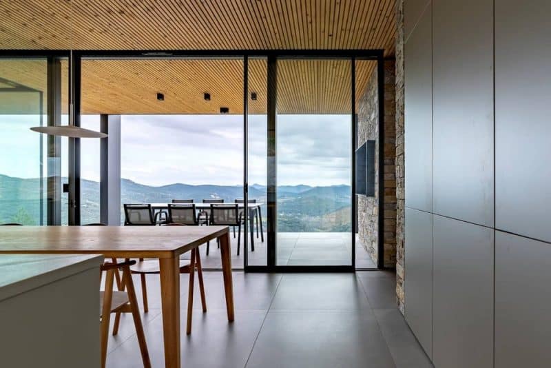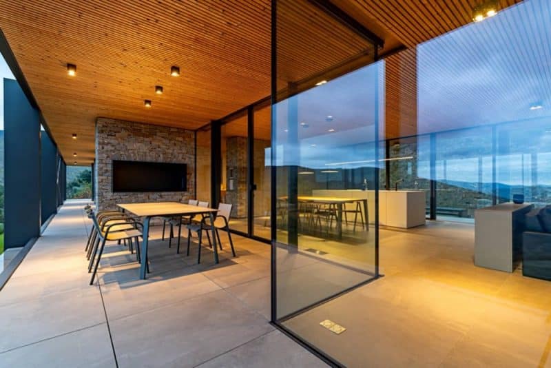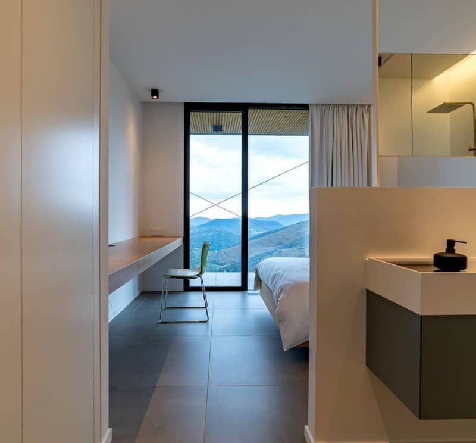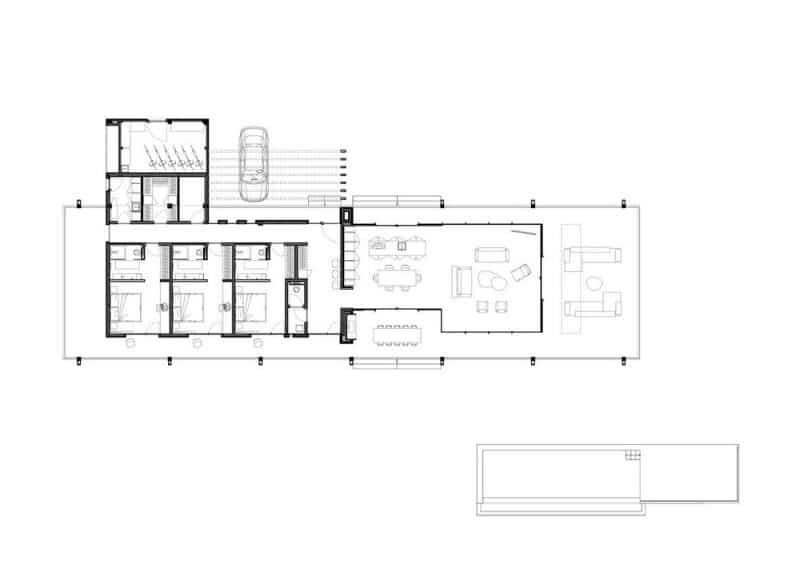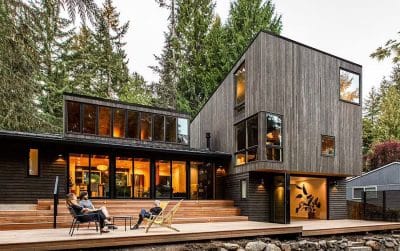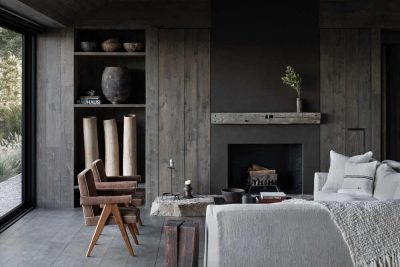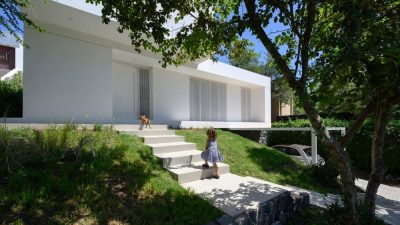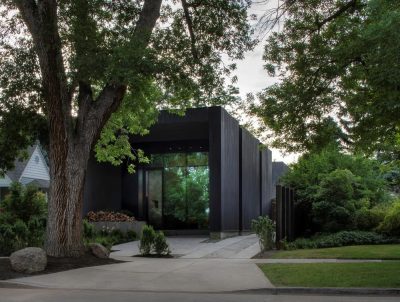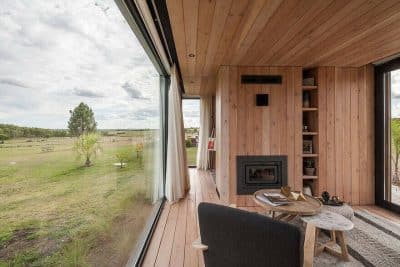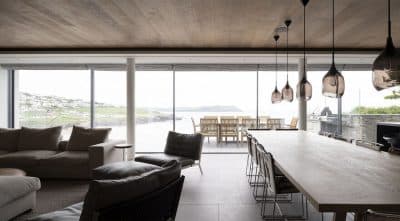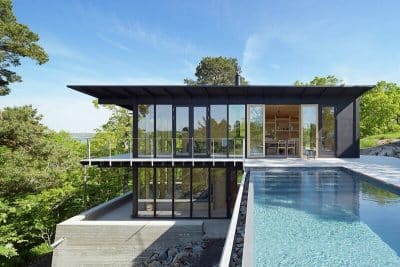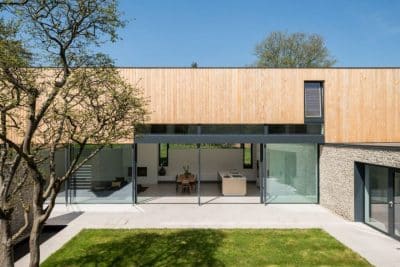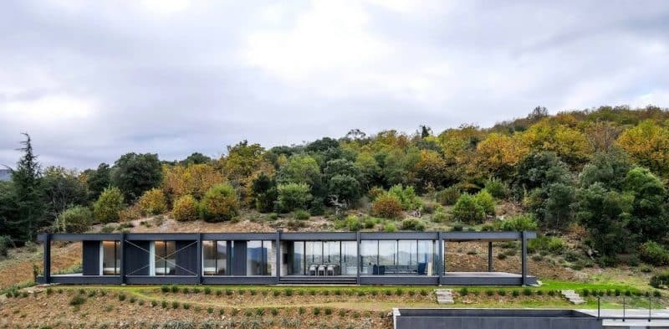
Project: Epure Naturelle House
Architecture: Brengues Le Pavec Architectes
Location: Hérault, France
Area: 187 m2
Year: 2024
Photo Credits: Florence Alzonda
Located on a promontory overlooking a valley, Epure Naturelle House by Brengues Le Pavec Architectes sits at the edge of the landscape. With its sloping terrain and far-reaching views, the site calls for careful integration. Consequently, the design focuses on blending into the surroundings rather than dominating them. Generous glazing invites panoramic vistas inside, while clean horizontal lines reflect the uneven topography.
Respecting the Land
Because the land slopes down to the valley, the house appears to hover above the ground. This slight levitation effect underscores a “light touch,” revealing respect for nature. The steel structure allows for a rational, logical construction that meets the demands of the terrain. By keeping the design simple and low-profile, the house becomes a quiet occupant in the larger landscape.
A Clear Division of Space
A central entrance and pergola welcome visitors. A thick wall organizes the interior into two zones:
- Transparent Zone – The kitchen and living areas open widely to the outside world. Large windows and sliding doors flood the interior with light and link seamlessly to a covered terrace.
- Opaque Zone – The bedrooms each have their own bathroom and storage, evoking the privacy of a hotel suite. Clad in structured facade panels, this wing contrasts with the smooth flooring strips elsewhere.
Maximizing Light and Views
To ensure full transparency, all openings are set high, with hidden rails and frames. Large, continuous panes of glass let the eye travel through the home, drawing nature inward. Furthermore, a consistent floor surface—used both indoors and outdoors—extends the sense of space, while peripheral walkways emphasize the expansive panorama.
Warmth and Material Harmony
Although much of the home features minimalist surfaces, the architects introduced wood on the ceilings, adding warmth to the living spaces. This subtle contrast balances the otherwise mineral-inspired palette. Outside, a rectangular pool sits to the south, on terraces that function like viewing platforms overlooking the valley.
A Contemporary Refuge
In Epure Naturelle House, Brengues Le Pavec Architectes create a refuge that both respects and celebrates its dramatic setting. Floating above the terrain, the home’s discrete volumes, open interiors, and subdued material choices highlight the beauty of the natural environment. It stands as a contemporary retreat—an architectural expression of harmony with the land.
