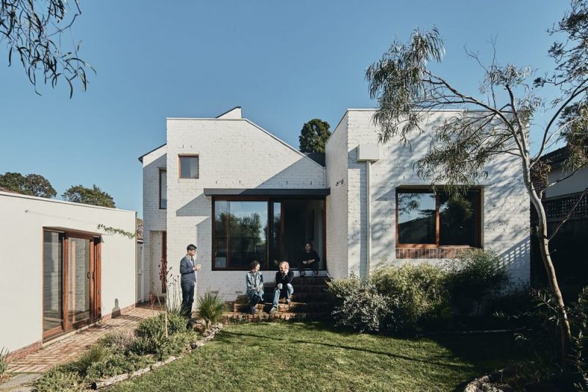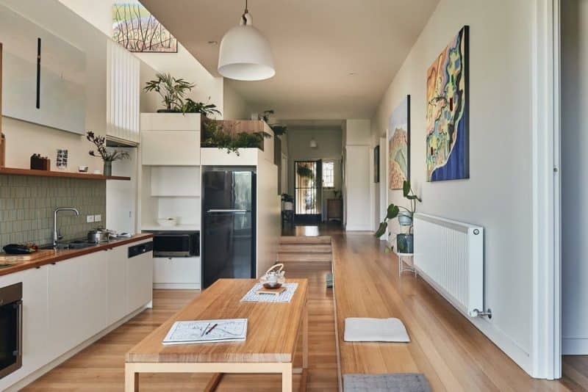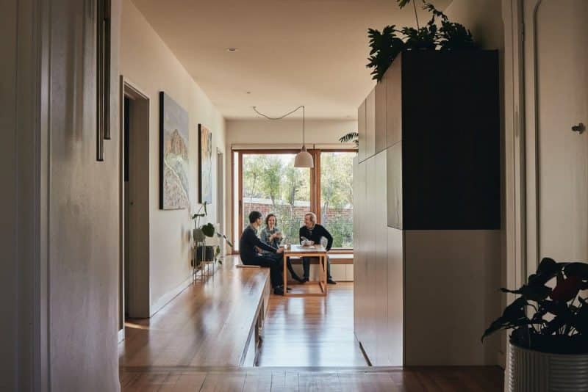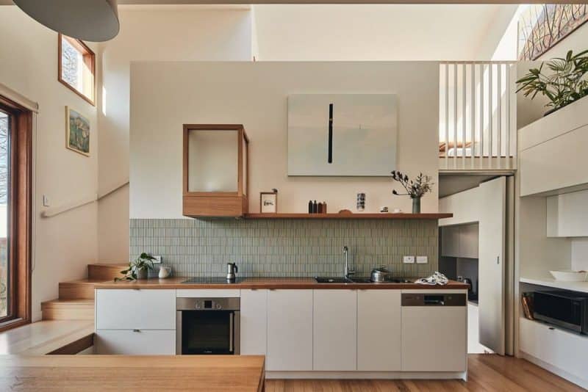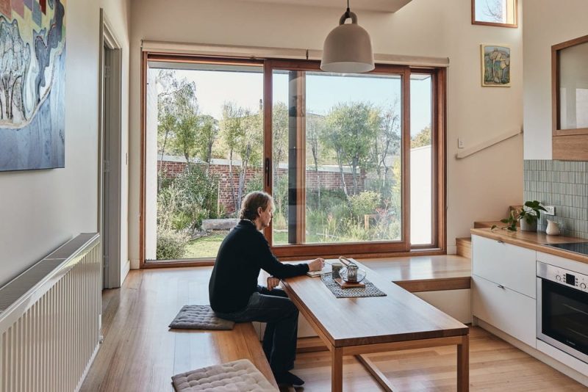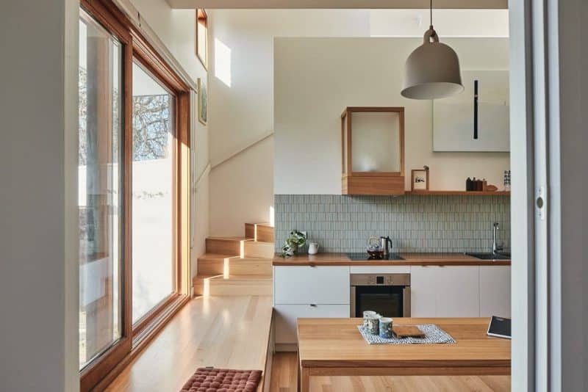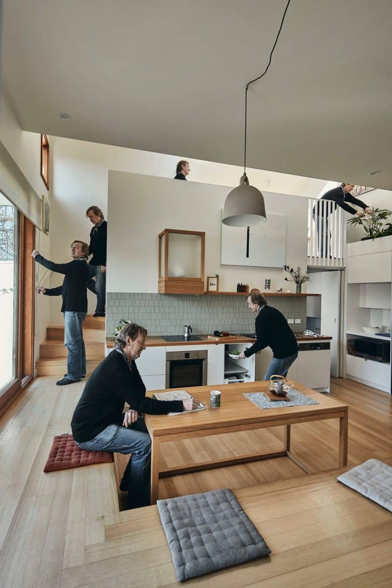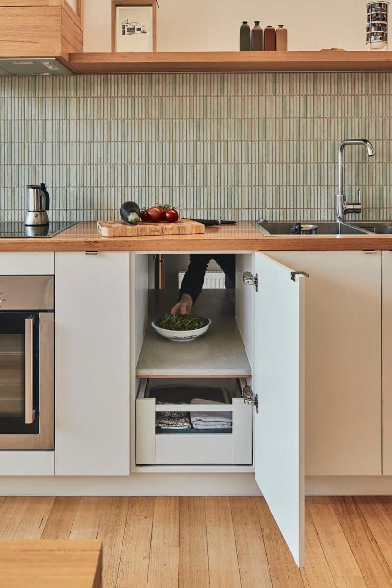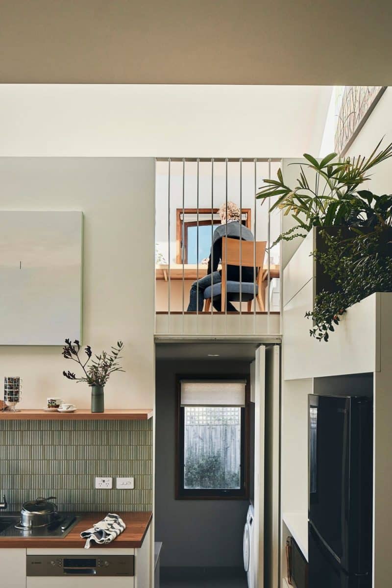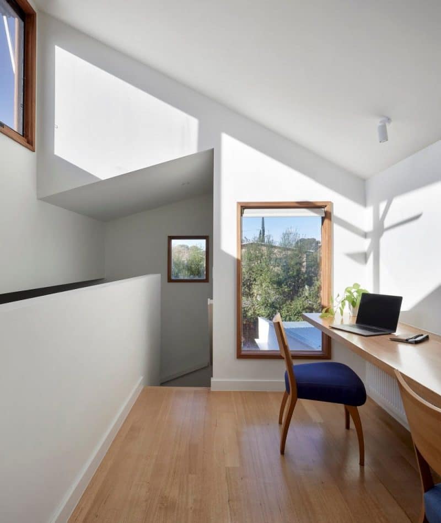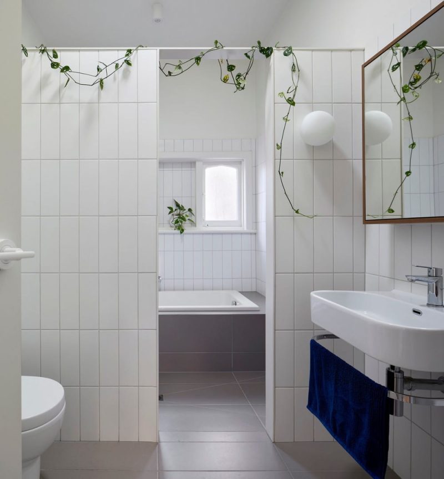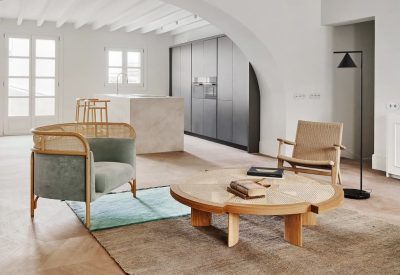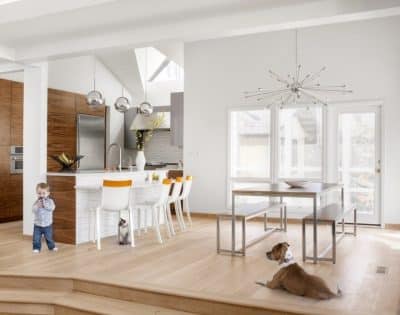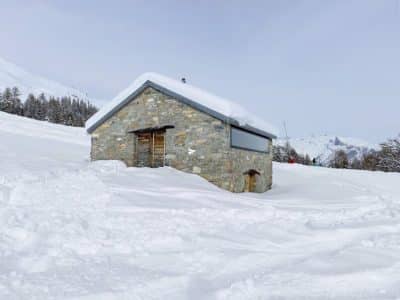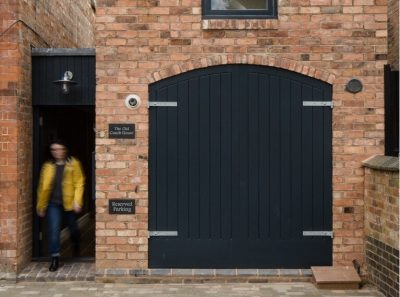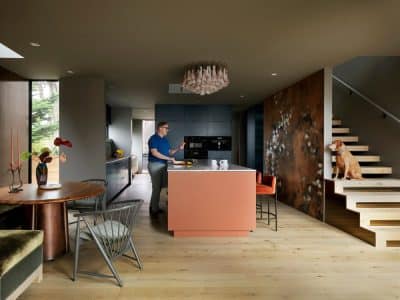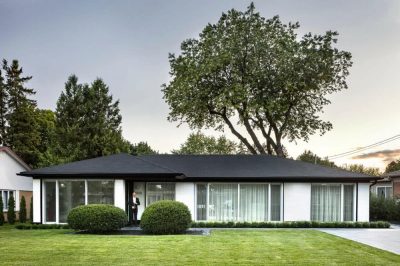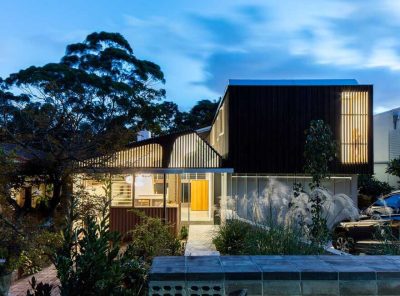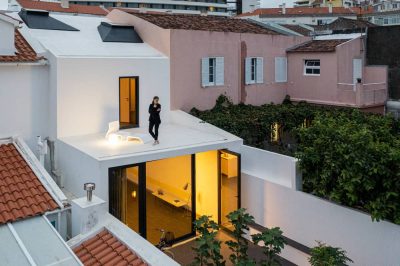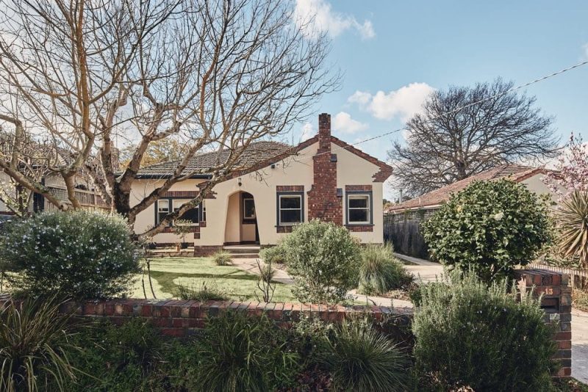
Project: Escher House
Architecture: Inbetween Architecture
Architects: Steph Richardson, John Liu
Location: Canterbury, New South Wales, Australia
Area: 180 m2
Year: 2019
Photo Credits: Tatjana Plitt, Peter Bennetts
Escher House by Inbetween Architecture is a remarkable renovation of a 1930s English-cottage-style home located in Canterbury. The project was guided by the homeowners’ desire for just enough space for their family of three, and a better connection between the home and its garden. Rather than simply adding square footage, the design focused on enhancing the use of existing space through intelligent design solutions.
The Challenge: Maximizing Space with a Sloping Site
The house, situated on a sloping site, faced several challenges. Heritage controls restricted changes to the building envelope, and the family sought to retain key areas such as two bedrooms, formal living and dining rooms, and a family bathroom. The addition required a new kitchen, master bedroom suite, study, and laundry. Given the limitations of a single-level expansion, the design introduced split levels to maximize space and create a more integrated home.
Clever Use of Split Levels for Efficiency and Flow
By using four split levels, the design allowed spaces to overlap and share functions, making each area feel larger than it is. The kitchen was set lower than the main floor, improving the visual and physical connection to the backyard. A large sliding door opens to the garden, with brick steps cascading down, creating a seamless transition between the interior and exterior.
Escher-Inspired Playfulness in Design
One of the standout features is the mezzanine study, which overlooks the kitchen and living spaces below. A narrow stair leads to this area, with the laundry cleverly tucked underneath. The design maximizes natural light with highlight windows and a sloping ceiling, creating a sense of spaciousness and volume. The playful, layered use of space, along with ambiguous functions, recalls the spatial surrealism of M.C. Escher’s art, giving the home a unique charm.
The Timber Platform: A Multi-Functional Space Saver
A timber platform continues the floor level of the original house and wraps around two sides of the sunken kitchen. It serves as seating for the meals area, a window seat for garden views, and a walkway that connects the bedrooms to the mezzanine. This clever design element saved valuable space and added built-in storage, making it a multi-functional powerhouse in the home.
Balancing Tradition and Functionality in the Kitchen
The kitchen in Escher House serves as the heart of the home, but it also needed to accommodate the family’s love of authentic Asian cooking. Instead of a full second kitchen, a semi-kitchen was added, complete with a high-powered cooktop and rangehood. A pass-through servery links the two kitchens, hidden neatly in a cupboard. This approach allowed the main kitchen to maintain a light, open feel while addressing the specific needs of the family’s cooking style.
A Design That Blends with Its Surroundings
From the garden, the new addition fits effortlessly with the original home. The textural brickwork complements the roughcast render, and the roofline echoes the Arts and Crafts style of the original structure. The result is a seamless blend of old and new, creating a sense of balance and timelessness.
A Landscape with Historical Significance
The garden, designed by Sam Cox, pays homage to the late Gordon Ford, a pioneer of Australian landscape design and mentor to Cox. Cox retained the existing perimeter planting for privacy while incorporating Australian native plants. This thoughtful blend of old and new reflects the architectural approach, creating a unified and peaceful environment. A surplus bluestone window sill from the house was repurposed as a garden bench, symbolizing continuity and reflection.
Conclusion: A Thoughtful, Timeless Design
Escher House is a testament to how intelligent design can transform a space without unnecessary expansion. By maximizing the use of existing space through split levels, multi-functional elements, and careful attention to detail, Inbetween Architecture created a home that feels larger, more connected, and timeless. The balance between traditional and modern design elements, combined with the clever use of space, makes Escher House a standout example of thoughtful architectural design.
