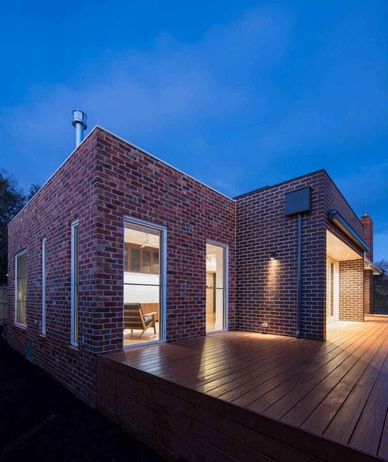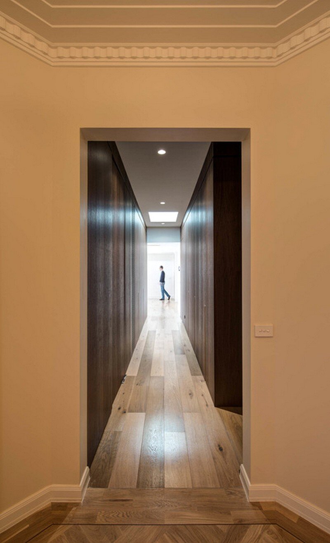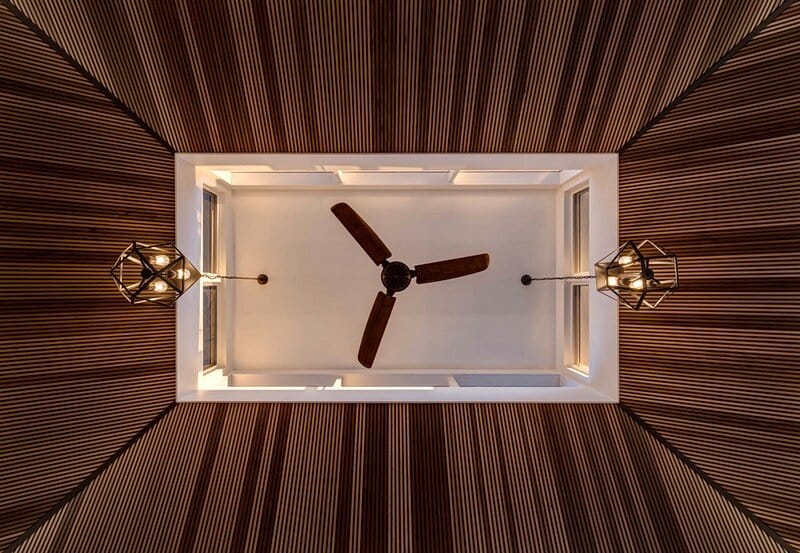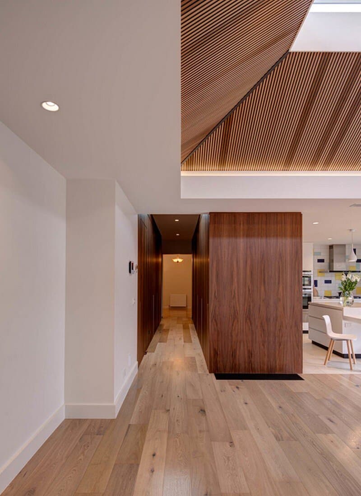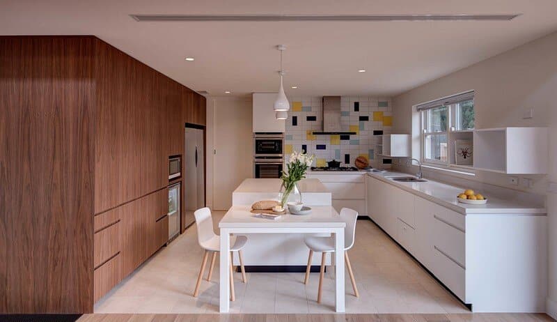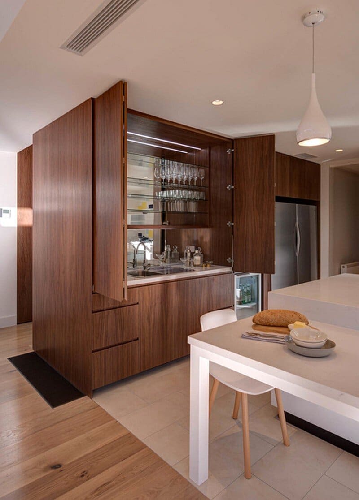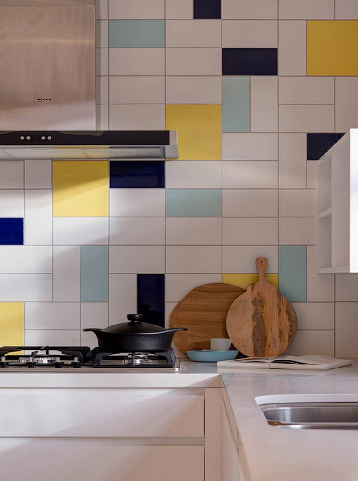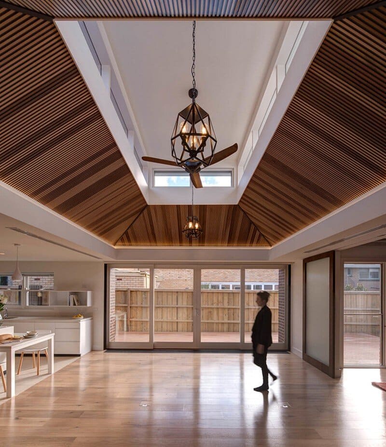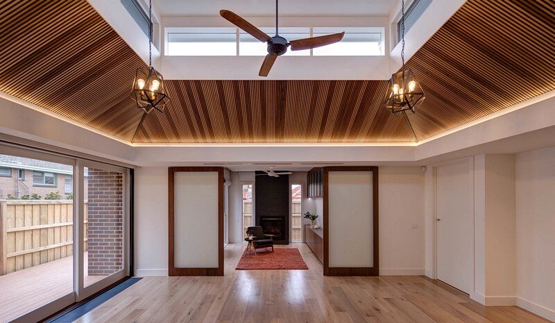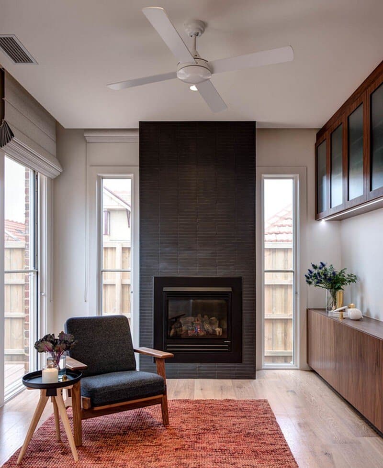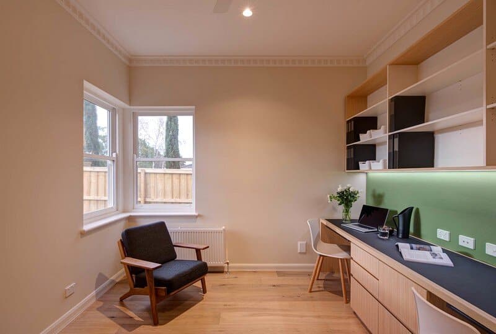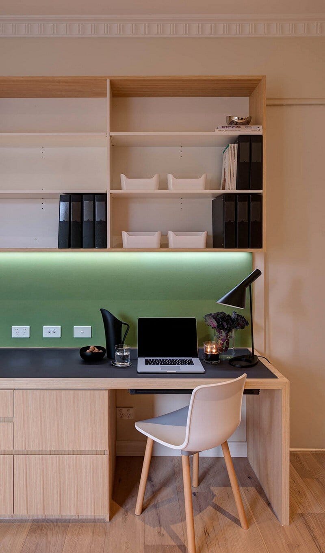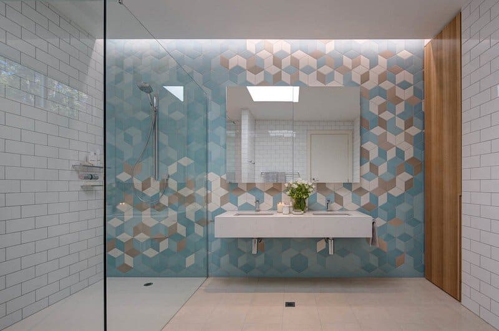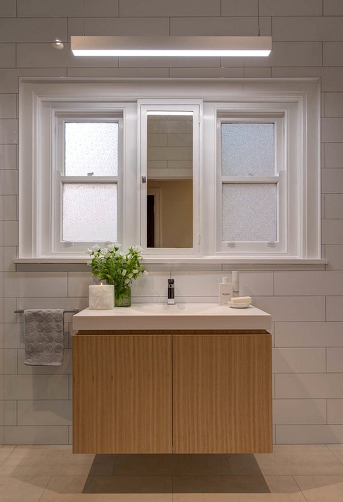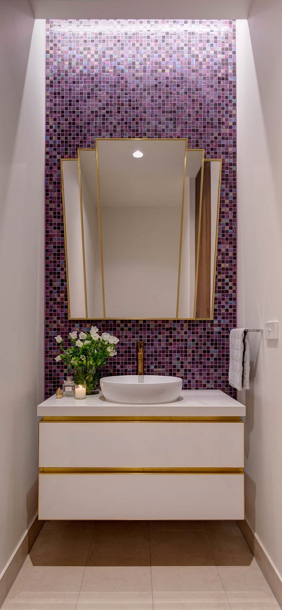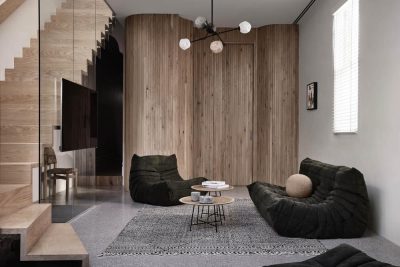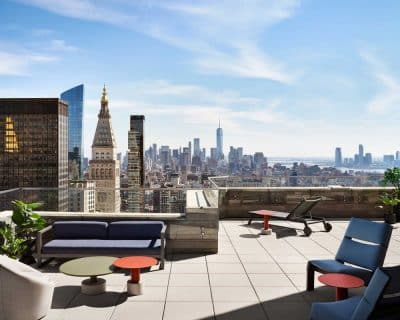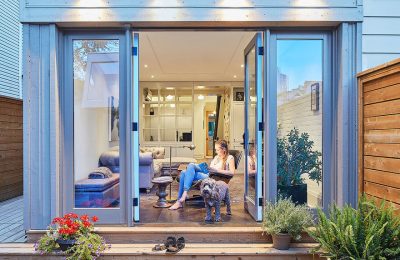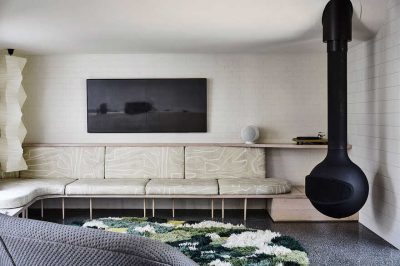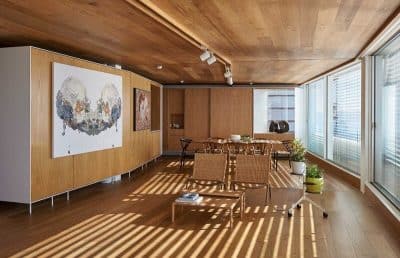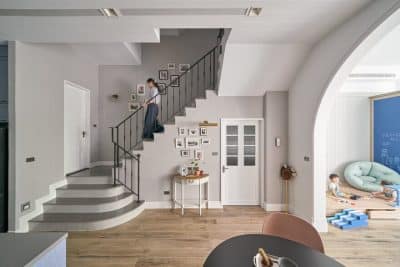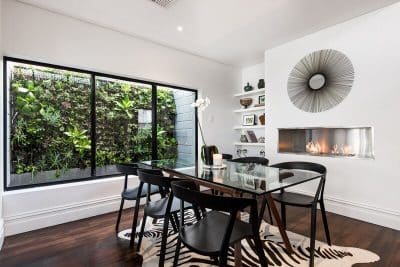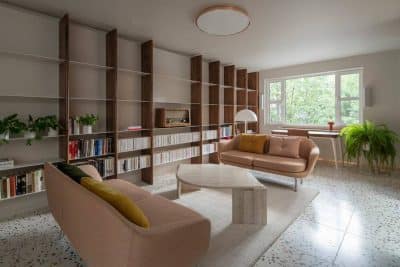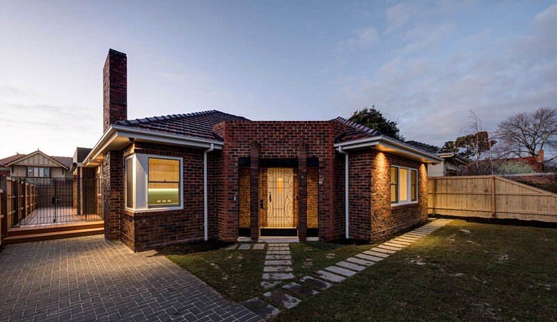
Project: Essendon House Renovation
Architects: Lai Cheong Brown
Builder: Smart Building Concepts
Styling: Kate Wardlaw
Location: Victoria, Australia
Photo Credits: Jaime Diaz Berrio
The Essendon House Renovation by Australian studio Lai Cheong Brown is a striking project that combines a thoughtful refurbishment with a modern extension. The project was developed from a schematic design previously commissioned by the clients and was aimed at transforming a solid brick Inter-war home into a downsize for a retiring couple while also accommodating multi-generational living. The design had to balance the needs of a private family home with the ability to host large family gatherings, with many family members living nearby.
Design Approach: Honoring Heritage While Expanding
Given the heritage overlay on the property, the design team was required to retain much of the original structure and expand toward the rear of the block. The exterior received careful attention, with the tiled roof, clinker brick façade, and chimney being repaired and refurbished. The original window joinery was replaced with new pieces matched to the house’s 1930s detailing. New wrought iron gates were also designed, echoing the original ironwork motifs of the period. The extension introduced a mix of reused and recycled clinker bricks, with the new living area standing out through the use of dark blue dry pressed brickwork and a lantern roof.
Interior: Blending Old and New
Internally, the house blends retained heritage features with contemporary elements, creating a seamless living environment for both a retired couple and an adult family member. The original master suite has been converted into a self-contained apartment, complete with its own bathroom, laundry, and kitchen, allowing for independent yet connected living. The remaining sections of the house, along with the extension, provide ample space for the couple while fostering connection with the rest of the family.
A full-height walnut veneered hallway elegantly links the original octagonal entry vestibule to the new clerestory-lit open plan living and dining area. This expansive space serves as the heart of the home, offering a light-filled environment perfect for hosting large family gatherings. Additionally, a small snug off the main living area provides an intimate day-to-day retreat for the couple.
Conclusion: A Modern Solution for Multi-Generational Living
The Essendon House Renovation successfully blends heritage restoration with modern functionality, creating a home that accommodates both independent living and large family gatherings. Lai Cheong Brown’s careful design respects the historical significance of the property while introducing contemporary features that make the home a welcoming space for a multi-generational family. This project stands as a testament to how thoughtful design can meet the evolving needs of a family while preserving the charm of the past
