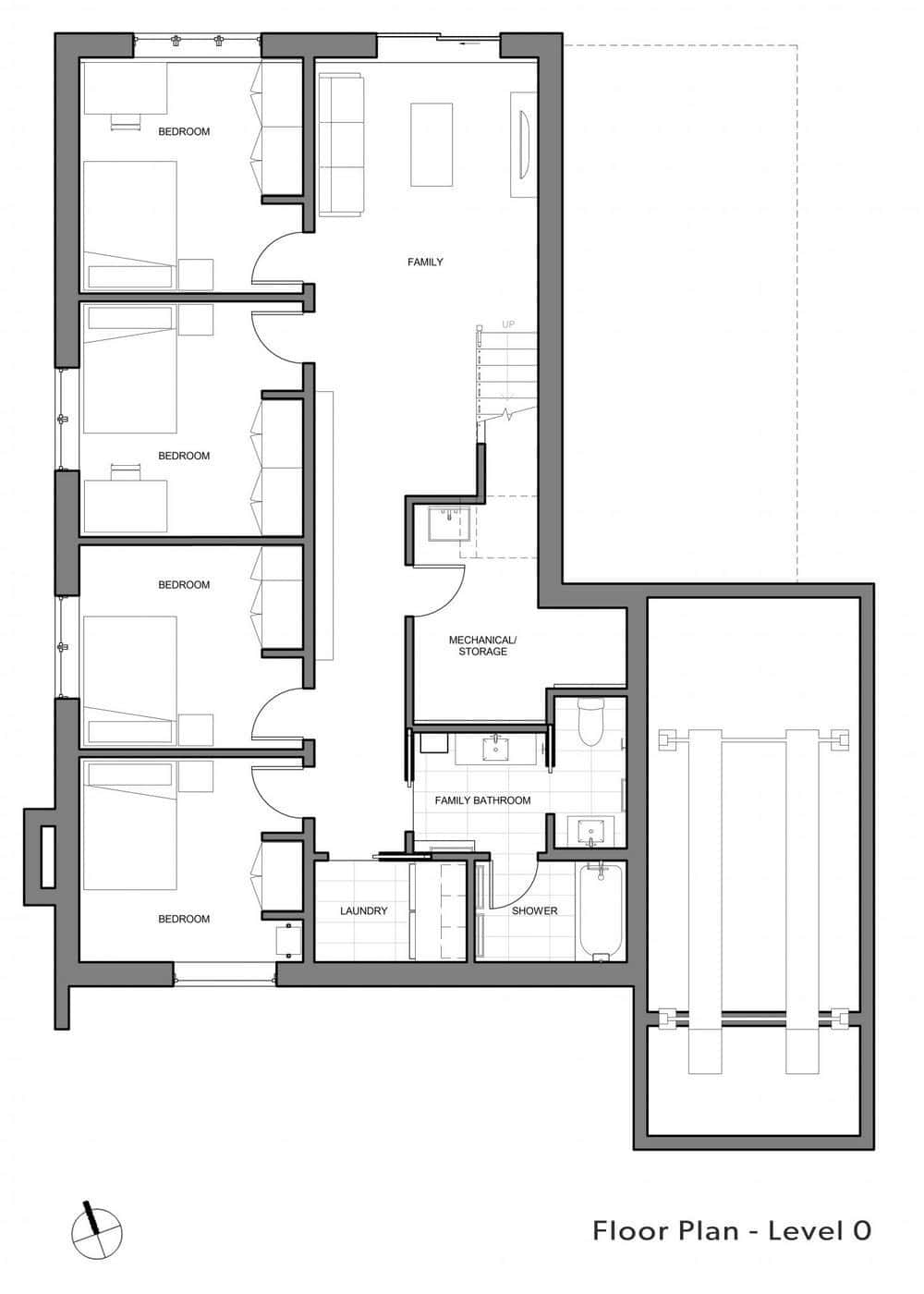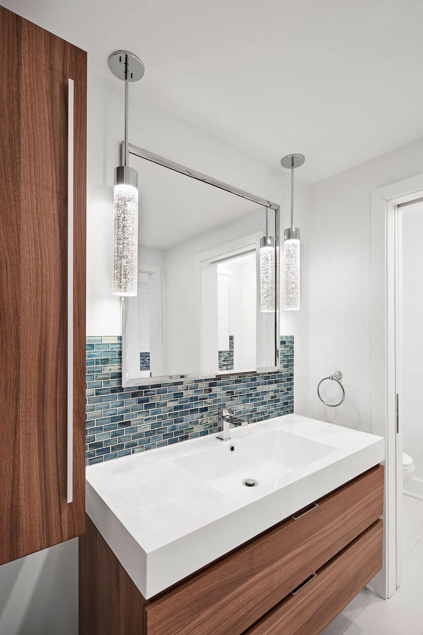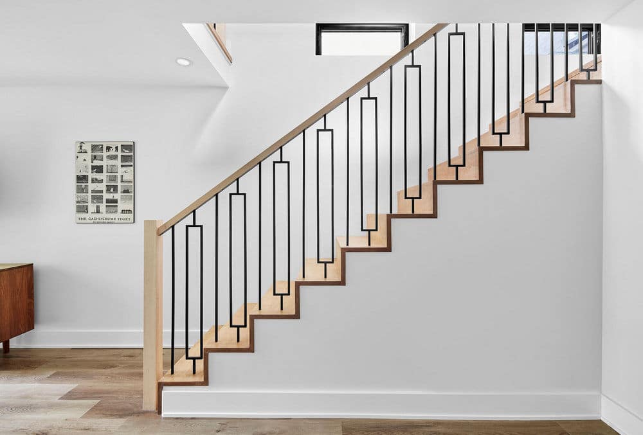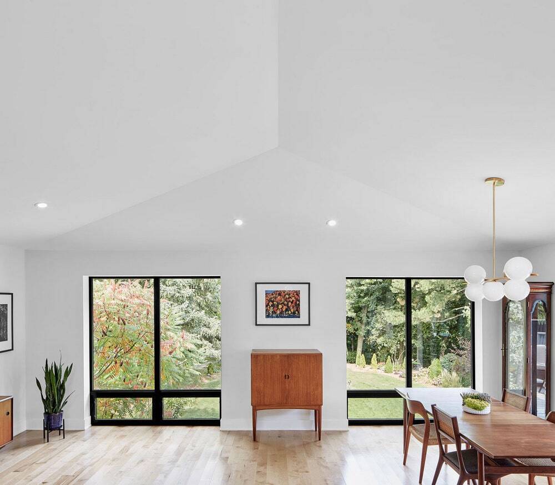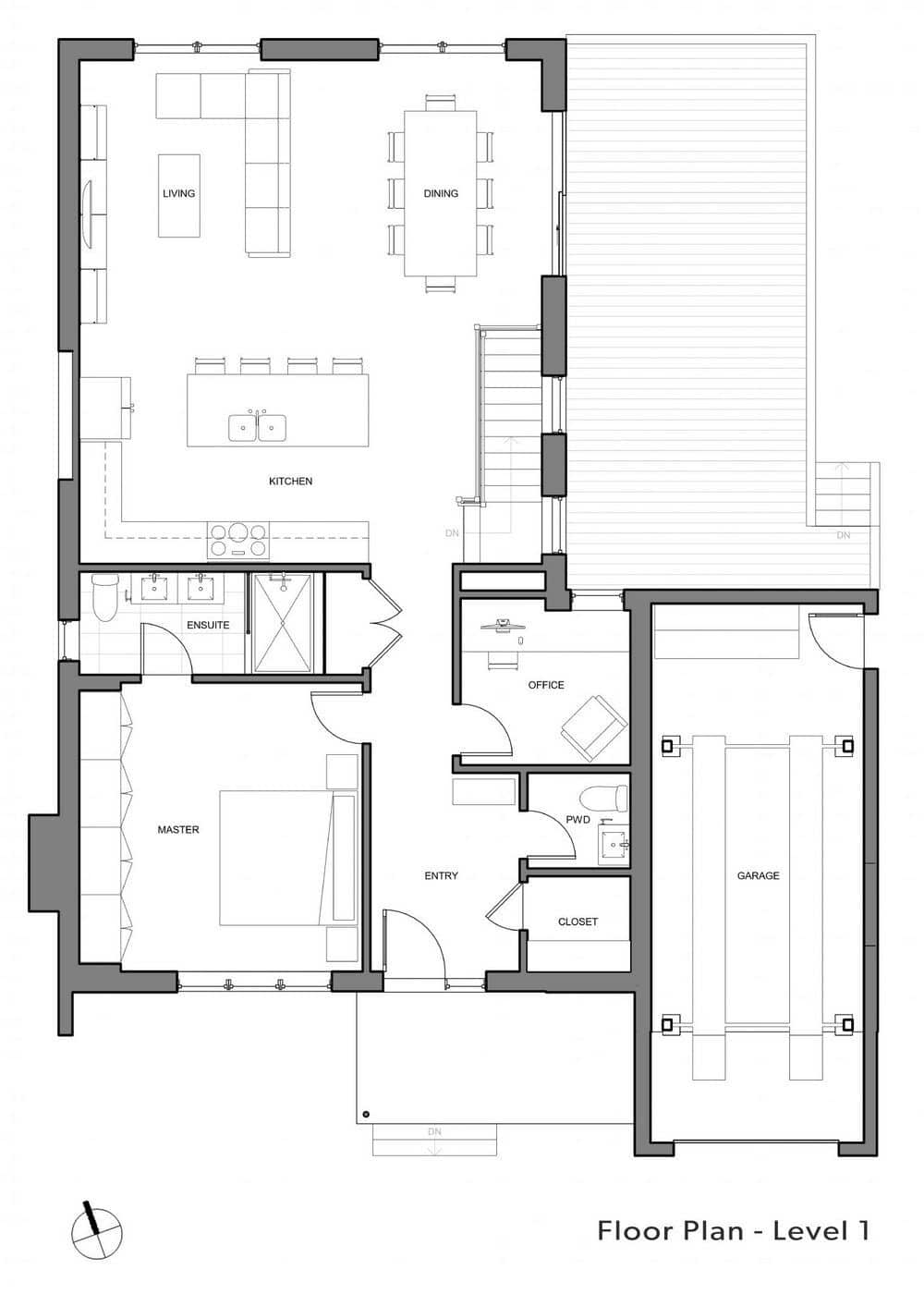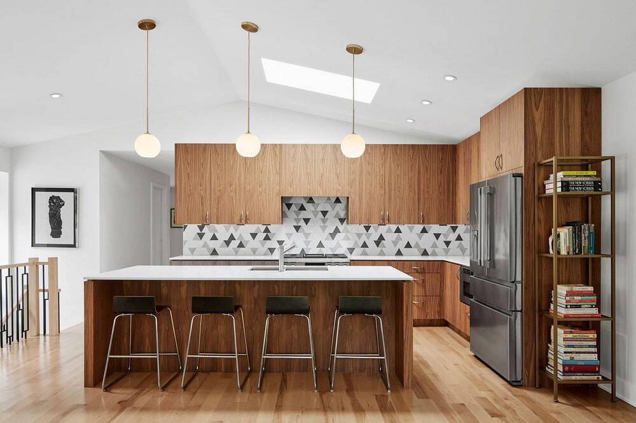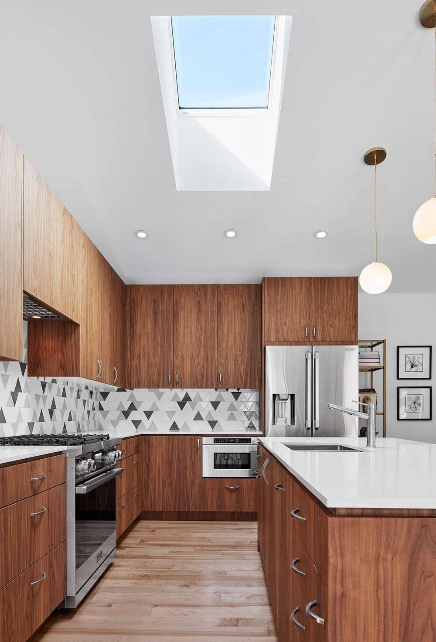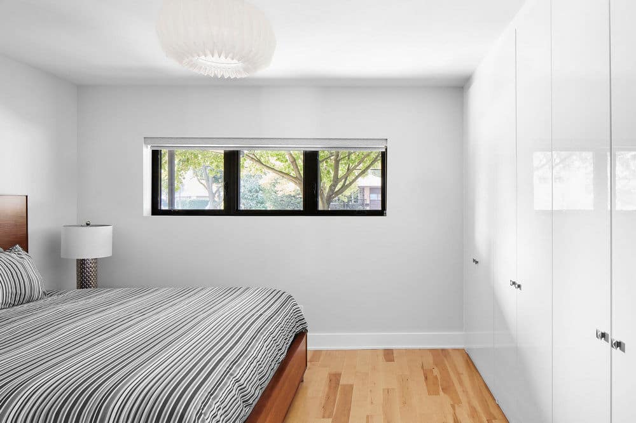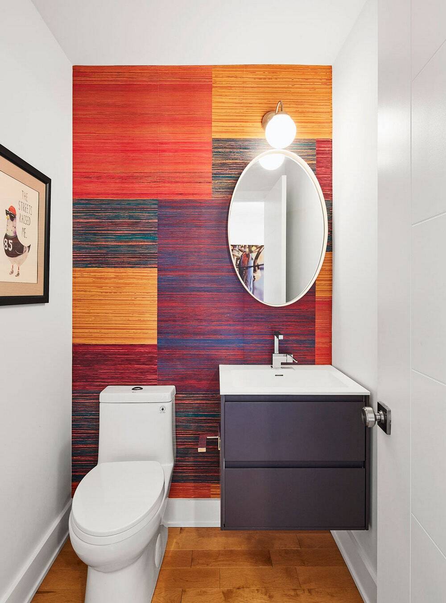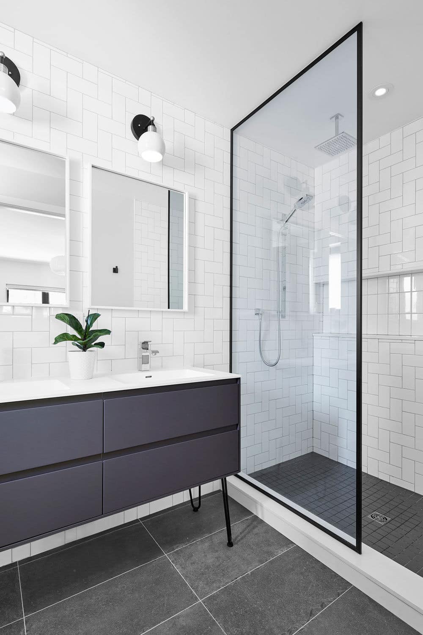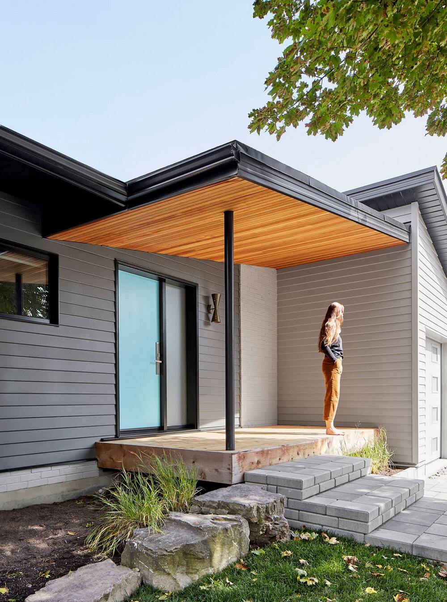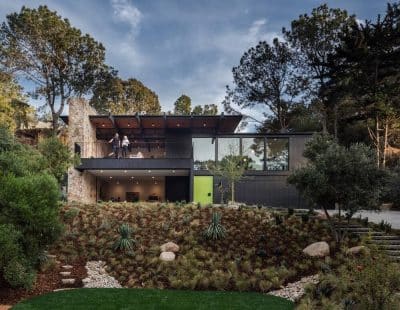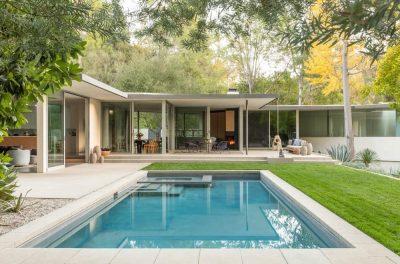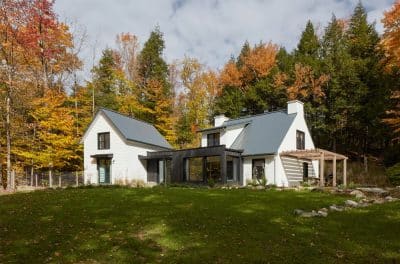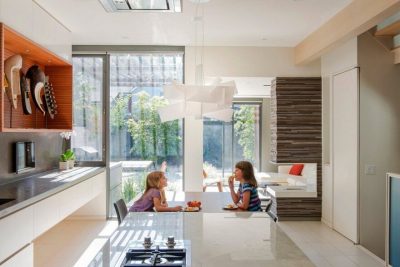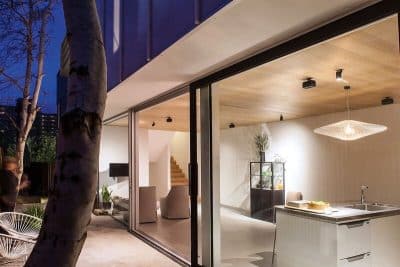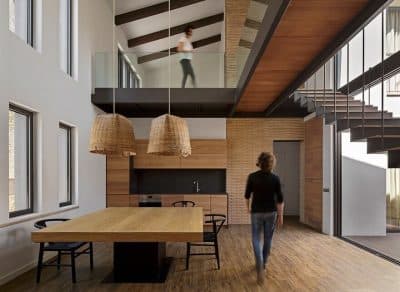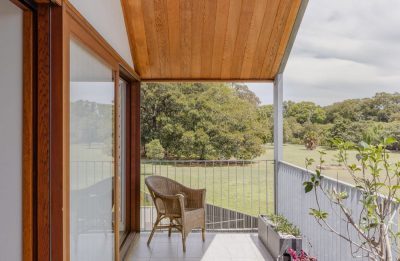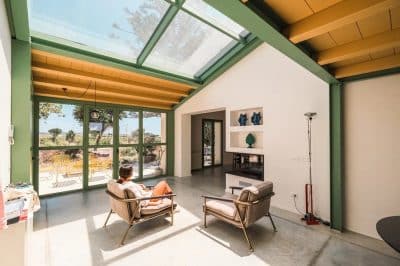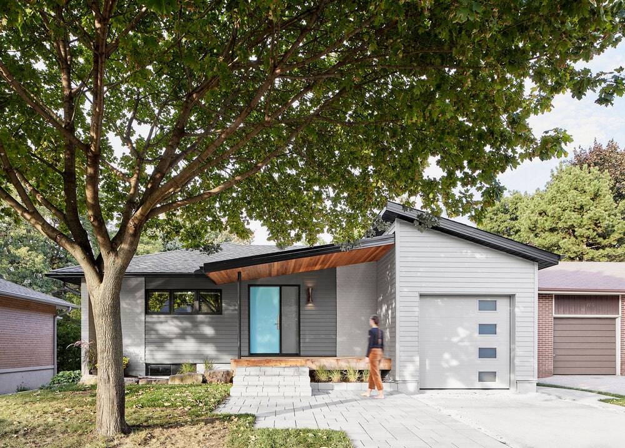
Project: Etobicoke Mid-Century Modern House
Architects: Solares Architecture
Builder: Revive Contracting
Location: Toronto, Canada
Area: 1,215 sqft
Year 2021
Photography: Nanne Springer
Etobicoke Mid-Century Modern House by Solares Architecture transforms a humble Toronto-area bungalow into a bright, sustainable five-bedroom home. By honoring the original structure and materials, this renovation creates a seamless blend of mid-century flair and modern efficiency.
Context and Goals
First, the homeowners chose renovation over new construction to preserve embodied energy and family heritage. As a result, the existing 1,215 sq ft footprint remained intact. Originally, the bungalow offered no visual link to the backyard or ravine beyond, while its basement was dark and poorly insulated. Consequently, the project aimed to open views, boost energy performance, and accommodate a multi-generational family.
Smart Spatial Reconfiguration
Next, Solares Architecture reimagined the layout. On the main floor, a vaulted cathedral ceiling replaced the low flat roof, flooding the living, dining, and kitchen areas with light. Floor-to-ceiling black-framed windows now frame the lush ravine. Meanwhile, the entry wing holds the master suite and a quiet home office. On the lower garden level—sunken at the front but garden-level at the rear—four children’s bedrooms, a flexible den, and a uniquely zoned bathroom rise to meet family needs.
Mid-Century Modern Aesthetic
Moreover, the house’s new skin pays tribute to 1950s design. Dove and slate greys contrast with honey-toned wood, while an asymmetrical garage roof balances a low-slung front canopy. A vintage porch light nods to period style. Inside, rich walnut cabinetry, a bold graphic backsplash, and round pendants evoke classic mid-century motifs. Open lift-and-slide glass doors extend the dining area onto a generous deck, creating an indoor-outdoor living experience.
Sustainability at the Core
Furthermore, sustainable strategies underlie every choice. Rather than demolish, the team insulated all exterior walls and the roof cavity with spray foam, striking a balance between efficiency and square footage. Helical piles reinforced existing foundations, enabling a mechanical car lift in the narrow garage—fulfilling the homeowner’s passion for auto work without expanding the footprint. By reusing the original structure, embodied energy remained locked in place.
Climate Comfort and Efficiency
In addition, improved insulation slashes heat loss and gain, ensuring true year-round comfort. High-performance windows and airtight detailing minimize drafts. Meanwhile, the vaulted ceiling and operable clerestory windows enable natural stack ventilation, reducing reliance on mechanical cooling. As a result, the home achieves superior energy performance while maintaining the airy feel of a mid-century modern classic.
Family-Centered Functionality
Also, thoughtful details support family life. The lower-level den opens to the backyard, offering a safe play area for children. Bathrooms feature separate zones for shower, toilet, and vanity, eliminating morning traffic jams. Over time, bedrooms can be reconfigured into hobby spaces or home offices as the family’s needs evolve. Thus, the design adapts with the occupants.
Ultimately, Etobicoke Mid-Century Modern House demonstrates how deep respect for existing materials can coexist with bold, green innovations. By preserving the past and embracing sustainable technologies, this project delivers a stylish, energy-efficient home perfectly tailored to its owners. Etobicoke Mid-Century Modern House stands as a model for eco-friendly, family-focused renovations in urban settings.



