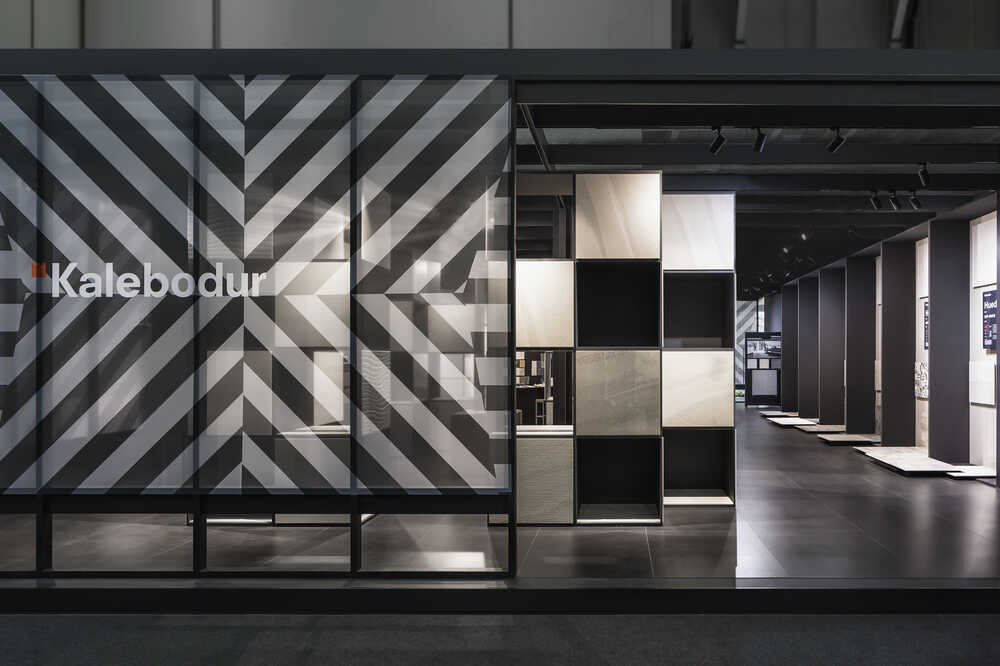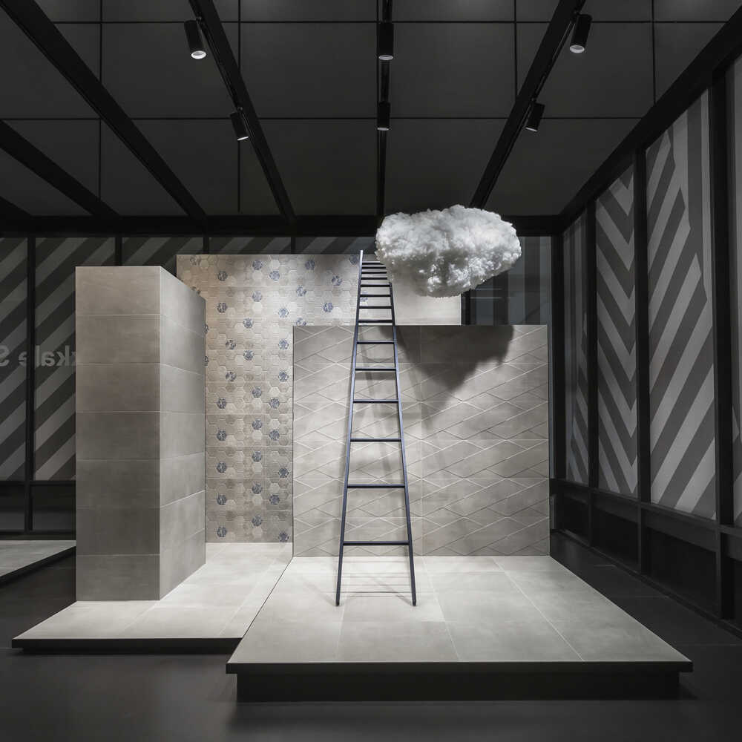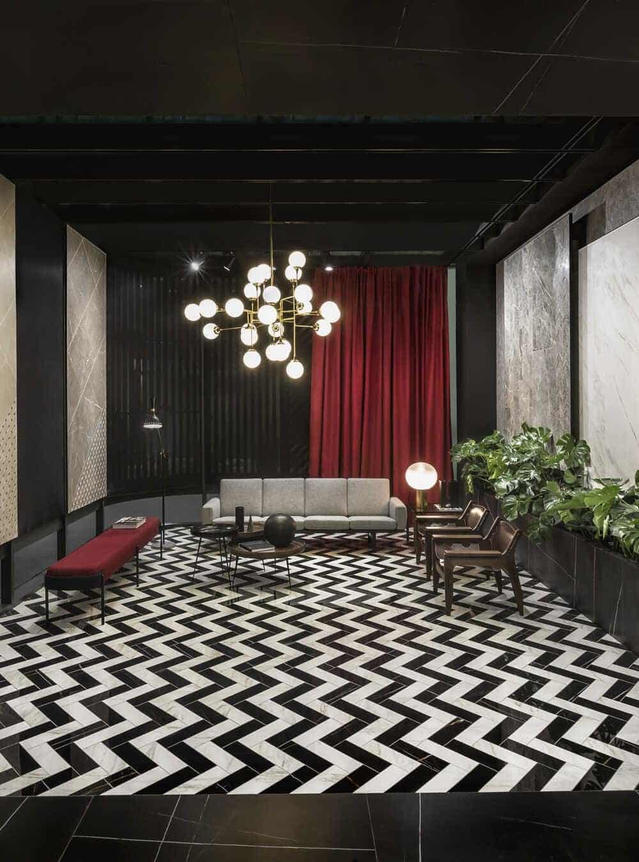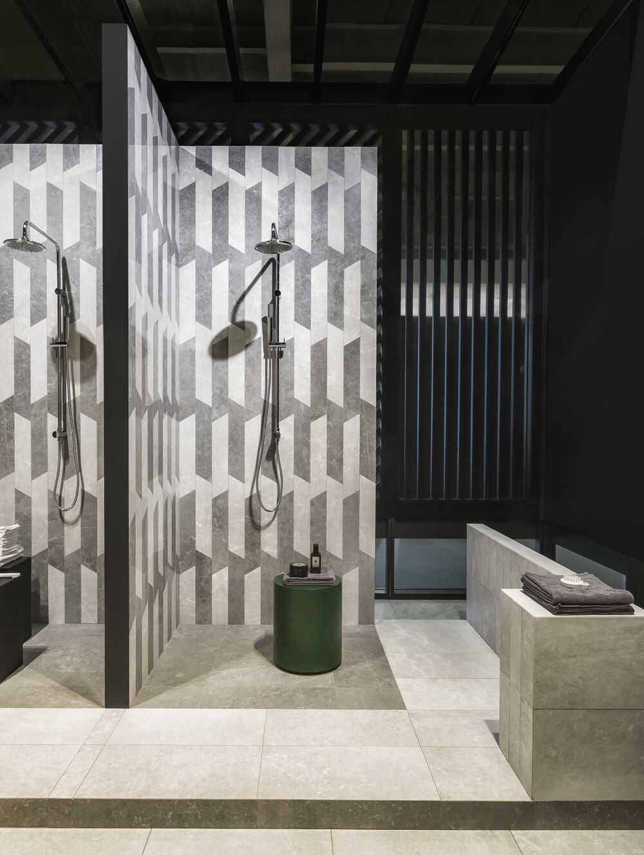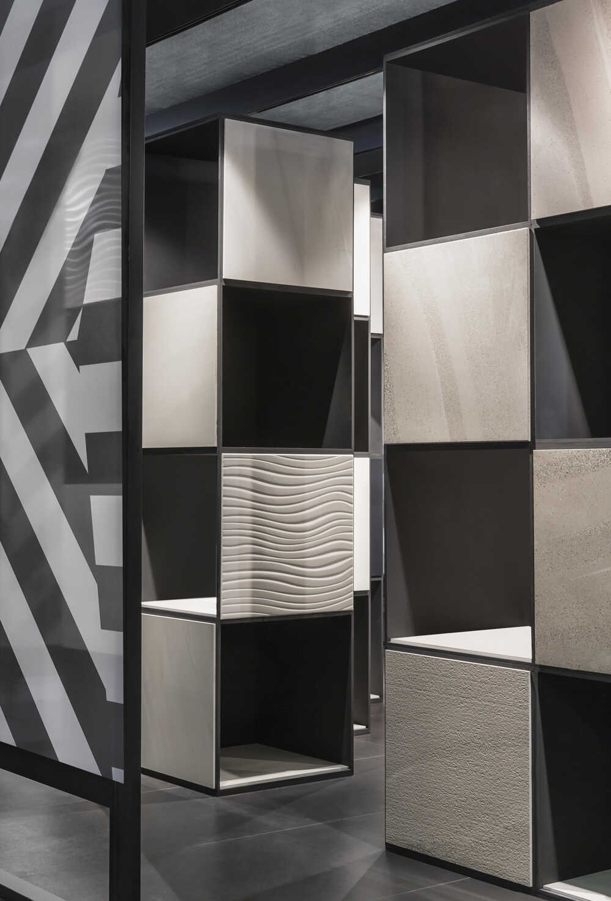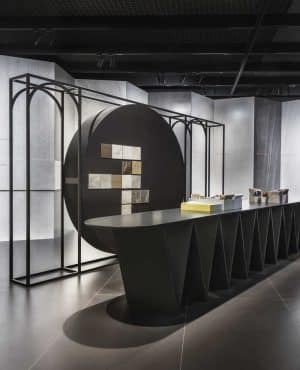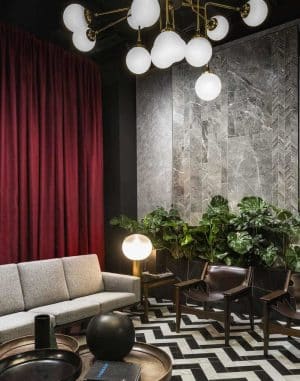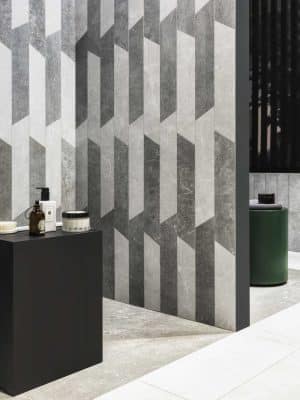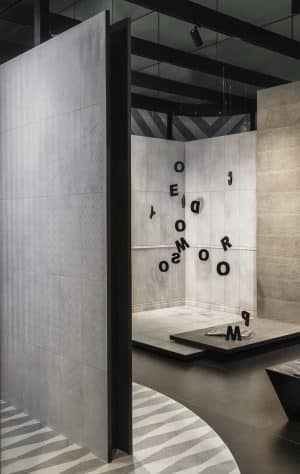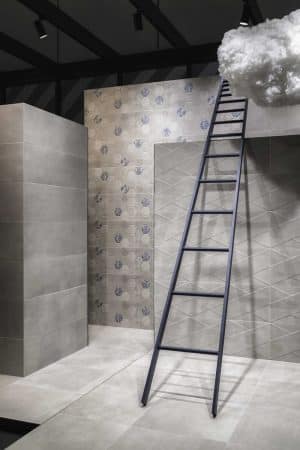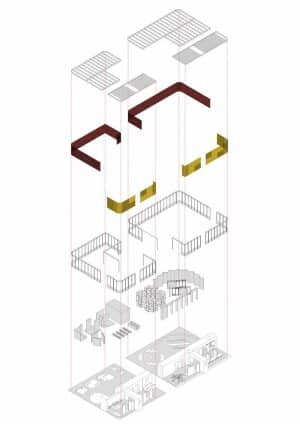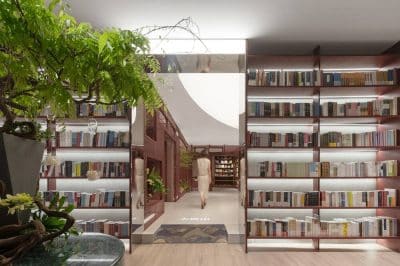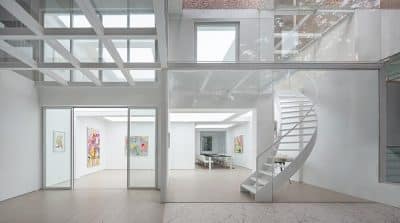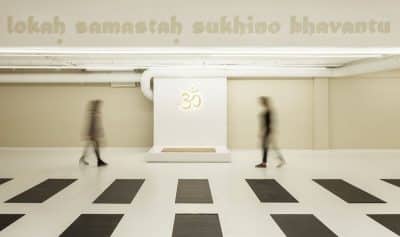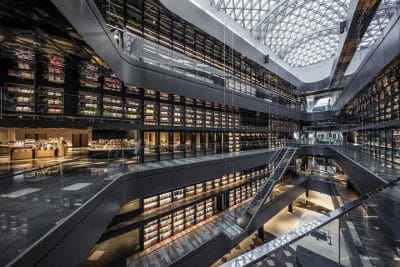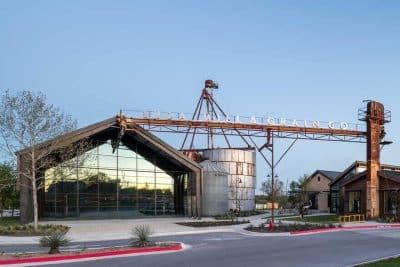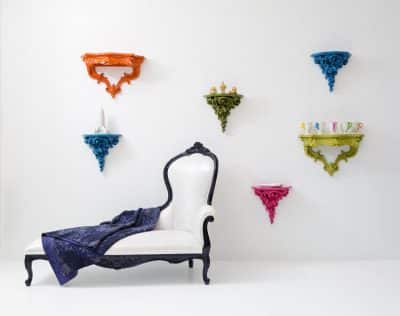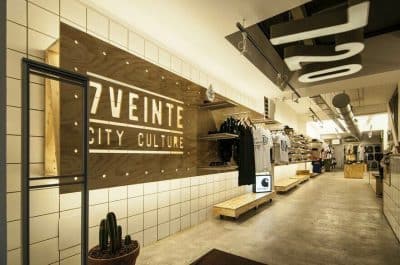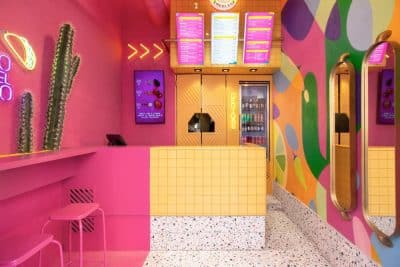Project Name: Exhibition Space – Split in Two
Architecture Firm: Paolo Cesaretti Arch
Creative Direction: Paolo Cesaretti
Design Team: Paolo Cesaretti, Marianna Cristofaro, Camilla Vallini, Simone Cardia
Clients: Kale Group
Contractor: La Bottega
Completion Year: 2018
Gross Built Area: 700 sqm
Project location: Bologna, Italy
Photo credits: Lorenzo Pennati, Luca Rotondo
Text and photos provided by Paolo Cesaretti Arch
This is the design of a great theatrical machine. On a wide fragmented stage scenic constructions highlight the features of tiles collections. So, not just another commercial show, rather a different visual interpretation of this product, adding a poetic value to it.
Inside, the exhibition space is divided in two distinct areas with different vocations. The first one is characterized by product-specific installations – monolithic volumes, large spatial geometries, mix’n’match compositions – an instagramable context interplaying with the visitors and creating memory. The magnified three-dimensional geometry of a crystal and the lightness of a cloud, are some of the symbolic installations made of/made for tiled surfaces.
Close by, the exhibition of Kale’s premium brand overpasses the definition of traditional interior spaces. Mixing domestic life, leisure and work, it presents crossover environments with a drama feel, such as a room of Lynchian inspiration. Here slim shiny porcellain slabs are used as a wrapping decorative surface, becoming tapestry and wallpaper, matched to the floor with the disquieting beauty of an obsessive black and white geometry embraced by a red curtain. Again, an attempt to demystify the usual commercial exhibition format, inspiring the visitors with the genuine fakeness of a mise-en-scène.

