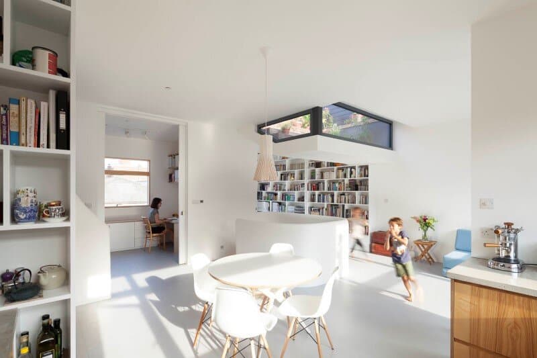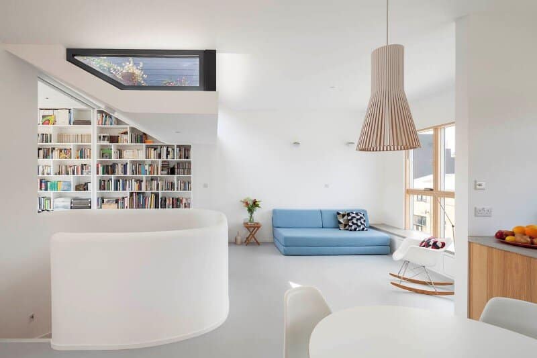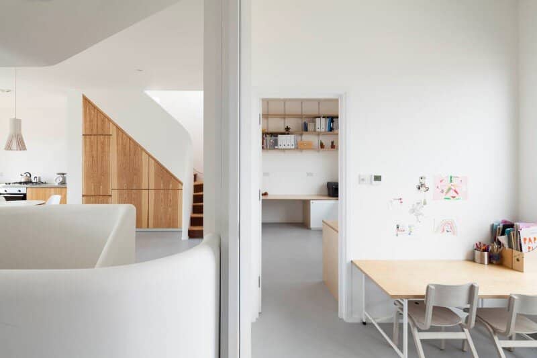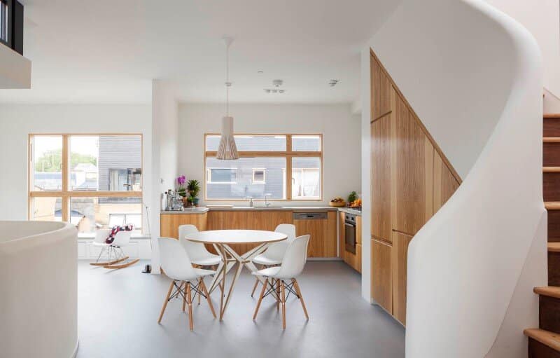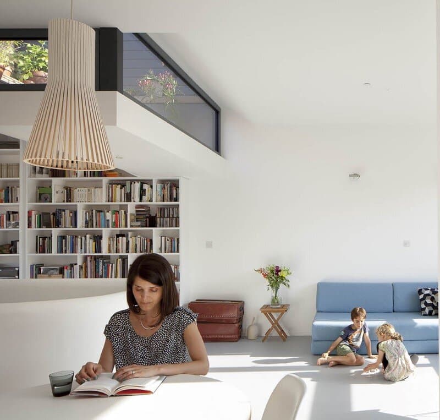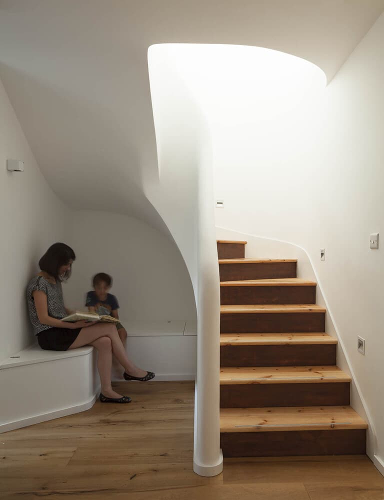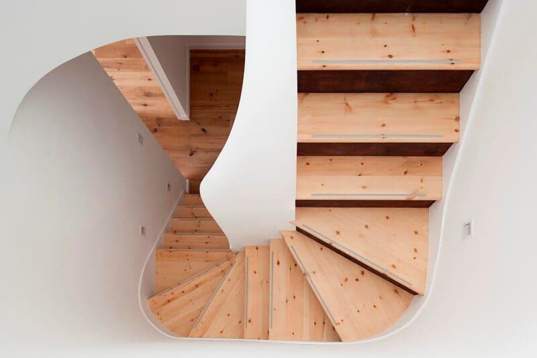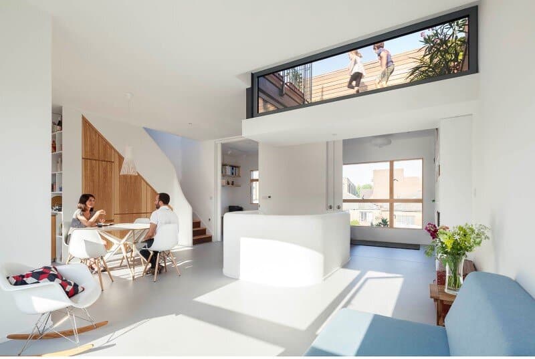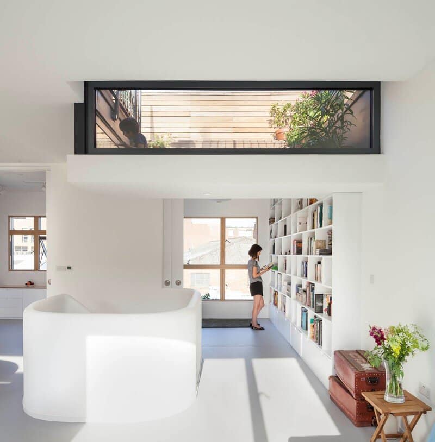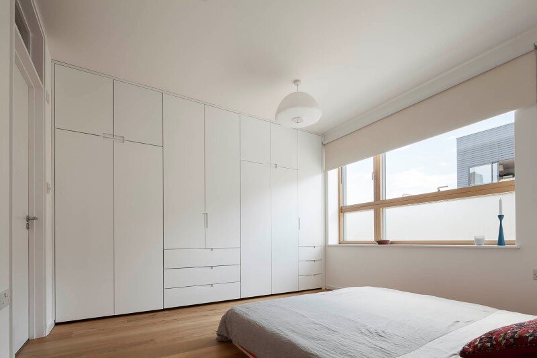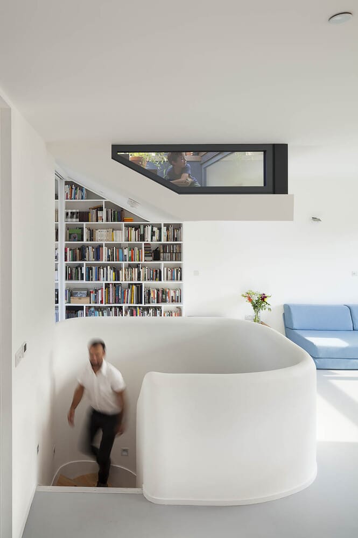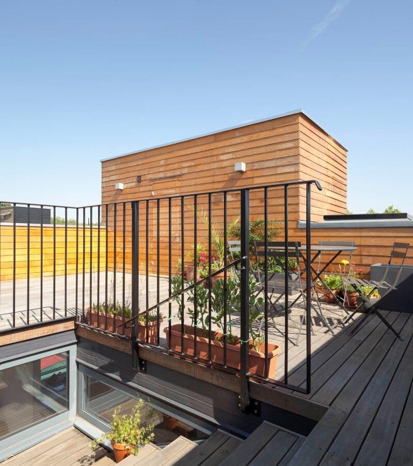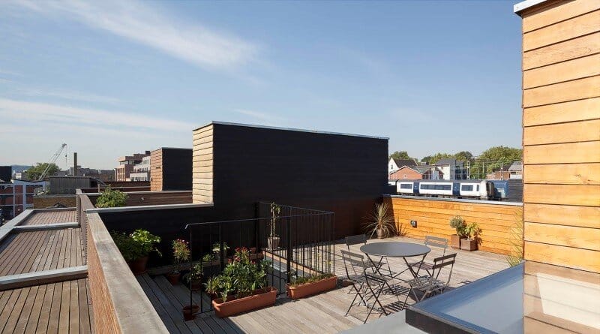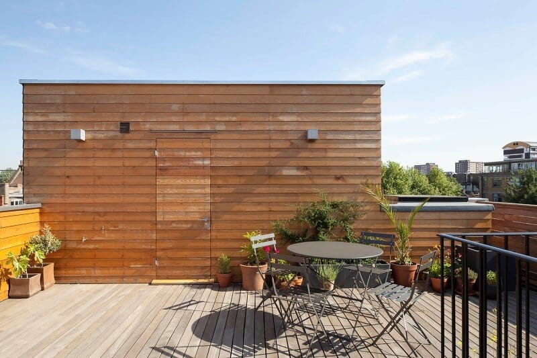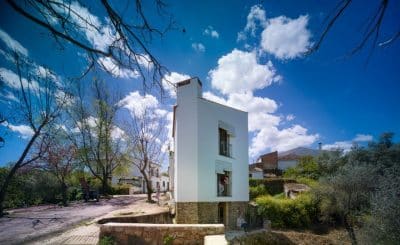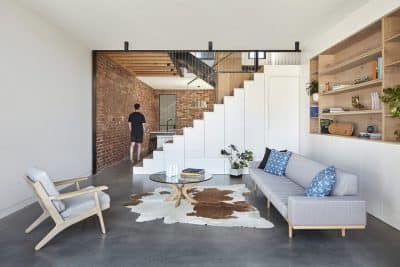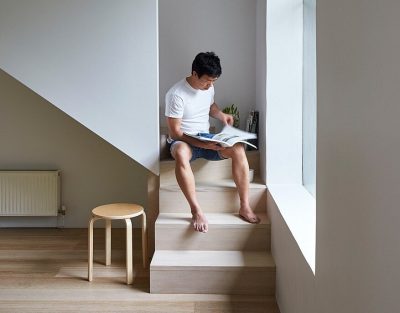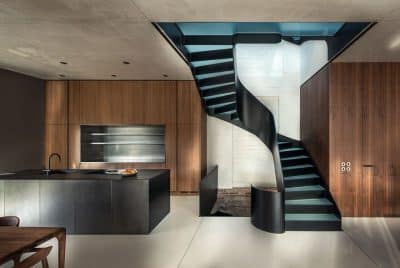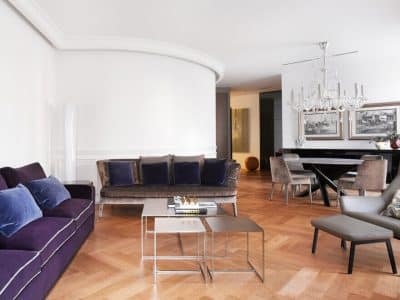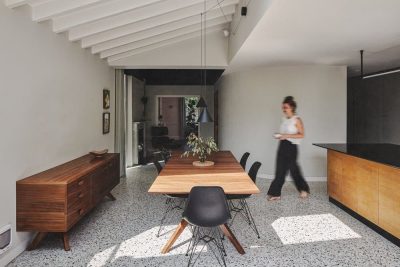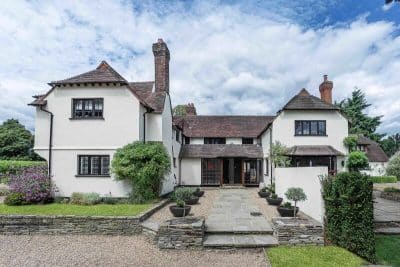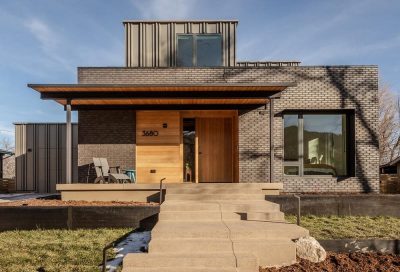Project: Extension and Refurbishment
Architects: Scenario Architecture
Location: London, United Kingdom
Photographer: Matt Clayton
This residence is located in London and was modernized by Scenario Architecture. The property has necessitated extension and refurbishment to become a welcoming home for a young family.
Description by Scenario Architecture: We were approached by our clients, a young family of 3 to redesign their home. The property had received previously been granted planning permission, however, the internal layout did not suit the clients’ needs. The site was challenging as it is part of a terrace that opens out to a hard landscaped internal community space/car park.
The key elements of our brief were to utilize daylight as much as possible, to allow the family to interact in an open space whilst maintaining a warm and engaging environment and to have a green space that can be seen from the living areas.
Through analysing the site and the day-to-day habits of the clients we developed a design that fulfils their needs. By lowering and glazing a section of the roof terrace, we were able to create a roof top garden that can be enjoyed from the kitchen and living areas. We also provided a central core to the house that lets light penetrate down to the first floor whilst simultaneously creating a continuous flow through the second floor.

