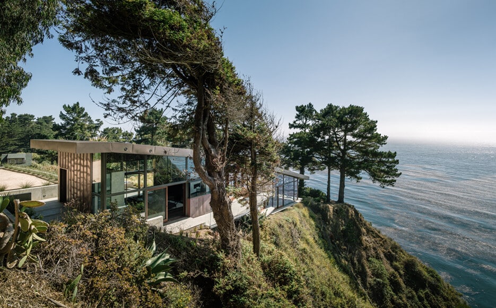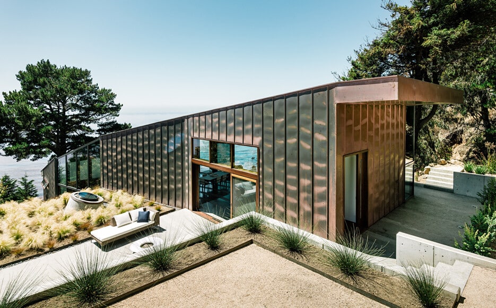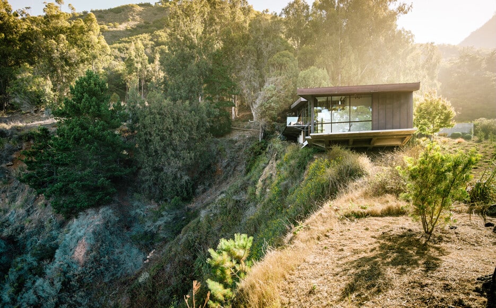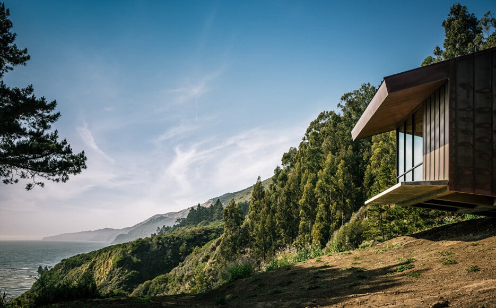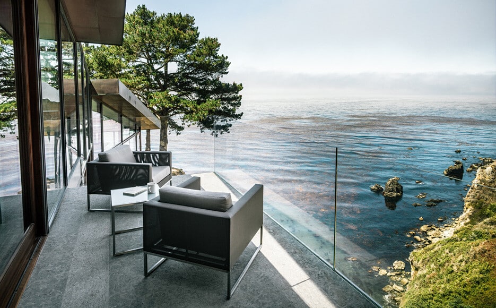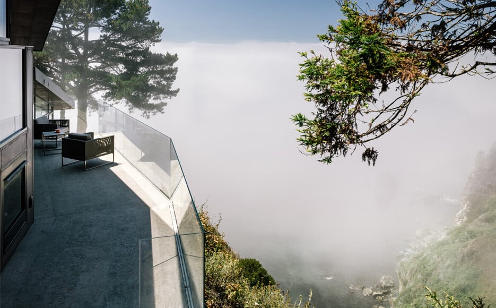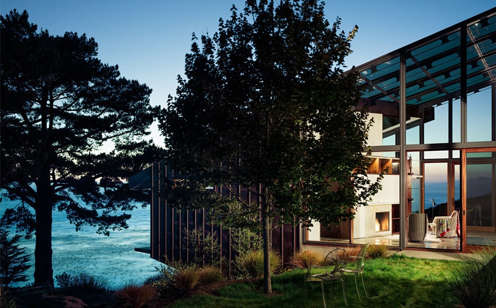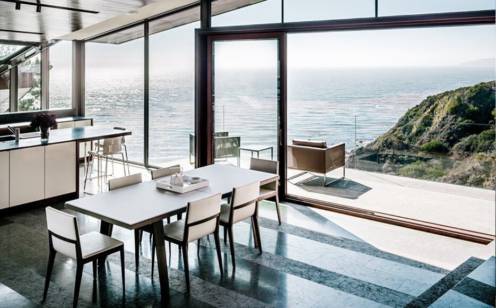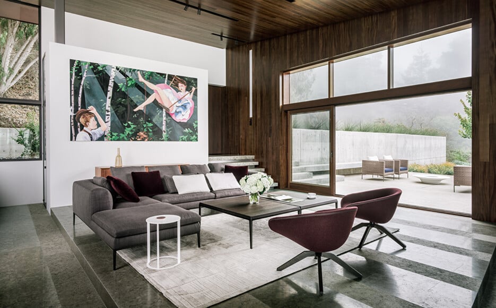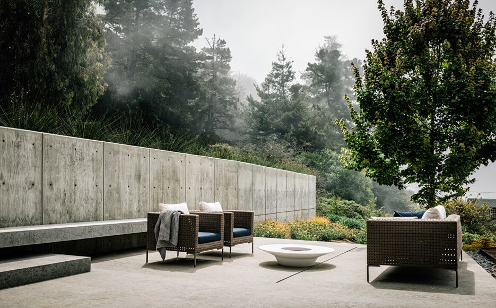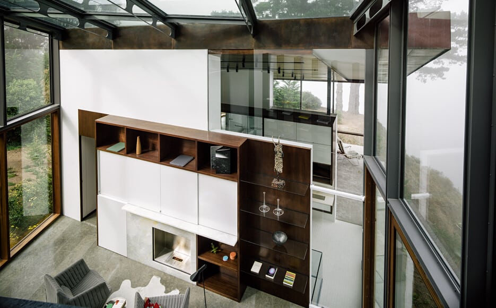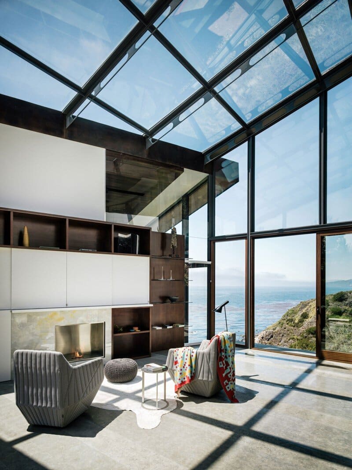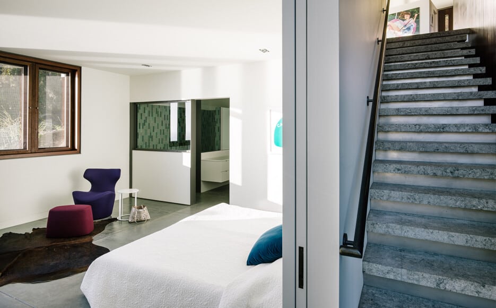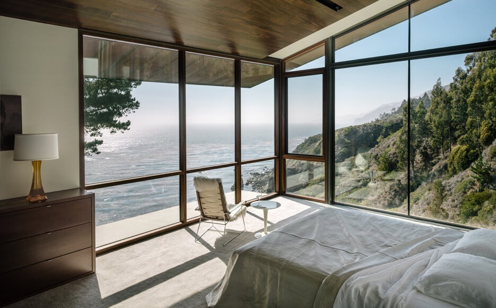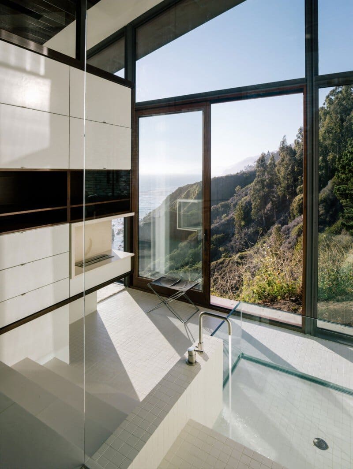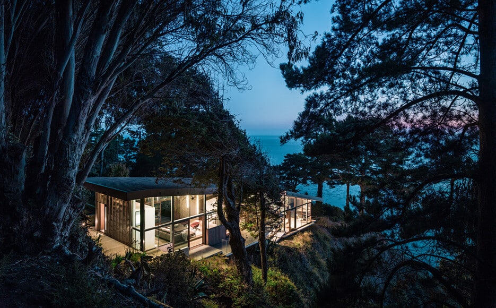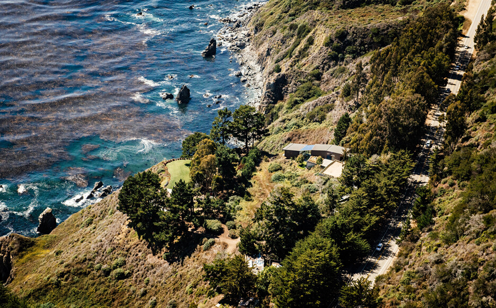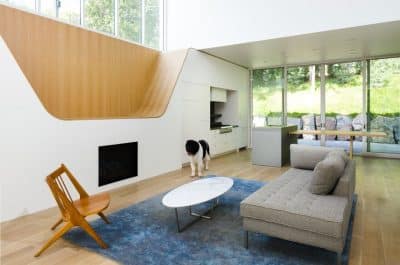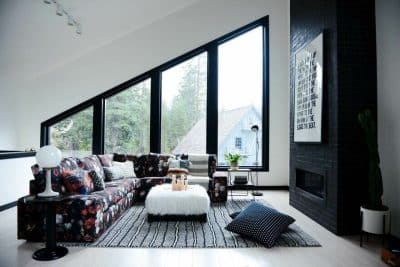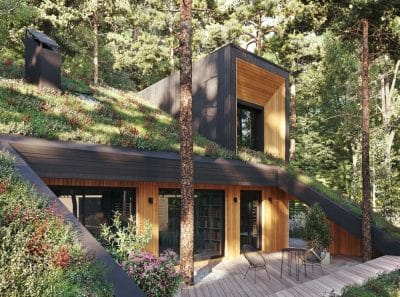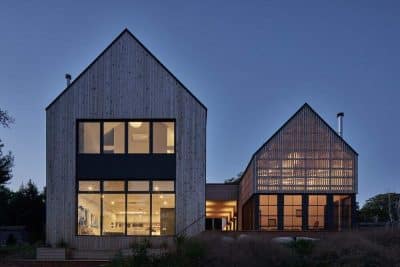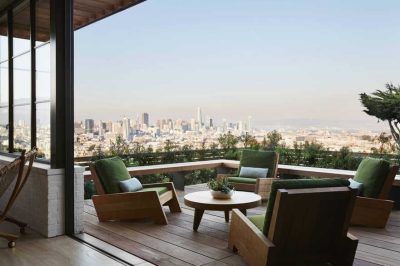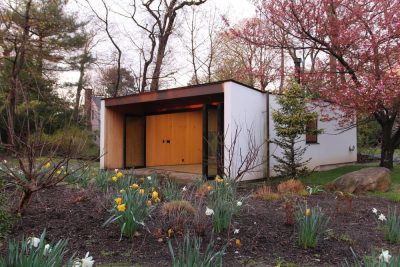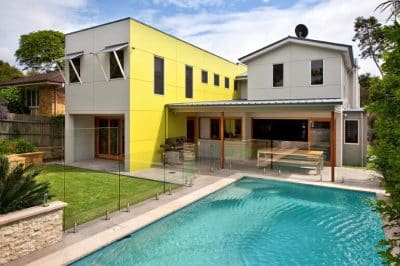This holiday house is situated on the spectacular coast Big Sur, anchored in the imposing beauty of the Californian landscape. The place, located at 250 m high from the line of the ocean, offers dramatic views along the beach and towards west. The architects from Fougeron Architecture chose to integrate the design of the Fall House in the special lot on which it is built, considering it as an inseparable structure in the entire context. The option for a long shape of the house is consistent with the spectacular geometry of the lot, taking the shape of the irregular base as a mold. The main supporting system of the house is placed in front of it, at 4 meters from the edge of the rock in order to protect the ecosystem but also to integrity and safety of the structure. The interior of the house is comfortable, an elegant hideaway, in contrast with the feeling of austerity of the rocks and the immensity of the ocean.
The main part of the house is composed of two interconnected, rectangular shapes. The smallest part is a double-cantilevered master bedroom, situated as an introduction of the ocean offering spectacular views due to high windows from the ground to the ceiling. The first volume, the upper one is an open space with walls and ceiling covered in wood which integrates the kitchen, the living and the dining room. The main facades of the building, offer shelter and protection as well as magnificent view. The opposite façade, at the south, is mostly closed, covered in copper, offering protection in front of the forces of nature. The western and eastern roof consoles protect against wind and strong sun. Fall House has recently been awarded an honor award from the AIA CC for excellence in architecture.

