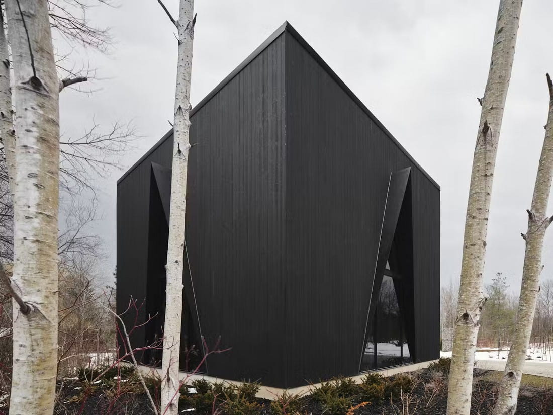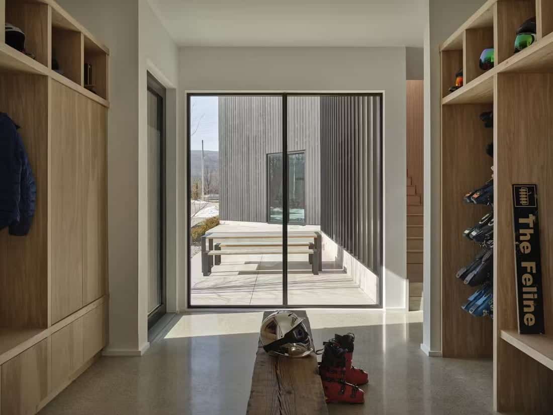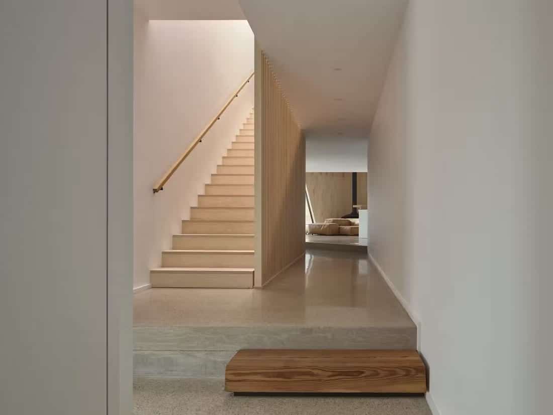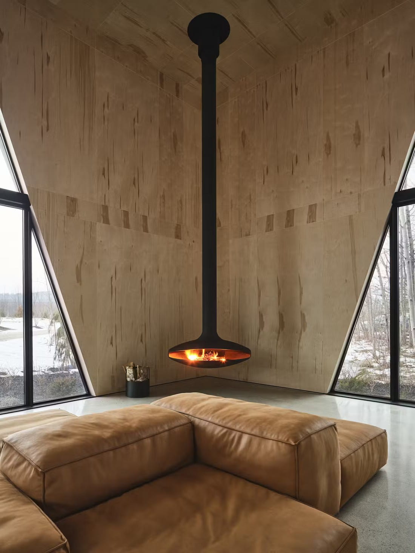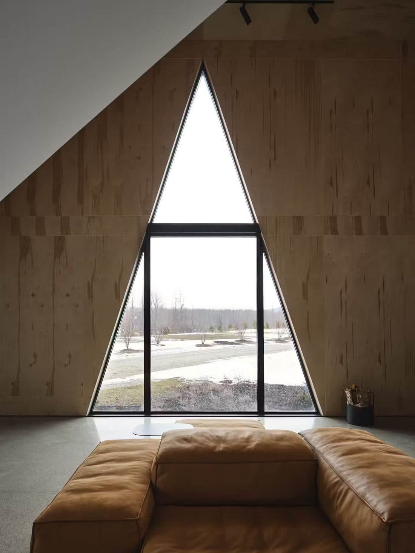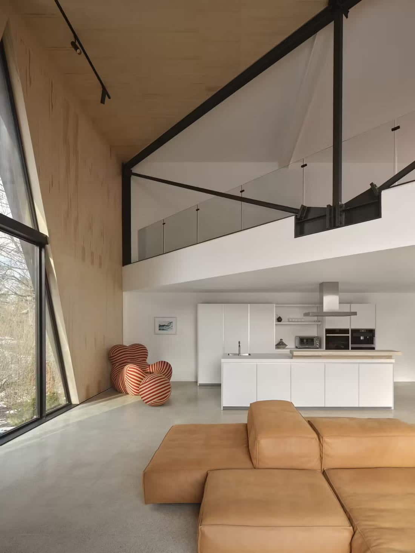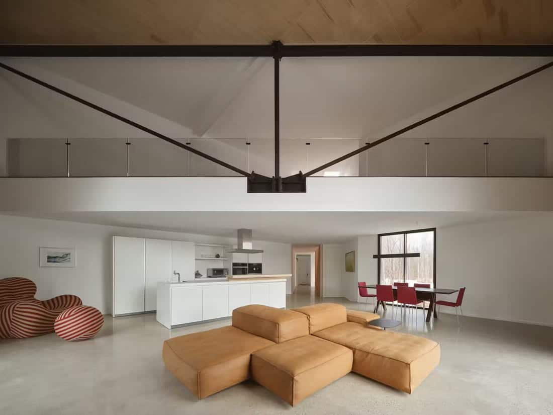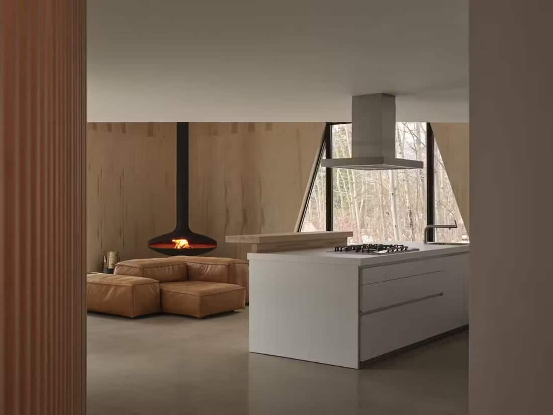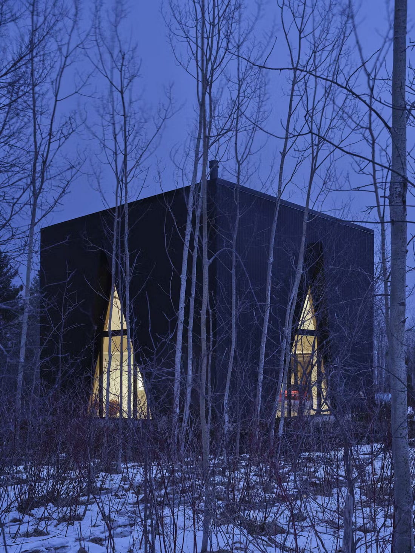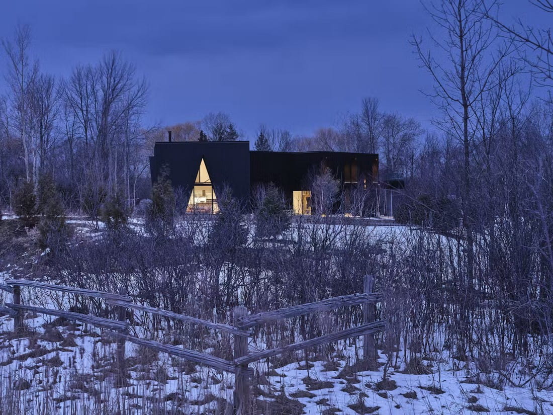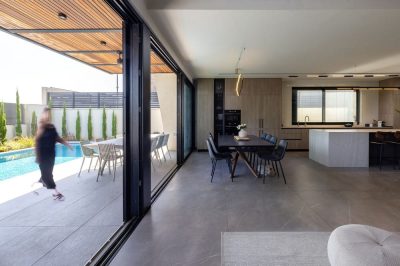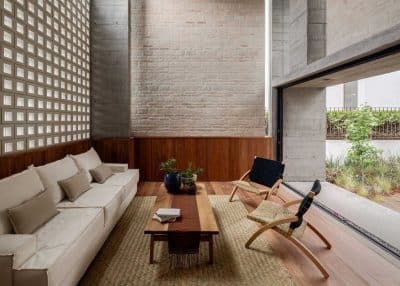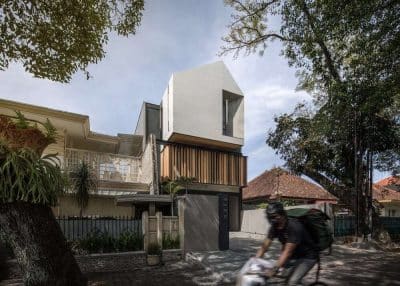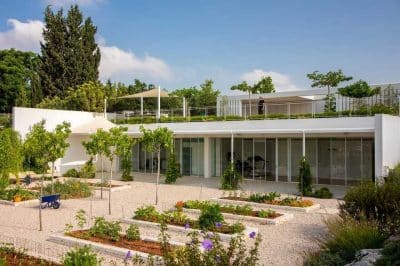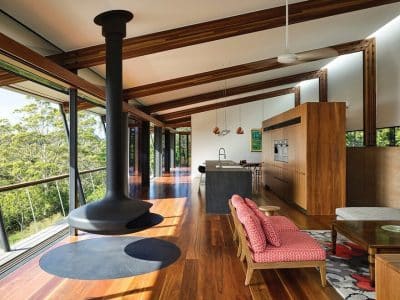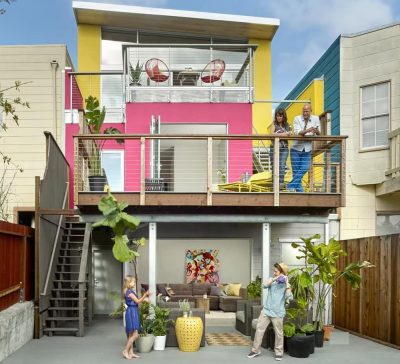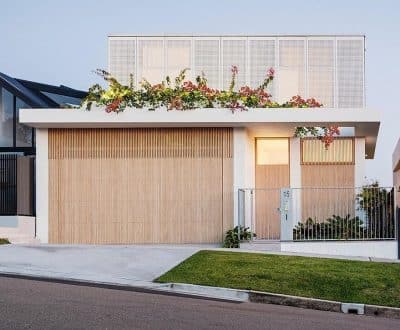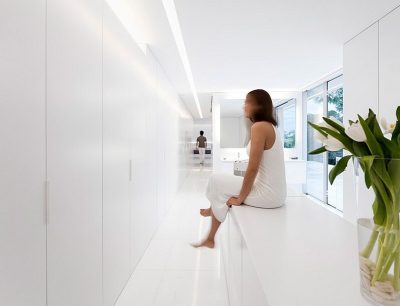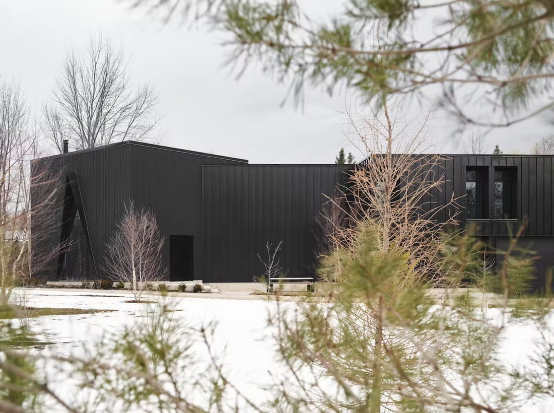
Project: Feline Chalet
Architecture: Atelier RZLBD
Builder: Shima Homes
Project Team: Katie Wang, Levi Bruce
Structural Engineer: Joe Lee Engineering Co. LTD.
Location: Collingwood, Ontario, Canada
Area: 3875 ft2
Year: 2024
Photo Credits: Riley Snelling
The Feline Chalet, designed by Atelier RZLBD, is a distinctive ski chalet located in Collingwood, positioned to capture panoramic views of the Blue Mountain to the northwest, Osler Bluff to the southwest, and a creek flowing into Georgian Bay at the east end. This architectural endeavor was carefully developed to meet the client’s desire for a sanctuary that blends seamlessly with its rich, complex surroundings. The design strategically segments the project into three discrete structures—the public “hut,” the transitional “bridge,” and the private “cave”—laid out from west to east along the northern edge of the site to harmonize with the natural landscape.
The “hut” is a bold cubic form measuring 9m x 9m x 7m, clad in wood both inside and out, with the exterior featuring charred wood. This singular room is designed for communal activities around the fire and enjoying the mountain vistas, with a layout rotated 45 degrees to align its dual triangular windows directly with the mountains. The interior is anchored by a centrally suspended fireplace, around which various seating configurations can be arranged, emphasizing the room’s dual focus on the hearth and the views. The design employs a split-level approach, with a double-height space on the west side and a combination of kitchen and dining areas on the ground floor, plus a mezzanine on the second floor, all supported by an exposed steel truss that highlights the structural design.
Conversely, the “cave” offers a more contained and functional living space. This modular structure contrasts with the “hut” through its use of different materials and features indented volumes that optimize the linear qualities of the internal spaces. It houses essential amenities such as an entryway, a change room, a garage, and four equally sized bedrooms that provide uniform views and living conditions for each family member. Additional functional spaces include bathrooms, a laundry room, and a mechanical room, organized along a central corridor.
The “bridge” serves as a connective element between the public and private areas, accommodating a staircase and a corridor that extends from the “cave.” It gracefully manages the transition between the different elevations of the two main structures, following the natural slope of the site.
This architectural composition not only responds to the existing topography and climatic conditions of Collingwood but also considers the broader environmental impact. The orientation and placement of the buildings maximize sunlight exposure for passive heating and preserve the natural landscape, offering potential for future development without disturbing the current ecological balance. The design takes into account the floodplain location by building at the highest point of the north slope, maintaining a safe distance from potential water levels.
Overall, the Feline Chalet by Atelier RZLBD is a visionary project that melds modern architectural practices with a deep respect for the natural environment. The design metaphorically represents a cat, with the “hut” as the head and eyes, the “cave” as the body, and the “bridge” as the neck, suggesting a creature at rest in its ideal habitat. This imaginative approach not only creates a functional and aesthetically pleasing refuge but also contributes to the architectural heritage of the area, demonstrating a blend of technical prowess and poetic sensibility.
