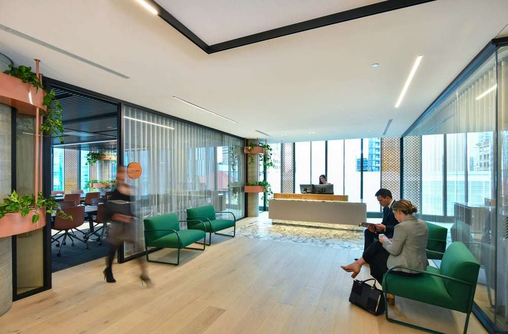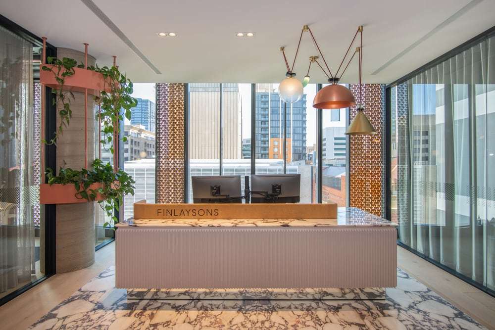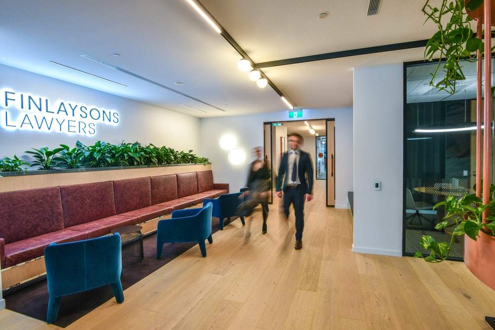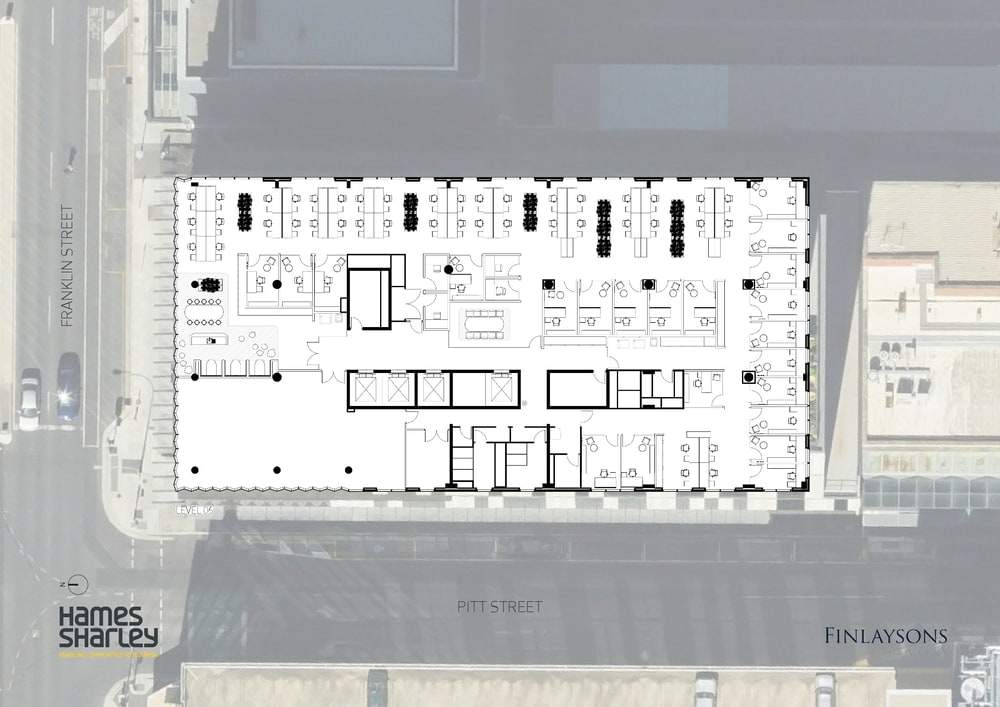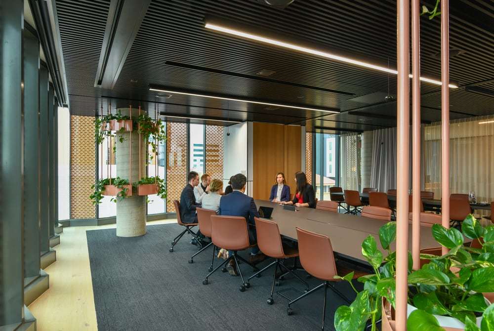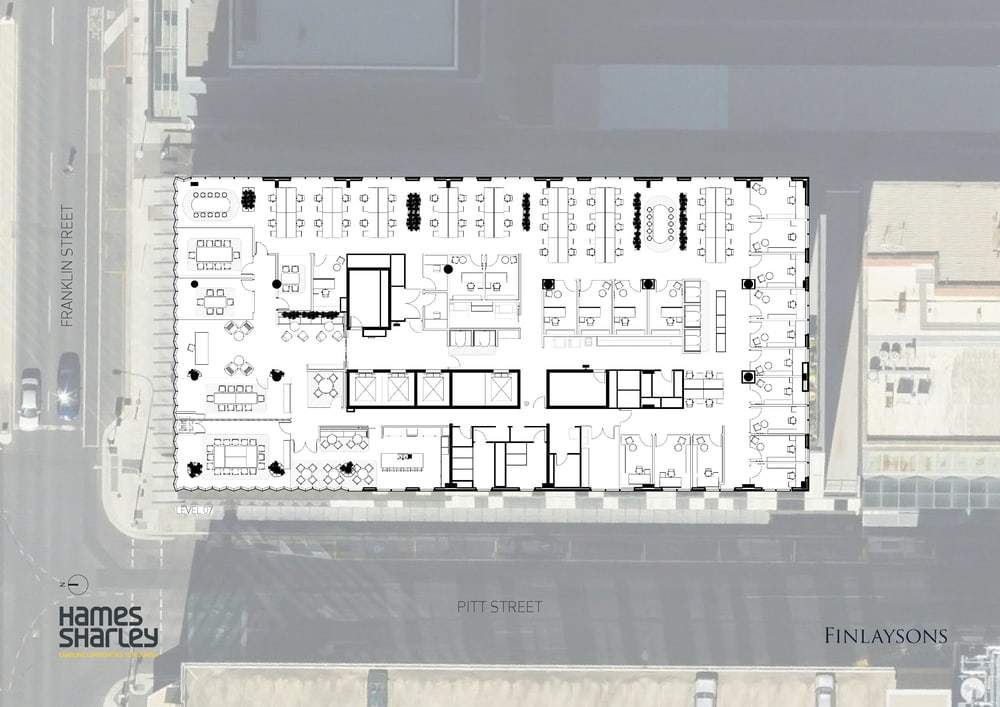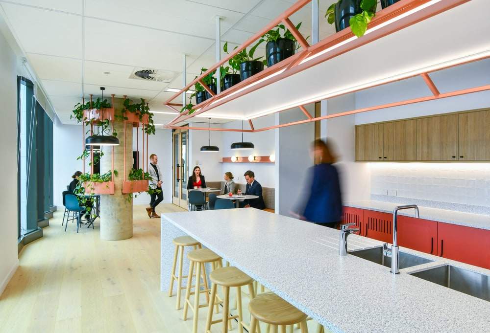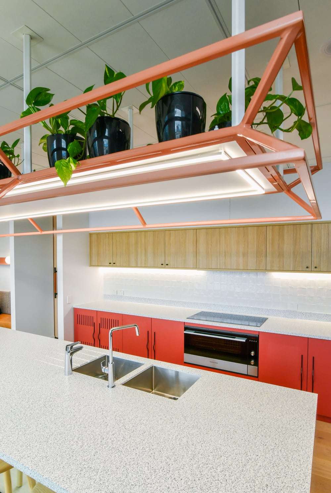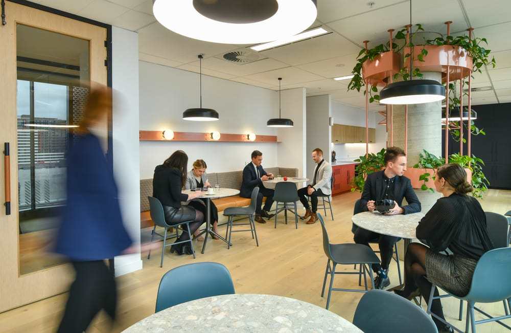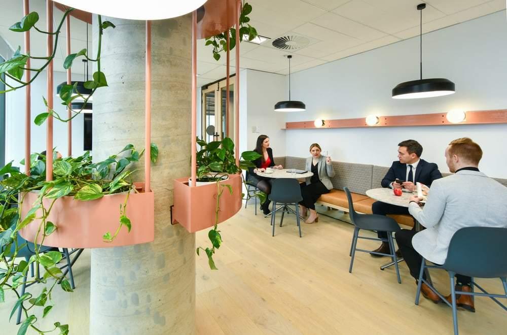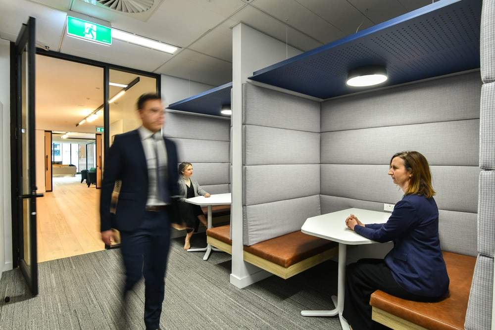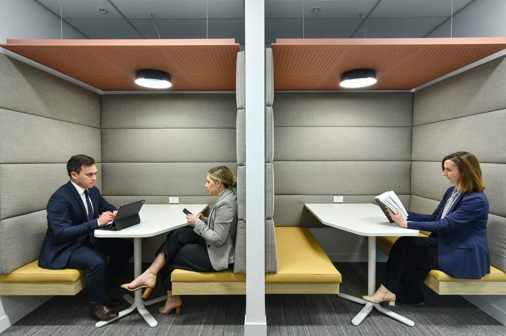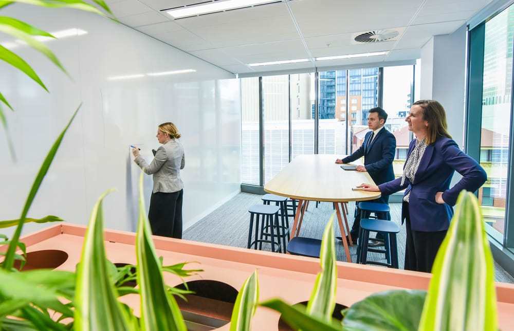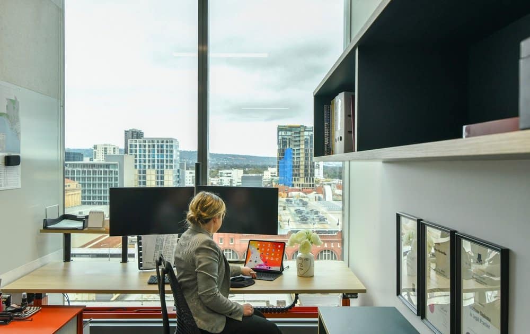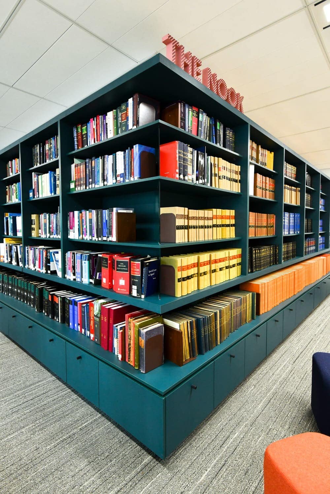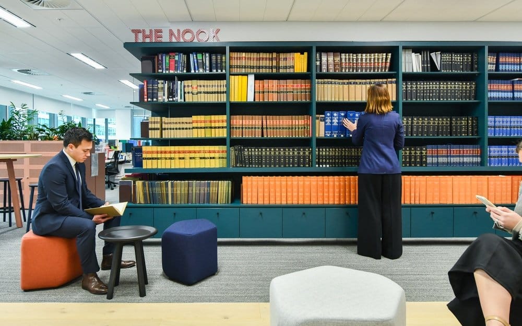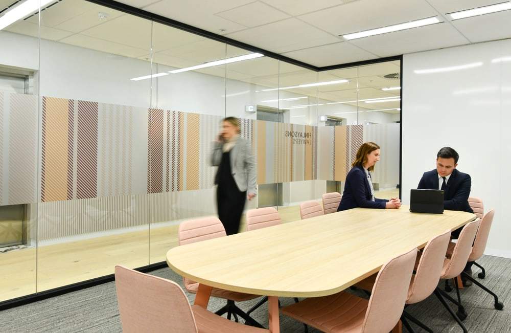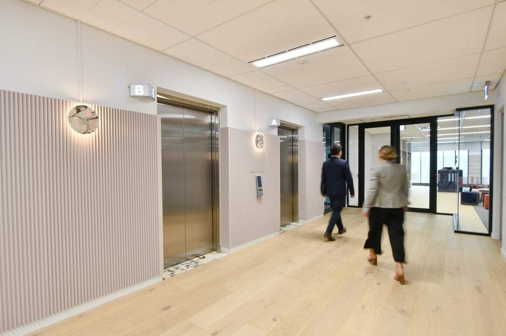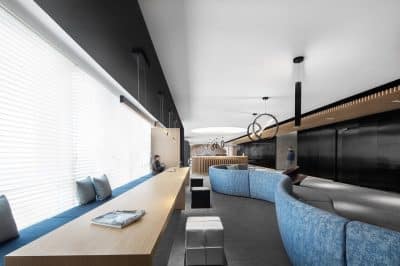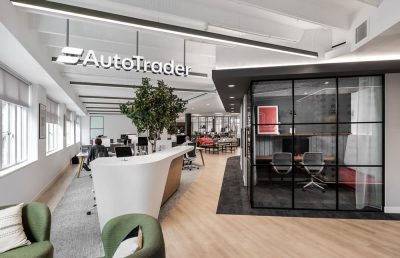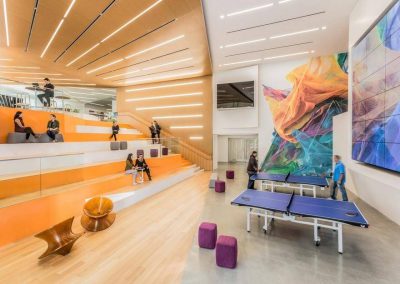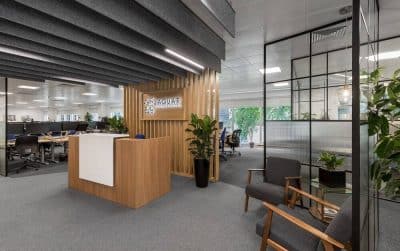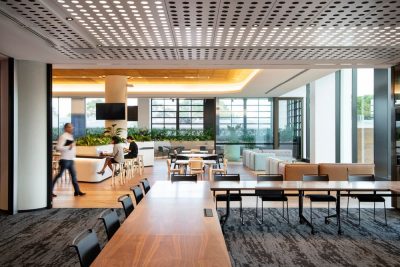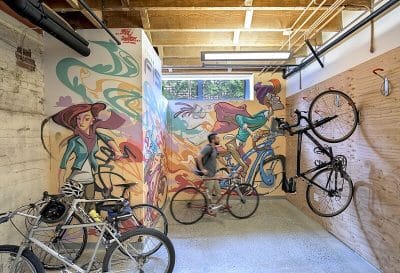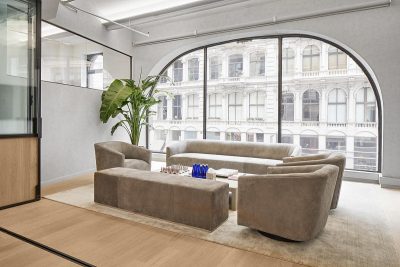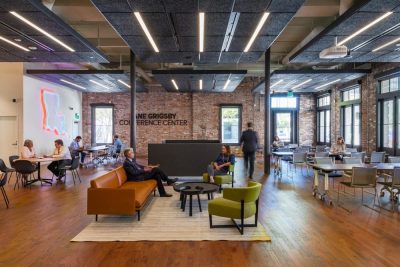Project: Finlaysons Workplace
Architects: Hames Sharley
Location: Adelaide, South Australia
Year: 2020
Photo Credits: Daniel Trimboli
Text and photos: Courtesy of Hames Sharley
Finlaysons is regarded as one of Australia’s most well-established law firms. The firm is headquartered in Adelaide, with an office in Darwin, and their continued success, for over 150 years, is a testament to their outstanding legal knowledge, client relationships and modern, forward-thinking approach that are both respected and amplified in their new workplace fit out design by Hames Sharley.
Finlaysons operated from their previous premises for 30 years. This relocation represents a shift in future future-focussed strategic and cultural direction while respecting and amplifying an enviable legal heritage at a time of generational change.
Core principles Finlaysons Workplace:
• Respecting the context of the location, building and new sectors of legal work,
• Applying a domestic overlay in support of high focus, generally confidential, often pressured work over long hours,
• Providing a safe, secure and welcoming environment for clients in high-stress situations,
• Building on a strong brand and reputation for excellence in legal training.
Hames Sharley worked with Finlaysons to understand the exact tasks important to its future success and identify the spaces needed to support those. The real meaning of ‘confidentiality’ was explored and challenged, and while there remains a necessity for individual high focus workspace, this was generally pulled away from facades to democratise access to daylight and views.
The need for focus has been delicately balanced against the desire for improved collaboration – seen as a catalyst for cultural change. That desire led to the mix of alternative spaces organised as nodes throughout the floorplan to encourage movement, interaction, and knowledge sharing. These include a large, playful destination kitchen breakout space, a series of relatively intimate open meeting areas, a knowledge centre and the more formal client suite. They support the reduction in offices and the increase in open-plan workstations and are all united by a design concept informed by South Australian landscape and an overriding aesthetic of ‘home.’
The concept of ‘home’ is a functional response to the needs of both clients and staff using warm colours, abundant planting, natural materials and feature lighting to provide an atmosphere of welcome and support. Profiled wall panels in feature areas complement the striking facades of the base building.
The project team included Services and Acoustic engineers, Certifier and Cost Consultants. The tight collaboration with Elevation’s graphic designers is a differentiator in this sophisticated scheme; injecting new corporate colours, integrating the history of Finlaysons and heightening the atmosphere of domesticity through large scale bespoke artwork. The greatest contribution came from Finlaysons themselves with an entirely engaged partner group that openly discussed their challenges and strengths.
The new Finlaysons workplace addresses all relevant acoustic, privacy and confidentiality concerns whilst encouraging increased collaboration. It features open, yet intimate meeting areas and a welcoming destination kitchen, replacing many traditional office spaces with interactive nodes that promote movement and knowledge sharing.
Finlaysons is a value-driven project with outgoing partners facing the decision of pension versus legacy. The arrival sequence, client suite, collaboration areas and kitchen were prioritised as high quality areas with elegant finishes. By compromise, there are areas of well-executed standard finishes – balancing to a surprisingly low budget.
Selecting U City with its environmental credentials demonstrates Finlaysons commitment to sustainability. The fit-out reinforced this through maximising daylight penetration, tuning HVAC systems and selecting responsible materials and equipment throughout.
The domestic environment, the democratisation of space, sensitive zoning, deep respect for client experience and the dramatic increase in collaborative settings has resulted in a cultural shift, greater productivity and broader employee engagement. The result is a new beginning for an established firm that is technology-driven and multi-skilled, in an ever-changing legal landscape.

