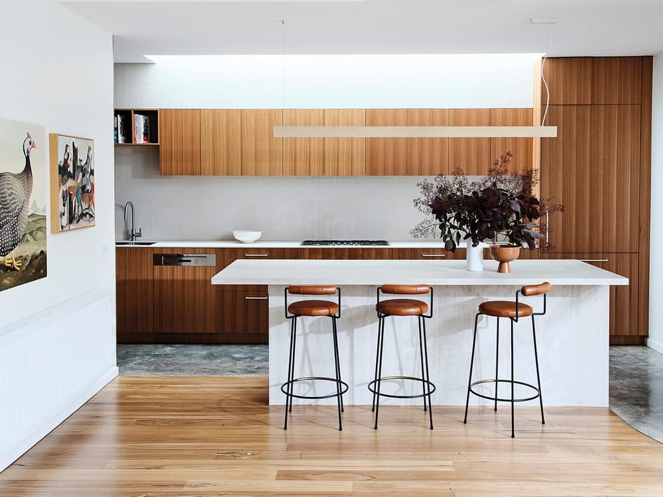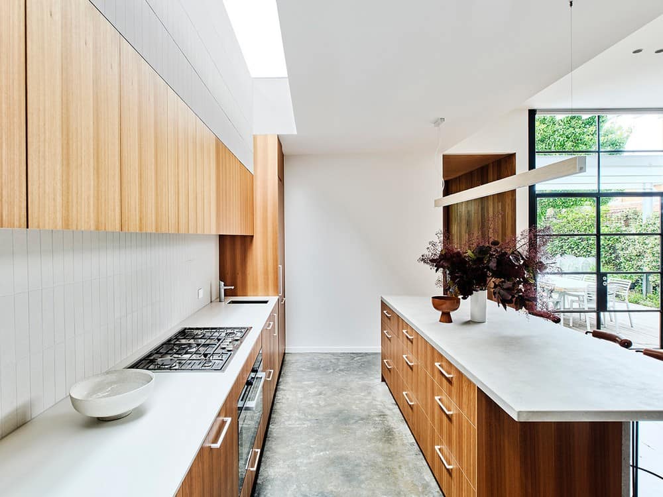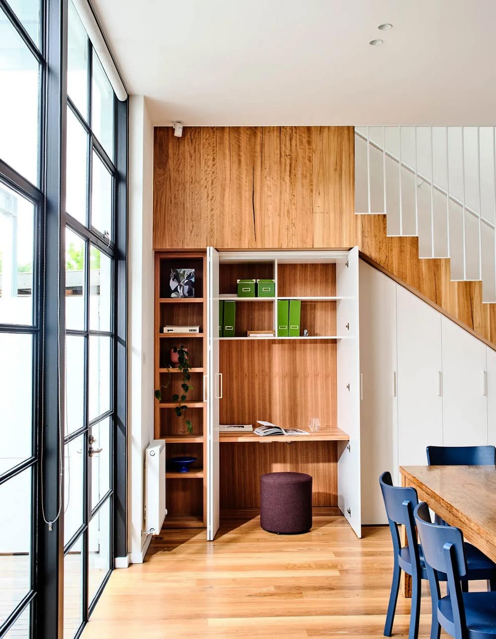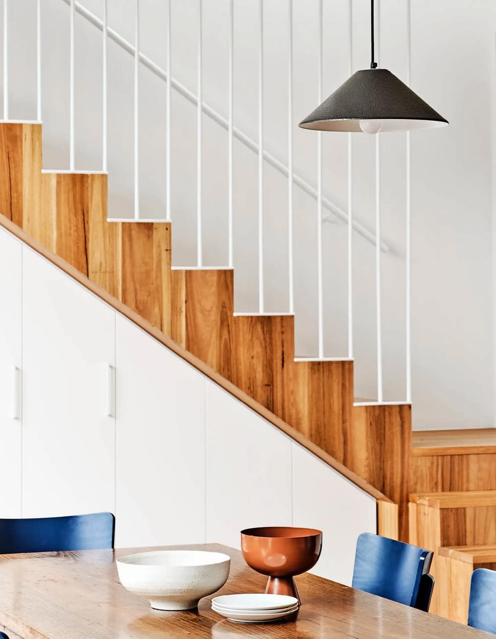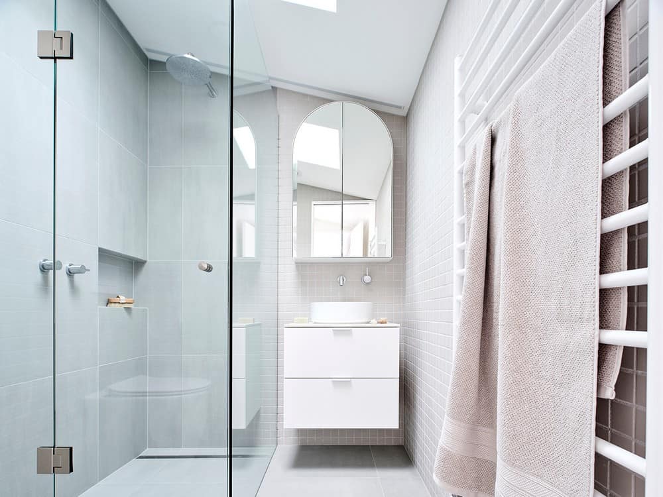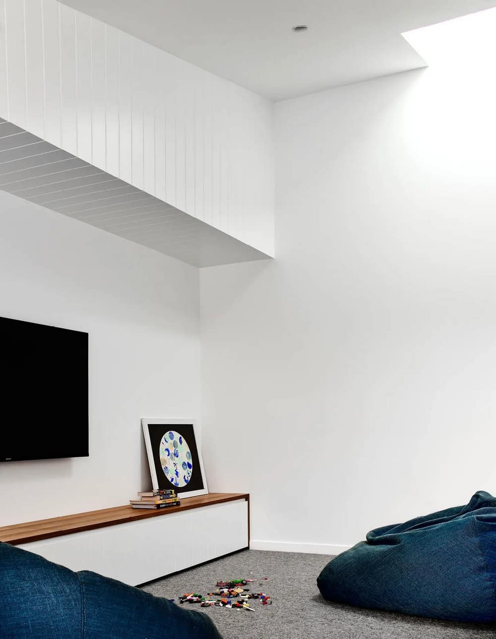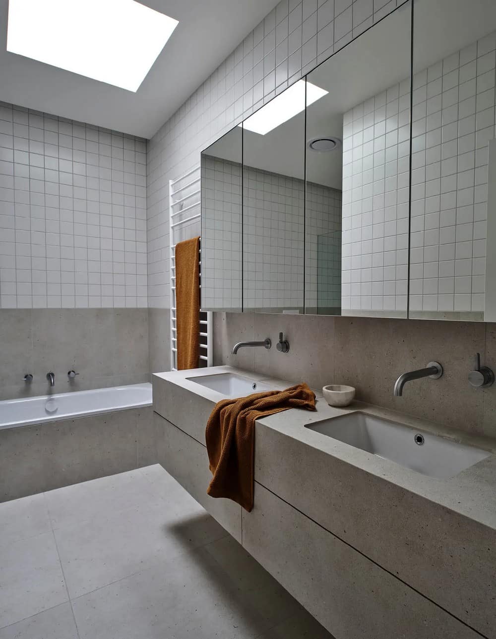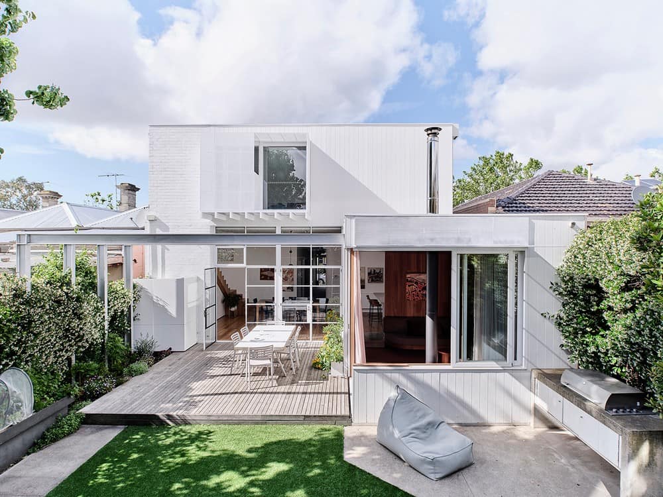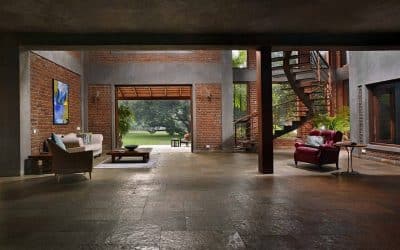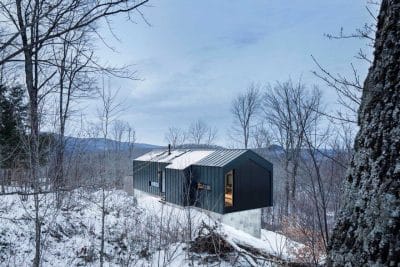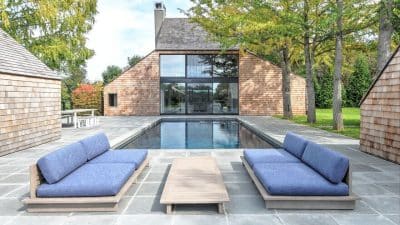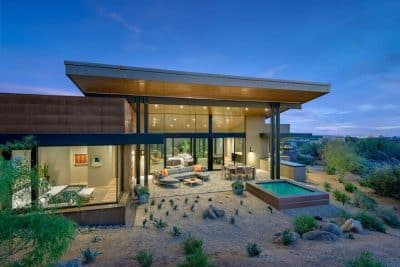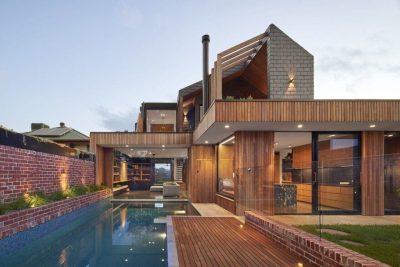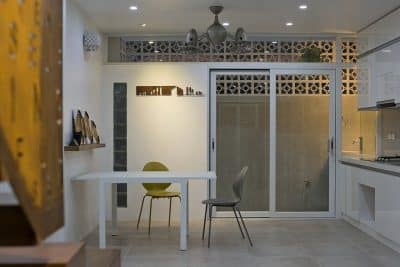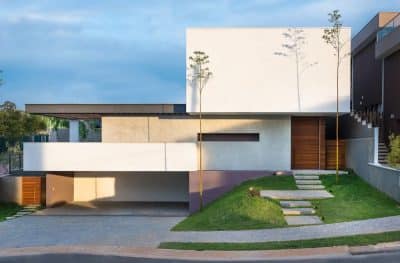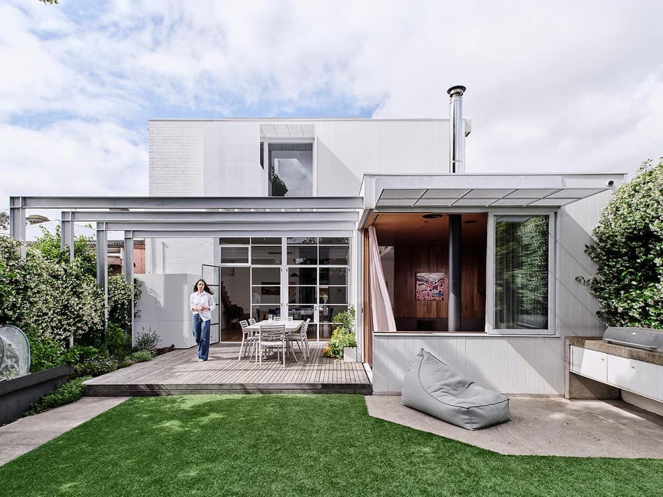
Project: Fitzroy North Family Home Renovation
Architecture and Interior Design: Dan Gayfer Design
Builder: Blueprint Construction
Styling: Ruth Welsby
Engineering: Clive Steele Partners
Location: Fitzroy North, Melbourne, Victoria, Australia
Area: 152 m2
Photo Credits: Dean Bradley Photography
Text by Dan Gayfer Design
Stylistically, it is safe to say that Fitzroy North Family Home exudes several characteristics of mid-century modern design from both an architectural and interior point of view.
Giving out mid-century modern vibes, this design intensely focuses on function yet does not compromise on style. Classic modernist building principles such as the low-angled roofline of the first floor and the floor to ceiling windows and doors on the ground floor are two examples as is the emphasis of bringing the outdoors in through the ability of the family room to open its walls to the garden.
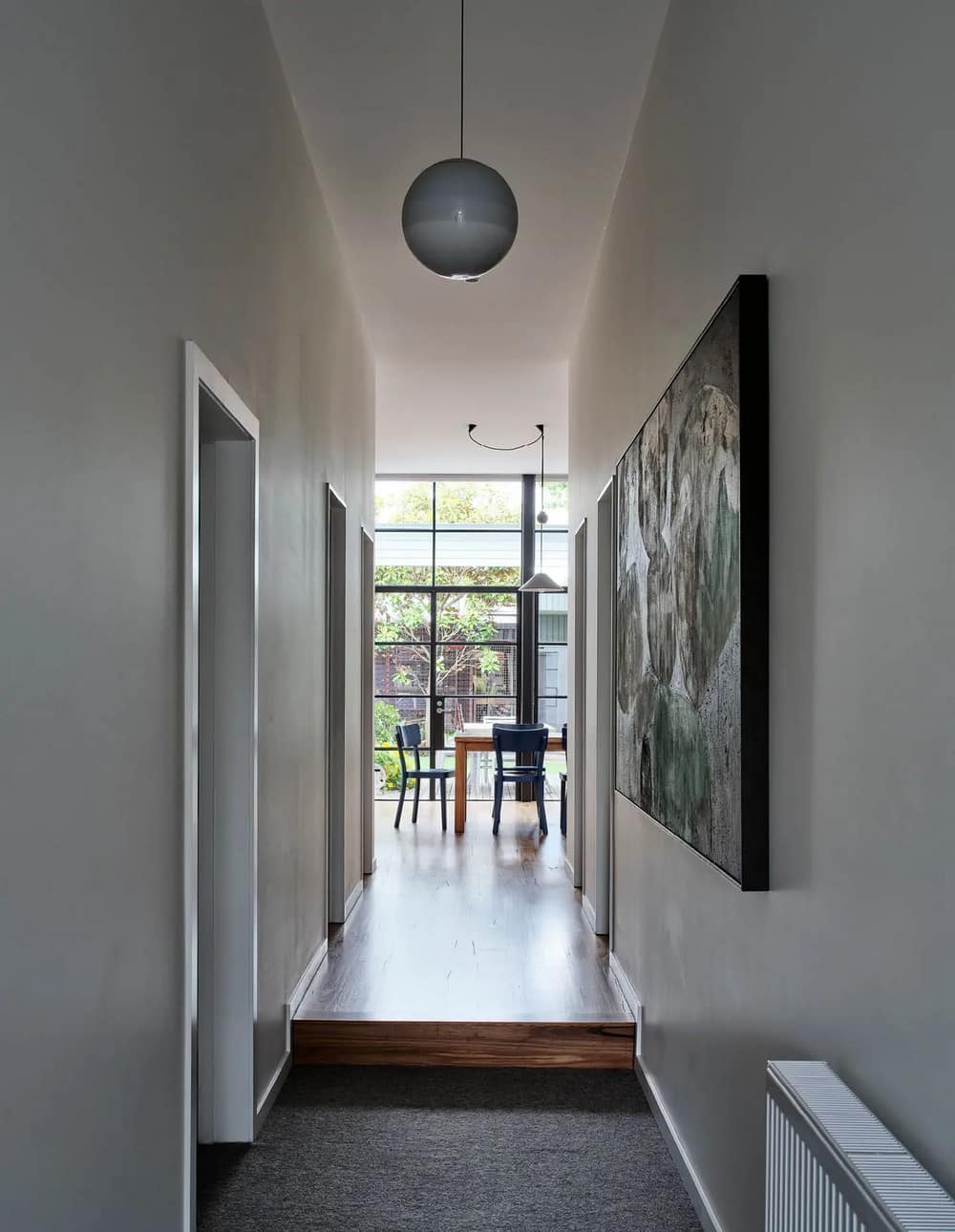
Clean lines and simple geometric forms feature strongly in the design of both the building and interior whilst curves make a small yet impactful appearance in the family room and kitchen. Overall, and again from the modernist play book, the interior design is based in functionality and whose palette is a combination of man-made and natural materials.
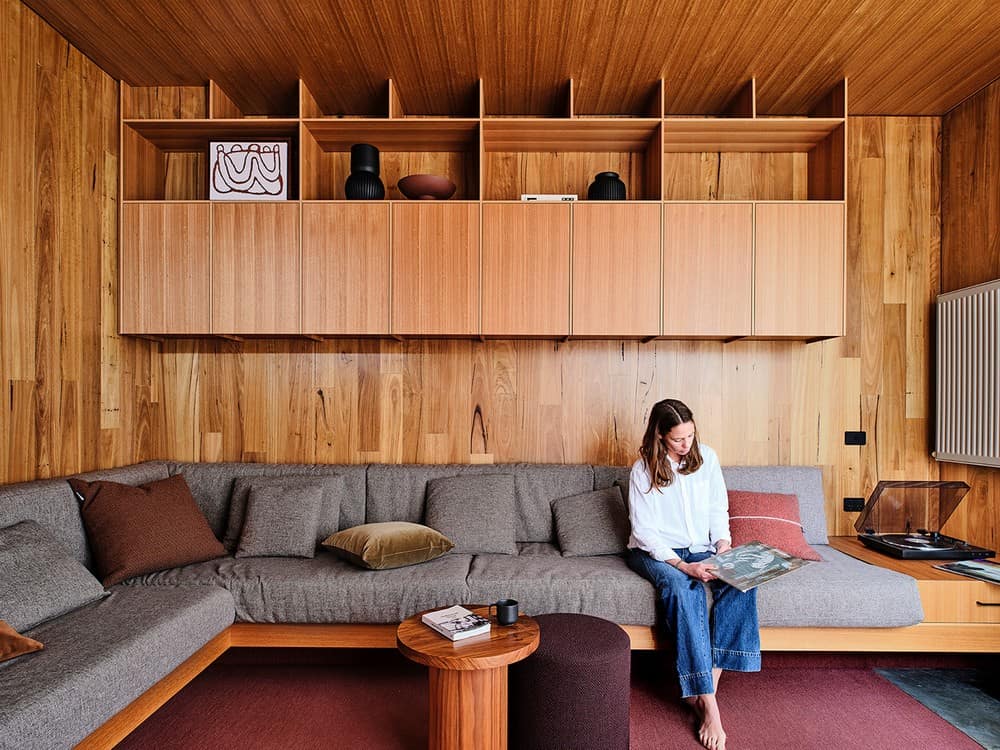
The use of solid timber and timber veneer throughout the interior is typical of mid-century design. The family room, in particular, gives off serious modernist vibes, with a built-in lounge and warm, earthy tones that could be straight out of the 1960s. A centrally positioned wood fireplace takes center stage at the end of the room.
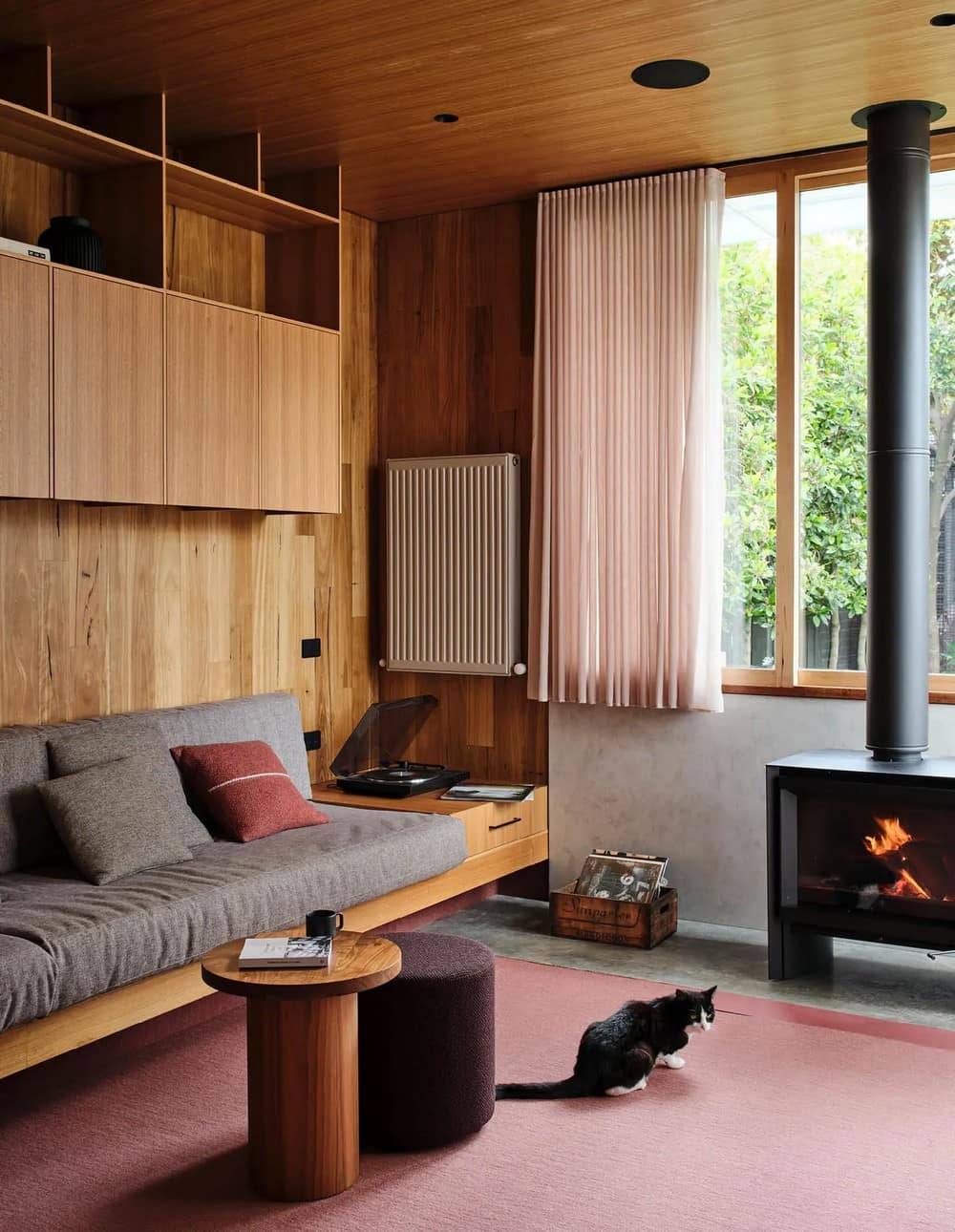
The family room’s dimensions are defined by the existing roof structure, and the space beneath was enclosed via a combination of solid walling, floor-to-ceiling glazed sliding doors, and sliding windows. An interlocking sliding door and window system was implemented to create a spectacular and uninterrupted vista of the garden from the family room. The use of these existing steel components is quite unique, bringing a sustainable element to the project.
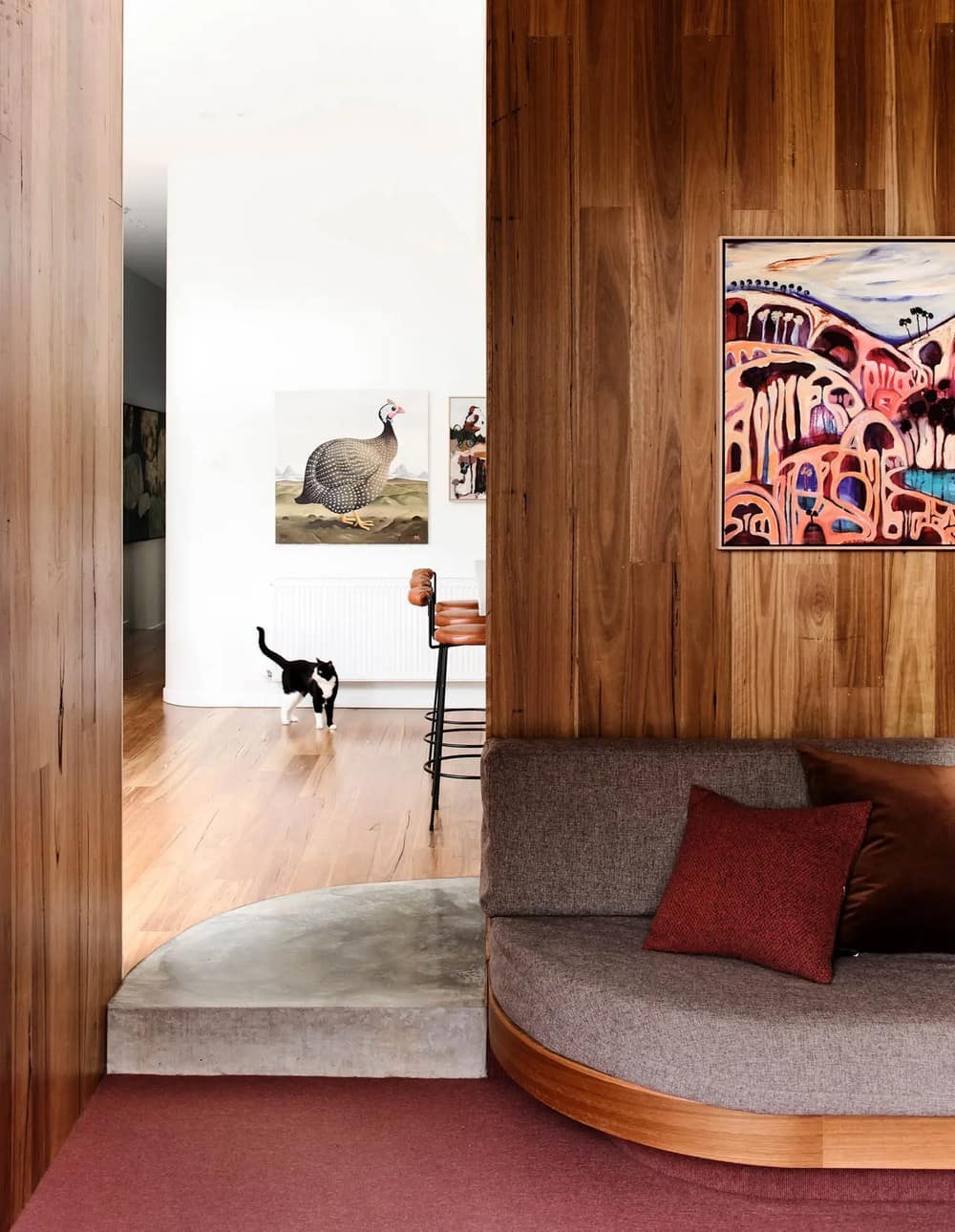
On a smaller scale, there are several uses of materials and elements throughout the design that are also distinctive and somewhat unique in their application. One such example is the concrete island bench with a custom-designed pattern forged into its vertical face beneath the bench top. The bathroom features large porcelain panels that wrap every single surface of the vanity, and the family room boasts an ochre carpet that rolls up the vertical face of the lounge kicker.
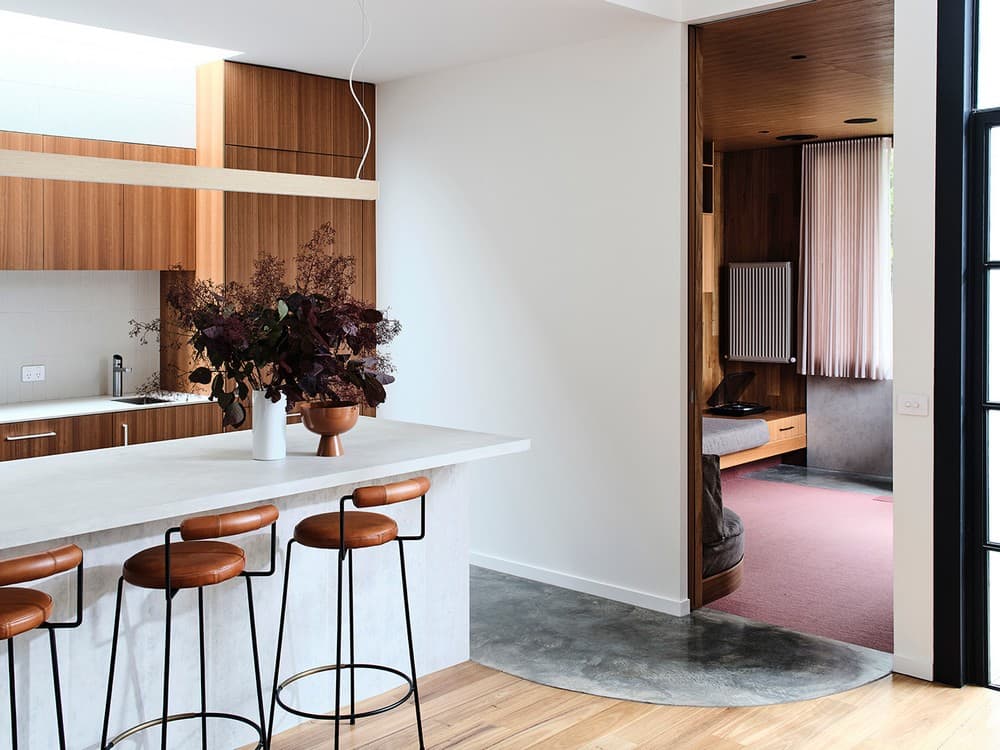
Through considered materiality and distinguished design, Fitzroy North Family Home is a robust and lasting family home. Overall, the house is a breathtaking example of mid-century modern design, showcasing the reuse of existing materials and a focus on functionality without compromising on style. Dan Gayfer Design’s commitment to creating spaces that delight and inspire is clear, with each room a harmonious balance of functionality and style, providing the ideal backdrop for family life.
