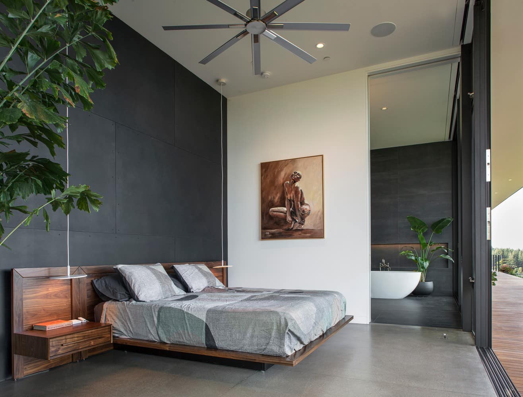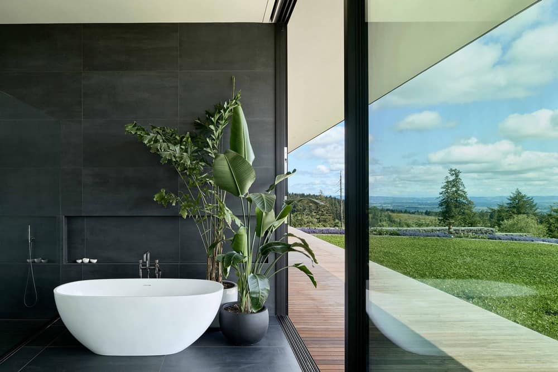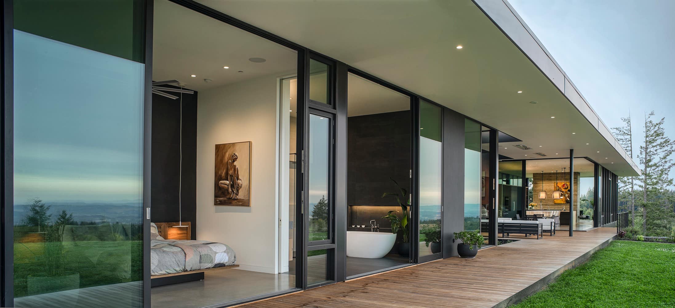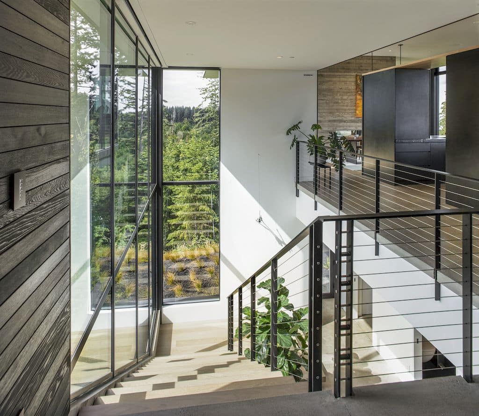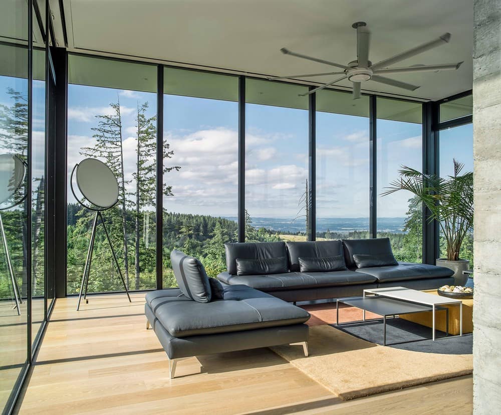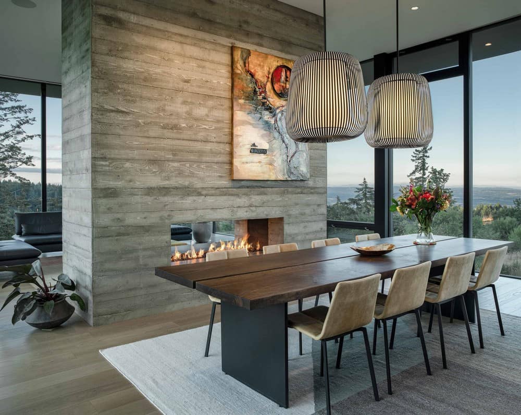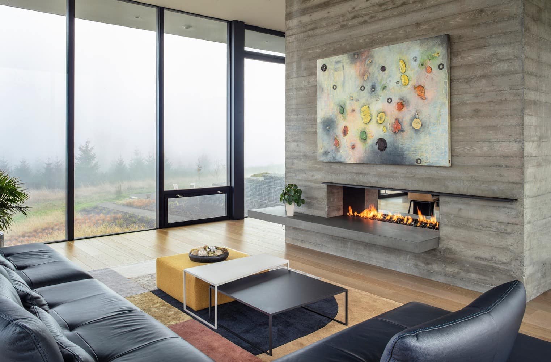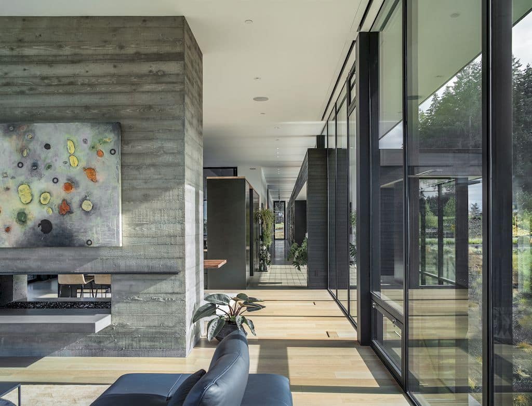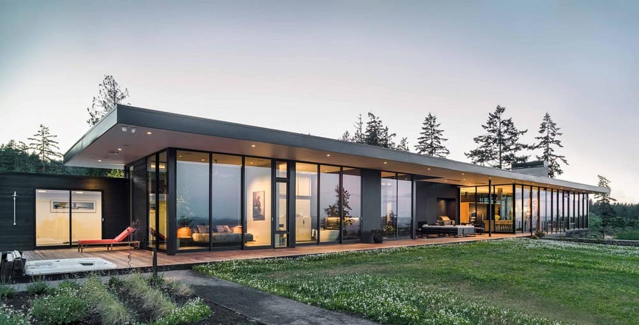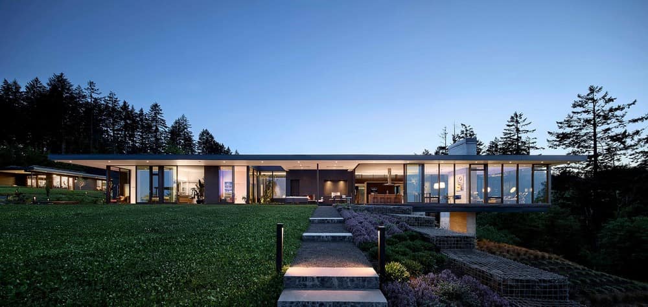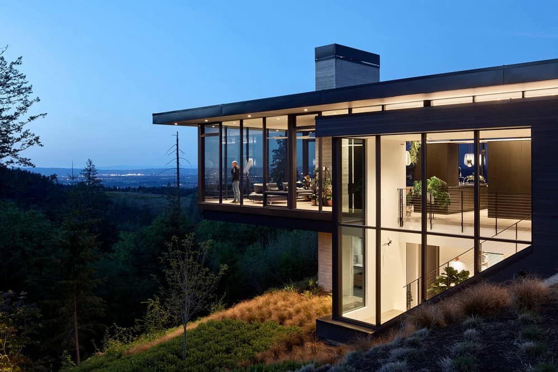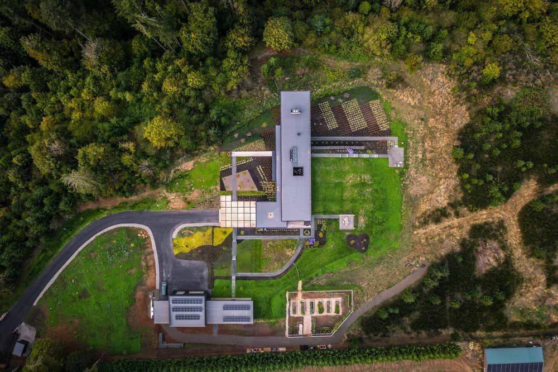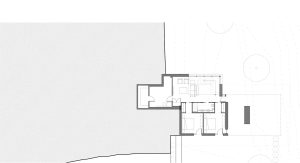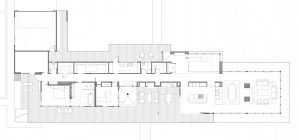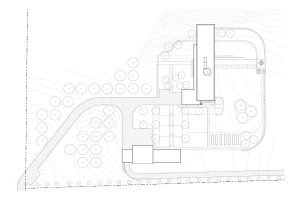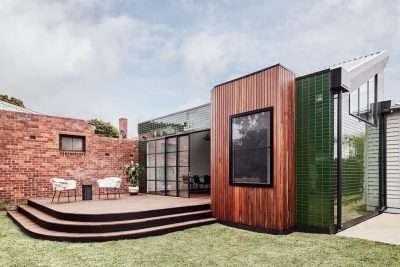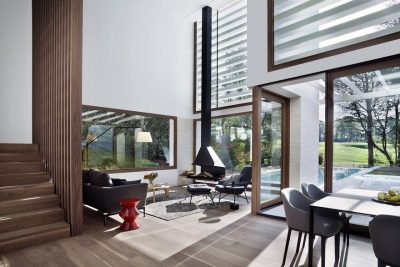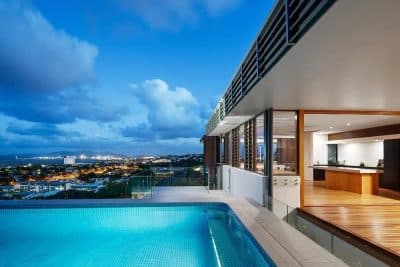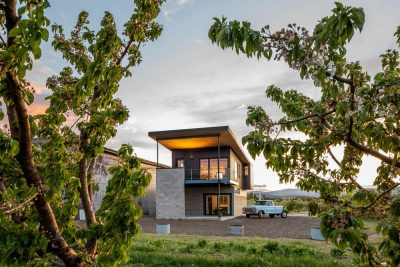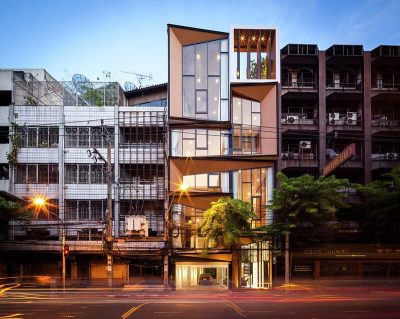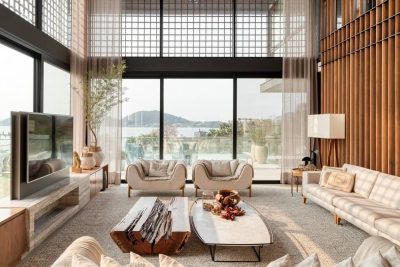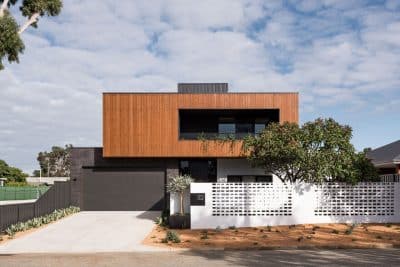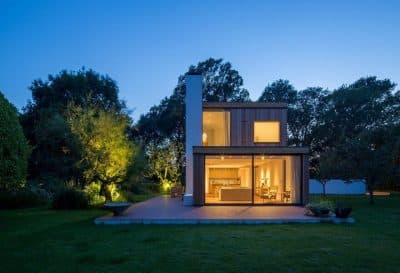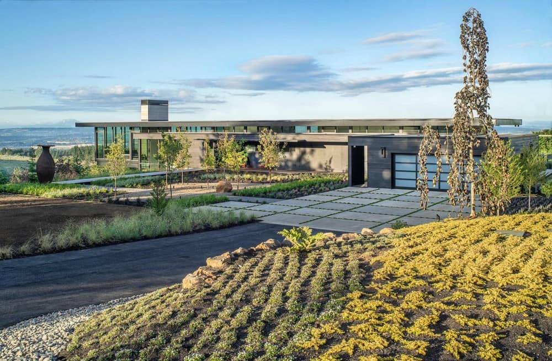
Project: Five Peaks Lookout House
Architecture and Interior Design: Scott Edwards Architecture
Lead Designer: Rick Berry, Brian Campbell, Takanori Tomita, Cameron Cruse
Contractor: iBuildPdx Company LLC
Landscape Architect: Shapiro/Didway
Location: Yamhill County, Oregon, United States
Area: 4500 ft2
Year: 2019
Photo Credits: Pete Eckert Photography
Five Peaks Lookout House sits in the heart of Oregon’s wine country within the Chehalem Mountains. Perched on a site offering expansive views of five different mountains (Jefferson, Hood, Adams, St. Helens, and Rainier), maximizing the scenery while maintaining an intimate connection to the sloped landscape posed a design challenge. But with this challenge came an opportunity to create a solution unique to this site and the client’s vision. The result is a warm, modern home that immerses dwellers in the Pacific Northwest.
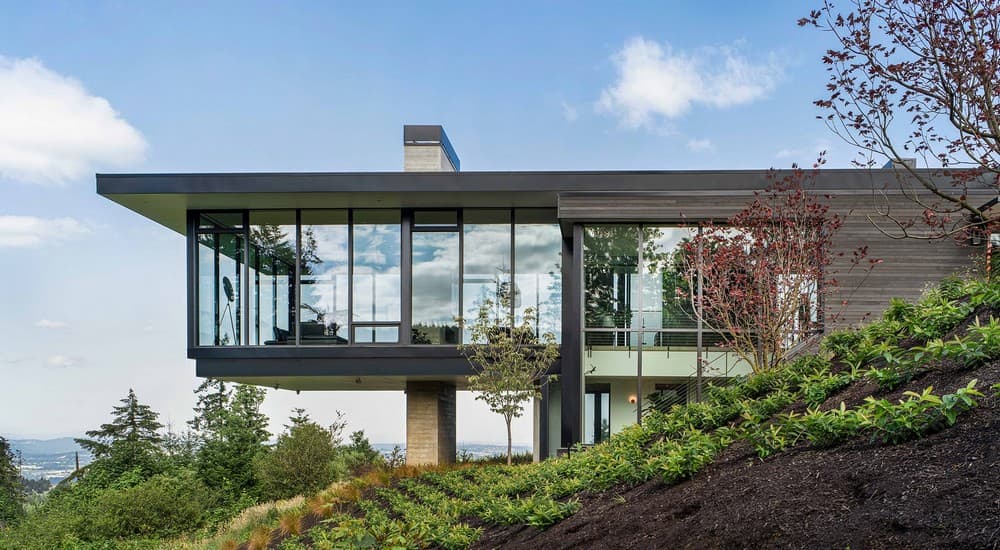
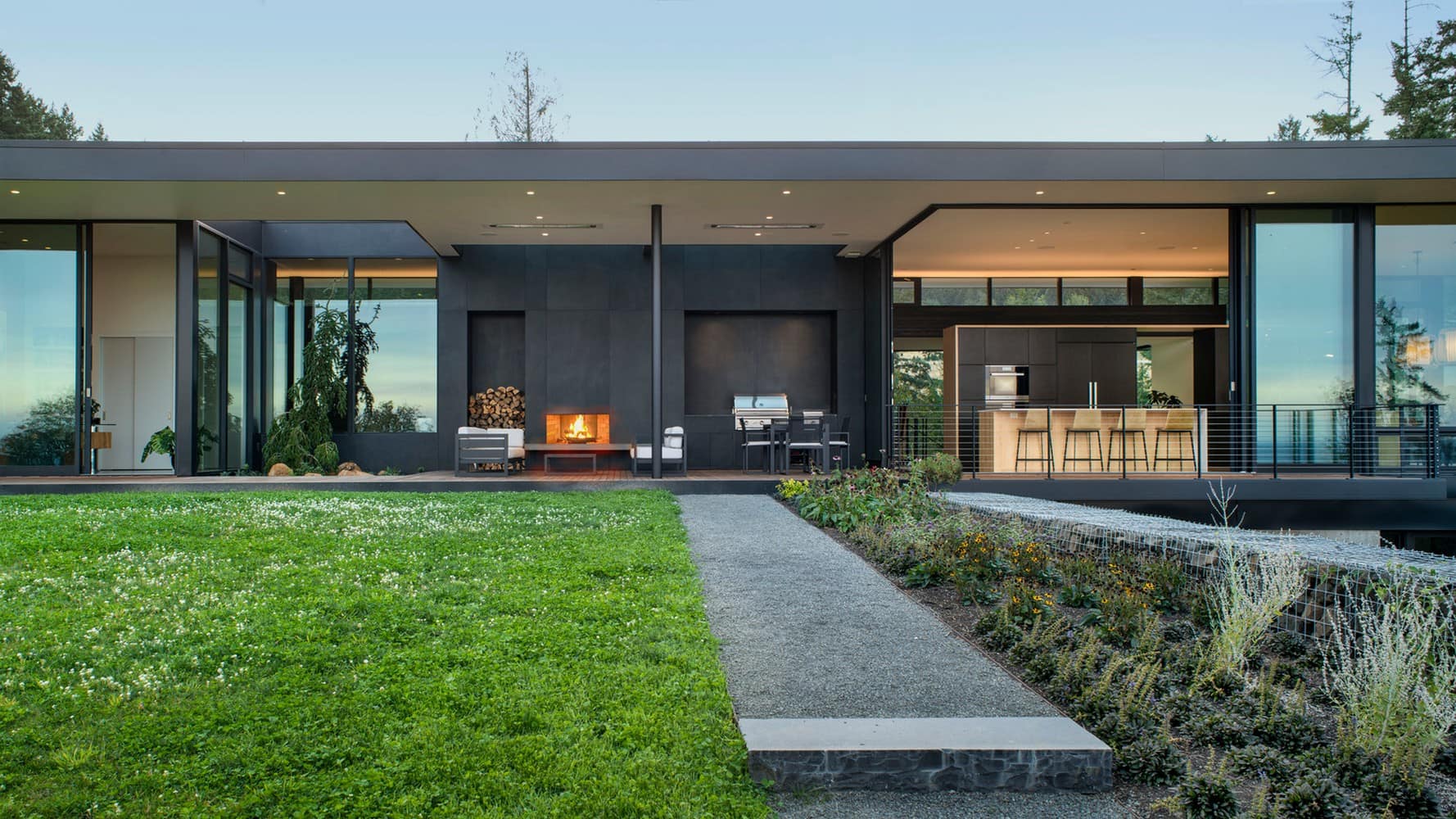
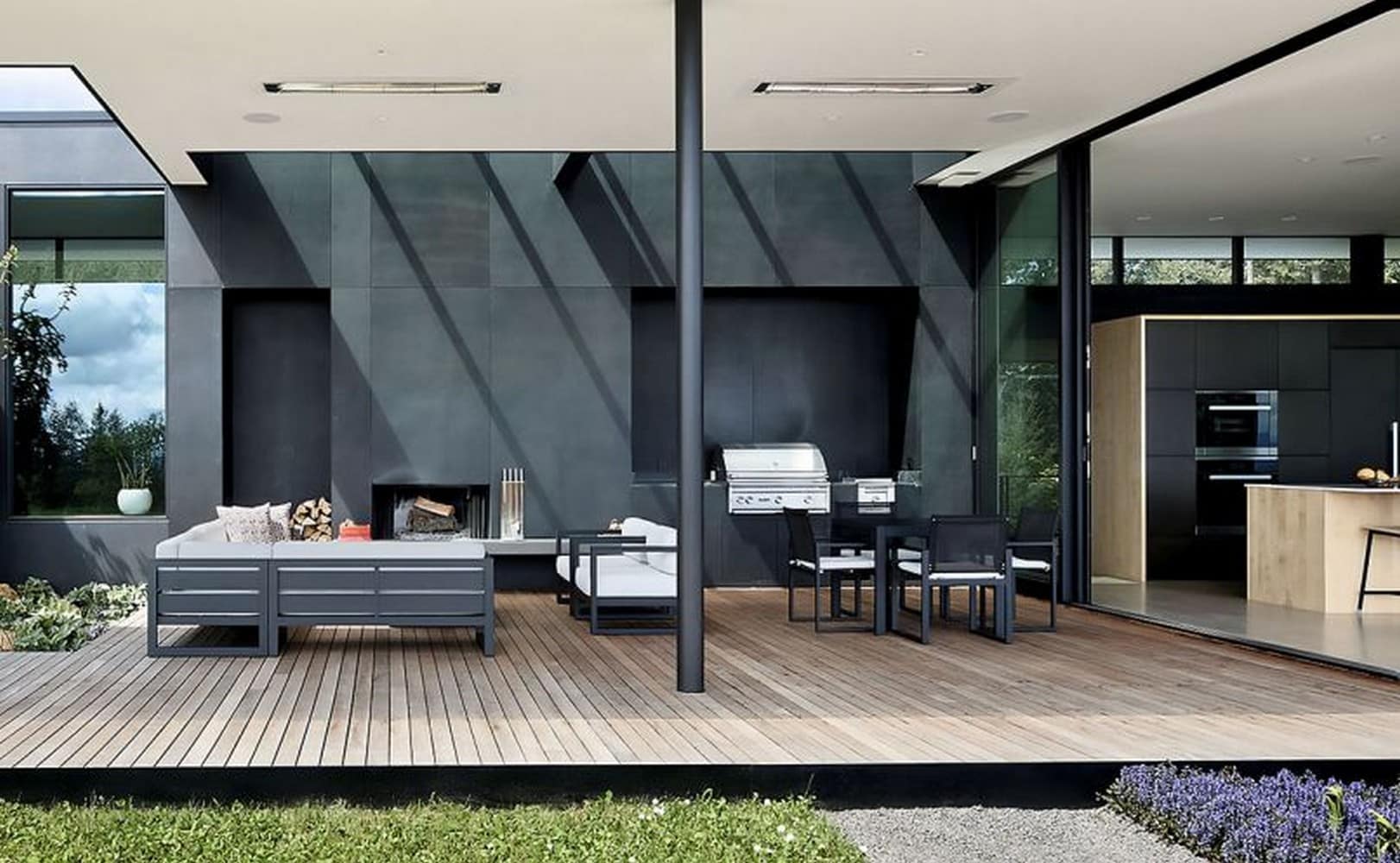
In a dramatic move to maximize the view from the most public rooms of the home, the living and dining spaces are cantilevered out over a steep drop, looking out to a 270-degree view of the site and all five mountain peaks. The cantilever informs the design language carried throughout the home by inspiring ‘suspended’ elements. The furniture and art are minimal and add to, rather than compete with, the view.
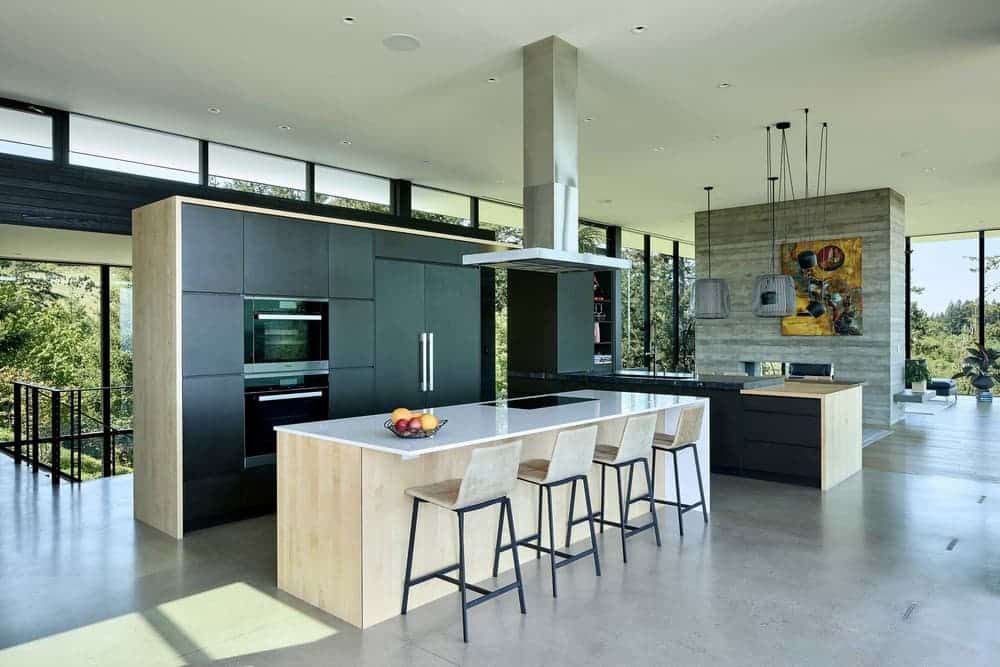
The design honors the indoor-outdoor aesthetic by blending the interiors with the architecture outside, with an example being the main bathroom’s dark wall connecting to the exterior volume on that side of the house. One of the home’s owners is an artist, so care was taken to select the optimal area of the home for a light-filled art studio.
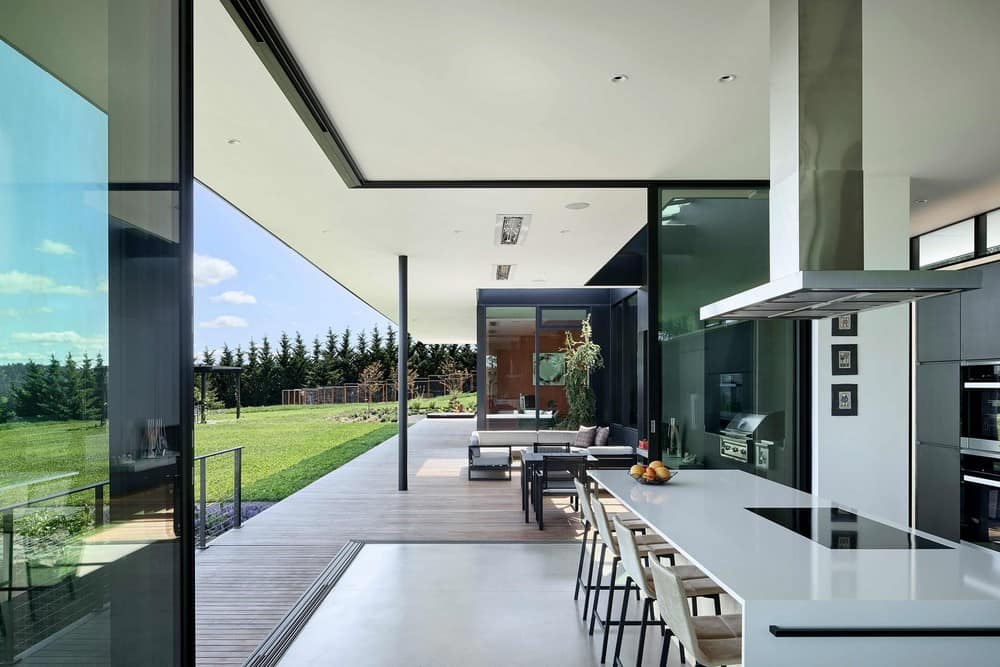
Contrasting raw materials like concrete, wood, and steel are used throughout, giving this minimalist house richness and an organic feel. Carefully chosen moments in the interior encourage people to pause and breathe in the views and curated art.
