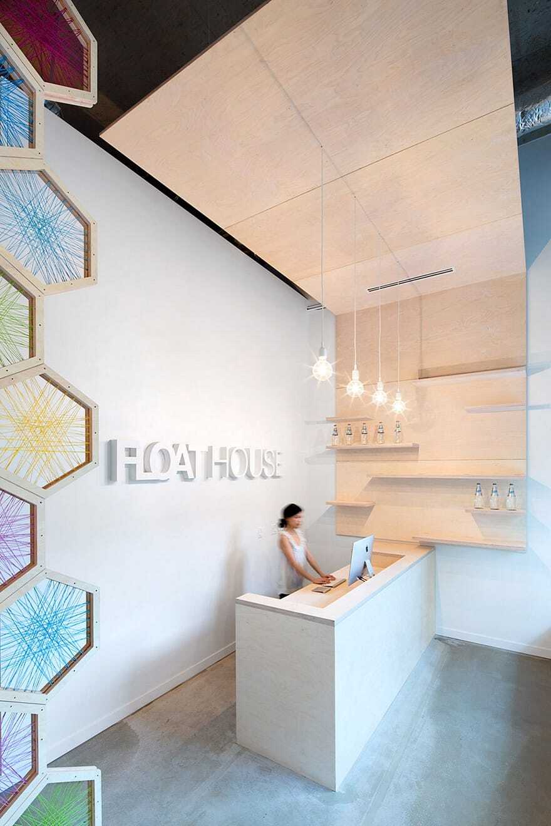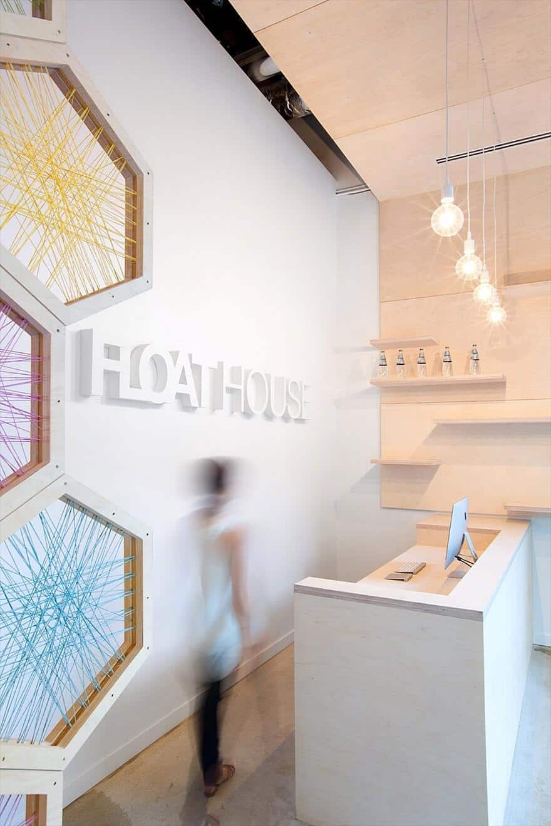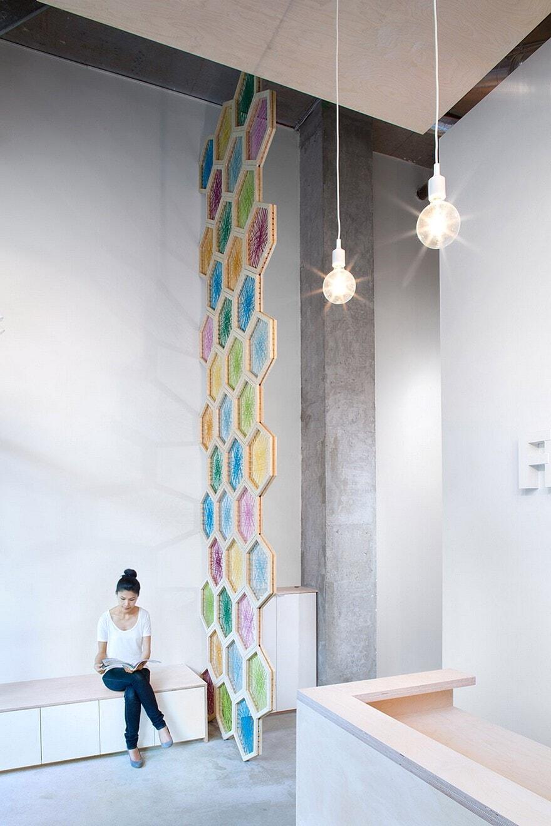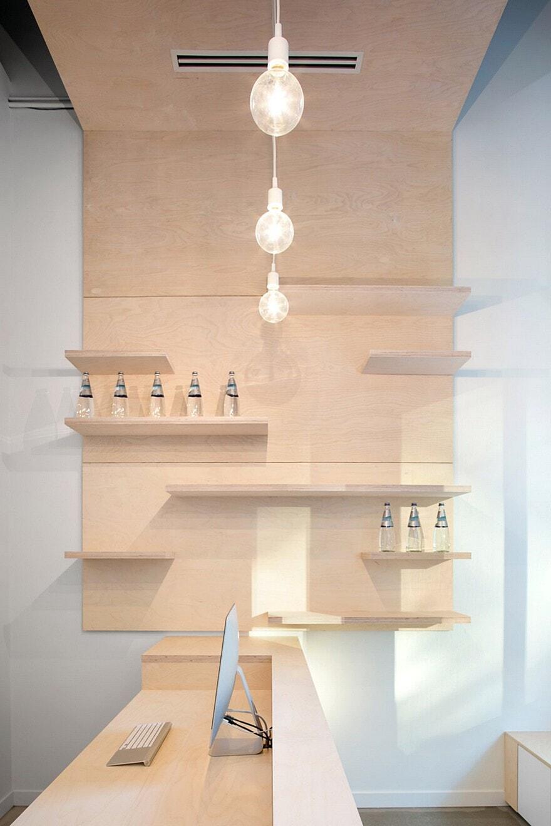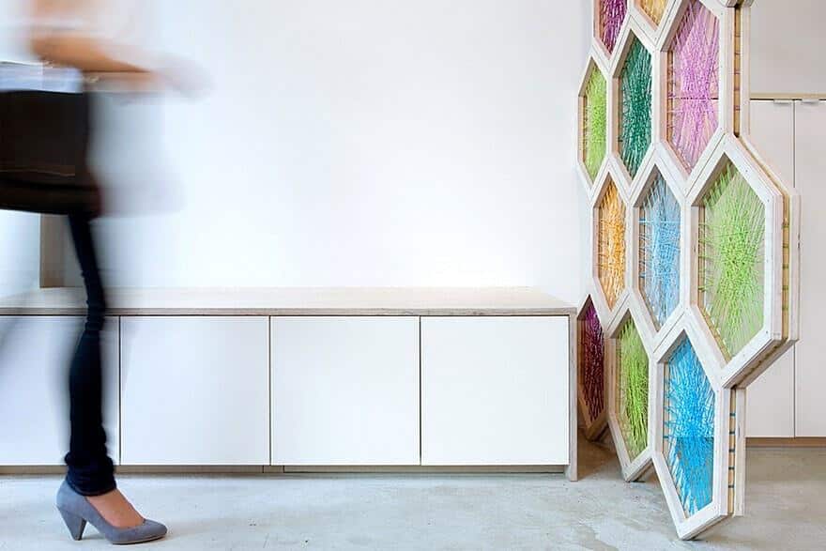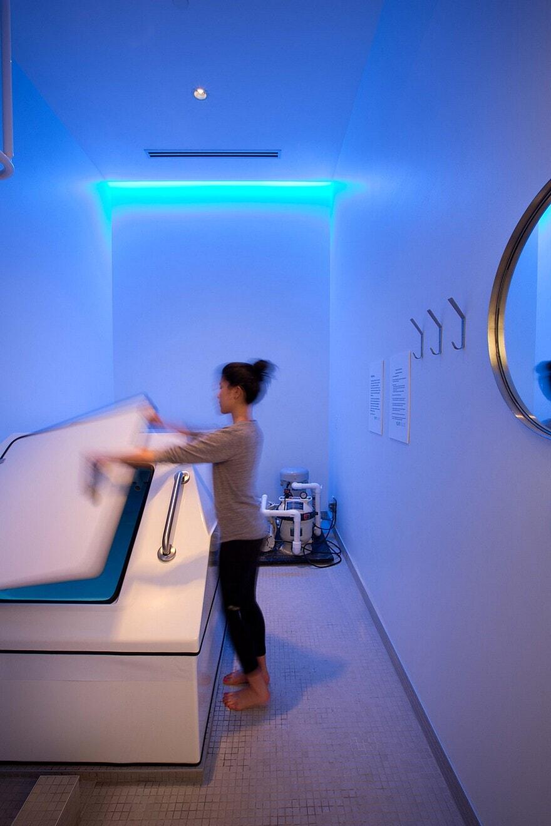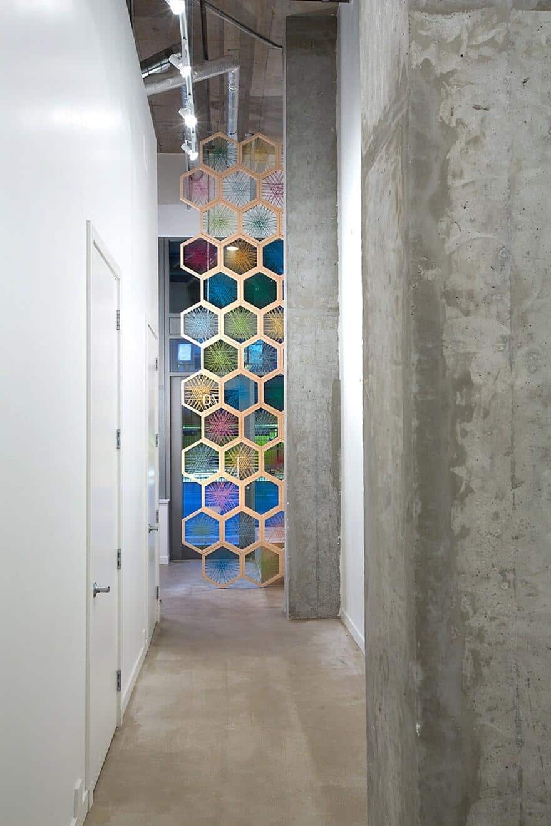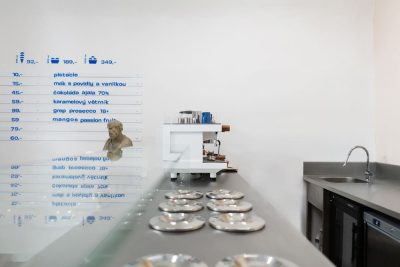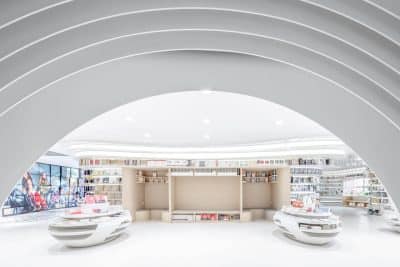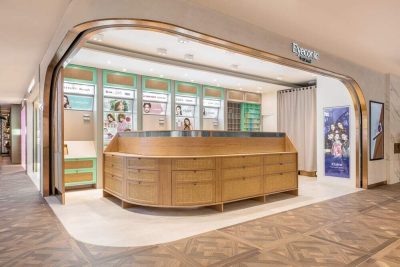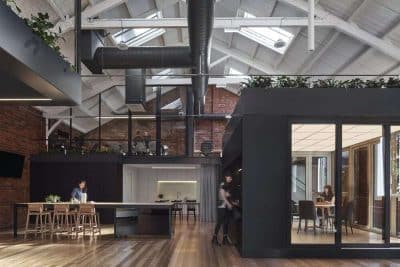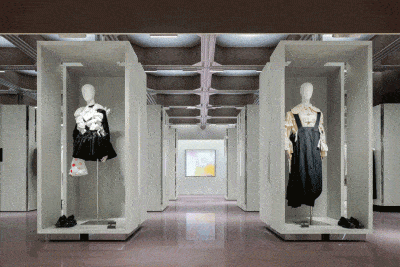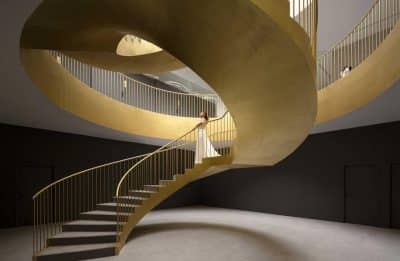Architects: Office of Mcfarlane Biggar
Project: Float House
Location: Vancouver, British Columbia, Canada
Area: 1,200 SF
Designed by Office of Mcfarlane Biggar, Float House is the first floatation center in Vancouver, and one of the largest in the world. The space is comprised of a clean, modern retail and reception space and five float rooms which house the floatation tanks.
The entry is highlighted by a 17 foot tall screen of birch plywood hexagons woven with colorful hemp twine. Office of Mcfarlane Biggar created the branding for Float in tandem with designing the space, which has created a strong, holistic identity for the business overall.

