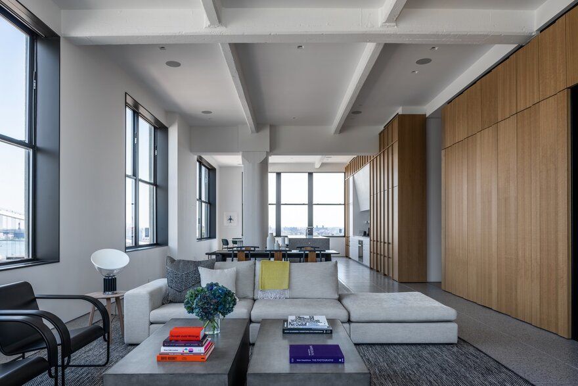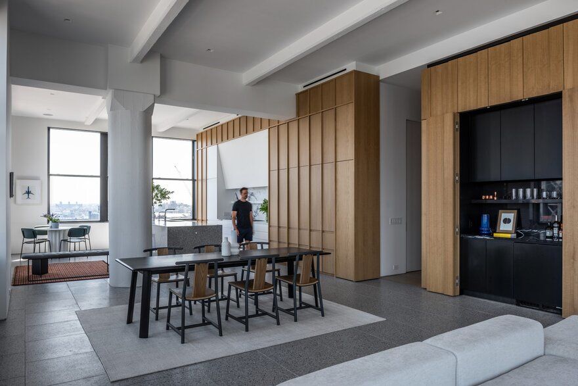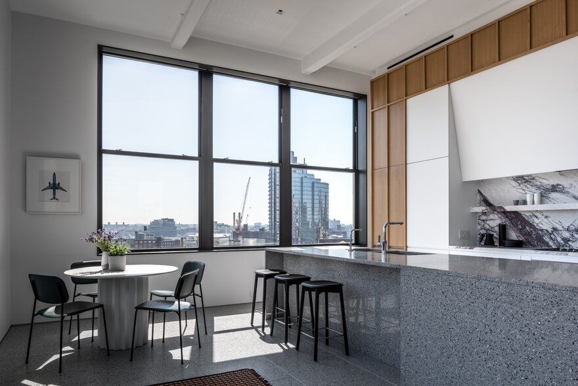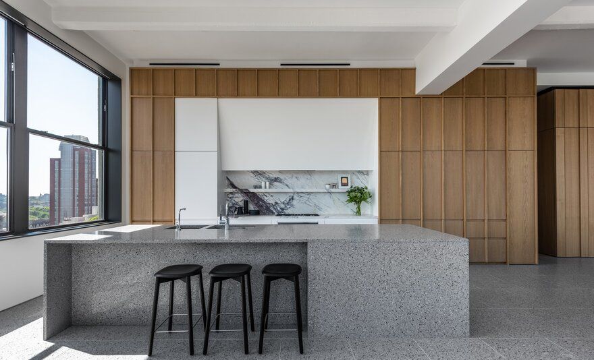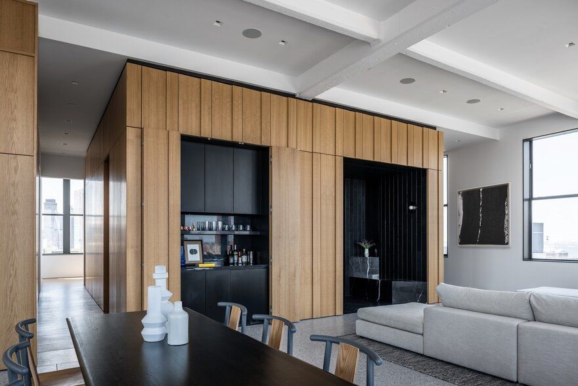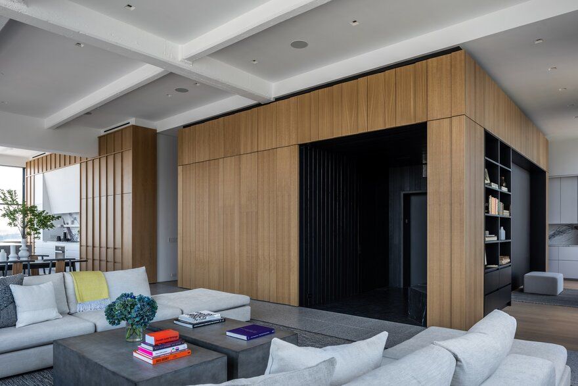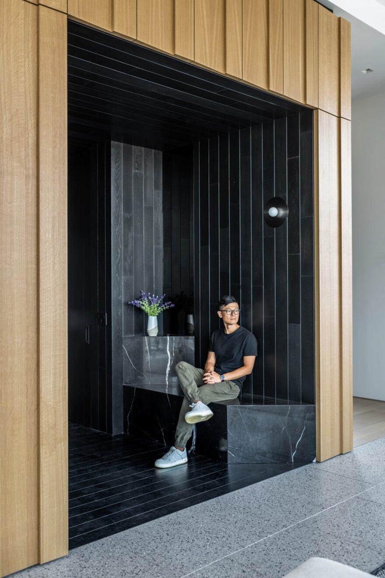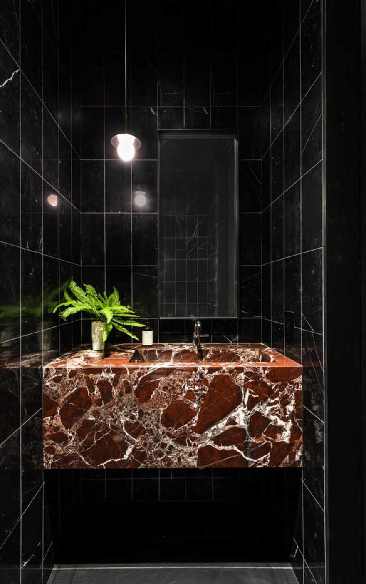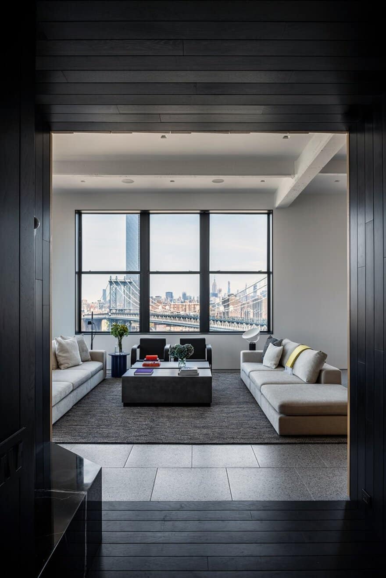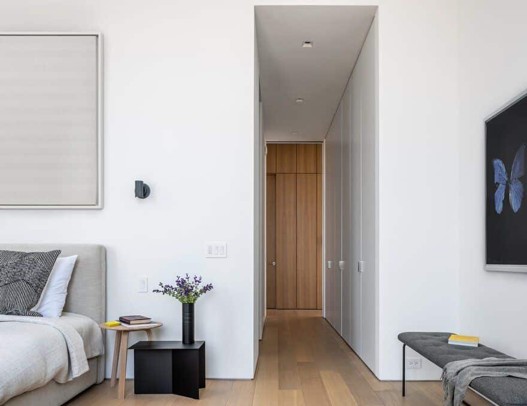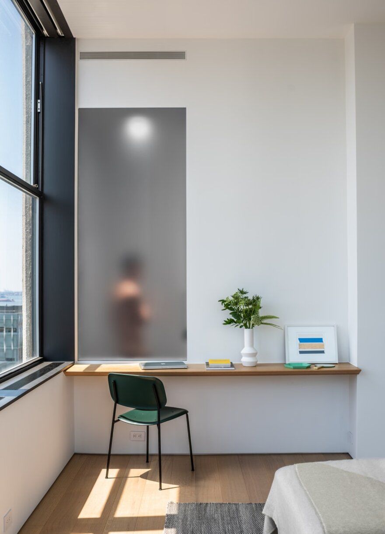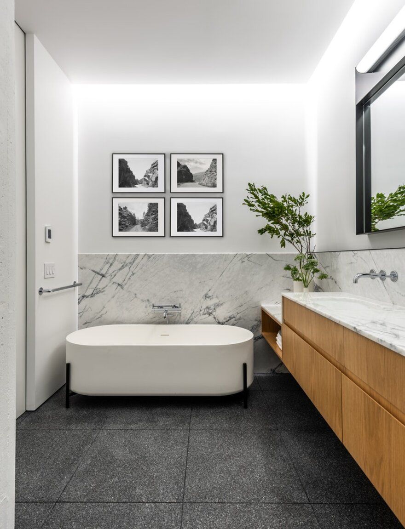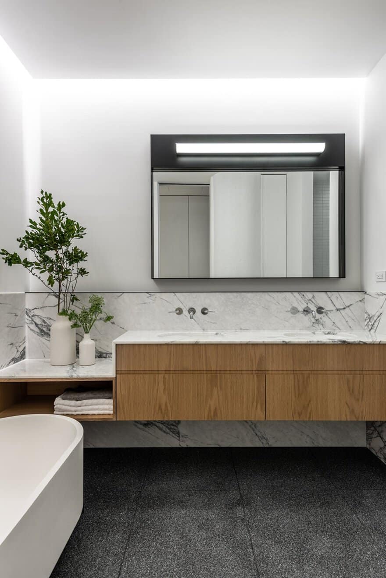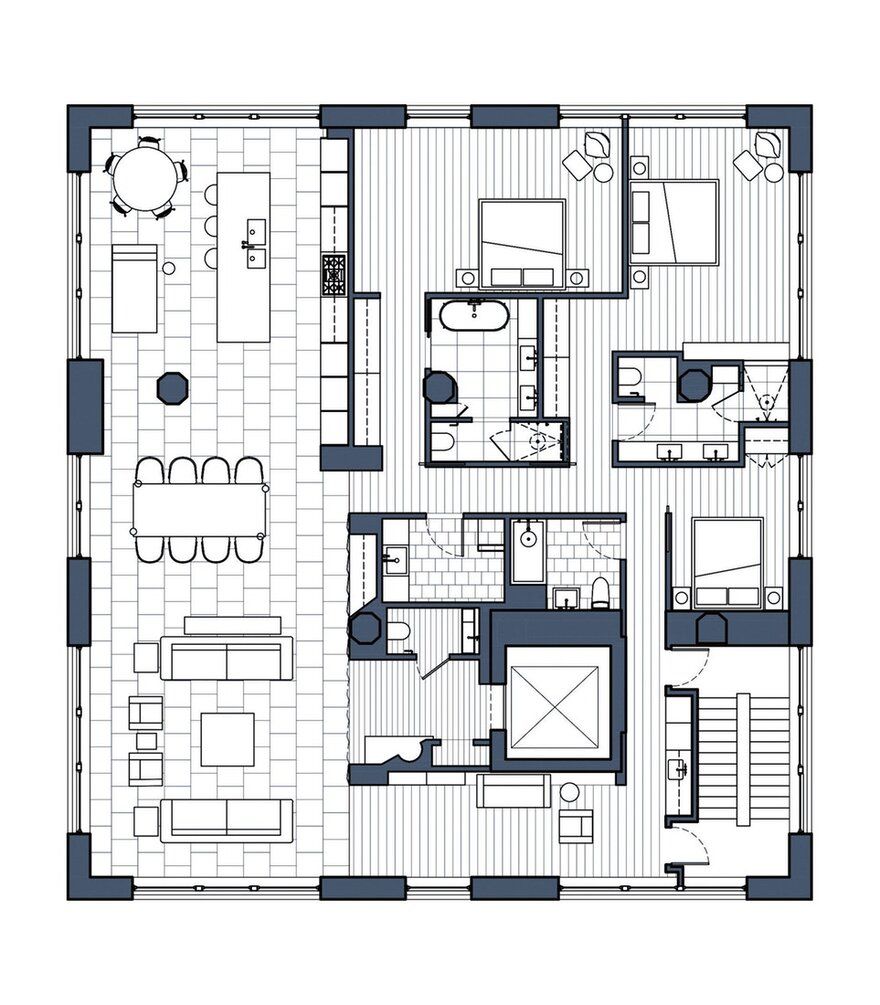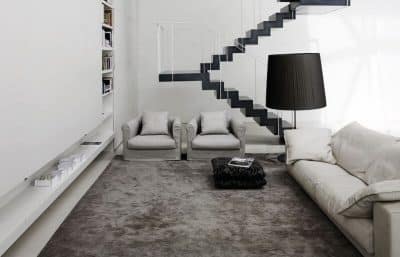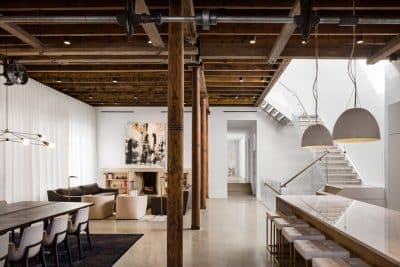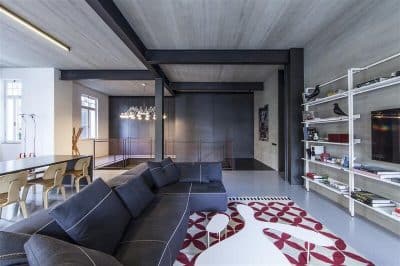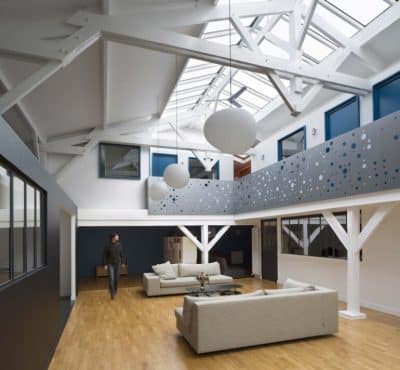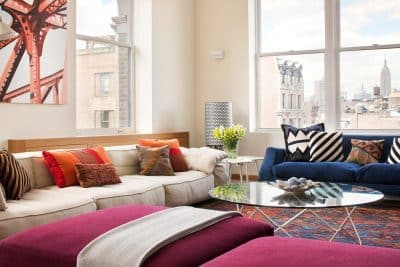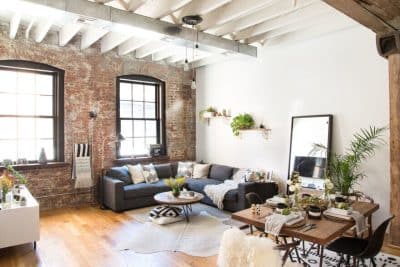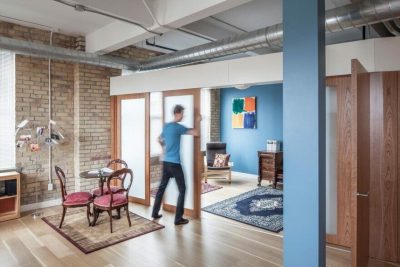Project: Four Corners Loft
Architect: Worrell Yeung
MEP: Engineering Solutions
Lighting Designer: Lighting Workshop
Contractor: Metropolitan Innovations
Size: 3,200 square feet
Location: Brooklyn, Kings County, NY, United States
Completed: October 2018
Photography: Alan Tansey, Naho Kubota
Nestled within Brooklyn’s landmarked Clocktower Building, the Four Corners Loft by Worrell Yeung transforms 3,200 square feet of industrial heritage into a refined urban sanctuary. Moreover, the design leverages exposures to Manhattan and Brooklyn to craft a living experience defined by expansive skyline panoramas and a carefully orchestrated interior composition.
Twin Volumes Freeing the Perimeter
First, Worrell Yeung clustered program elements into two “fraternal twin” volumes clad in white oak. Consequently, living areas stretch uninterrupted around the perimeter—bathing in natural light while framing the cityscape. The primary volume rises vertically, its raked oak panels concealing an entry foyer, powder room, guest bath, and a wet bar hidden behind a custom door. Meanwhile, the secondary volume sits horizontally, housing a bright white marble-finished kitchen. Although both volumes use the same oak species, differing panel rhythms and textures bestow each with its own identity.
Dark Intimacy Meets Light-Filled Expanses
Next, the loft’s spatial choreography unfolds through contrast. Upon entry, the dark-stained oak and black Nero Marquina marble in the foyer create a moment of pause. Then, oversized pocket doors slide away to reveal stark white walls and dark window frames, which minimize glare and maximize the sweeping views. Therefore, the loft flows from intimate enclosures to luminous living spaces, ensuring every transition feels both deliberate and effortless.
Stone as Sculptural Counterpoint
Furthermore, stone plays a starring role in the Four Corners Loft’s material palette. For instance, the concrete terrazzo floor and monolithic gray terrazzo island ground the kitchen in cool solidity. Likewise, highlights such as the red marble powder-sink basin and a stepped black marble bench in the foyer introduce moments of rich contrast. As co-principal Jejon Yeung notes, “We found opportunities to carve or sculpt with stone,” thereby reinforcing tactile richness against the warmth of oak.
Celebrating Reinforced Concrete Heritage
Finally, the building’s original concrete beams and columns remain exposed, celebrating its history as one of the earliest reinforced concrete structures. Consequently, the rough concrete textures juxtapose with the loft’s pure, minimal lines, creating a dynamic dialogue between past and present. As co-principal Max Worrell observes, “This building was the tallest of its kind in its day, so we wanted to highlight its raw structural beauty.”
Ultimately, Four Corners Loft by Worrell Yeung exemplifies how thoughtful volume-making, material contrast, and heritage preservation can converge to elevate urban living. By clustering functions into twin volumes, harmonizing light and shadow, and honoring the Clocktower’s concrete legacy, the design offers a sculptural yet welcoming home that celebrates every angle of the New York City skyline.
