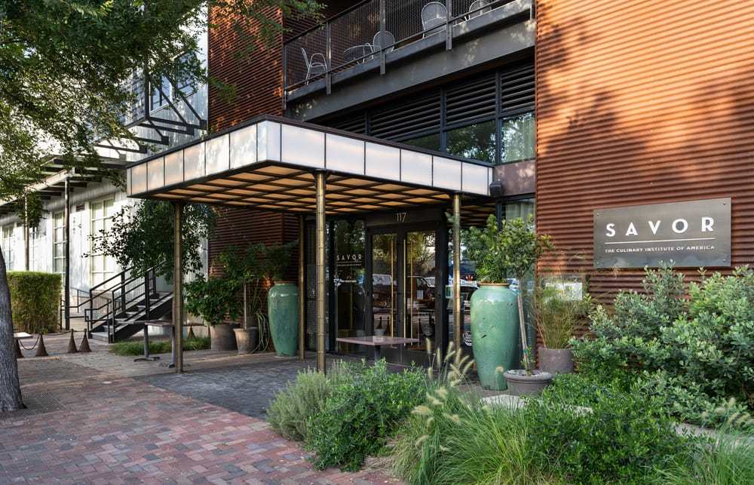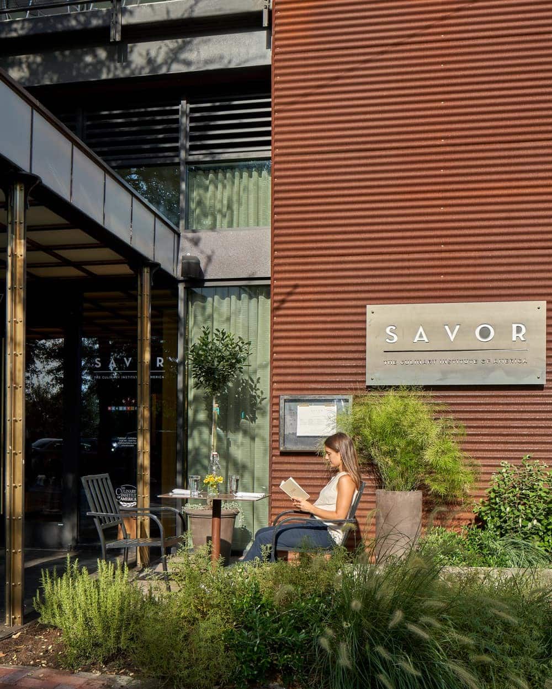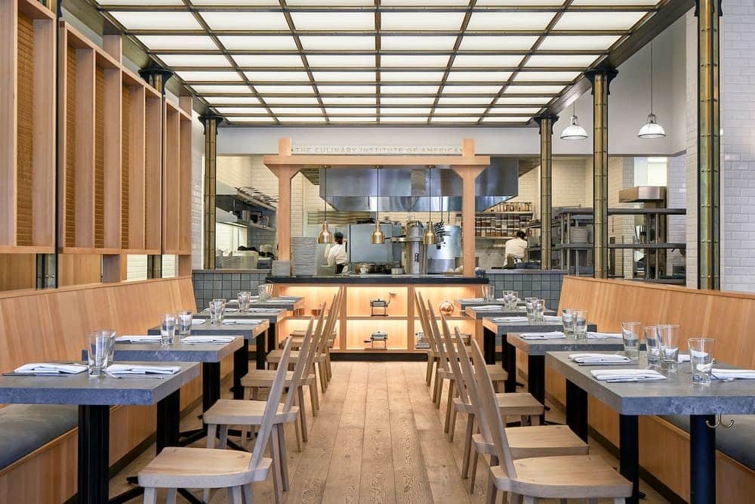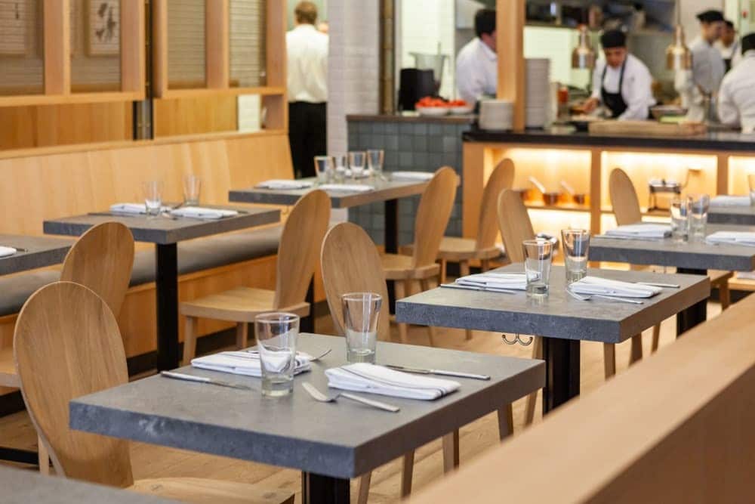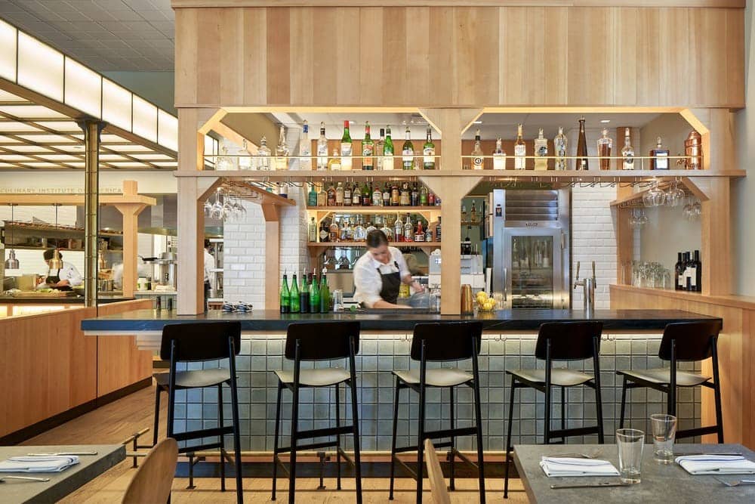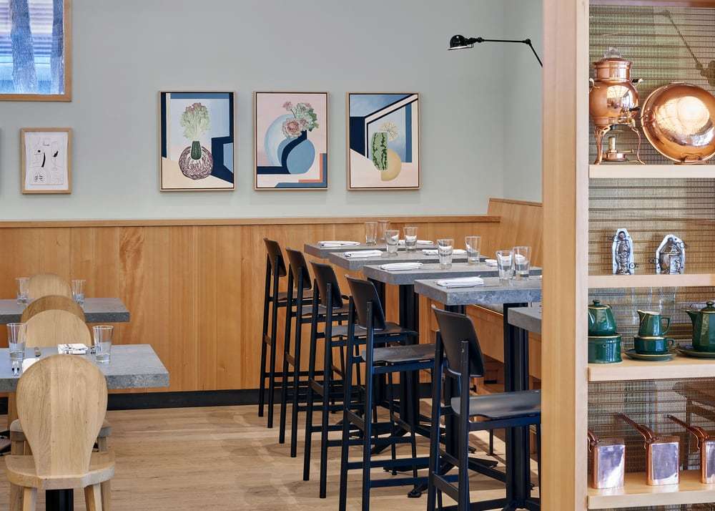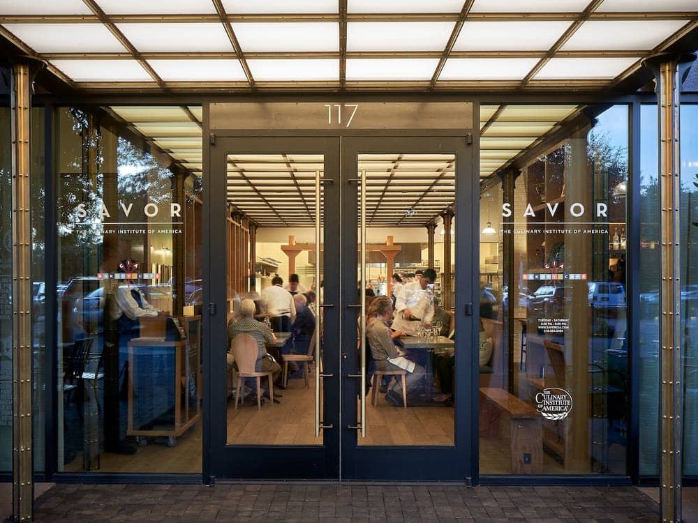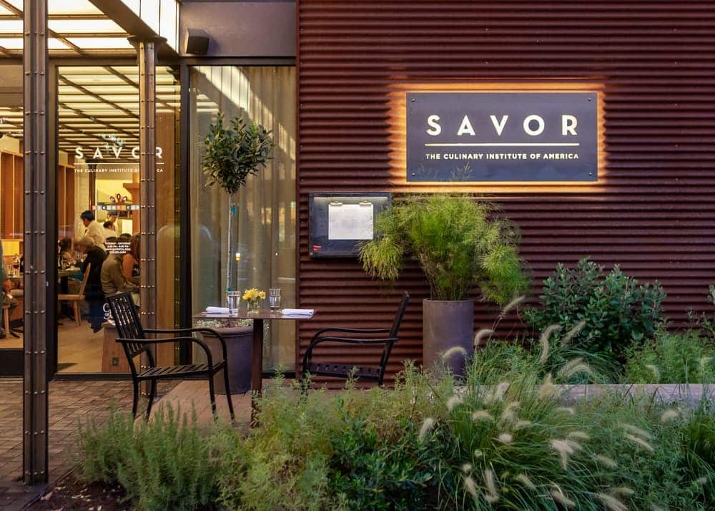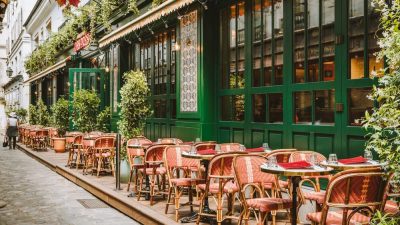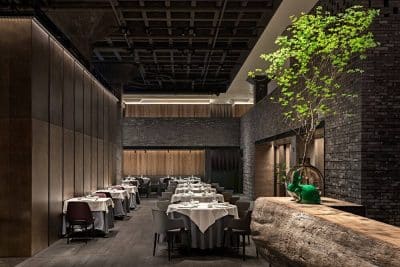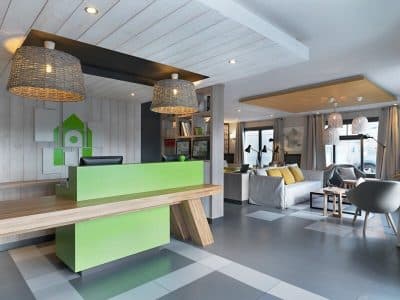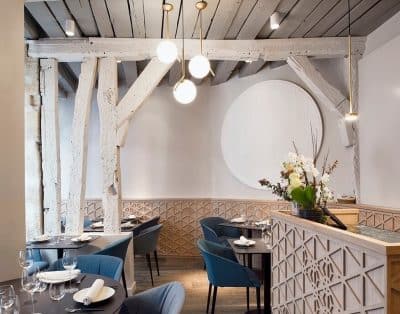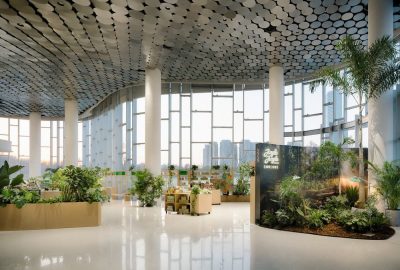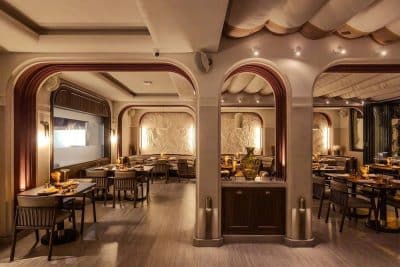Project: Savor teaching restaurant
Architecture and Interior Design: Clayton Korte
Landscape Architect: Word + Carr Design Group
General Contractor: Malitz Construction, Inc.
MEP: Design Build under Malitz Construction
Structural Engineer: Danysh & Associates
Metal Fabrication: Flux Metal Studio
Location: San Antonio, Texas
Photography: Dror Baldinger and Chloe Hope Gilstrap
Text by Clayton Korte
Savor is first and foremost a place to educate students in the culinary arts. Operated by the Culinary Institute of America (CIA), Savor functions as a full-service teaching restaurant where students learn and hone their skills while working with professional chefs, restaurateurs, and teachers. Savor is located within the Pearl, a former historic brewery in San Antonio, Texas that has been re-conceived as a mixed-use development with retail, dining, public green spaces, and Savor, the Texas campus of CIA. Savor reaffirms Pearl’s earliest commitment to cultivate the culinary landscape of San Antonio.
Savor reactivates a dark corner of a previously reimagined warehouse, isolated between parking lots and service alleys far removed from Pearl’s competing destinations. The building shell was originally built in the 1970’s and operated as a restaurant prior to Clayton Korte’s complete renovation of the space for the CIA. From its compact 2,500-square-foot interior and modest storefront, the renovated space showcases the heart of the restaurant — its teaching kitchen — and its talented student-chefs.
The space is organized around a 50-foot-long glowing overhead canopy that unifies exterior and interior spaces, leading the eye from the outside patio through the main dining room and back to the kitchen. The canopy’s blackened steel frame references details from the industrial surroundings while more delicate brass connections and backlit textured glass pull the bright interior outward.
All interior surfaces were replaced as part of the renovation to achieve the desired warm and clean aesthetic. Finishes and assemblies are inspired by naturally occurring textures, shapes, and colors, providing a neutral backdrop to accommodate the ever-changing range of foods prepared within. Warm-hued hemlock walls and washed oak floors complement blue-green tones of the furnishings and tile accents. Contemporary, colorful paintings of produce coupled with black and white drawings of food by artist, Kelti Smith, hang in the dining space and hallway, along with custom designed wallpaper in the restrooms. Woven brass panels line the central spine, screening circulation paths and restrooms while maintaining intimate seating in an open concept. Seating for 62 is handled through a mix of standard height and high top tables, and bar seating for eight.
In addition to architecture and interiors, Clayton Korte designed and detailed the backlit signage affixed to the exterior, taking inspiration from the signature canopy element. New landscaping was integrated and designed in collaboration with Word + Carr Design Group and includes elements that complement the steel, brass, and glass entrance. The existing patinated, corrugated steel building shell acts as a backdrop to the soft landscaping and glowing canopy.
Warmly lit spaces create an inviting environment for diners to experience the culinary program. Paired with its rigorous curriculum, Savor provides a thoughtful, inviting space in which to foster young chefs for all of the Pearl and the surrounding region.

