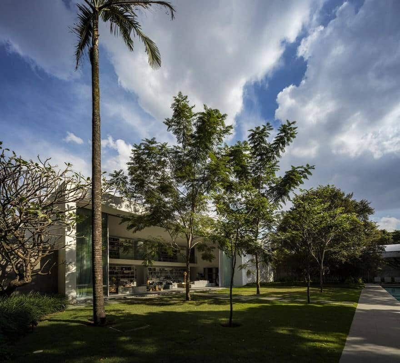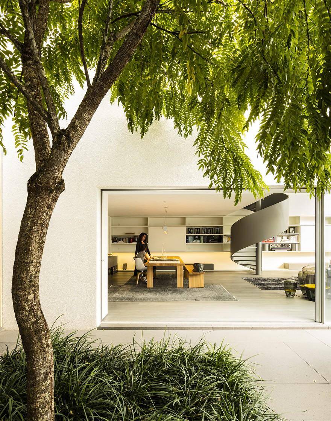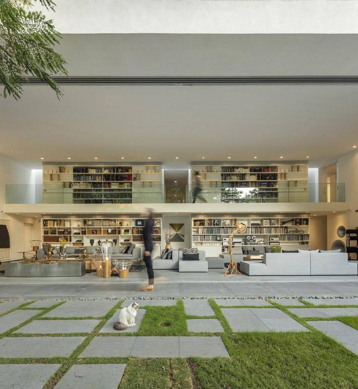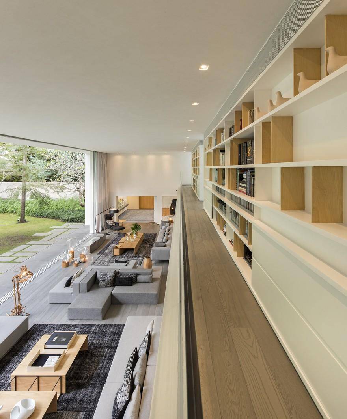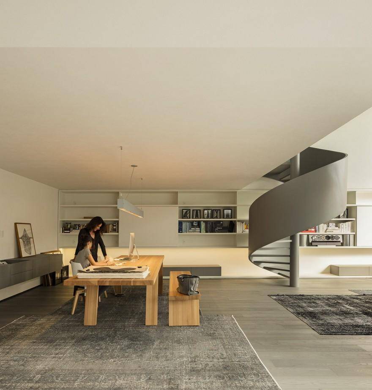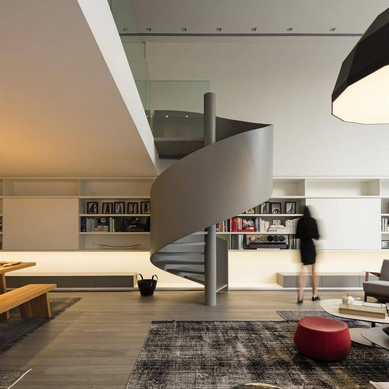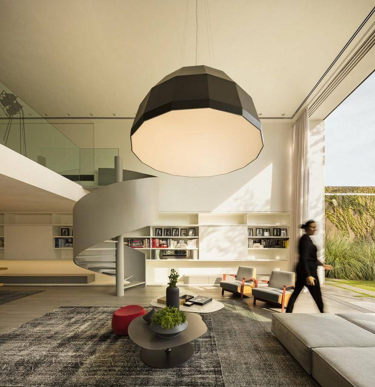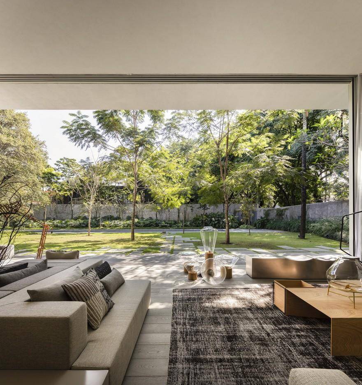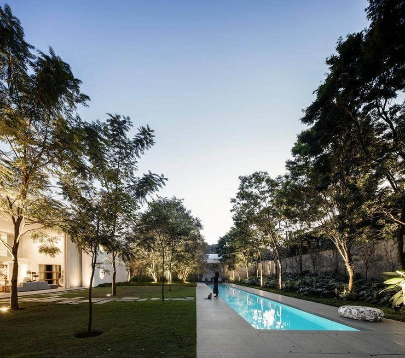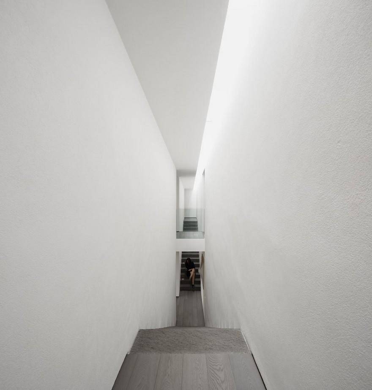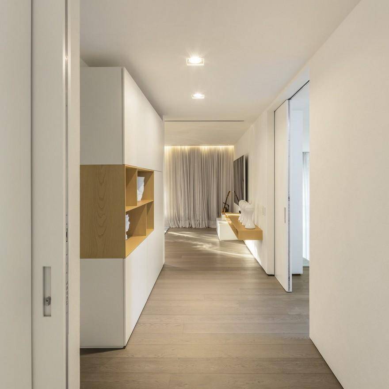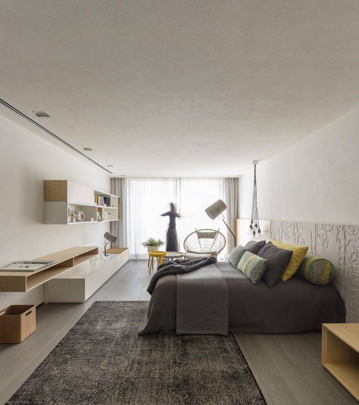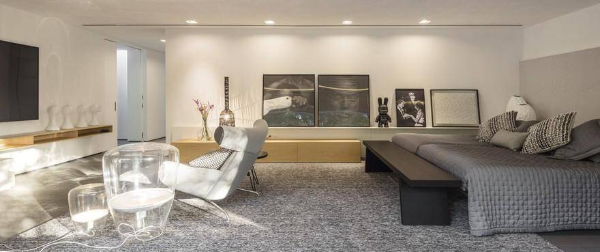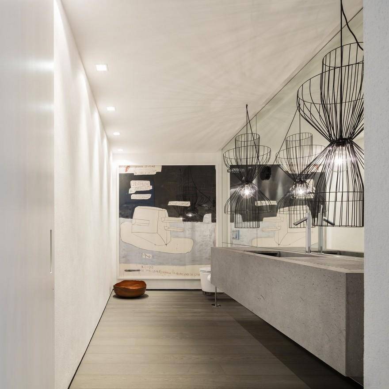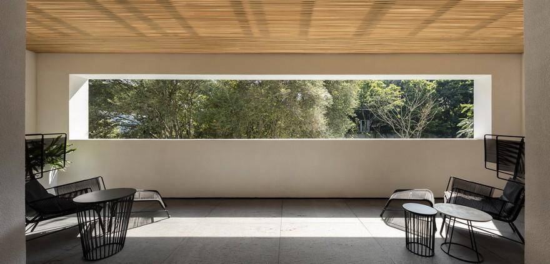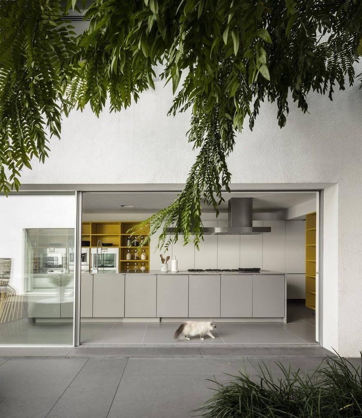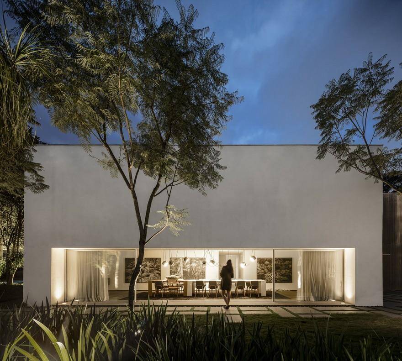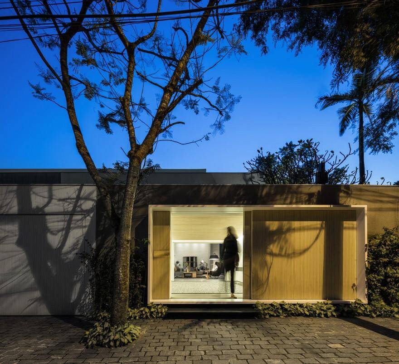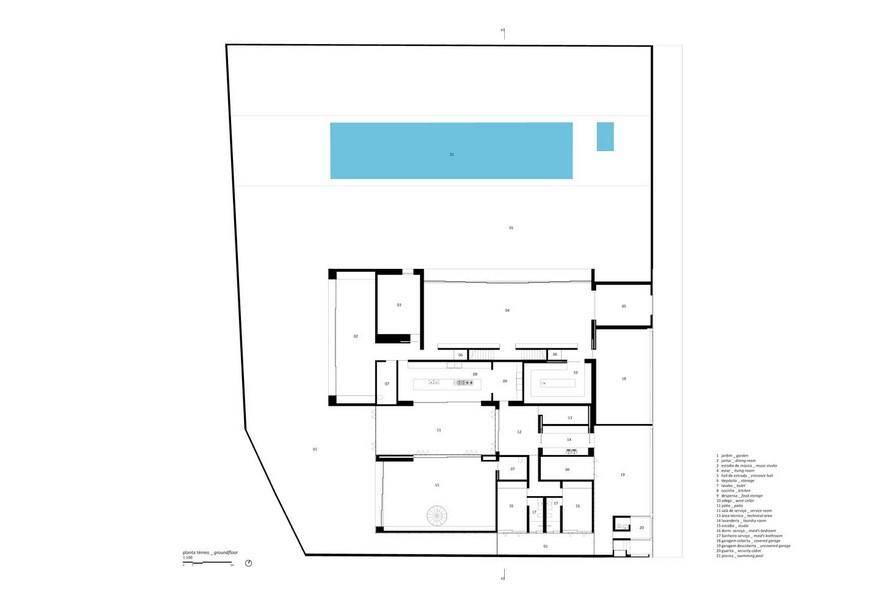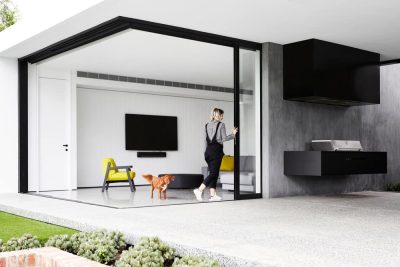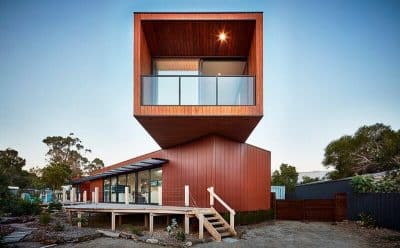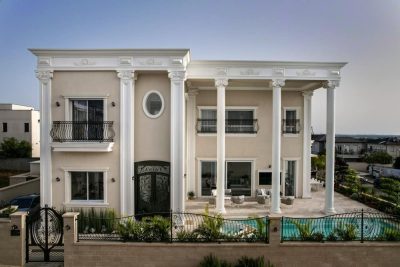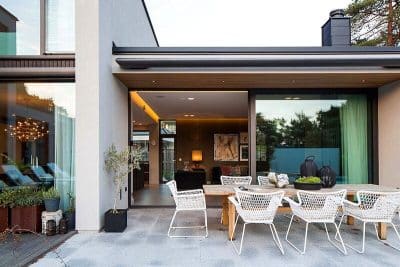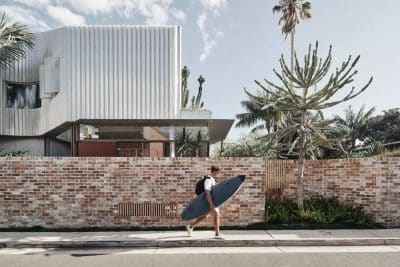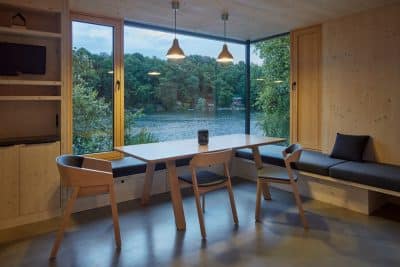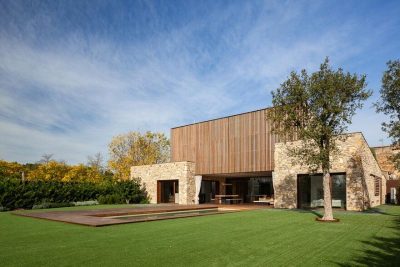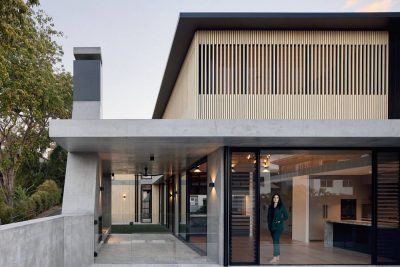Project: Gama Issa house
Architects: Studio Mk27
Project Team: Anna Helena Villela, Beatriz Meyer, Carlos Costa, Laura Guedes, Luciana Antunes, Mariana Simas, Oswaldo Pessano
Architect: Marcio Kogan
Co-architect: Lair Reis
Interiors: Claudia Issa
Location: São Paulo, Brazil
Photographer: Fernando Guerra
The project ” Gama Issa house “, ended in 2001. was retrofitted in 2015 when the finishing, decoration and window frames were changed, and a new lateral volume (a workshop) perpendicular to the pool was added.
The decor of the 2000’s version included furnitures of modern designers such as Eero Saarinen and resulted in a futuristic minimalist atmosphere that brought back the space race nostalgia of the 60’s and 70’s. In 2015, pieces by designers such as Piero Lissoni. Patricia Urquiola and Jader Almeida were added to the space.
A huge, unique volume packs everything like a white box. In this volume the designers added a huge library in the living room with double foyers, huge windows that open out onto the garden, a 3 x 30m pool, a kitchen with an orange central counter, two symmetrical marble stairs illuminated by a huge zenith, a work studio, precise detailing, spaces with elegant and unusual proportions always relating to the exterior in a different way.

