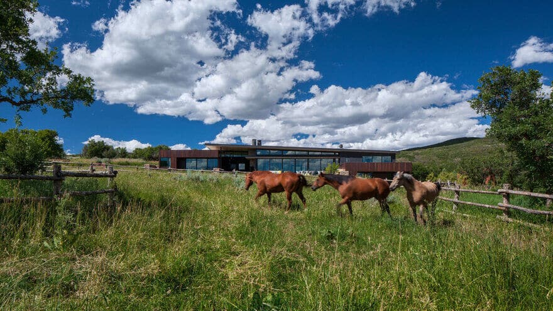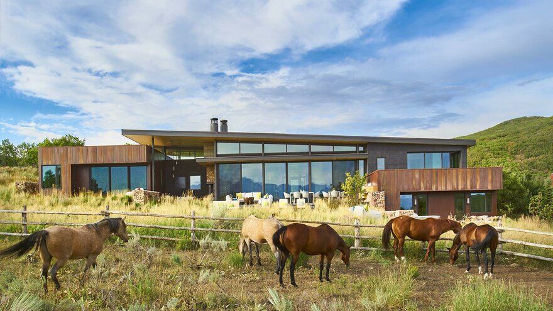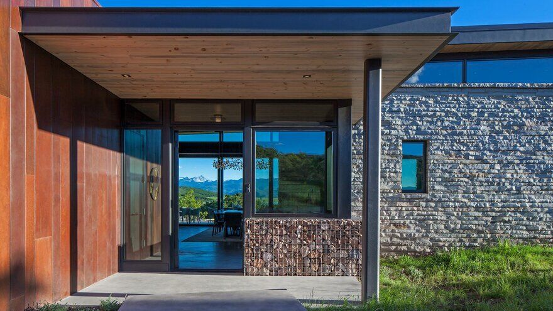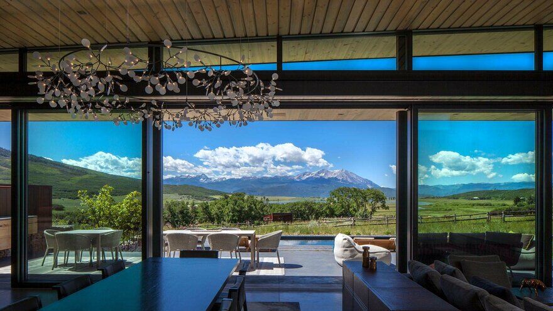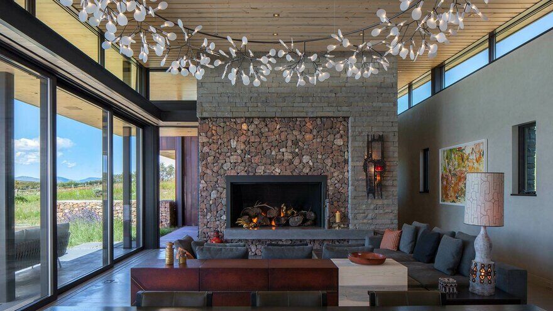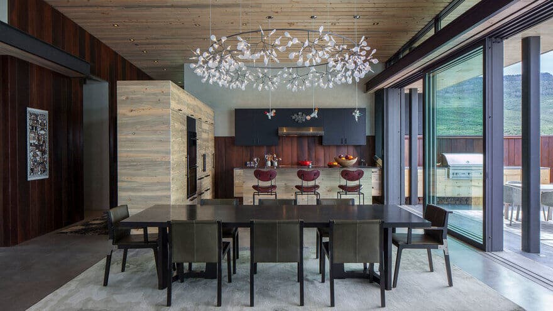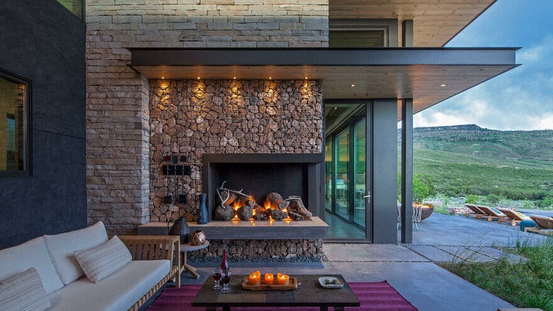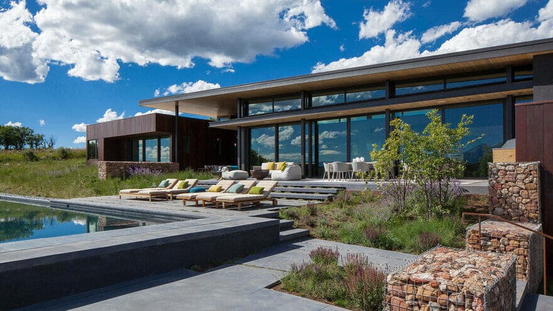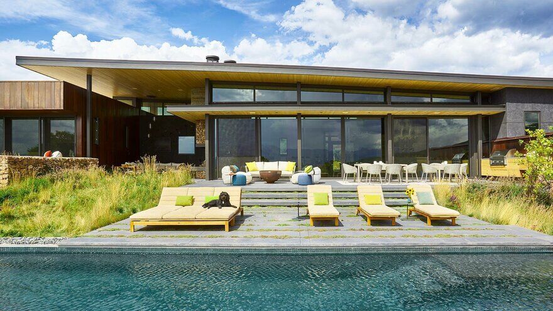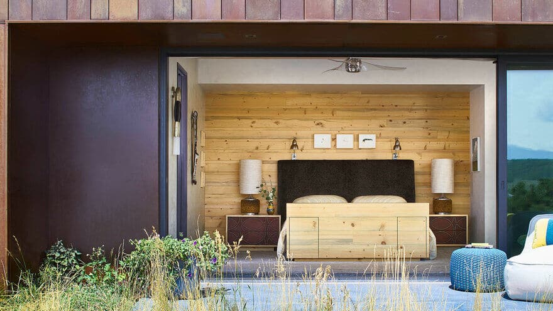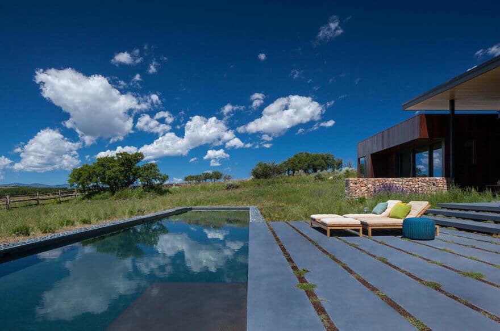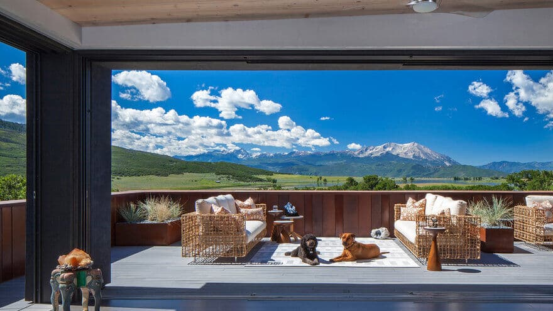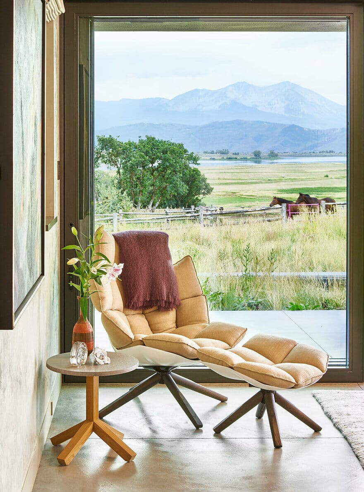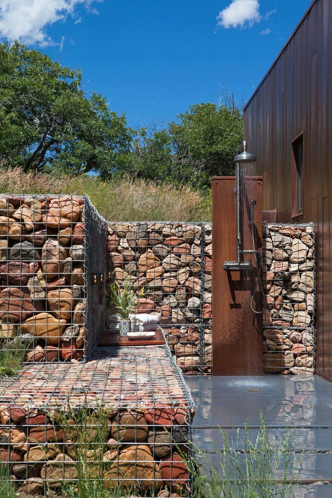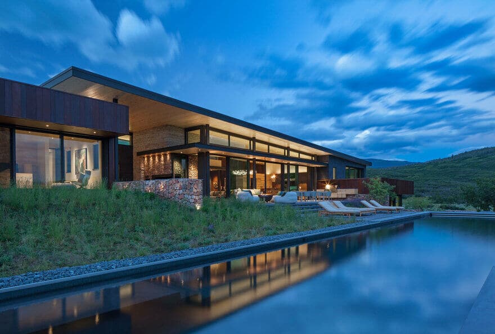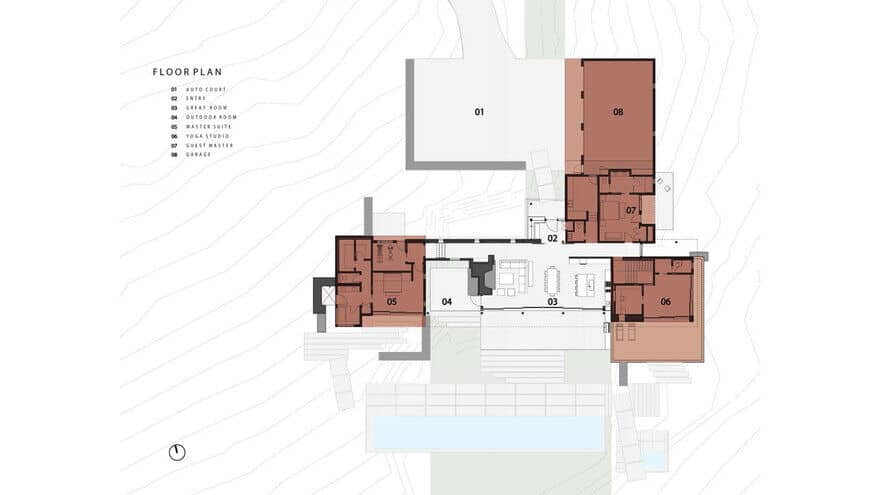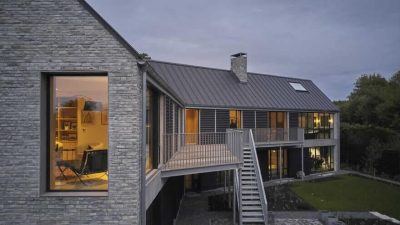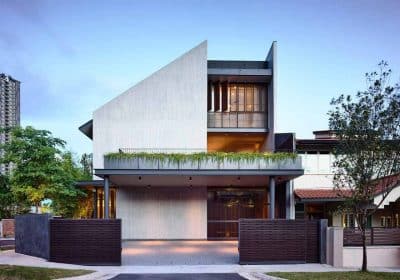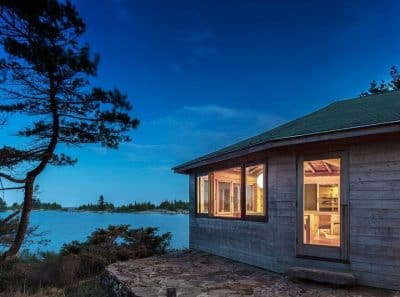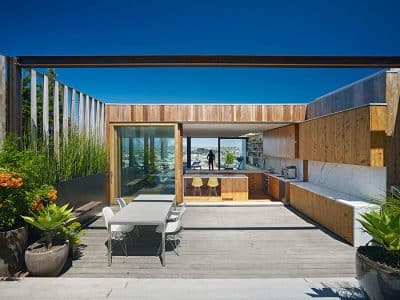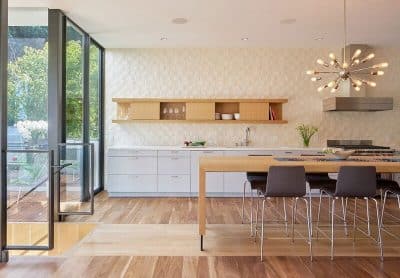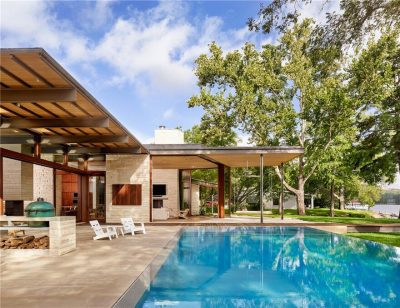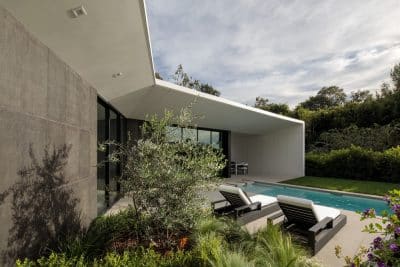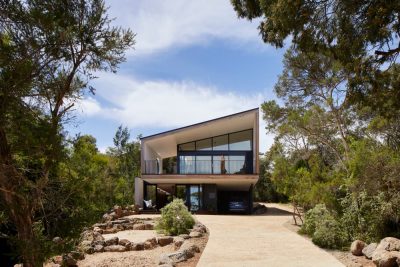Project: Gambel Oaks Ranch
Architects: CCY Architects
Location: Eagle County, Colorado
Project size: 5,897 SF Residence, 755 SF Garage, 40 Acres
Primary Materials:
Interior Finishes and Furnishings by Jill Soffer Design
Primary Materials: Corten Steel Siding, Site Rock Gabion, Beetlekill Pine, and Concrete Flatwork
Awards
U.S. Green Building Council | LEED Gold
AIA Colorado | Award of Excellence
AIA Colorado West | Citation Award
Gambel Oaks Ranch by CCY Architects nestles gently into rolling ranchlands, offering a private retreat that unfolds gradually as you approach. Hidden from public roads, the home respects its landscape—its low‑slung roof disappearing into the scrub oak canopy. Every turn reveals another layer of the site’s beauty, from shimmering water to distant peaks, crafting an experiential journey before you even cross the threshold.
A Roof Woven into the Land
At Gambel Oaks Ranch, the building’s silhouette follows natural contours. Consequently, the standing‑seam metal roof sits just below the oak canopy, appearing as a subtle ridge on the horizon. As sunlight shifts, the roof’s dark profile blends with tree shadows, rendering the house almost invisible until you arrive. Thus, architecture and terrain become inseparable partners in preserving the site’s quiet character.
Arrival as a Sequence of Views
As you drive in, CCY Architects choreographed each glimpse of the house through slender trunks and branches. First, you perceive a flash of Corten steel; then a stone gabion wall; finally, the arrival court frames a sweeping panorama. From that shaded courtyard, your eye travels outward—across the pool terrace, over pastoral fields, toward the distant lake and mountain ridges. In this way, the journey becomes a gradual reveal rather than a sudden exposure.
Layered Materials Reflecting Geology
Stone and steel speak the local language. Two stone colors—one echoing the far‑off mountains, the other drawn from rock excavated on site—stack in layers that mirror local strata. The darker stone sits in gabion baskets, its rough texture recalling ancient riverbeds. Above, lighter ashlar stone ties the home visually to the peaks beyond. Meanwhile, weathering Corten boxes carve out private wings, their rusted surfaces harmonizing with oak bark and sun‑baked earth.
Living Between Intimacy and Panorama
Inside, three distinct Corten volumes contain the master suite, guest wing, and garage—each offering intimate shelter. In contrast, public areas float between these boxes: the great room, kitchen, and dining space open seamlessly onto the pool terrace. Large sliding doors disappear into pockets, so that interior and exterior merge. As a result, a family gathering can flow from the hearth to the lawn, while views extend from cozy corners to sweeping horizons.
Sustainable Sensitivity
Moreover, Gambel Oaks Ranch minimizes its environmental footprint. Its low‑profile form reduces visual impact and wind exposure. High‑performance glazing and deep overhangs moderate solar gain. Local stone and Corten require little maintenance and age gracefully. Consequently, the house not only respects its setting today but will continue to mature in harmony with the landscape.
In Gambel Oaks Ranch, CCY Architects have created more than a home—they have crafted a living sequence of discovery, where every material, view, and spatial moment celebrates the union of architecture and nature.

