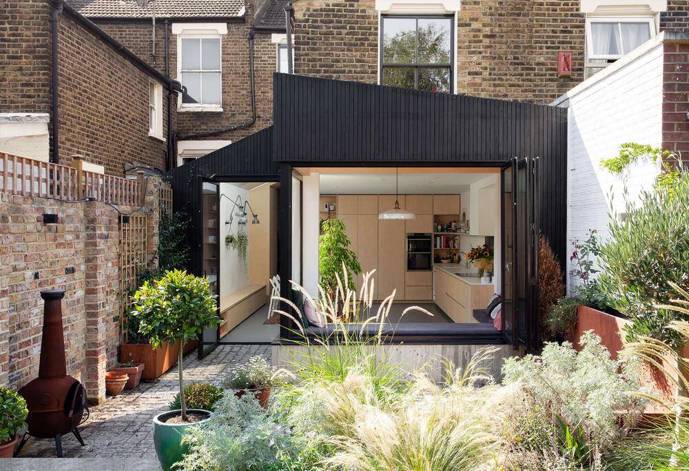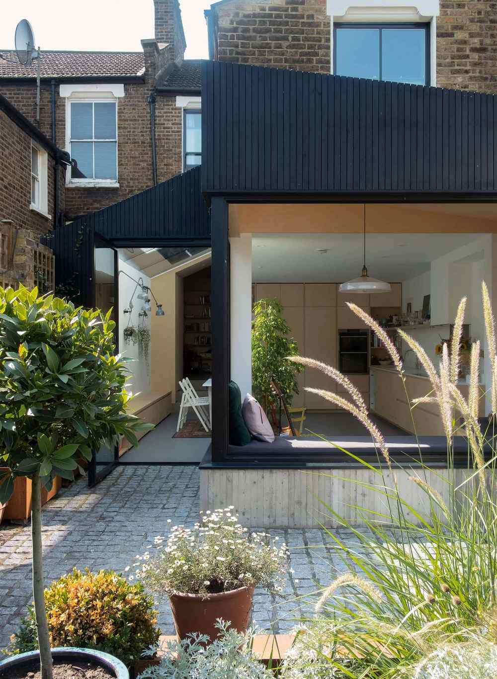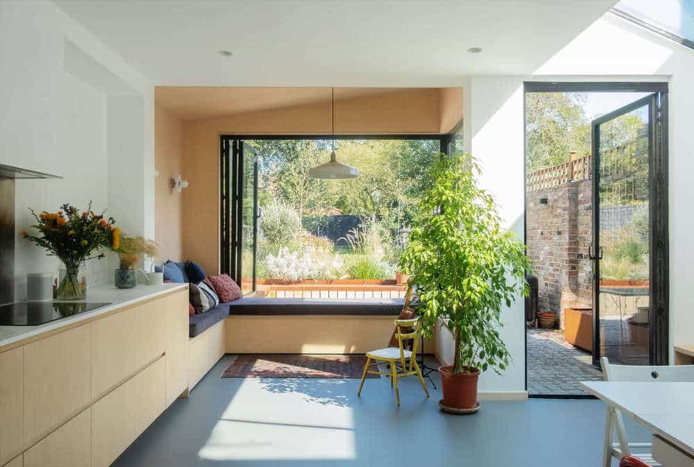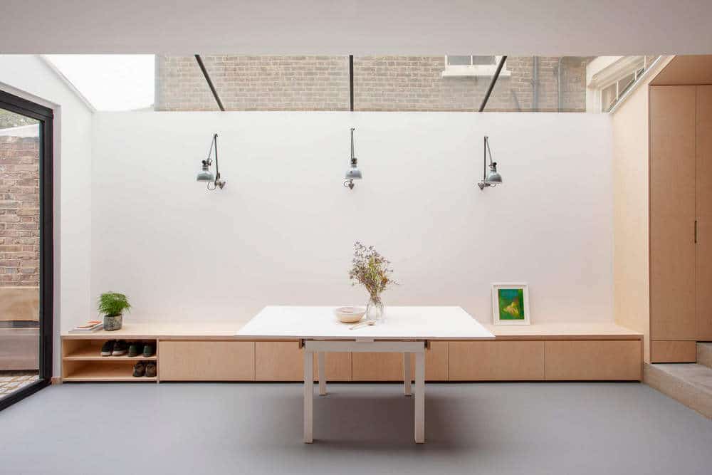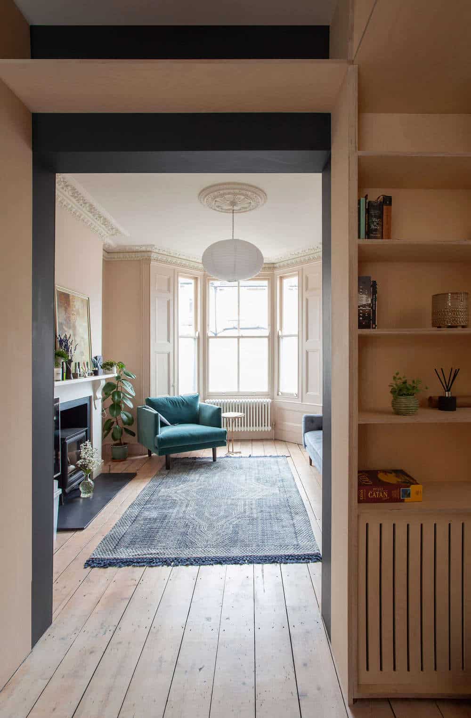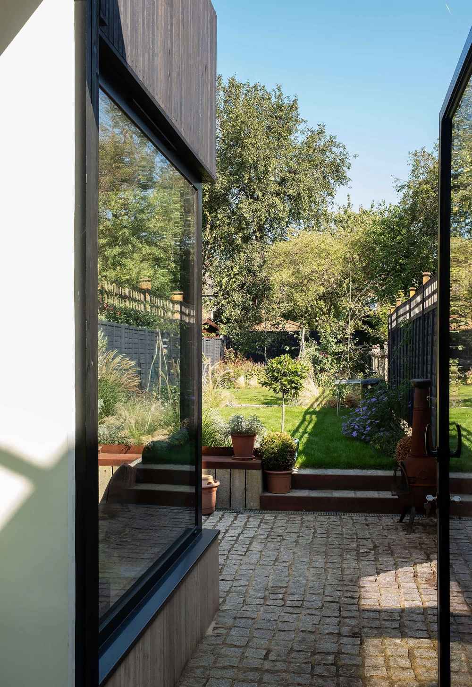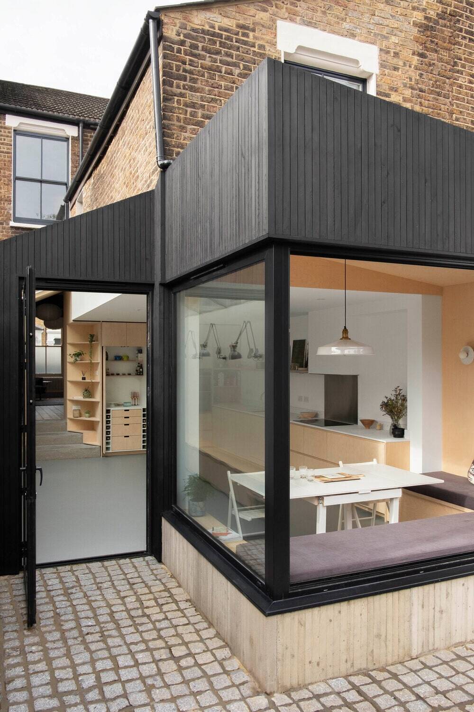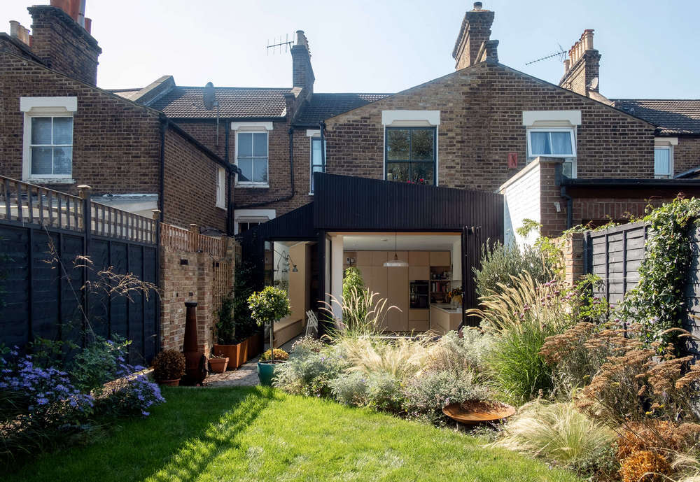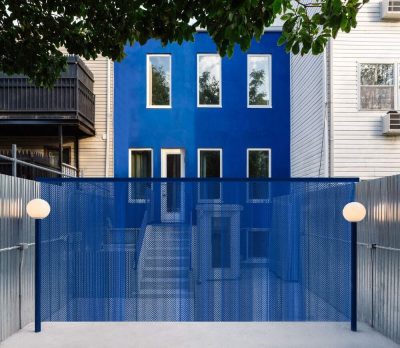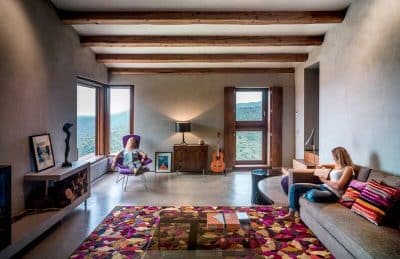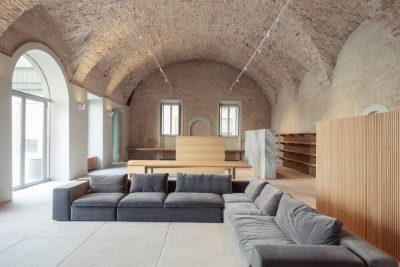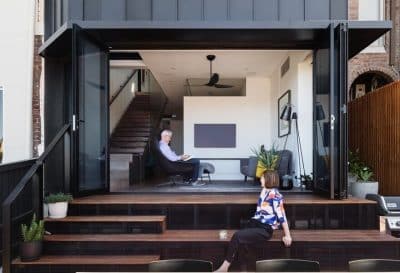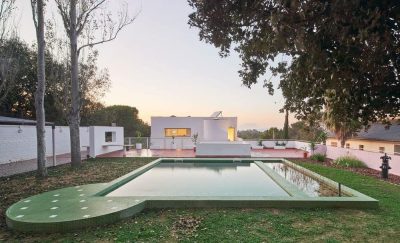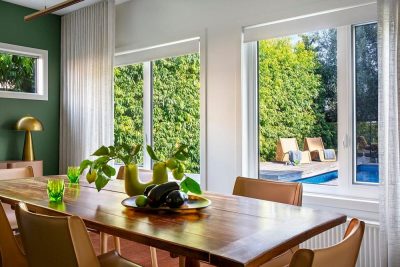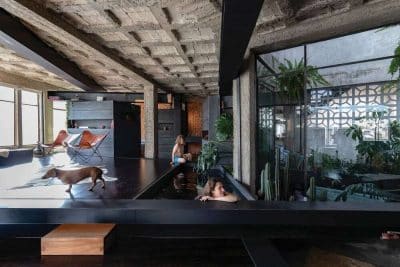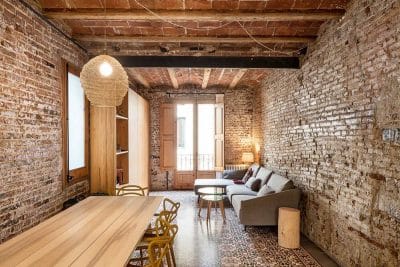Project: Gellatly Road House
Architects: Delve Architects
Location: Nunhead, South London, United Kingdom
Year: 2020
Photo Credits: Emanuelis Stasaitis
Text by Delve Architects
This traditional Victorian house in the Nunhead conservation area was completely transformed to provide a contemporary and open space at the rear, while retaining a more traditional feel at the front of the house.
The transition from ‘old to new’ occurs by stepping through a bespoke handcrafted plywood bookcase, which leads into the wide, open contemporary kitchen space. Bifold doors open over a bespoke window seat so the owners can appreciate the morning light through the garden.
In all rooms there is extensive attention to detail, as Delve designed all the bespoke joinery in the house creating a real feeling of craftsmanship. The Gellatly Road House purposely uses a restricted palette of materials comprising dark stained larch cladding, birch ply and concrete. Materials have also been creatively used and selected to stay within budget and provide a tactile feel, such as the rubber flooring and exposed ply in the kitchen – Delve designed all the kitchen units.
“Delve worked tirelessly, turning the original plans inside out to come up with an inventive layout that thoughtfully reconsiders how to use a terraced house, whilst respecting its character. The joinery, which runs seamlessly through the house, was their greatest success and testament to their skills. Delve has created a journey through the house, that takes you out of city living, and into the magic of garden and open space at the back. Our favourite room is the music room at the core of the house – they have breathed new life into a part of Victorian terraces that often becomes just a walkway to the back of the house. Now it is both a magical entrance to the garden extension at the back, and a cosy space where books, guitars and pianos can be used. We couldn’t be happier with the sanctuary they have created for us.” Kit & Imogen, First time buyers

