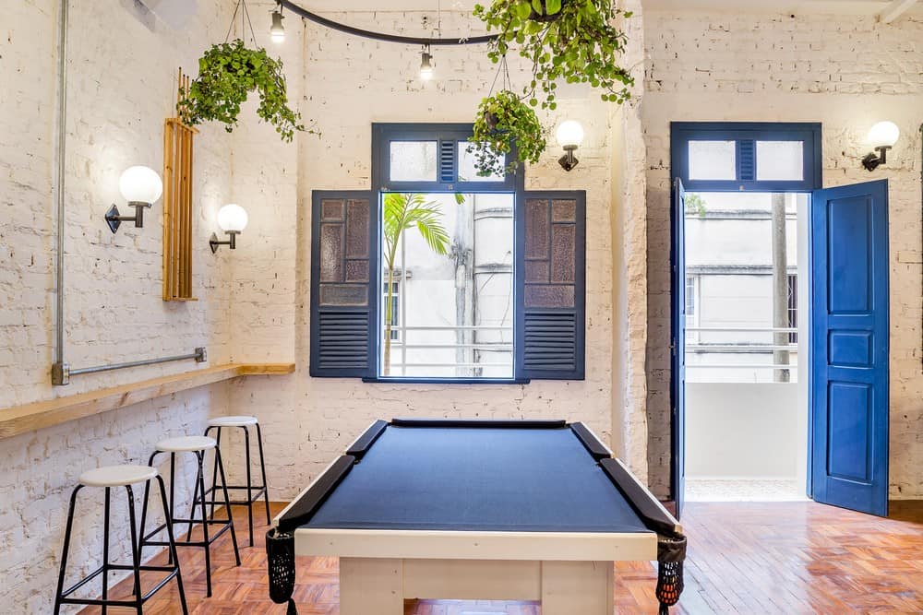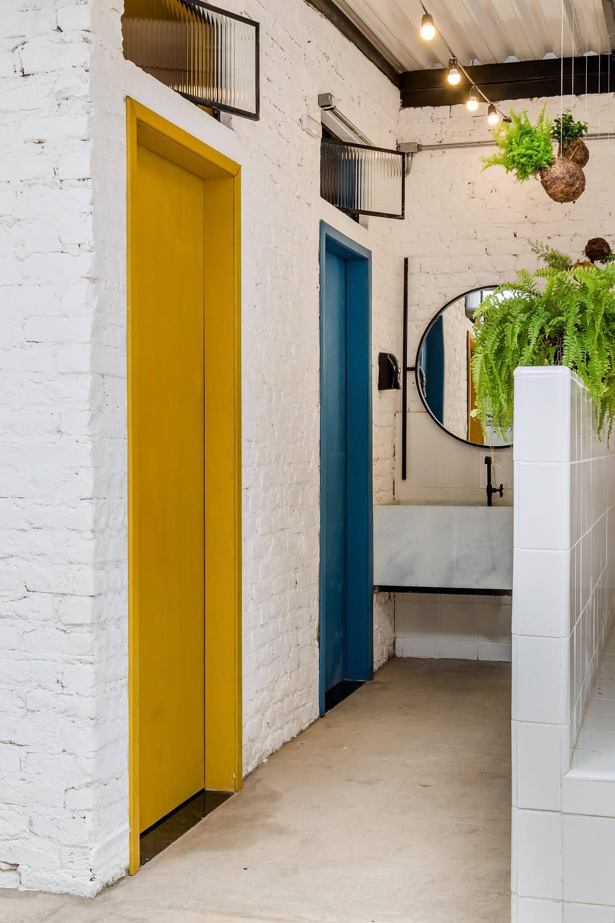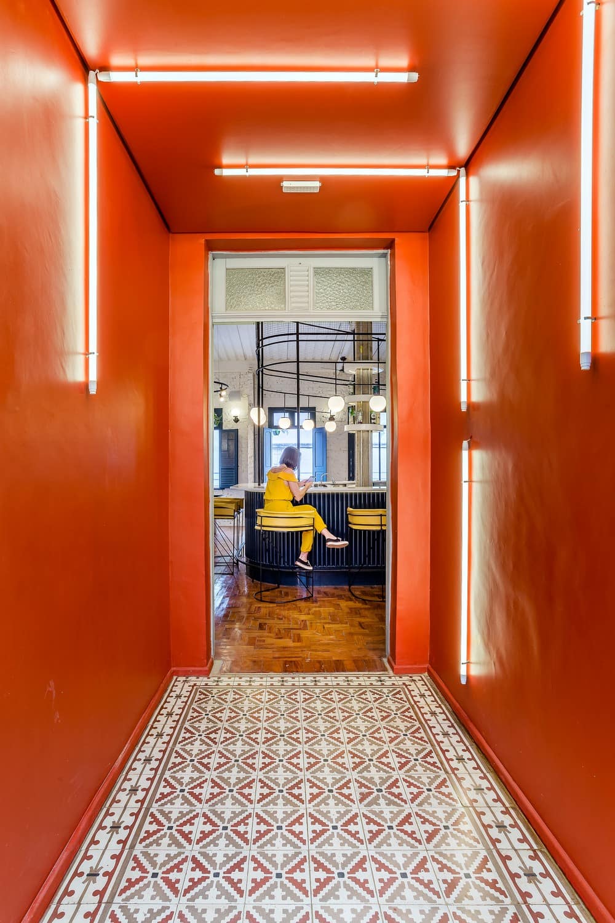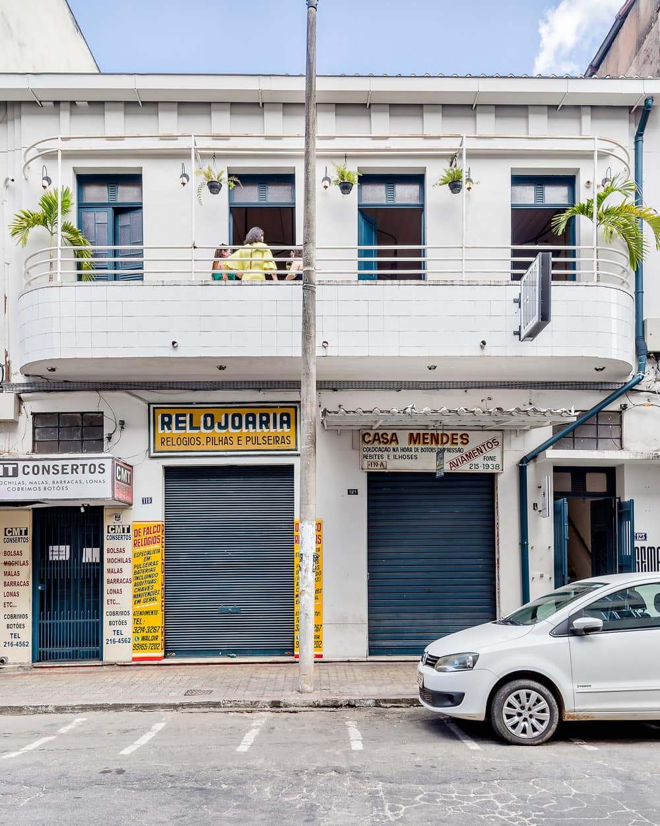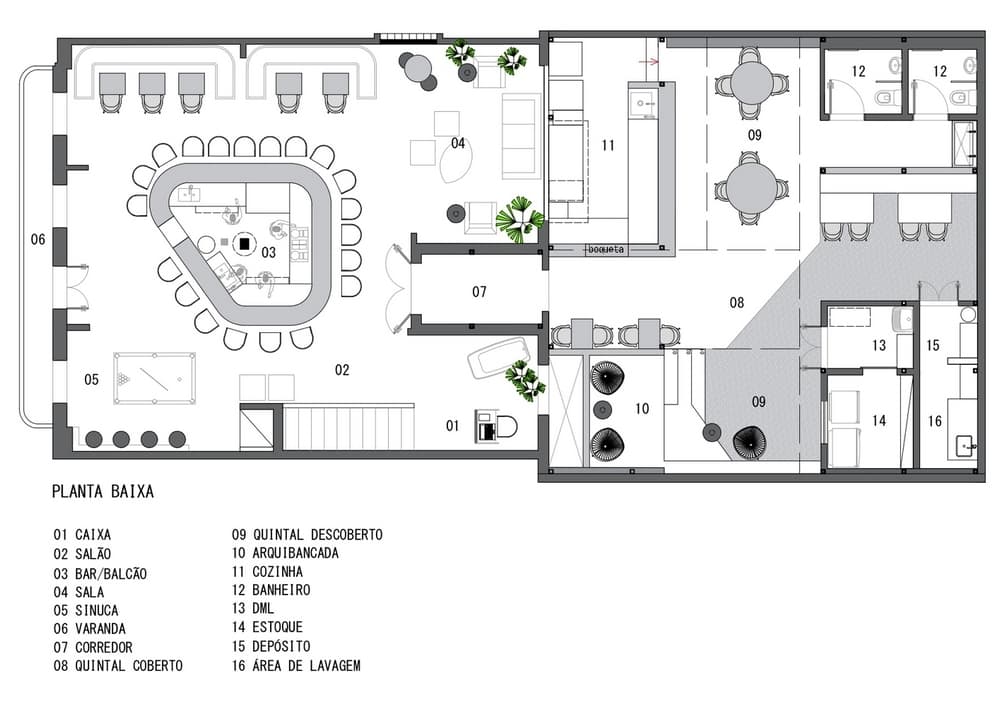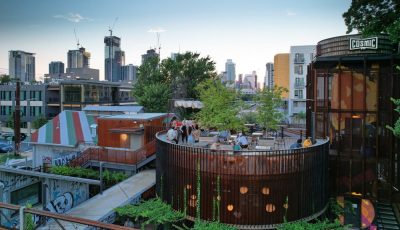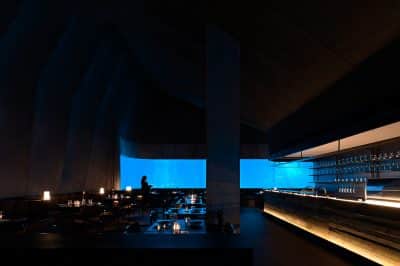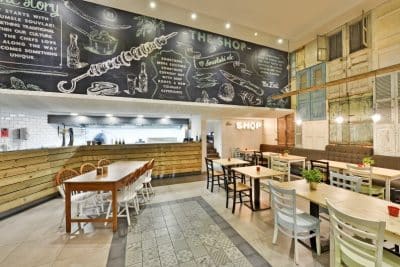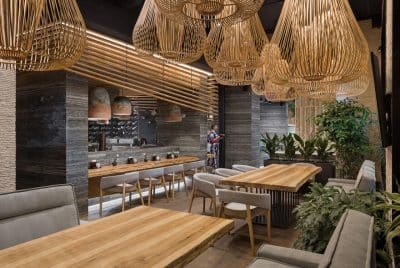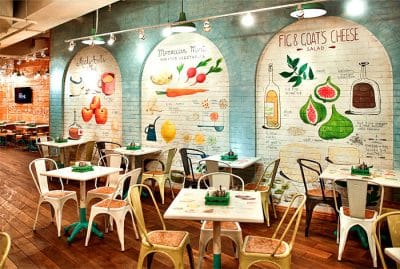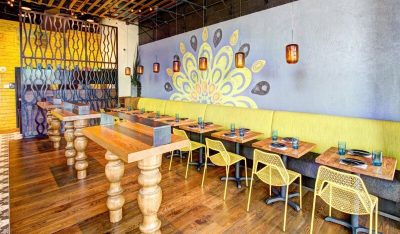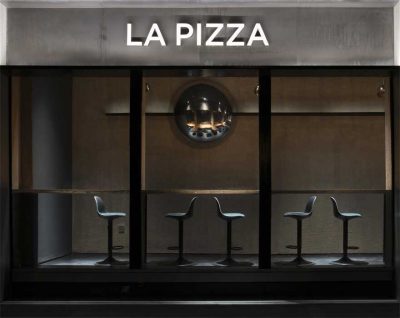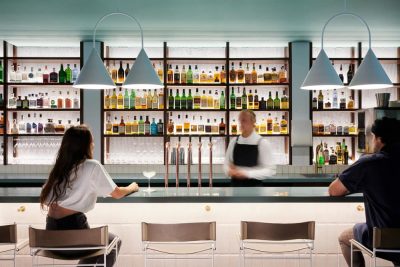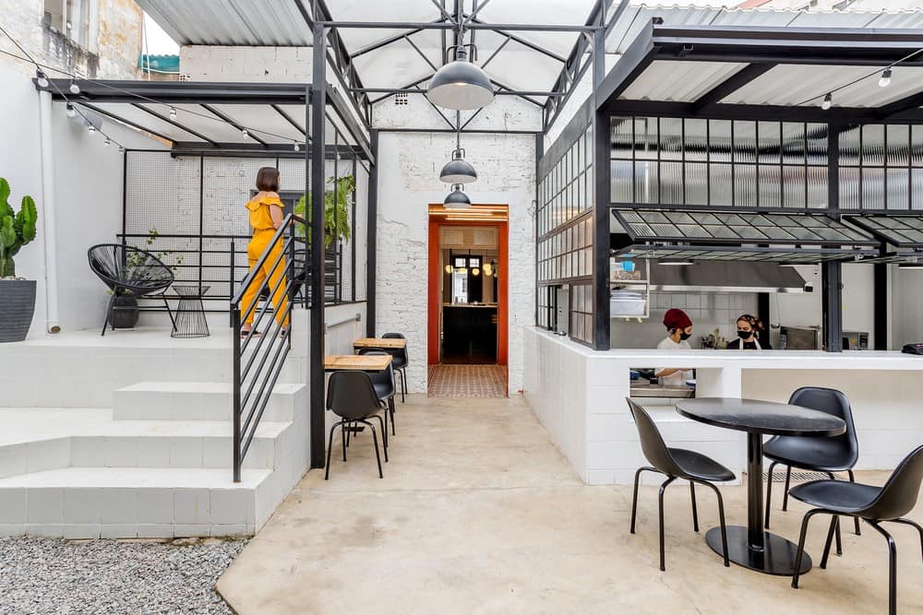
Project: Gema Bar
Architecture: Nó Arquitetura
Lead Architect: Achilles Barino, Thaynara Faria
Location: Centro, Brazil
Area: 2153 ft²
Year: 2021
Photo Credits: Bruno Meneghetti
The project in question, is a renovation and expansion of the second floor of a 1950s building, in the interior of Minas Gerais, Brazil, with the aim of transforming an old residence into a bar and restaurant. The architecture was guided by the critical project intertextuality, a search for contemporary solutions and time-spatial arrangements that, at the same time, revere the past.
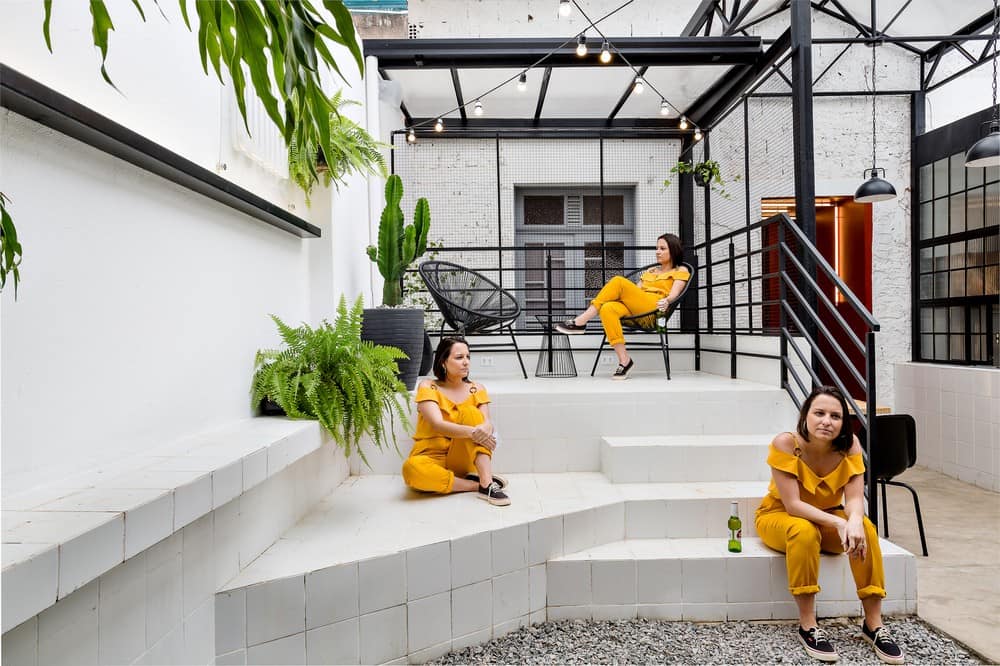

The old properties were quite deteriorated, not only due to the wear and tear of time but mainly due to the misuse of the old tenants. The project sought to treat existing spaces and surfaces respectfully, and value construction and its original elements, exalting them to the limit.
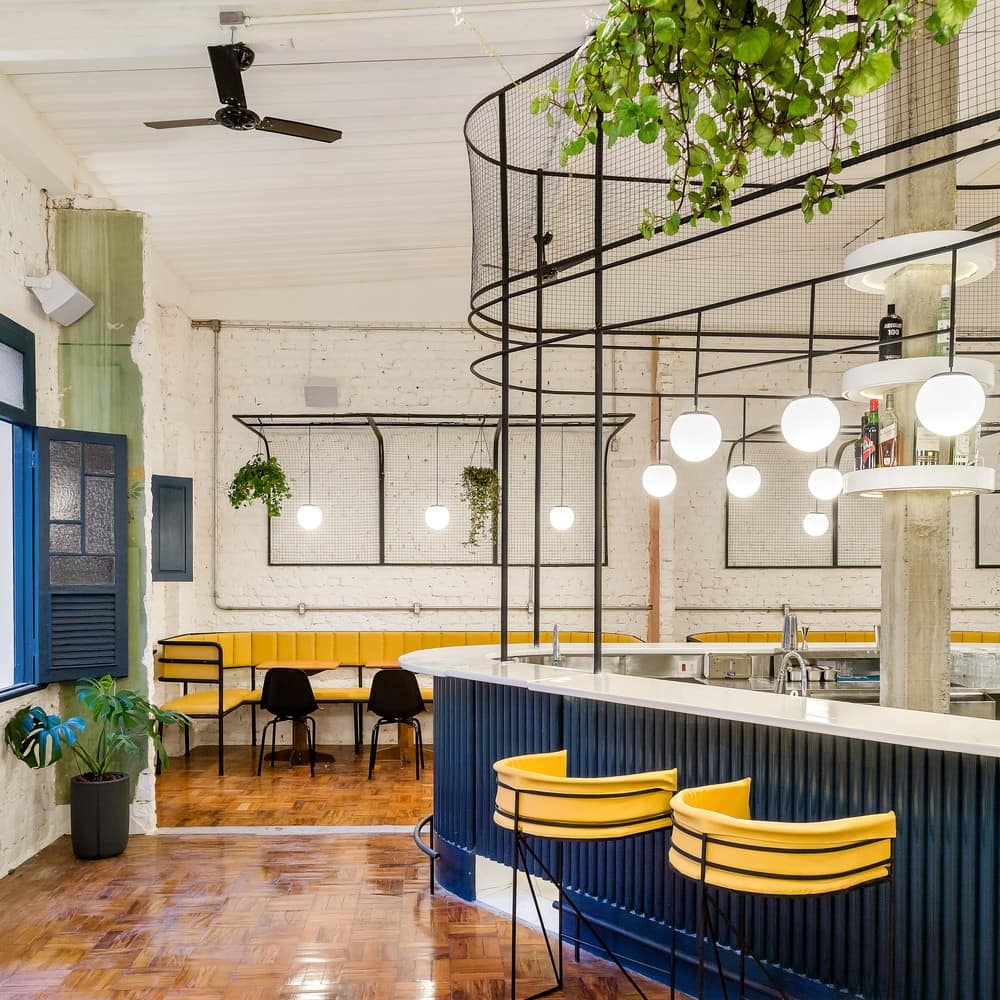
With 210 m², the Gema Bar is organized in a large interior hall, with a counter dedicated to cocktails in the center, whose shape plays with the idea of a freshly opened egg spreading towards the edges of the house, meeting a curious corridor, backyard, kitchen, bleachers and open-air tables.
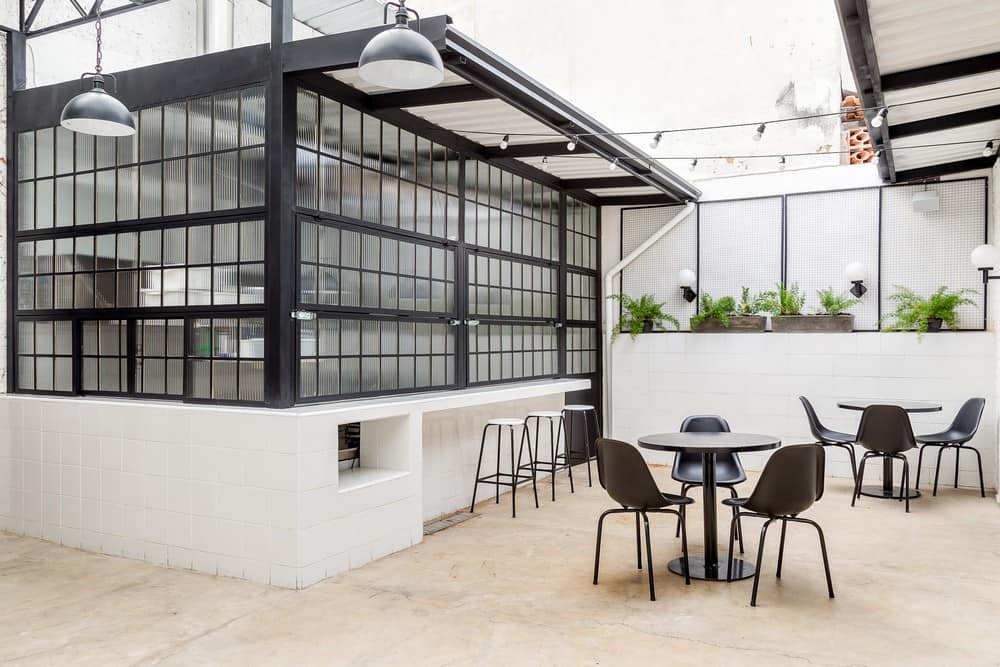
The material palette is extensive, it creates soft and elegant contrasts throughout the ensemble. Apparent bricks painted in white, not regularized walls, preserved local paintings, and original wooden flooring, design the main hall.
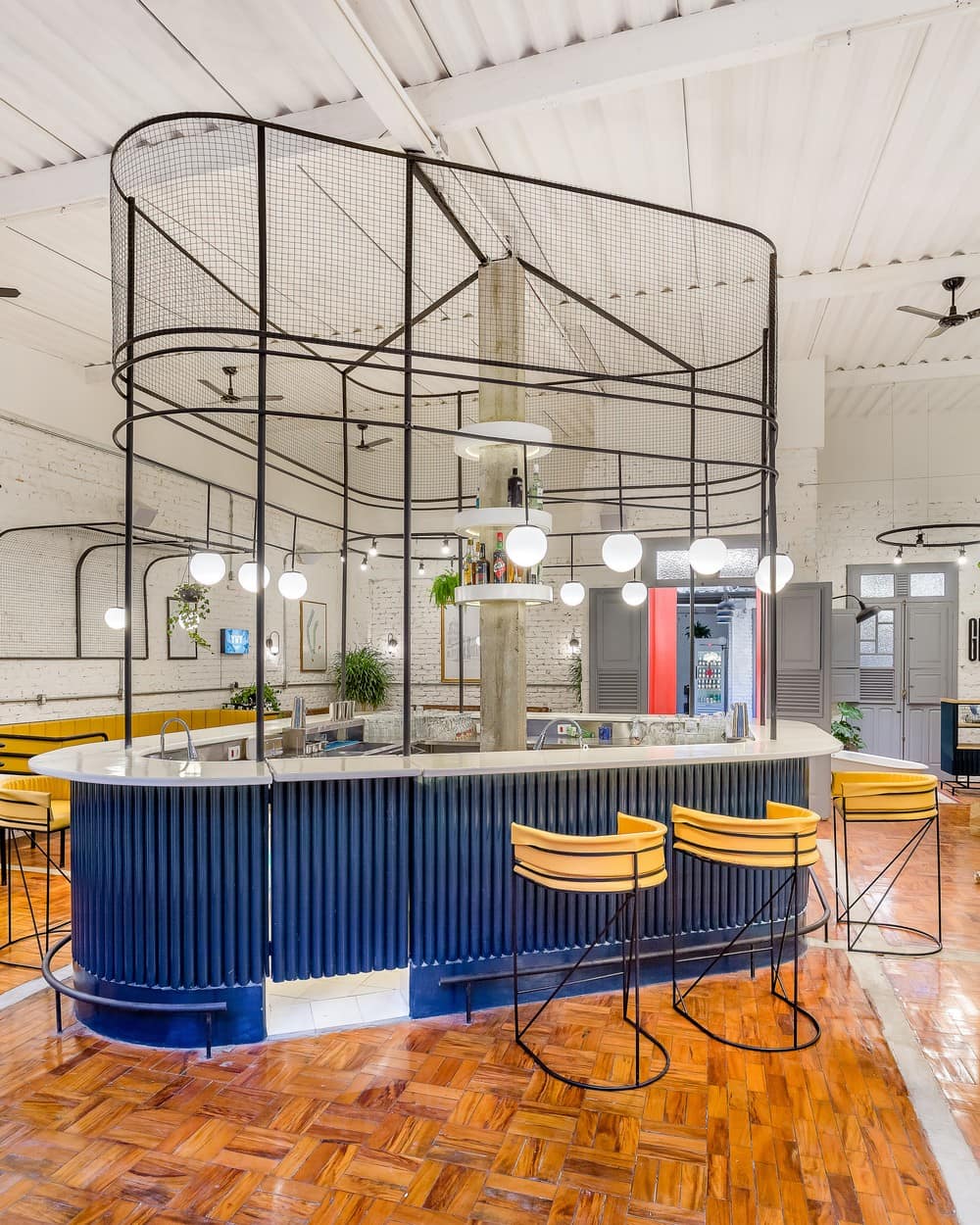
The counter, the main element of the project, PVC pipes in blue, wood coated with fiberglass, enhance the soft and organic curves, and last but not least, metalwork completes the piece. The idea was an inversion of values, with the counter as the most desired area of the bar.
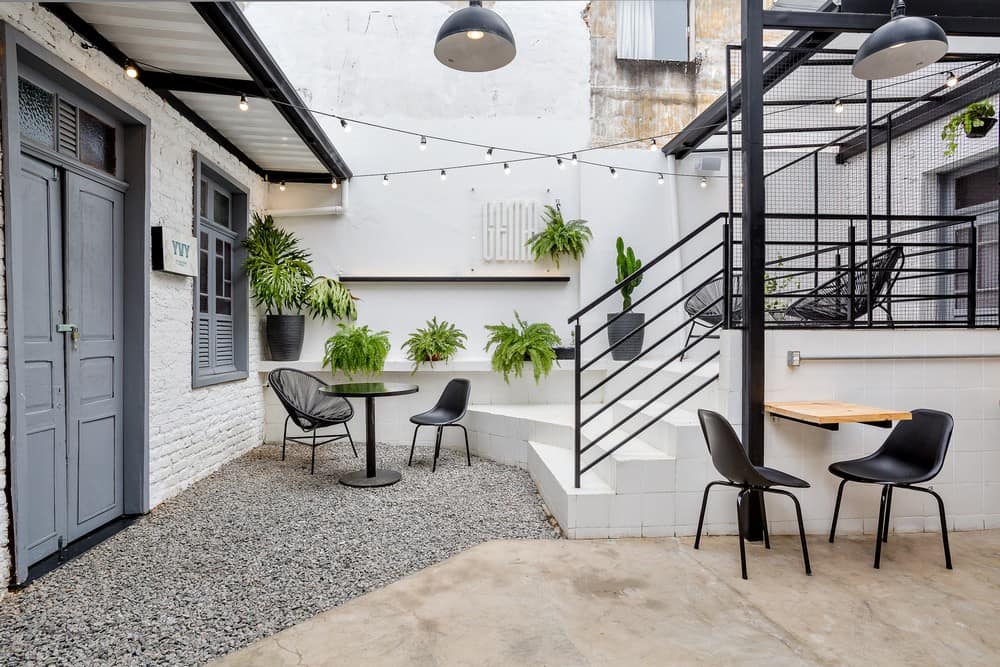
The space transition from the indoor to an outdoor area is done through the color palette and lighting, looking for a single objective: to provoke the senses. We look for the exact shade of the existing tile and apply it to all the walls and ceilings.
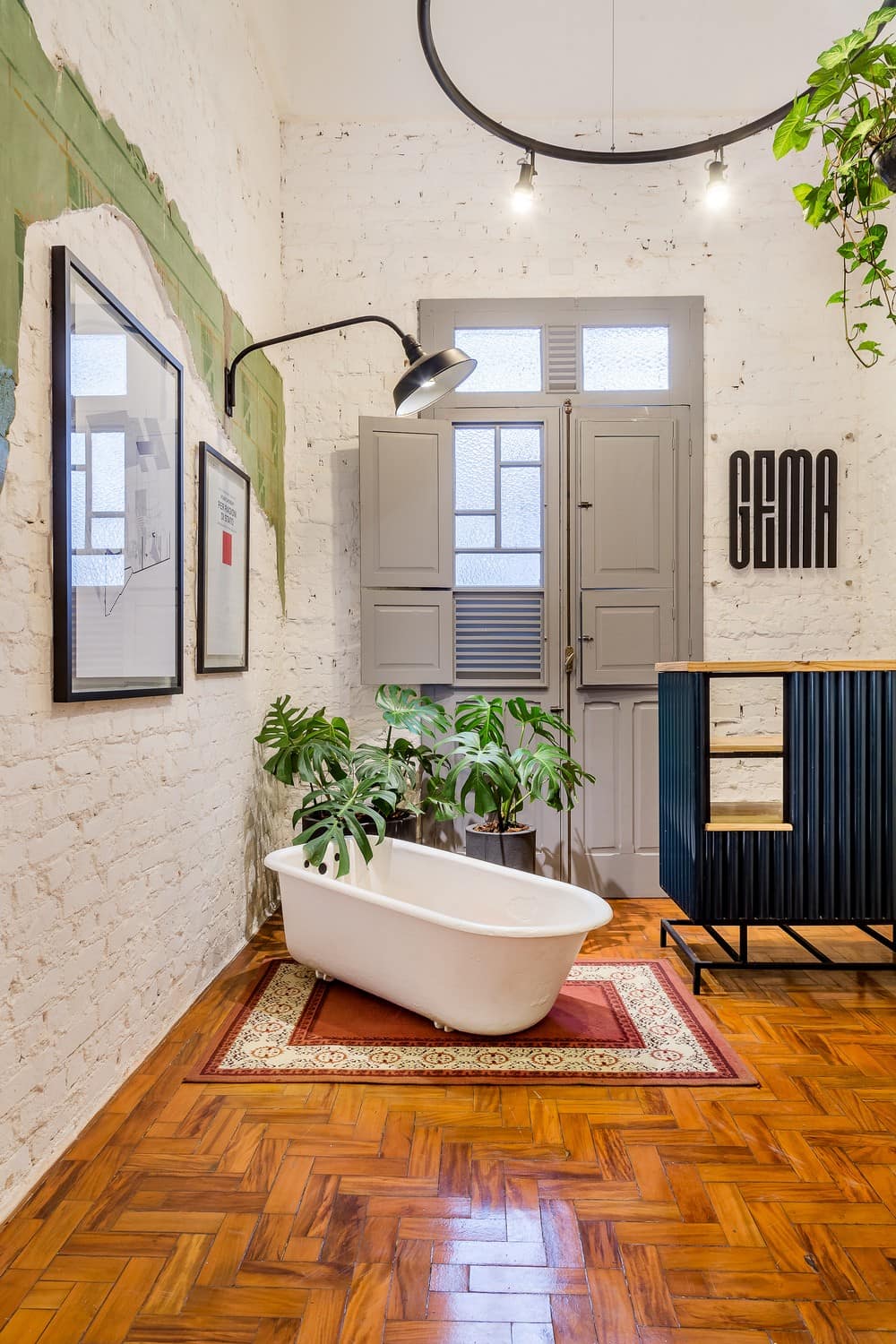
The backyard organizes a kitchen, washing area, laundry room, staff area, bathrooms, bleachers, and an open-air lounge.
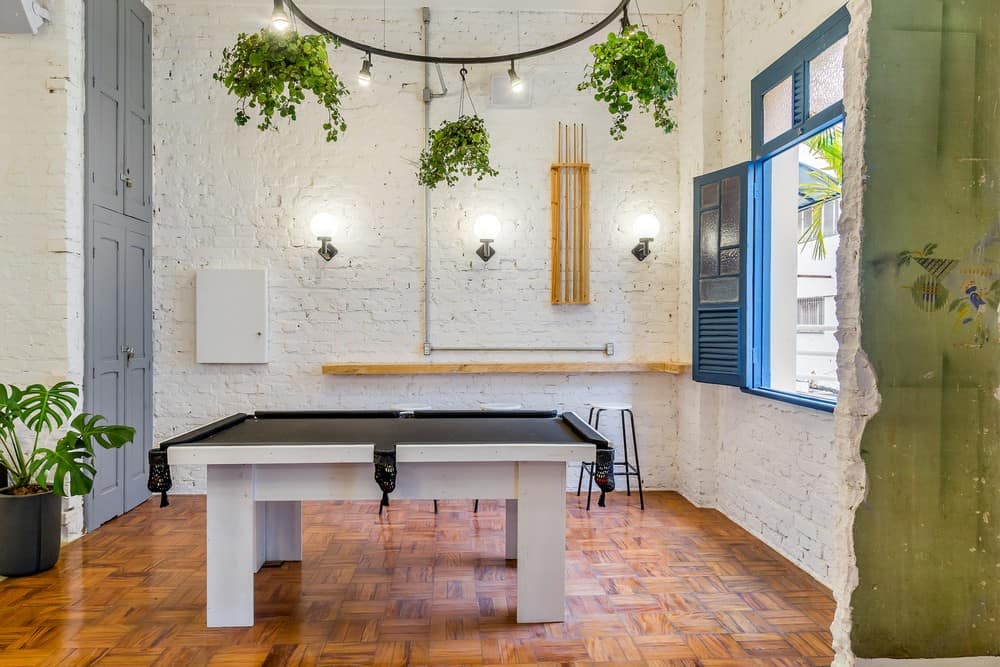
The Gema bar was created with the aim of operating almost 24 hours a day. It’s a restaurant, bar, and nightclub on weekends, where the DJs rock the house from inside the amoeboid counter.
