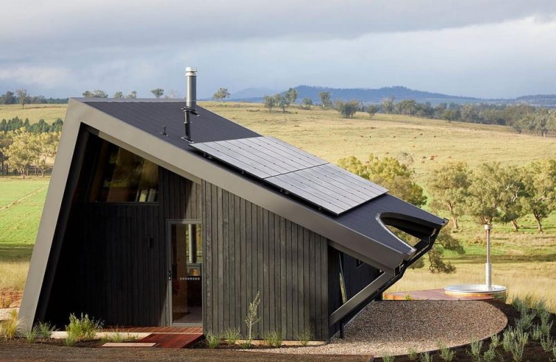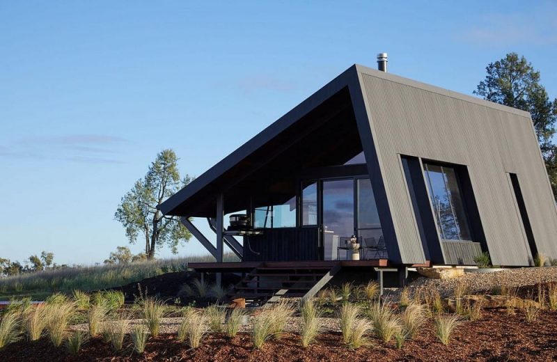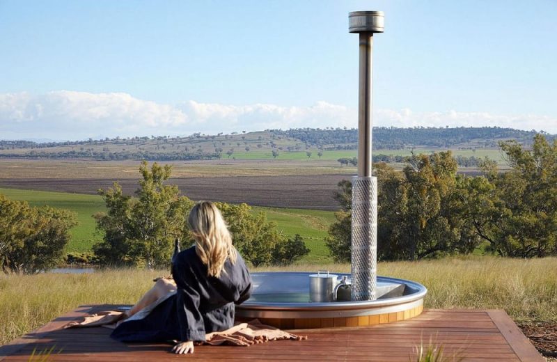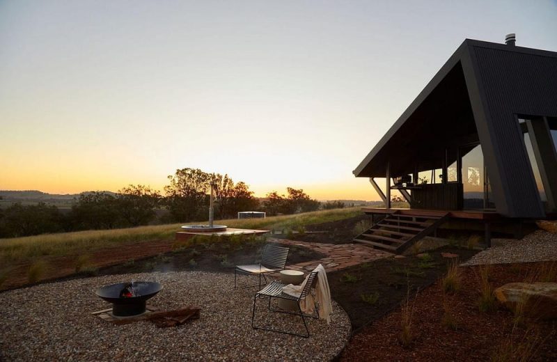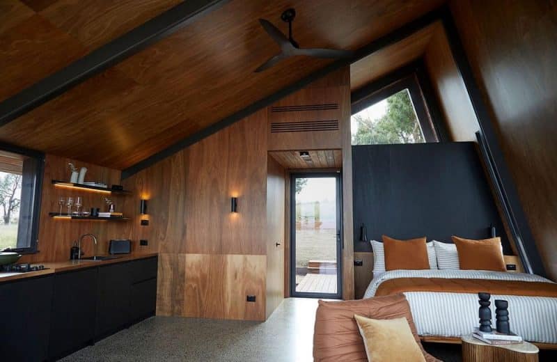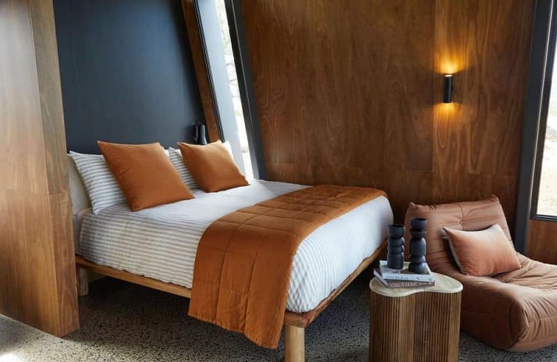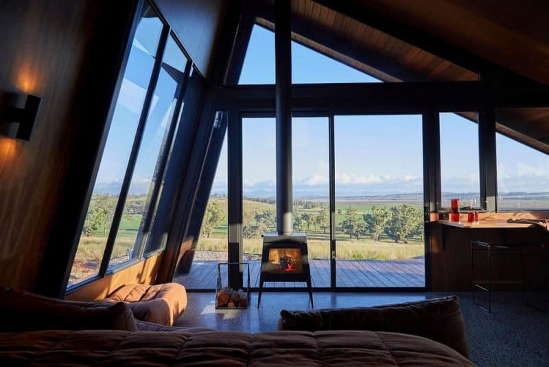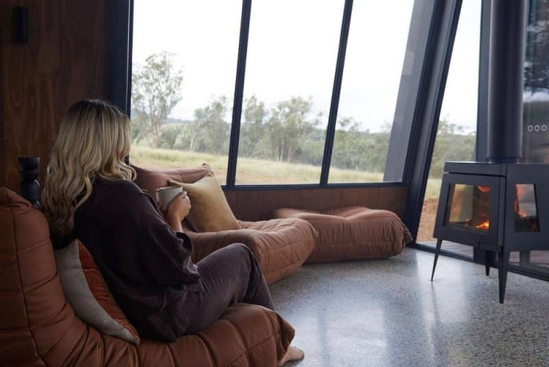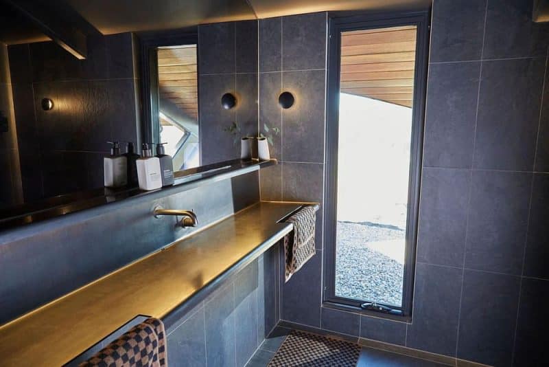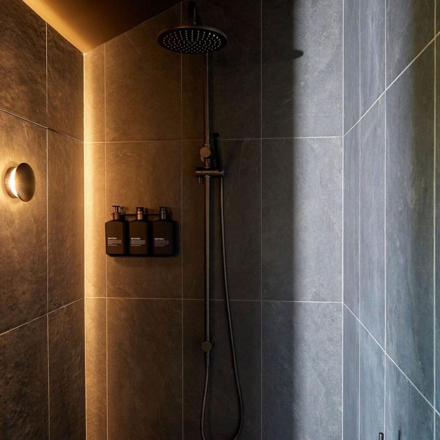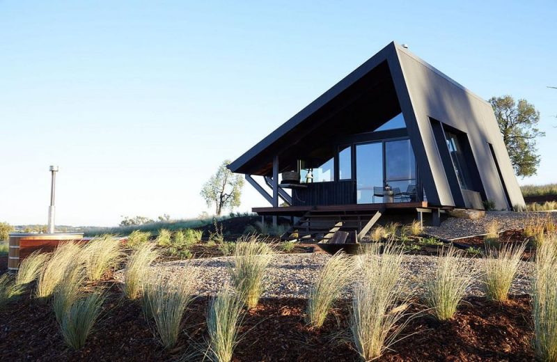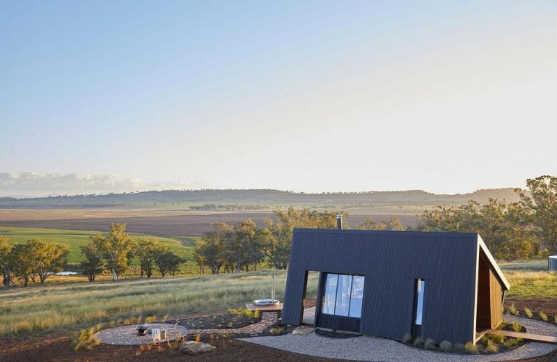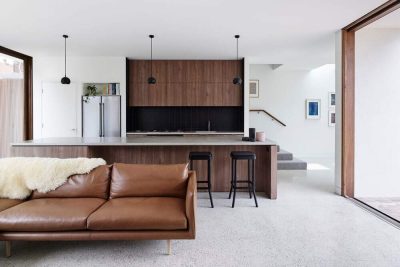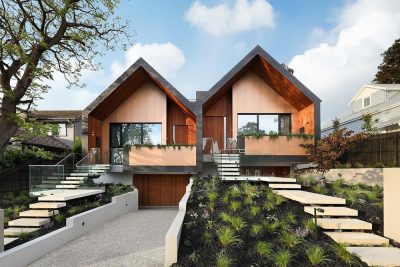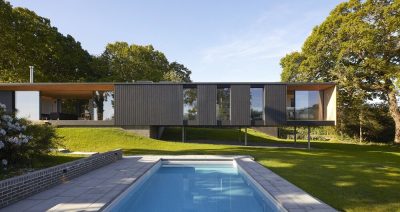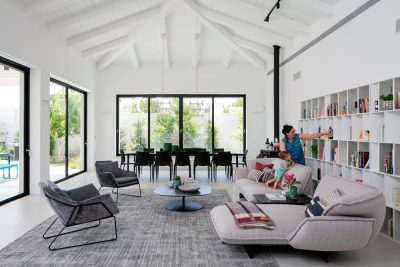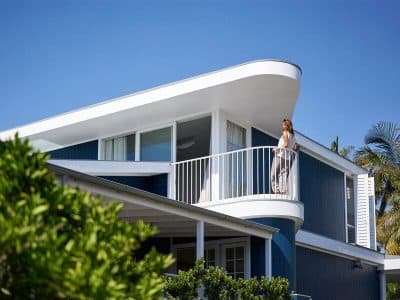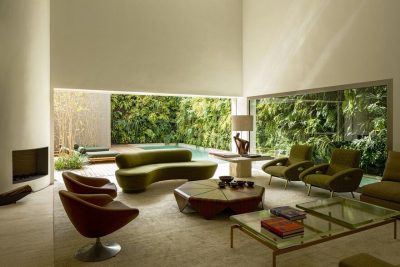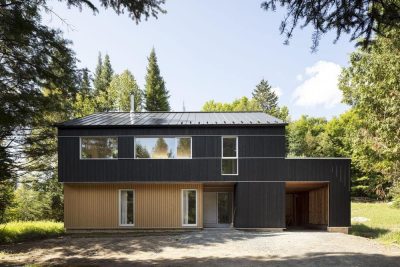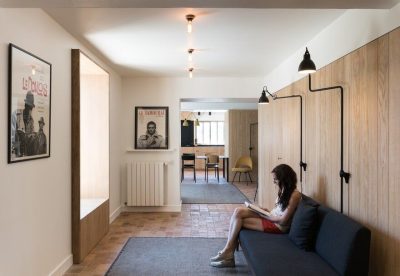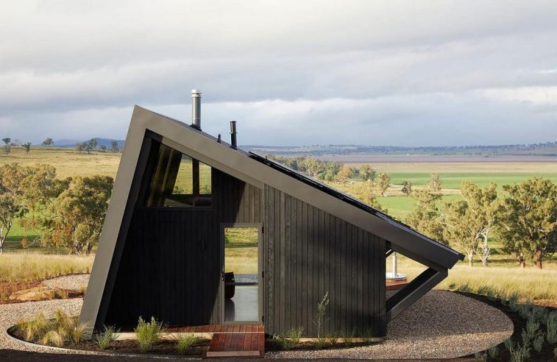
Project: Gilay Estate
Architecture: Cameron Anderson Architects
Project Team: Blacklab Solar, Kelley Covey Group, Somewhere Landscape Architects, Aztek Constructions
Location: Quirindi, New South Wales, Australia
Area: 40 m2
Year: 2024
Photo Credits: Morning Swim Studio
Gilay Estate, designed by Cameron Anderson Architects, is a luxurious off-grid farm stay located just outside Quirindi on the Liverpool Plains in regional New South Wales. Nestled on a gently undulating site, the elevated position of this unique accommodation offers uninterrupted views of the stunning Liverpool Plains. Despite its compact size of just 40 square meters, Gilay Estate combines sustainable design with luxury, creating a perfect retreat for nature lovers and remote workers.
Site and Orientation
The building’s strategic placement on the site maximizes its exposure to the breathtaking Southern views while protecting the interior from harsh weather conditions. The distinctive wrapping sheet metal roof form not only shields the building from the elements but also contributes to its striking architectural aesthetic. Extensive double glazing on the Southern side enhances the panoramic views, while roof overhangs on the Western and Northern sides provide essential protection from the intense summer sun.
Sustainable Features
Gilay Estate is a model of sustainability and self-sufficiency. It operates entirely off-grid, incorporating a 6.4kW solar system with 11.4kW of battery storage to meet all its energy needs. The building utilizes 100% rainwater, stored in a 60,000L water tank, ensuring a reliable water supply throughout the year. This commitment to sustainability is further reflected in the use of charred timber cladding, which symbolizes traditional Aboriginal burning and regeneration practices, blending the structure seamlessly into the landscape.
Design and Interior
The design of Gilay Estate is largely open-plan, featuring a sleeping space integrated within the main living area. This layout creates a spacious and flexible environment, ideal for relaxation and remote work. A large desk provides ample workspace, making the estate perfect for those seeking a serene yet productive retreat. The small, private bathroom, though tucked away, offers stunning Western views, enhancing the sense of connection with the surrounding landscape.
Roof and Views
One of the architectural highlights of Gilay Estate is the large curved cutaway in the roof. This feature maximizes the Western views while still providing adequate shading during the summer months. The thoughtful design ensures that guests can enjoy the spectacular sunsets and expansive vistas without compromising on comfort and protection from the elements.
Cultural Consultation and Integration
Throughout the design process, extensive consultation was carried out with the local Aboriginal Lands Council. This collaboration ensured that the design of Gilay Estate was respectful of and integrated with the cultural and environmental context of the area. The use of charred timber cladding is a direct nod to traditional practices, symbolizing regeneration and blending the building harmoniously into its natural setting.
Conclusion
In conclusion, Gilay Estate is a remarkable blend of luxury, sustainability, and cultural sensitivity. Its off-grid capabilities, innovative design, and seamless integration with the landscape make it an ideal retreat for those looking to escape the hustle and bustle of urban life. Gilay Estate stands as a testament to the potential of sustainable design in creating beautiful, functional, and environmentally conscious living spaces in the heart of the Australian countryside.
