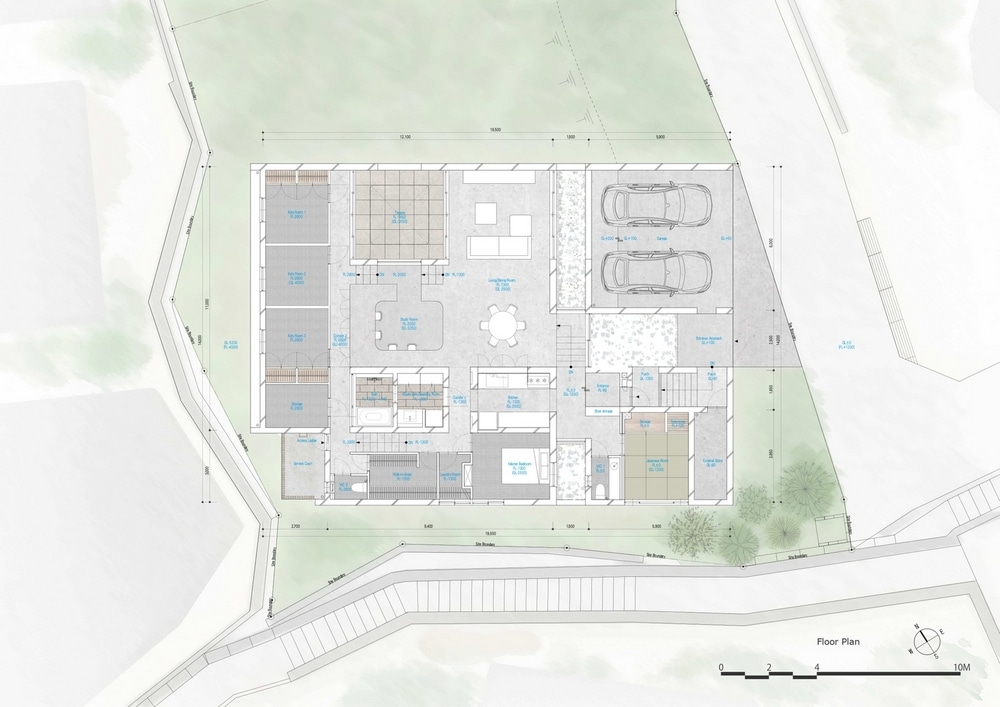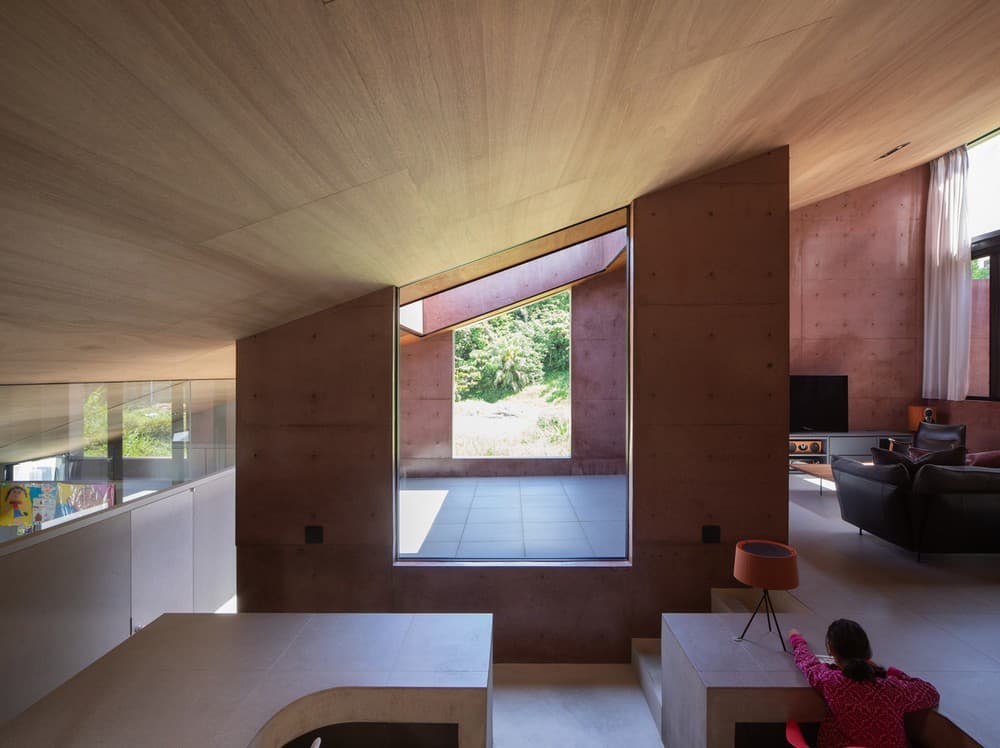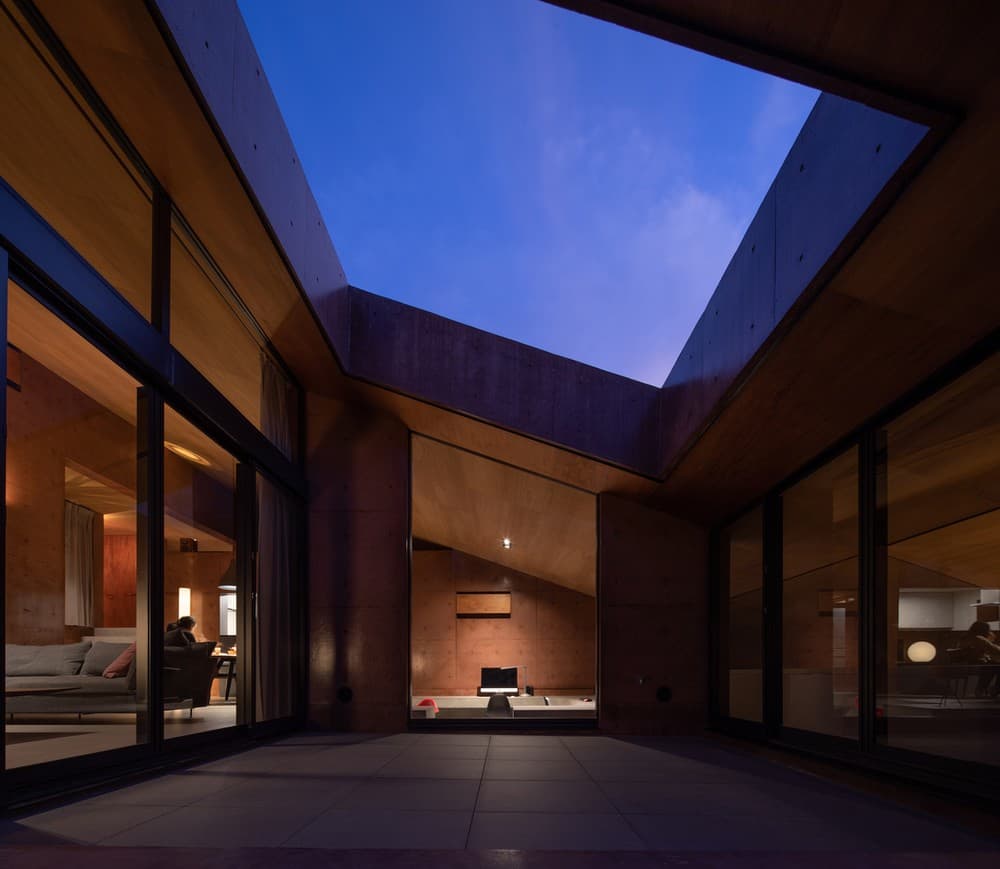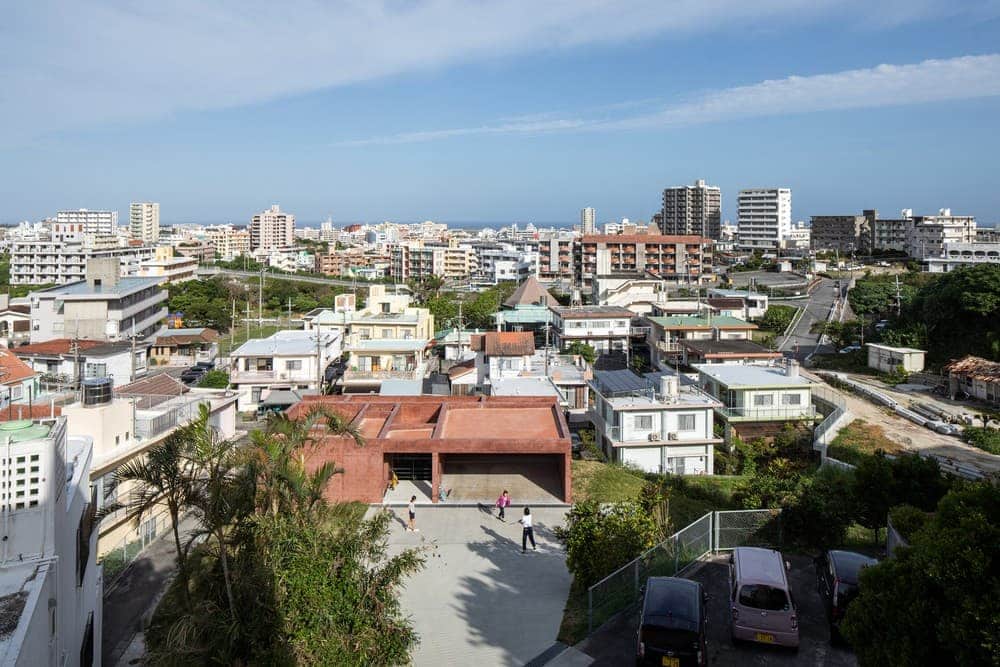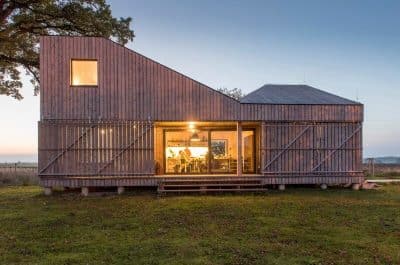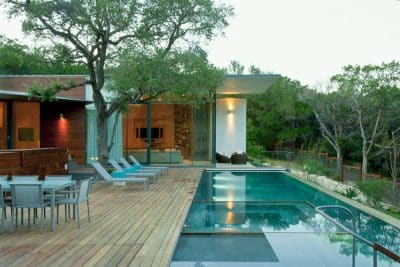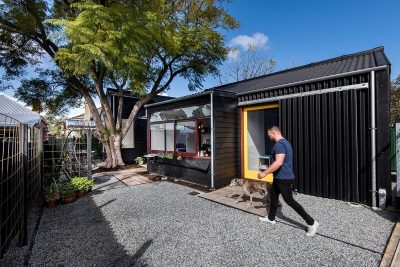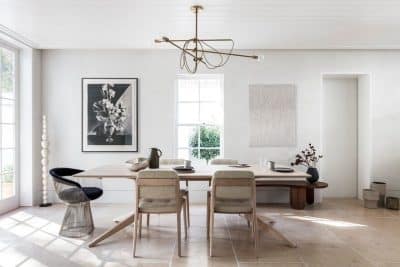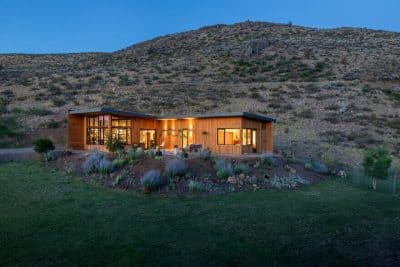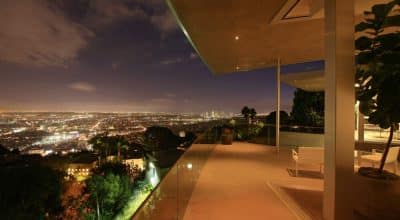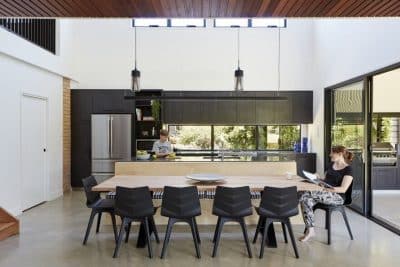
Project: Ginowan House
Architects: Matsuyama Architect and Associates
Location: Ginowan, Japan
Area: 245 m²
Year: 2019
Photo credits: Toshihisa Ishii
The site locates on top of a hill in the Northern part of Okinawa. Although it used to have a panoramic view of the vast plain and ocean from this area, since dramatic urbanization has changed the scenery in this region, it barely has visibility of the ocean anymore.
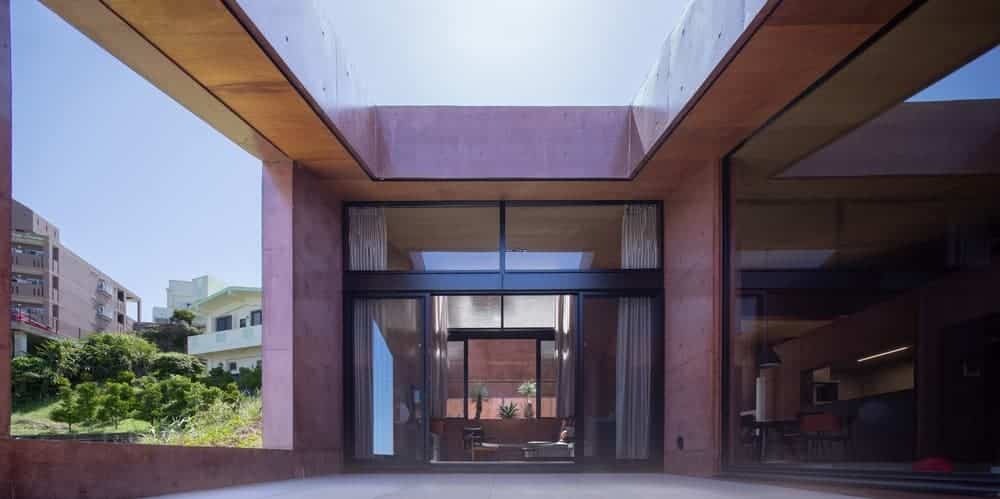
A house for a family of 5 was requested on the sloping land. The initial proposal was to build a multi-storey building to regain the vista toward the ocean. As it seemed a sensible solution to construct a multi-storey building to reduce the building footprint and amount of groundwork on a slope at the beginning.
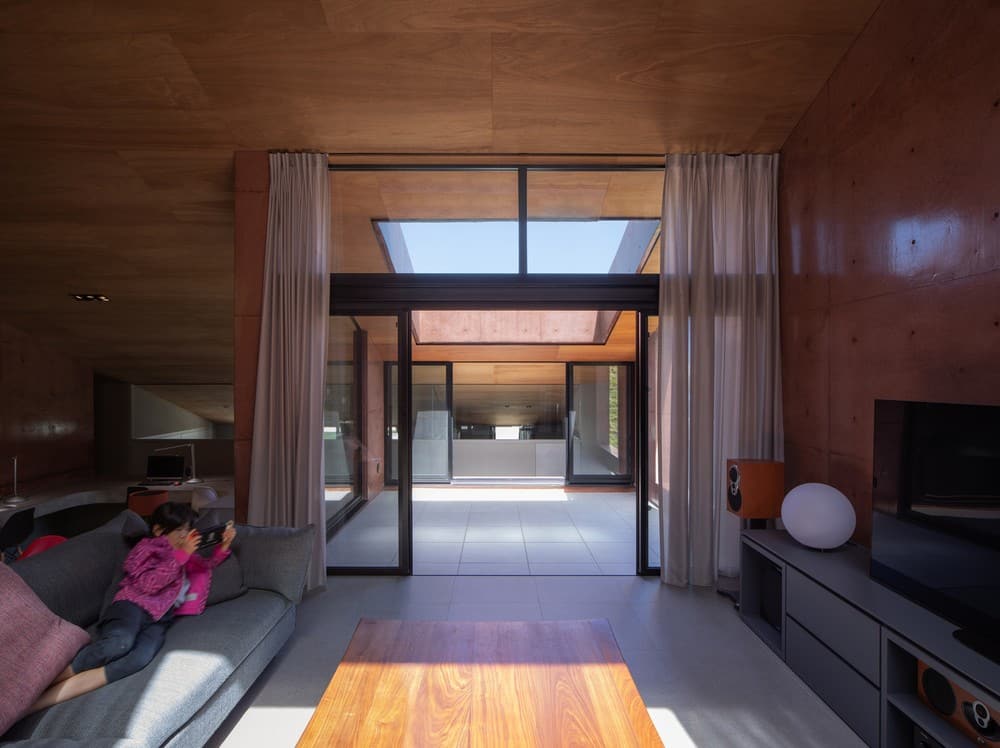
However, after a series of meetings with the client, we realized that their fascinatingly warm and close connection with family members had been yielded from their way of living at a moderate size apartment where they lived at that time.
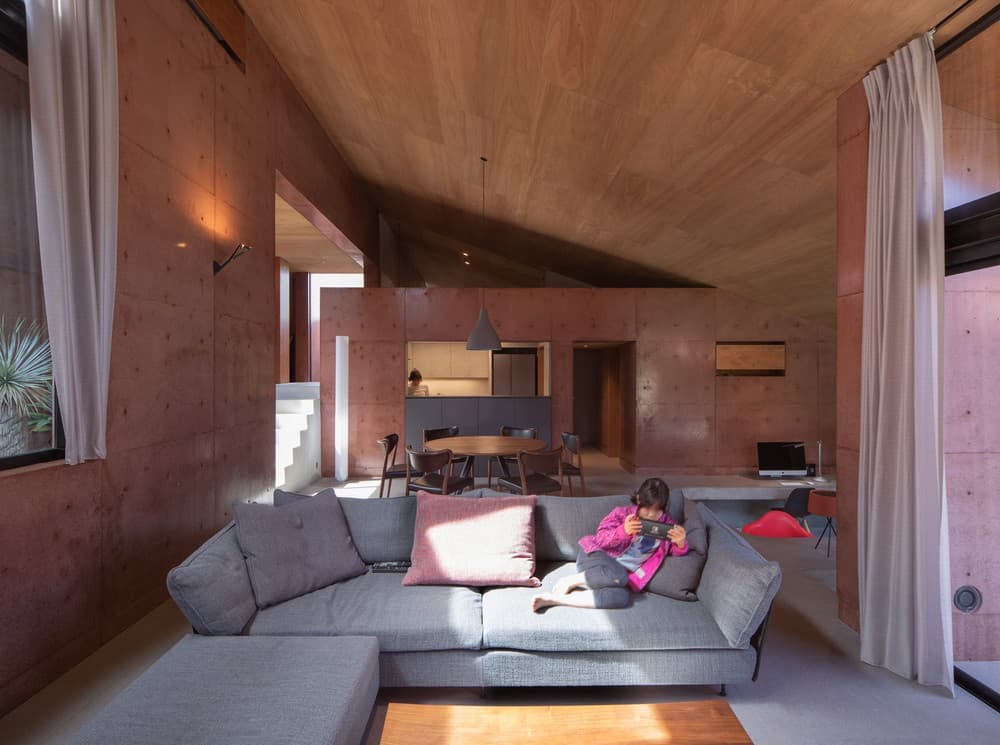
Subsequently, our aim shifted from a multi-storey to a single-storey-like building to maintain their intimate family relationship by somehow transferring their style of living, which was a relatively less organized one, from their apartment to the new house named Ginowan House rather than separate floors to obtain a view from the upper level.
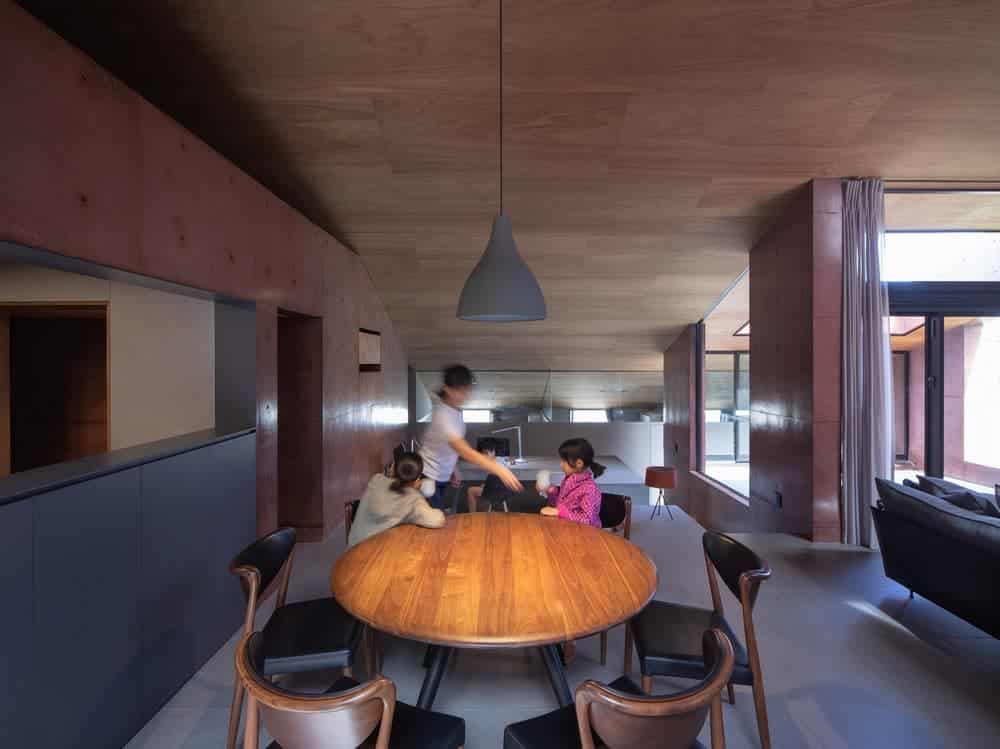
5 different levels of floors were planned in 6m level difference from east to west of the site. Each room was located to avoid direct sunlight from the west.
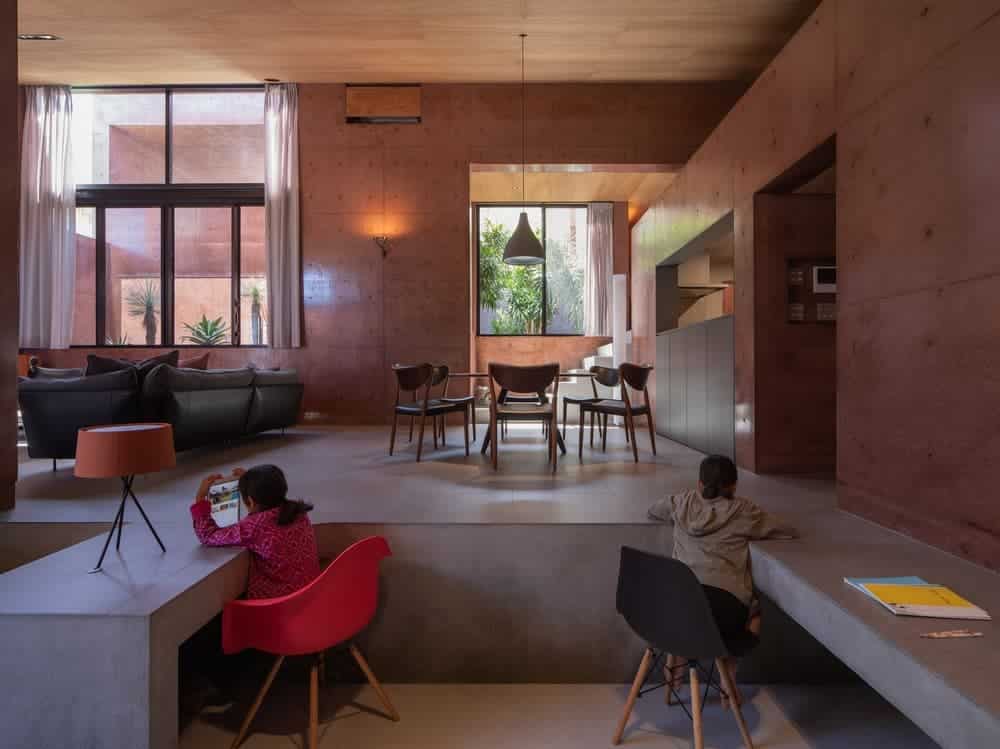
As the building sits on sloping ground, construction would become more difficult than the initial proposal. However, the spaces between the upper floor along the front road, Living Room in the middle, and the kids’ Room at the bottom were all connected and could achieve openness and accessibility as if it is a single-storey house. Despite the view toward the ocean which was the client’s initial request not achieved, their delightful way of living was transferred to the new house and they have created even more intimate family relationships since they moved in.
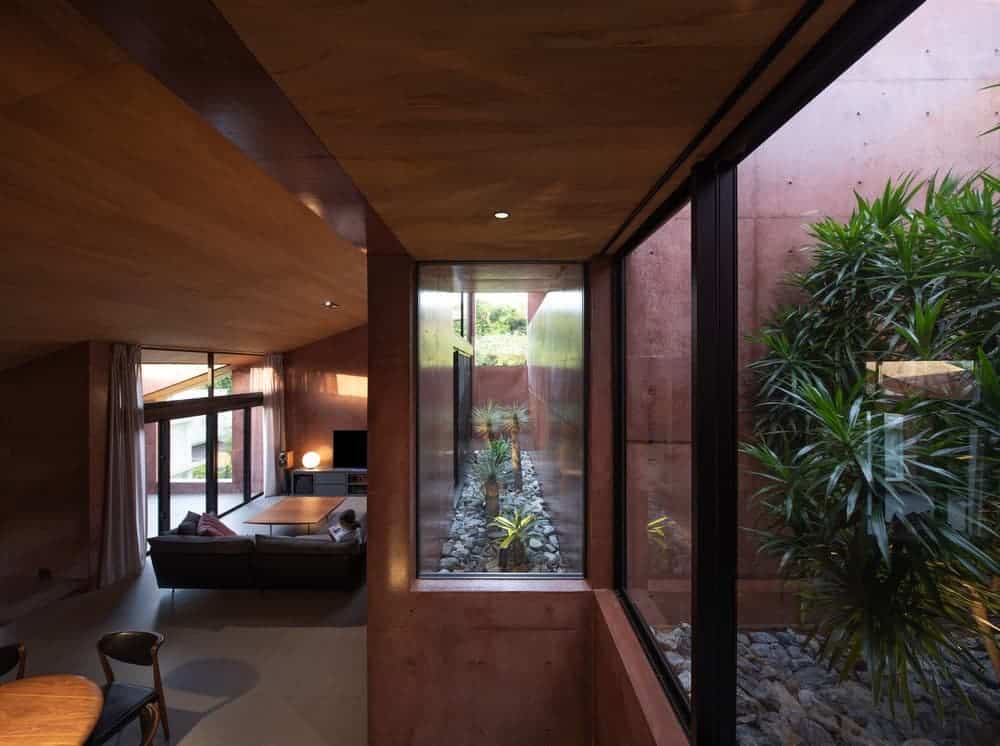
The vigorous-colored concrete facade has a vernacular appearance as if the red-colored soil was elevated from the sloping ground of the southern island of Japan. After all, we believe that architectural form follows the geography of the project.
