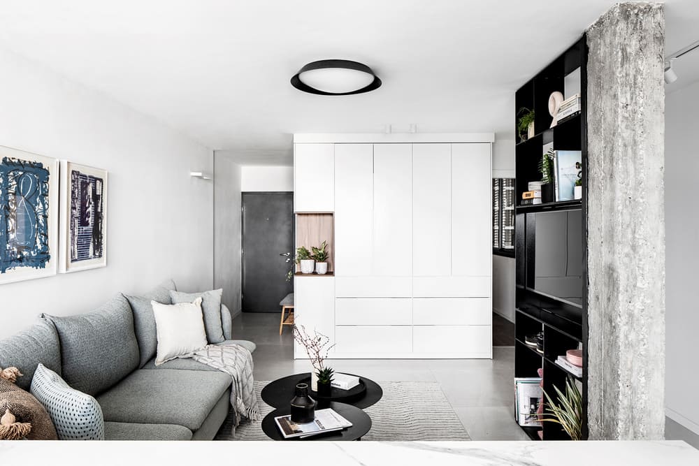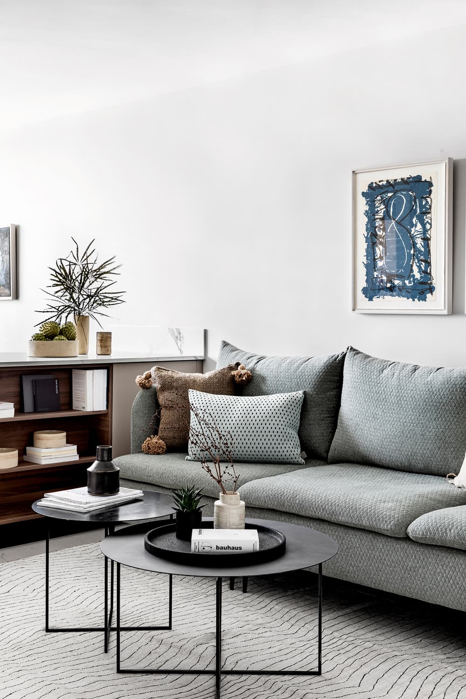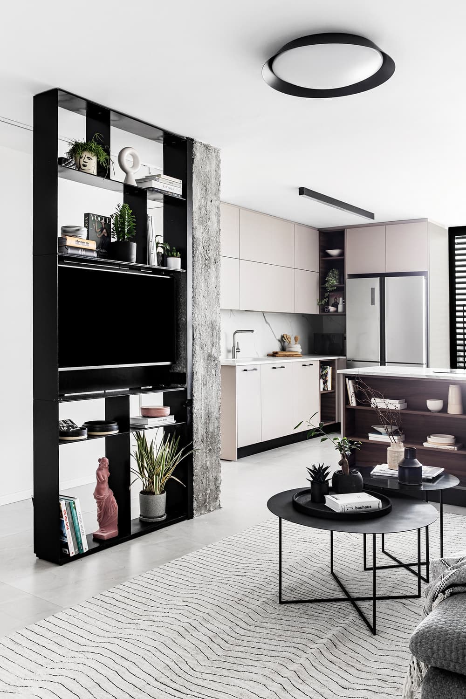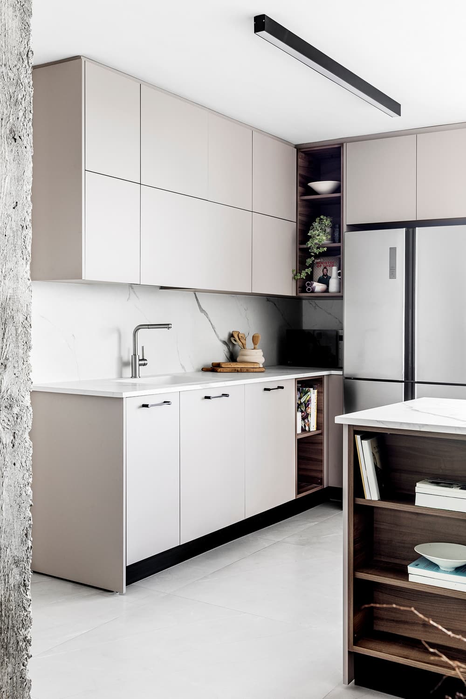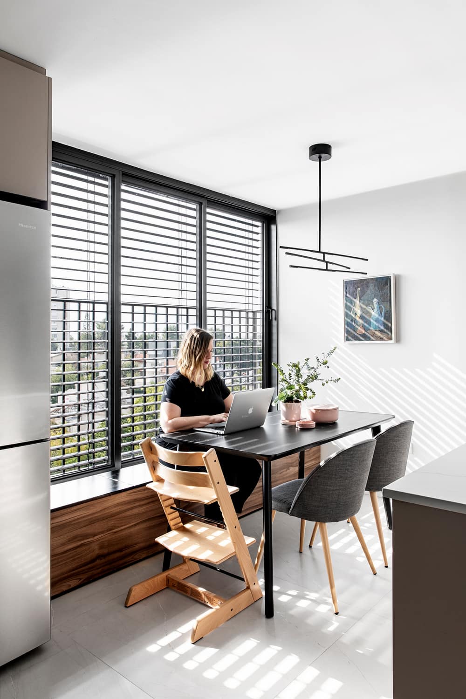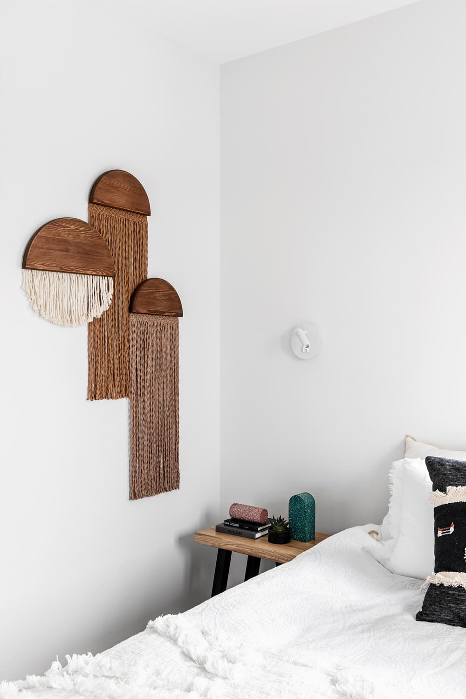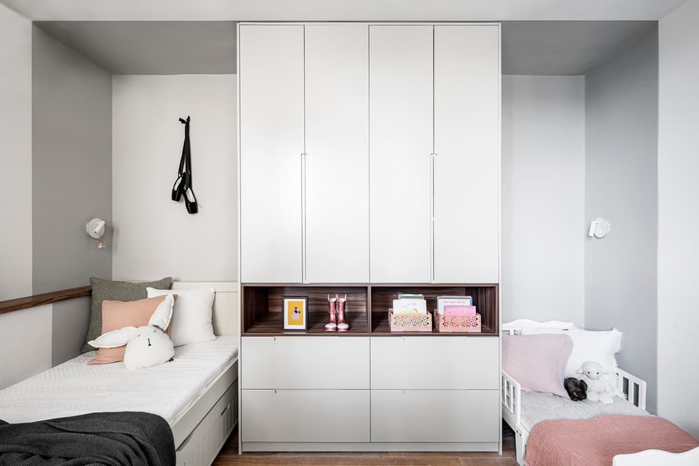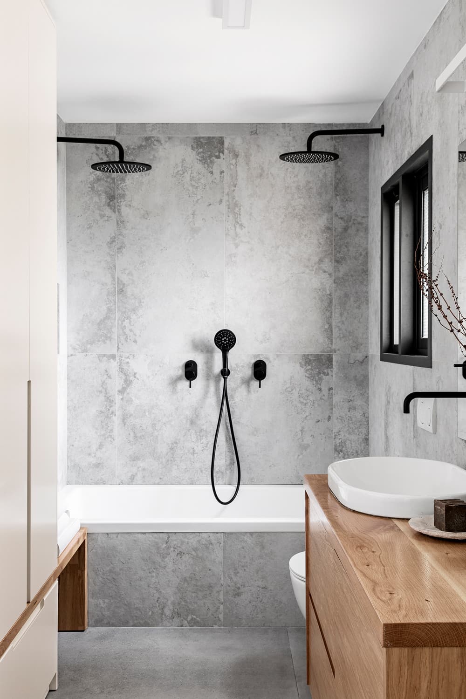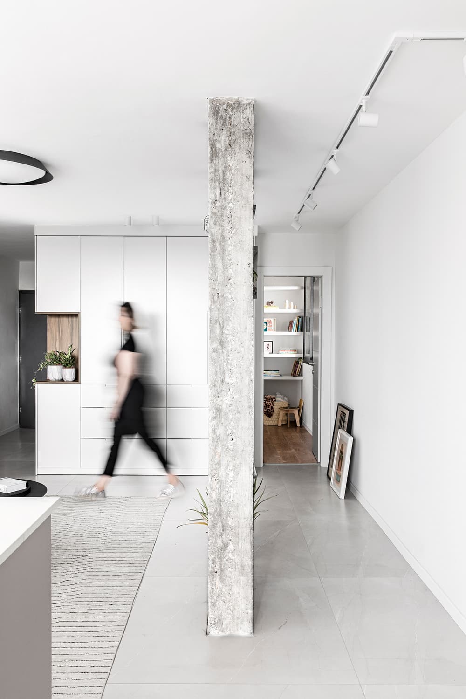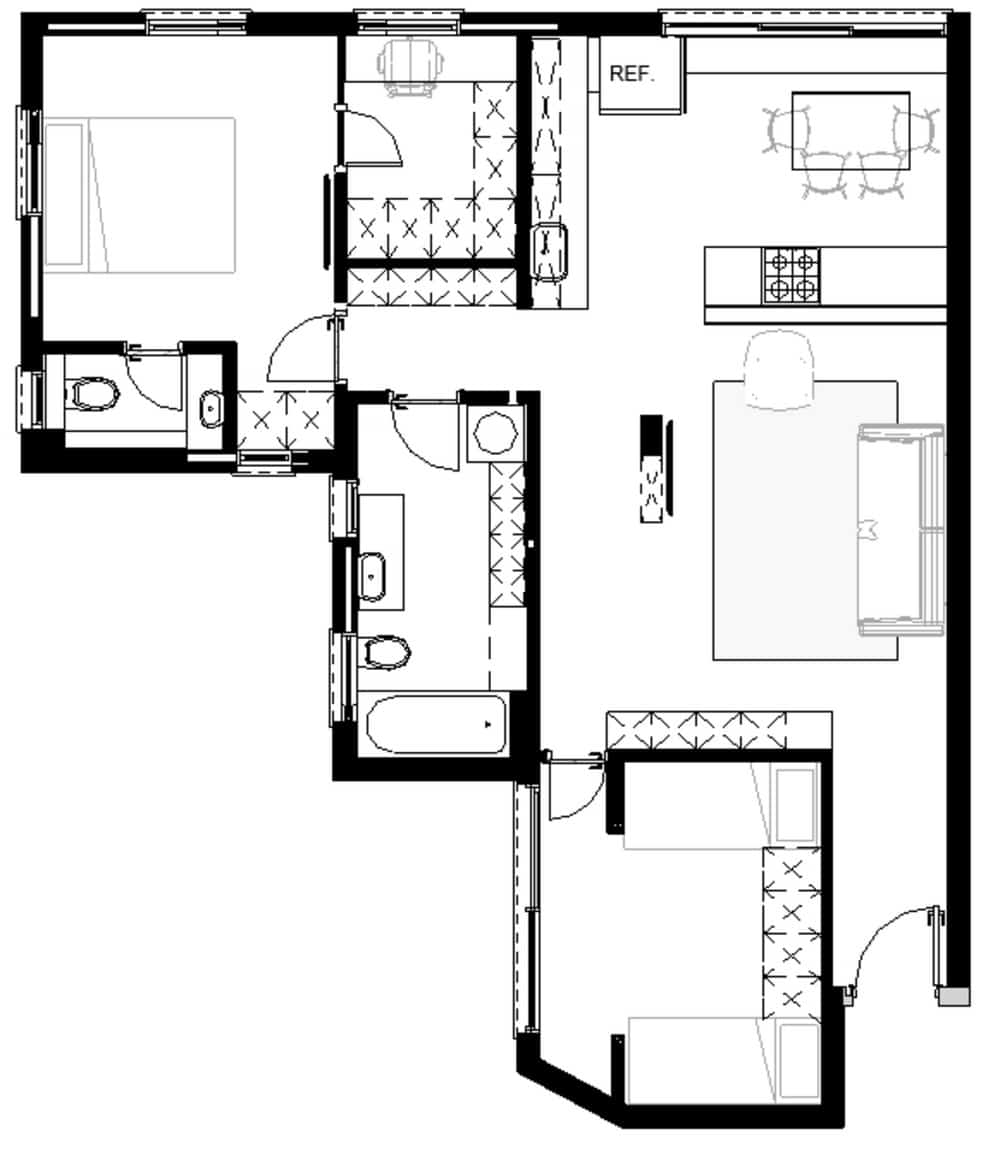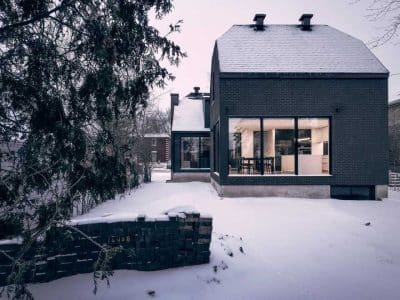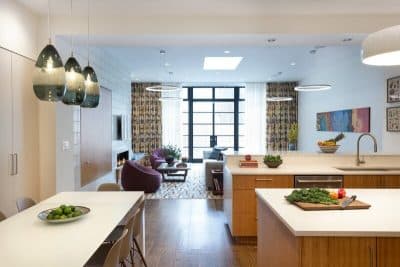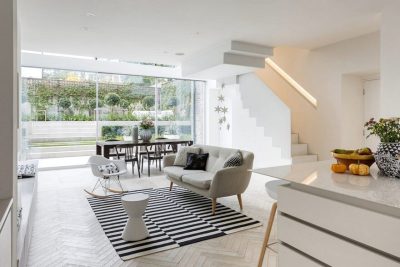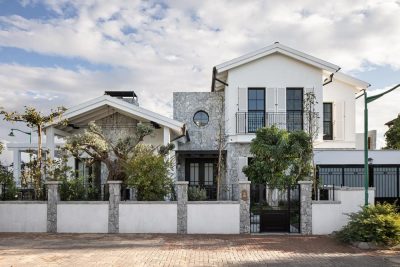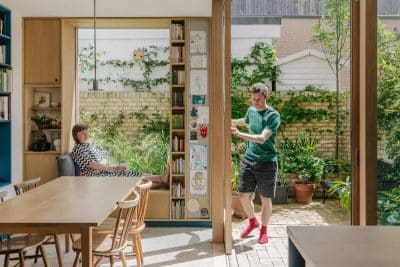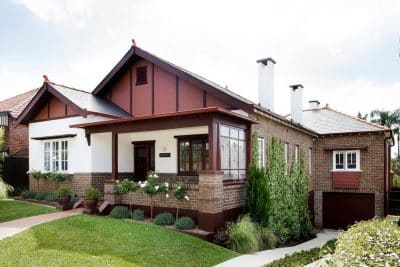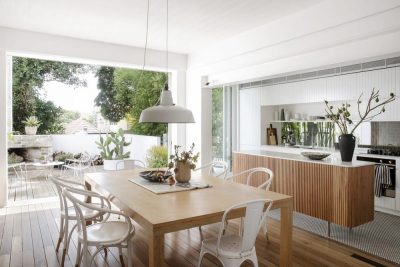Project: GIV Apartment
Architects: WE Architects
Location: Tel Aviv District, Israel
Project size: 80 m2
Project Budget: $150000
Completion date 2020
Photo Credits: Itay Benit
The customers are a young family (including 2 children), with background in high-tech and education fields.
While searching for their dream apartment, they had found an available one at the building which they rented an apartment at. The advantages were a prime central location, amazing view right up to the beaches of Tel-Aviv, and a great breeze in the evenings.
From the beginning, they have trusted me with their eyes closed, leading to the creation of a non-standard design, which maximizes and emphasizes the spaciousness of the communal area. This was achieved by re-designing the entire space (including the “wet” rooms), and by using a problematic constructive-column to our advantage, by re-arranging the space around it, placing the TV on it, and designing a metal bookcase which integrates with it.
As a young family with two children under the age of 3, storage space was in great need, so we have designed costume-made carpentry items all around the apartment. Another core element which we aimed for was the Scandinavian “Hygge” vibe, which was achieved by using a natural “material-palette”, combined of light-colors, wooden accents, and multiple layers of lighting.

